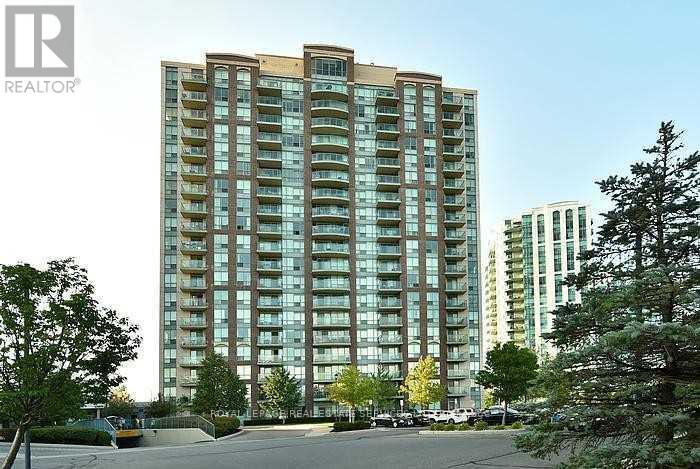2 Bedroom
1 Bathroom
600 - 699 ft2
Indoor Pool
Central Air Conditioning
Forced Air
$2,500 Monthly
Furnished, Move-In Ready! Welcome to this bright & spacious 1+1 Bedroom condo located in Central Erin Mills. Features a functional kitchen with a breakfast bar and open-concept living & dining area, that walks out to a private balcony. This unit offers comfort & convenience. Building amenities include a gym, indoor pool, party room, concierge, security system, and more. Ideally situated near public transit, schools, Credit Valley Hospital, parks, shopping, restaurants, and minutes to Hwy 403 for easy commuting. (id:53661)
Property Details
|
MLS® Number
|
W12213155 |
|
Property Type
|
Single Family |
|
Neigbourhood
|
Central Erin Mills |
|
Community Name
|
Central Erin Mills |
|
Amenities Near By
|
Hospital, Park, Public Transit, Schools |
|
Community Features
|
Pets Not Allowed, Community Centre, School Bus |
|
Features
|
Balcony |
|
Parking Space Total
|
1 |
|
Pool Type
|
Indoor Pool |
Building
|
Bathroom Total
|
1 |
|
Bedrooms Above Ground
|
1 |
|
Bedrooms Below Ground
|
1 |
|
Bedrooms Total
|
2 |
|
Age
|
16 To 30 Years |
|
Amenities
|
Security/concierge, Exercise Centre, Party Room, Storage - Locker |
|
Appliances
|
Garage Door Opener Remote(s) |
|
Cooling Type
|
Central Air Conditioning |
|
Exterior Finish
|
Brick, Concrete |
|
Flooring Type
|
Laminate, Ceramic |
|
Heating Fuel
|
Natural Gas |
|
Heating Type
|
Forced Air |
|
Size Interior
|
600 - 699 Ft2 |
|
Type
|
Apartment |
Parking
Land
|
Acreage
|
No |
|
Land Amenities
|
Hospital, Park, Public Transit, Schools |
Rooms
| Level |
Type |
Length |
Width |
Dimensions |
|
Main Level |
Living Room |
5.6 m |
3.09 m |
5.6 m x 3.09 m |
|
Main Level |
Dining Room |
5.6 m |
3.09 m |
5.6 m x 3.09 m |
|
Main Level |
Kitchen |
3.05 m |
2.89 m |
3.05 m x 2.89 m |
|
Main Level |
Primary Bedroom |
2.74 m |
2.59 m |
2.74 m x 2.59 m |
|
Main Level |
Den |
2.42 m |
2.13 m |
2.42 m x 2.13 m |
https://www.realtor.ca/real-estate/28452705/502-4889-kimbermount-avenue-mississauga-central-erin-mills-central-erin-mills












