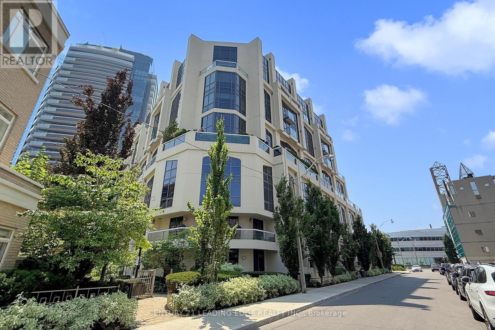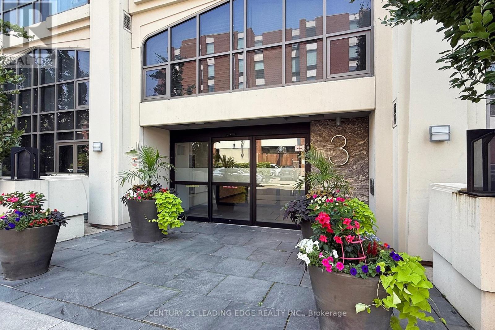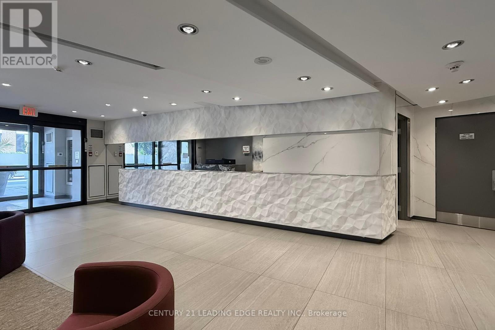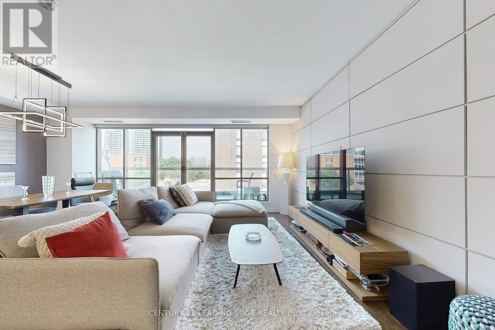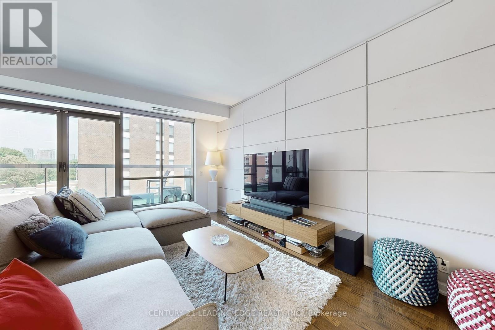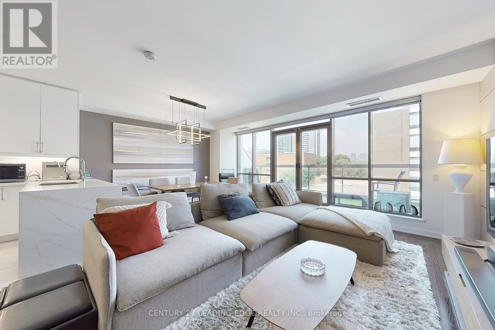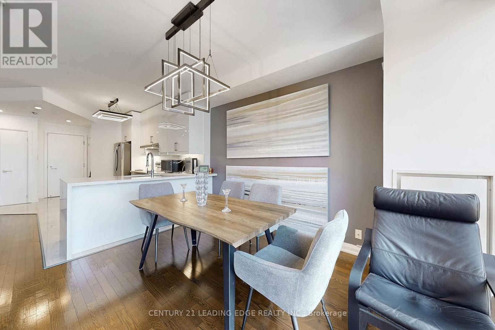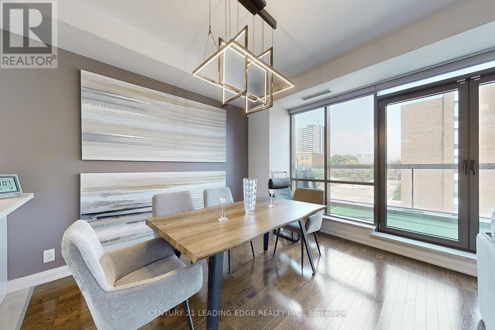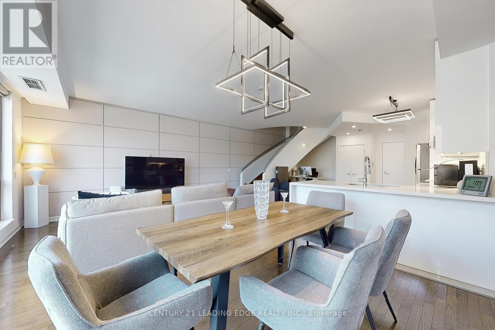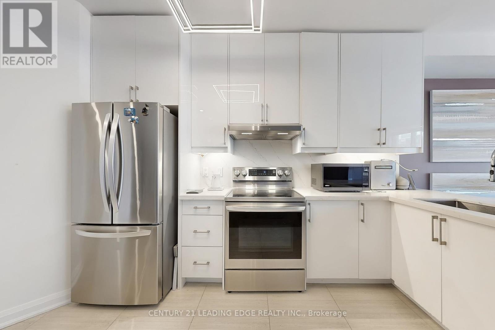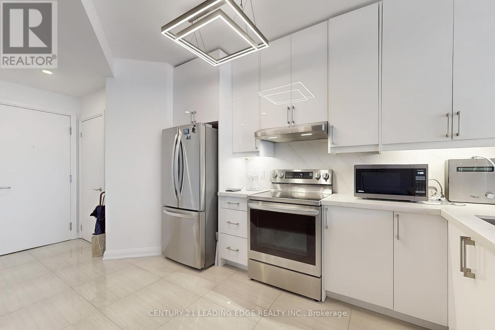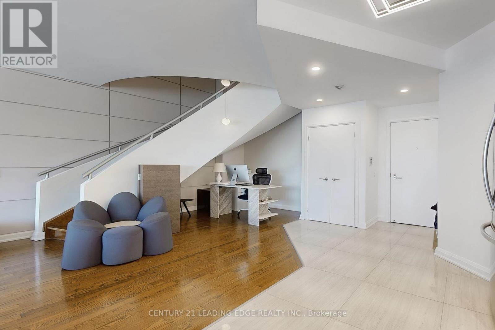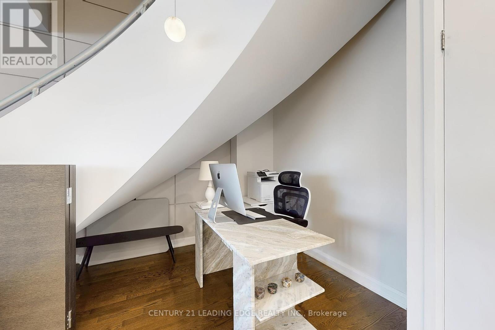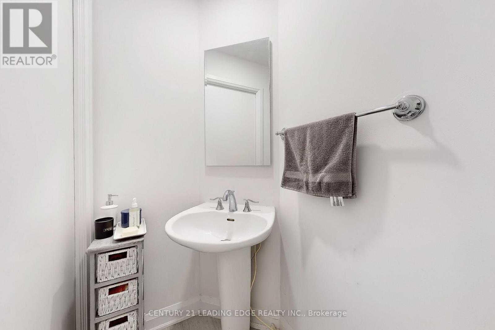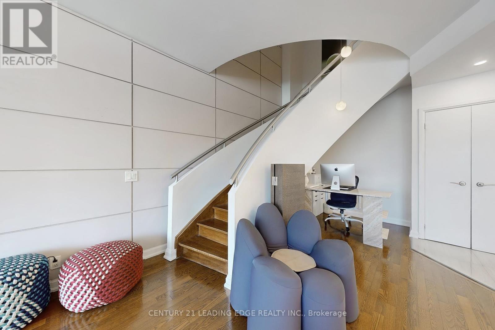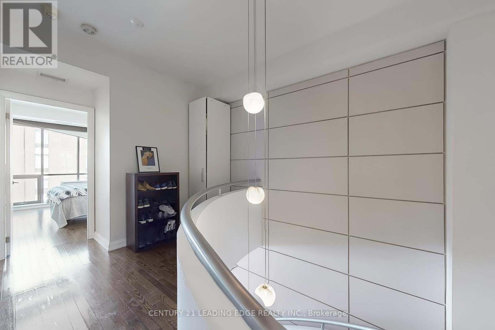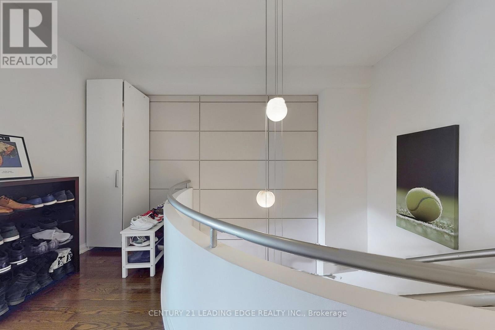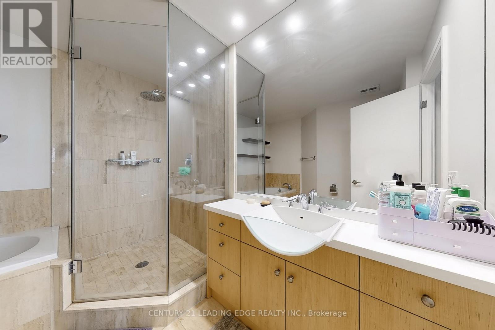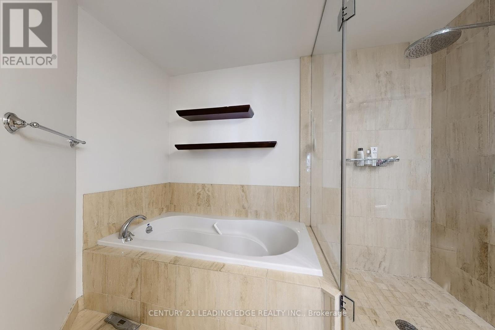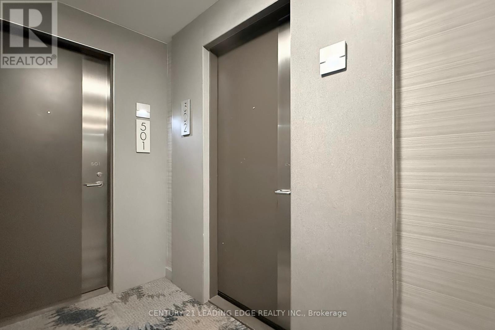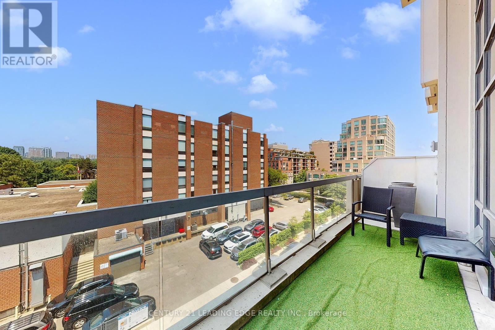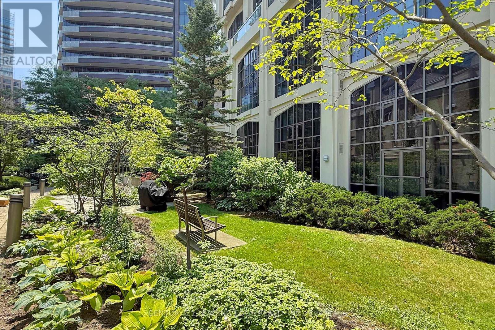502 - 3 Mcalpine Street Toronto, Ontario M5R 3T5
$1,299,900Maintenance, Common Area Maintenance, Heat, Insurance, Parking, Water
$2,090.53 Monthly
Maintenance, Common Area Maintenance, Heat, Insurance, Parking, Water
$2,090.53 MonthlyWelcome to this one-of-a-kind New York-style 2-storey Luxury condo apartment in the coveted Domus building one of Yorkville's most prestigious addresses. Offering approximately 1,341 sq. ft. of stylish,open-concept living, this unique home features spacious living and dining areas with a walkout to a private balcony, a newly renovated kitchen with brand-new stainless steel appliances and cabinetry, and updated flooring in the kitchen and powder room. The upper level boasts two generously sized bedrooms, each with its own full bathroom. Enjoy stunning city views, 1 underground parking space, a storage locker, andan unbeatable location just steps from upscale shops, fine dining, Rosedale boutiques, and two subway stations. (id:53661)
Property Details
| MLS® Number | C12290640 |
| Property Type | Single Family |
| Neigbourhood | University—Rosedale |
| Community Name | Annex |
| Amenities Near By | Hospital, Park, Place Of Worship, Public Transit, Schools |
| Community Features | Pet Restrictions |
| Features | Balcony, In Suite Laundry |
| Parking Space Total | 1 |
| View Type | City View |
Building
| Bathroom Total | 3 |
| Bedrooms Above Ground | 2 |
| Bedrooms Total | 2 |
| Amenities | Exercise Centre, Party Room, Visitor Parking, Storage - Locker, Security/concierge |
| Appliances | Garage Door Opener Remote(s), Dishwasher, Dryer, Hood Fan, Microwave, Stove, Washer, Window Coverings, Refrigerator |
| Cooling Type | Wall Unit |
| Exterior Finish | Concrete |
| Fire Protection | Security Guard, Smoke Detectors |
| Flooring Type | Hardwood, Ceramic |
| Half Bath Total | 1 |
| Heating Fuel | Natural Gas |
| Heating Type | Forced Air |
| Stories Total | 2 |
| Size Interior | 1,200 - 1,399 Ft2 |
| Type | Apartment |
Parking
| Underground | |
| Garage |
Land
| Acreage | No |
| Land Amenities | Hospital, Park, Place Of Worship, Public Transit, Schools |
Rooms
| Level | Type | Length | Width | Dimensions |
|---|---|---|---|---|
| Second Level | Primary Bedroom | 4.9 m | 3.4 m | 4.9 m x 3.4 m |
| Second Level | Bedroom 2 | 3.8 m | 2.8 m | 3.8 m x 2.8 m |
| Second Level | Laundry Room | 1.5 m | 1.5 m | 1.5 m x 1.5 m |
| Main Level | Living Room | 5.04 m | 3.04 m | 5.04 m x 3.04 m |
| Main Level | Dining Room | 4.3 m | 3.26 m | 4.3 m x 3.26 m |
| Main Level | Kitchen | 3.6 m | 2.5 m | 3.6 m x 2.5 m |
https://www.realtor.ca/real-estate/28618092/502-3-mcalpine-street-toronto-annex-annex



