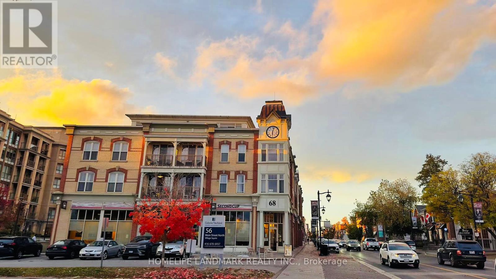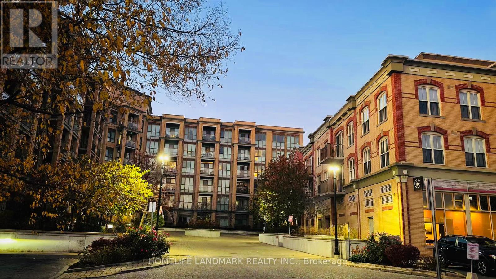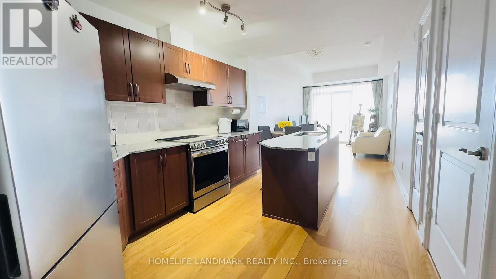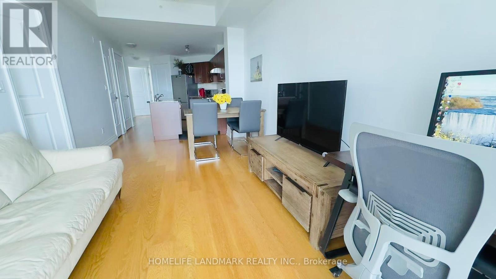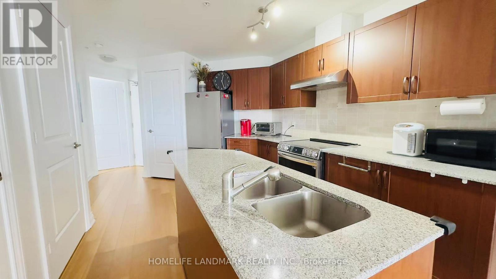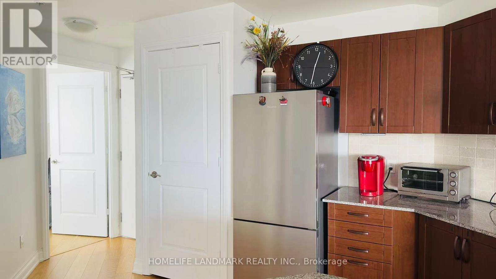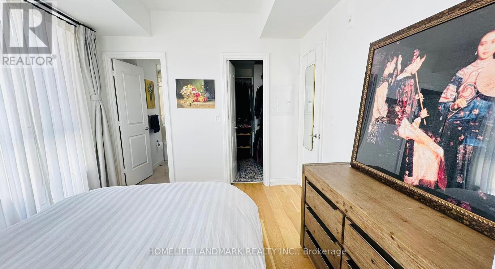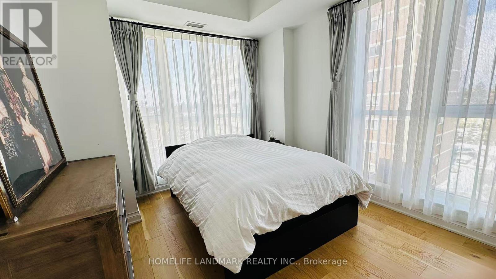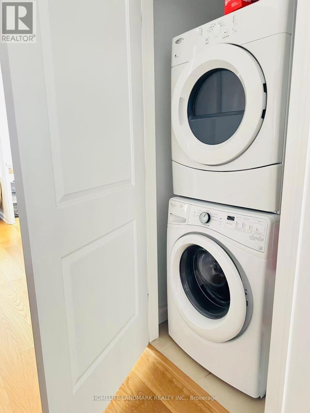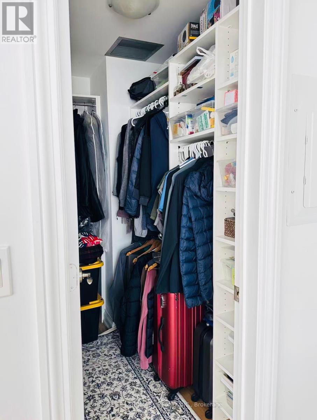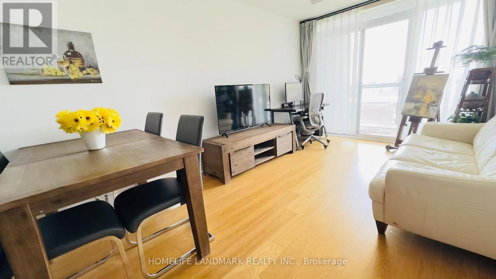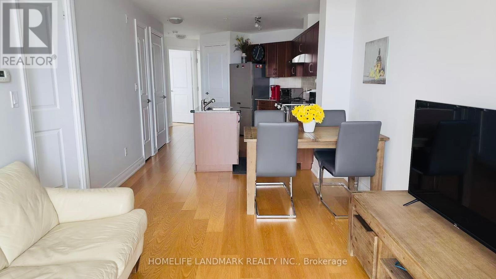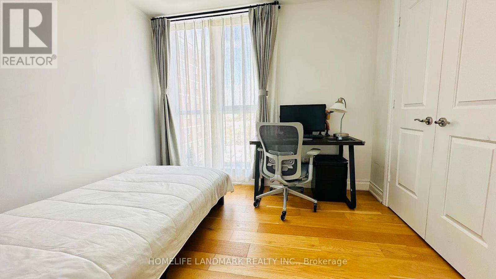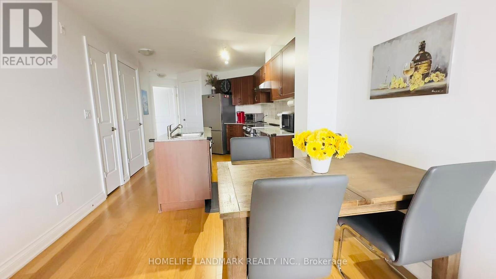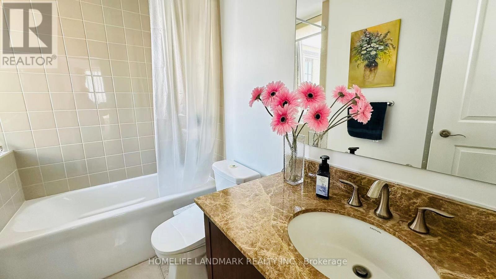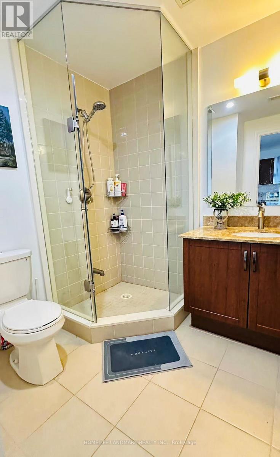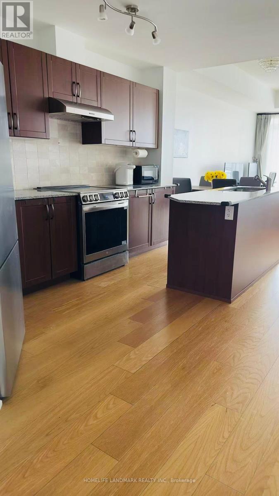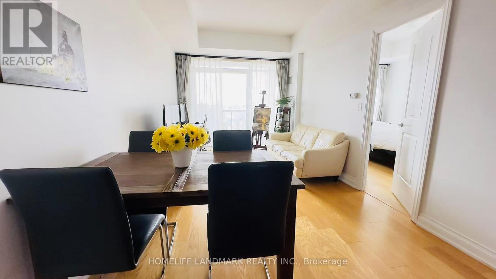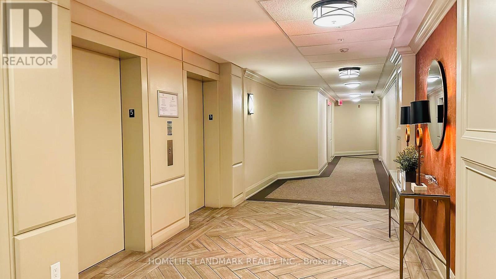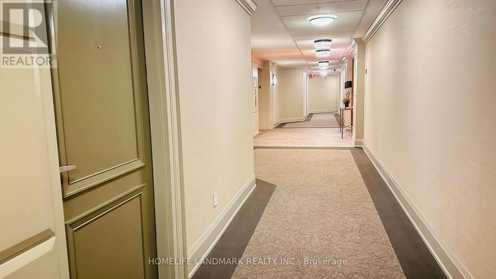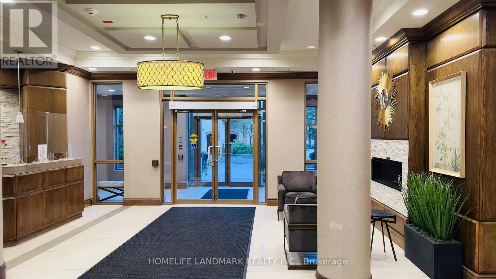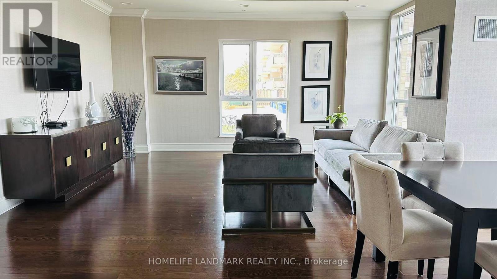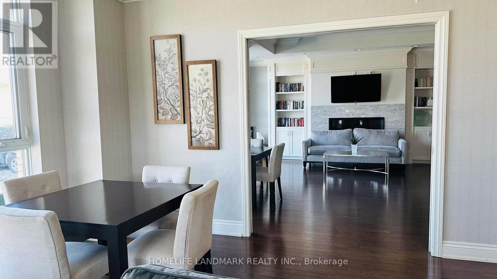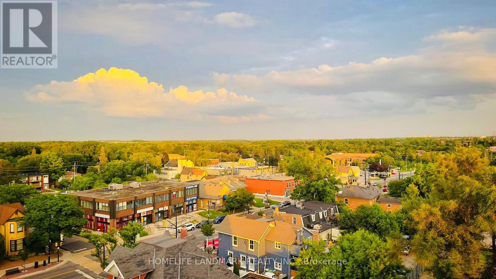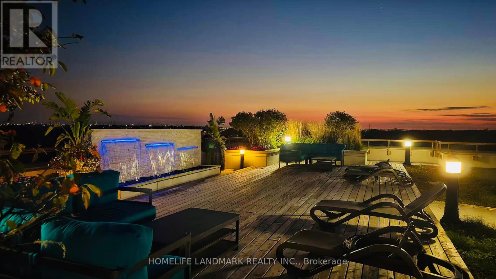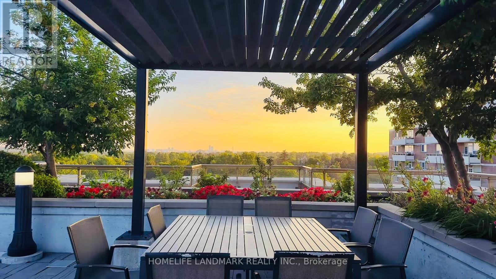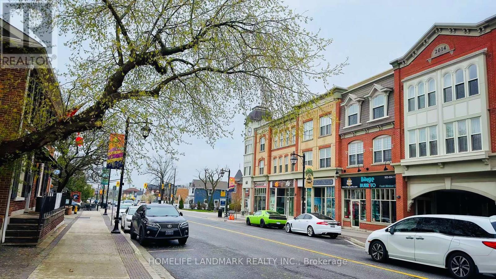501 - 68 Main Street N Markham, Ontario L3P 0N5
$698,000Maintenance, Common Area Maintenance, Insurance, Parking, Water
$686.35 Monthly
Maintenance, Common Area Maintenance, Insurance, Parking, Water
$686.35 MonthlyA Sunny, 2 Bed 2 Bath Corner Unit In A Friendly Boutique Building In The Heart Of Markham Village. 9 Foot Ceilings, South West Windows W Walk-Out Balcony. Upgraded Kitchen W/Stainless Appliances, Granite Counters & Undermount Sink, Stunning Master W/Walk-In Closet. Wood Flooring Throughout The Entire Unit. Each Bedroom W/Private Bathroom. Walk-In Shower + Tub. 1 Parking Included. Relax By The Rooftop Deck With Bbqs, Gym, Roof Top Garden, Concierge, Guest Suites, Lounge, Visitor Parking. Wheel Chair Accessible Unit With Ramps. Only 1 Km To Hwy 407. Restaurants & Patios, Shops, Salon, Banks, Cafes @ Doorstep. Walk To Go Station, Bike Trails And More... (id:53661)
Property Details
| MLS® Number | N12267255 |
| Property Type | Single Family |
| Community Name | Old Markham Village |
| Amenities Near By | Hospital, Park, Public Transit, Schools |
| Community Features | Pet Restrictions, Community Centre |
| Features | Balcony |
| Parking Space Total | 1 |
Building
| Bathroom Total | 2 |
| Bedrooms Above Ground | 2 |
| Bedrooms Total | 2 |
| Cooling Type | Central Air Conditioning |
| Exterior Finish | Brick, Concrete |
| Flooring Type | Hardwood, Carpeted, Concrete |
| Heating Fuel | Natural Gas |
| Heating Type | Forced Air |
| Size Interior | 800 - 899 Ft2 |
| Type | Apartment |
Parking
| Underground | |
| Garage |
Land
| Acreage | No |
| Land Amenities | Hospital, Park, Public Transit, Schools |
Rooms
| Level | Type | Length | Width | Dimensions |
|---|---|---|---|---|
| Ground Level | Foyer | 3.08 m | 1.79 m | 3.08 m x 1.79 m |
| Ground Level | Kitchen | 3.91 m | 3.08 m | 3.91 m x 3.08 m |
| Ground Level | Living Room | 4.91 m | 3.03 m | 4.91 m x 3.03 m |
| Ground Level | Dining Room | 4.98 m | 3.03 m | 4.98 m x 3.03 m |
| Ground Level | Primary Bedroom | 4.09 m | 3.17 m | 4.09 m x 3.17 m |
| Ground Level | Bedroom 2 | 2.99 m | 2.67 m | 2.99 m x 2.67 m |
| Ground Level | Other | 1.56 m | 3.45 m | 1.56 m x 3.45 m |

