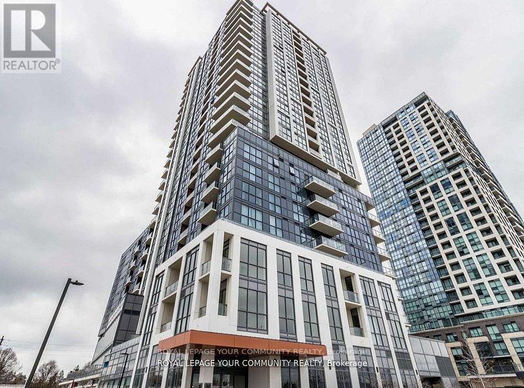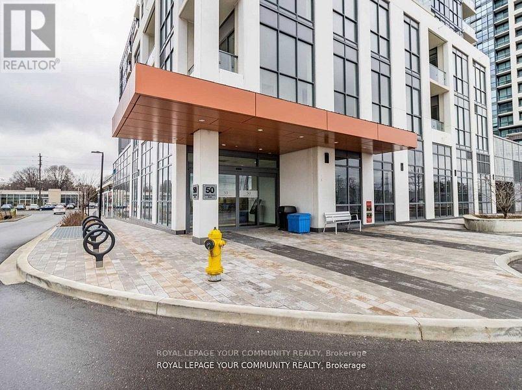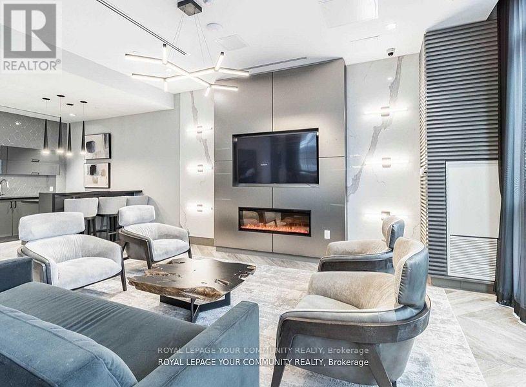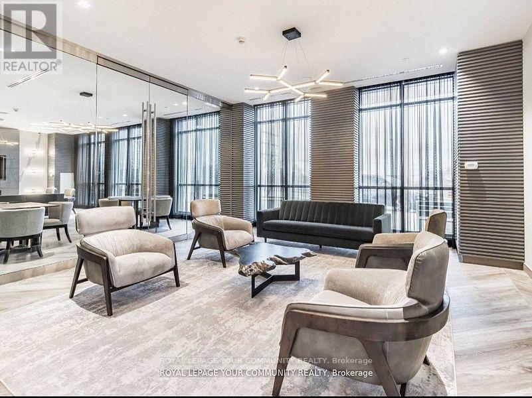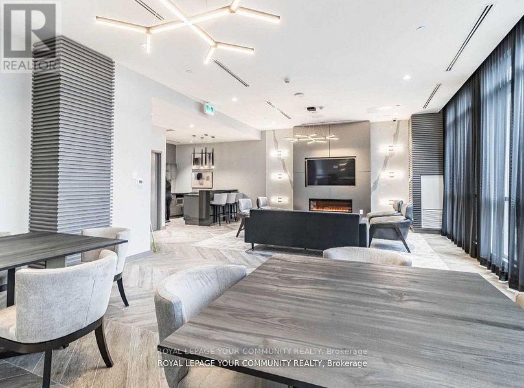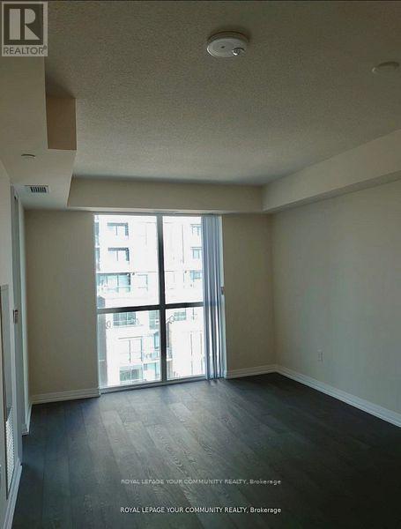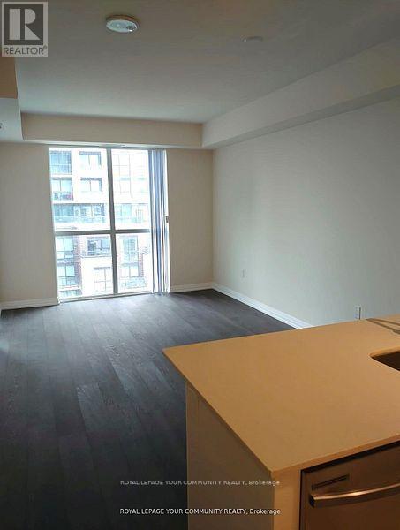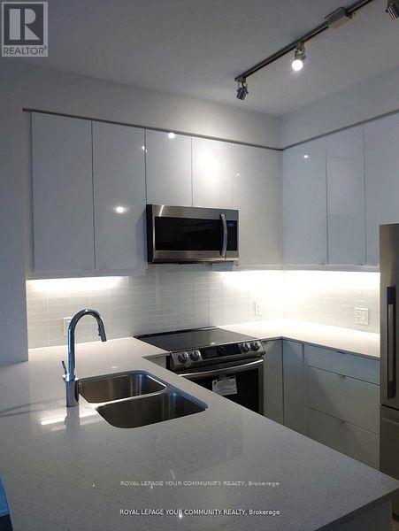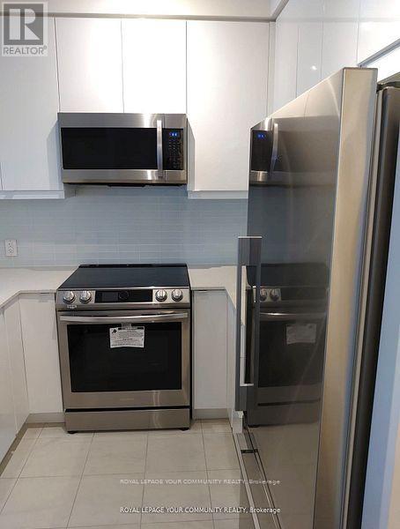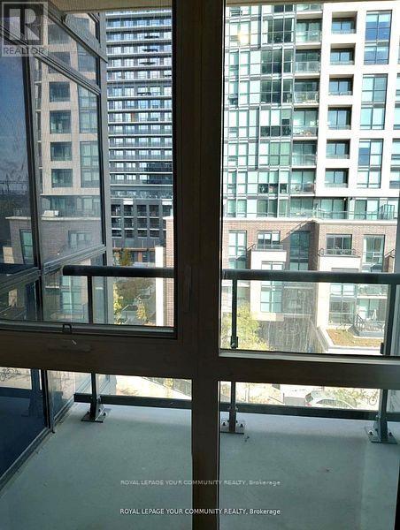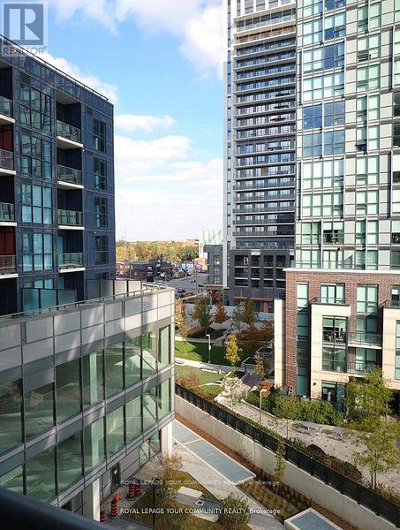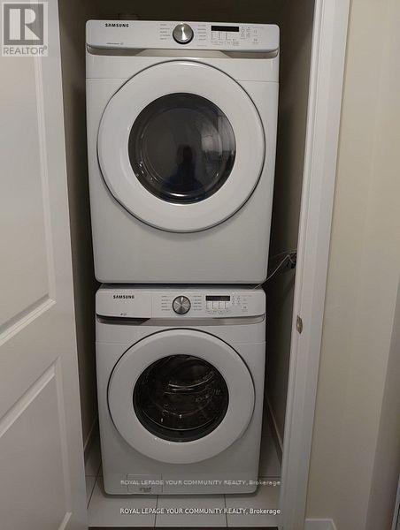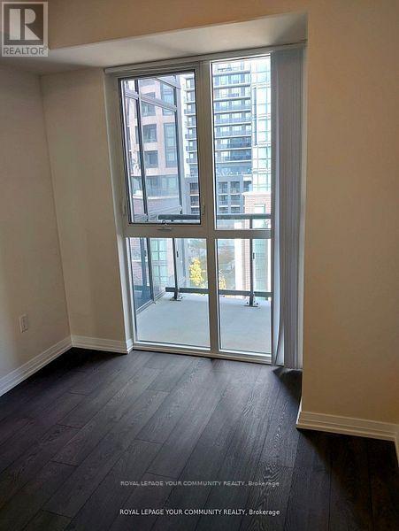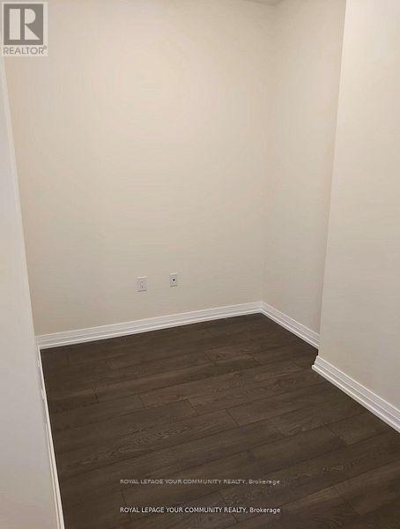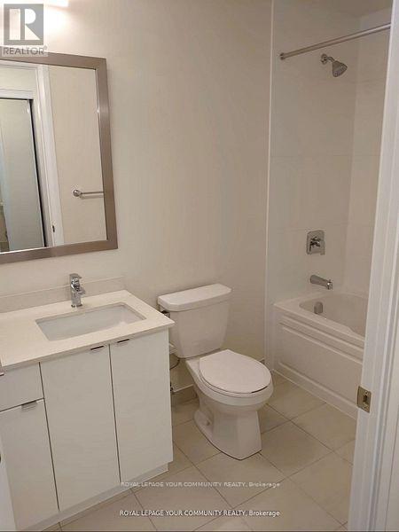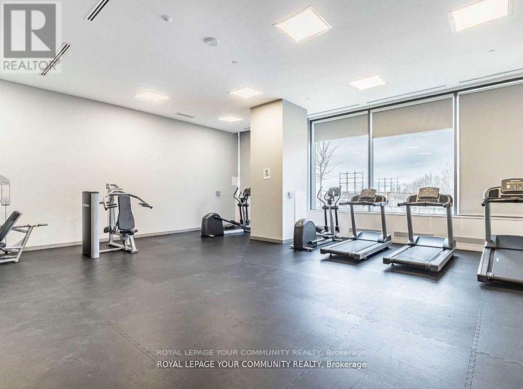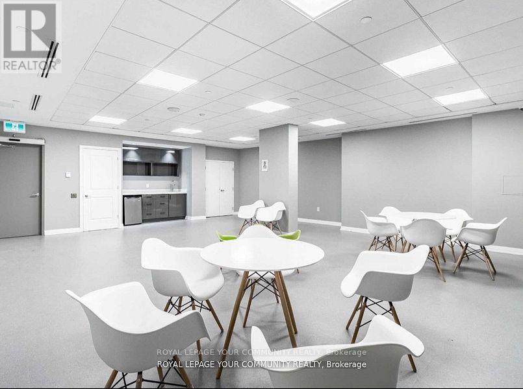2 Bedroom
1 Bathroom
600 - 699 ft2
Central Air Conditioning
Forced Air
$2,600 Monthly
Move in ready, bright and spacious 1-bedroom plus den condo with a balcony and functional, modern design. Featuring floor-to-ceiling windows, W/O to balcony, spacious primary bedroom with a large closet, and a versatile den that can serve as an office or second bedroom. kitchen is equipped with stainless steel appliances and a quartz countertop. The unit includes laminate flooring and ensuite laundry. Located near Kipling Station, Highway 427, Gardiner Expressway/QEW, Sherway Mall, and is just 10 minutes to the airport. Building amenities include a gym, yoga room, party room, outdoor terrace with BBQ, WIFI lounge, concierge and a kids' play area. (id:53661)
Property Details
|
MLS® Number
|
W12385678 |
|
Property Type
|
Single Family |
|
Community Name
|
Islington-City Centre West |
|
Amenities Near By
|
Hospital, Public Transit, Schools |
|
Community Features
|
Pet Restrictions |
|
Features
|
Conservation/green Belt, Balcony |
|
Parking Space Total
|
1 |
Building
|
Bathroom Total
|
1 |
|
Bedrooms Above Ground
|
1 |
|
Bedrooms Below Ground
|
1 |
|
Bedrooms Total
|
2 |
|
Age
|
0 To 5 Years |
|
Amenities
|
Security/concierge, Exercise Centre, Party Room, Recreation Centre, Visitor Parking, Storage - Locker |
|
Appliances
|
Dishwasher, Dryer, Microwave, Stove, Washer, Refrigerator |
|
Cooling Type
|
Central Air Conditioning |
|
Exterior Finish
|
Concrete |
|
Flooring Type
|
Laminate |
|
Heating Fuel
|
Natural Gas |
|
Heating Type
|
Forced Air |
|
Size Interior
|
600 - 699 Ft2 |
|
Type
|
Apartment |
Parking
Land
|
Acreage
|
No |
|
Land Amenities
|
Hospital, Public Transit, Schools |
Rooms
| Level |
Type |
Length |
Width |
Dimensions |
|
Main Level |
Dining Room |
4.57 m |
3.44 m |
4.57 m x 3.44 m |
|
Main Level |
Kitchen |
2.44 m |
2.44 m |
2.44 m x 2.44 m |
|
Main Level |
Primary Bedroom |
3.44 m |
2.74 m |
3.44 m x 2.74 m |
https://www.realtor.ca/real-estate/28824098/501-50-thomas-riley-road-toronto-islington-city-centre-west-islington-city-centre-west

