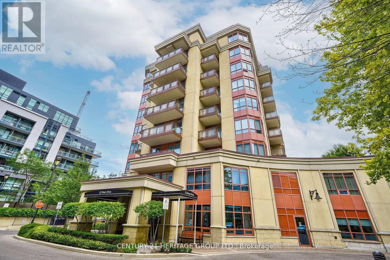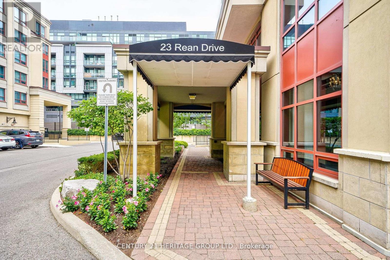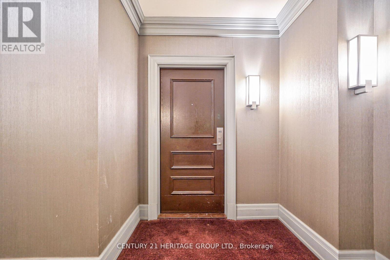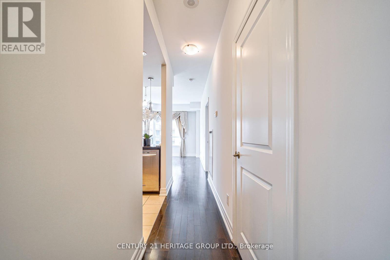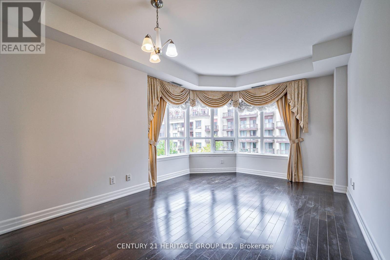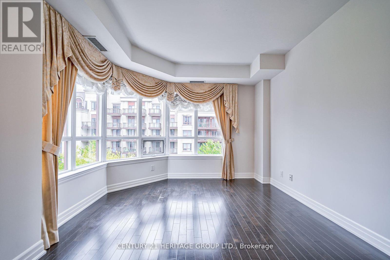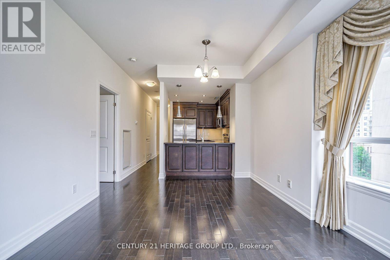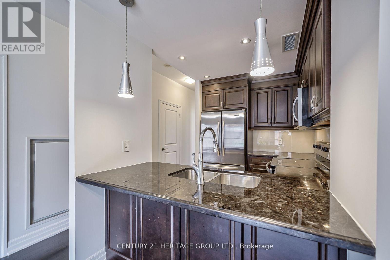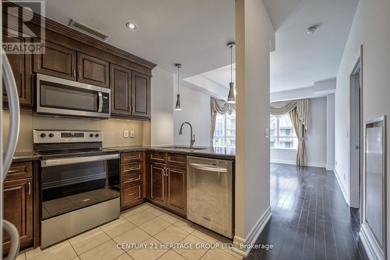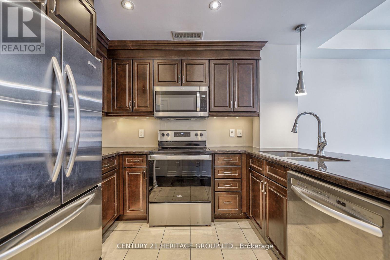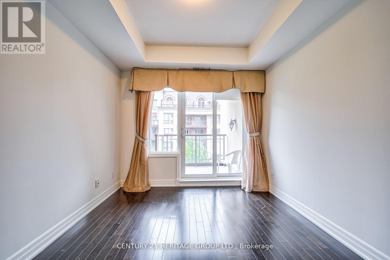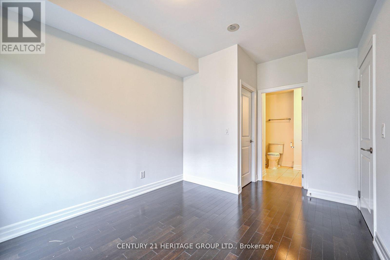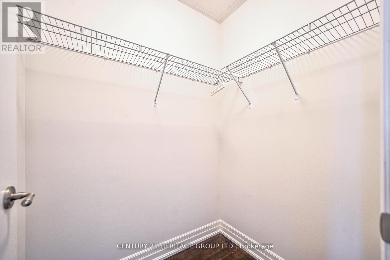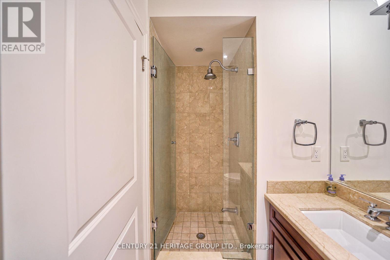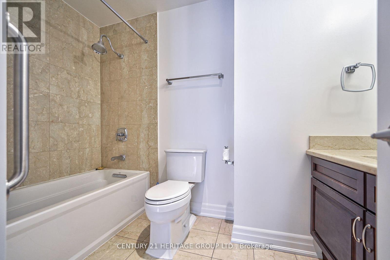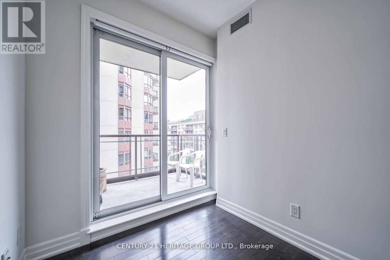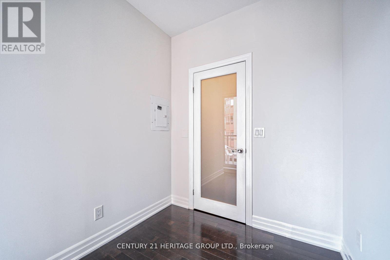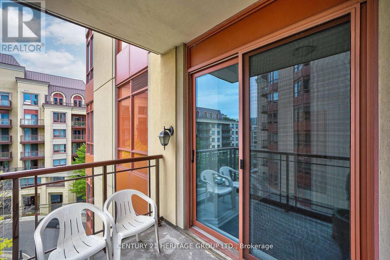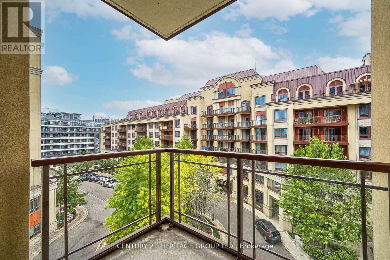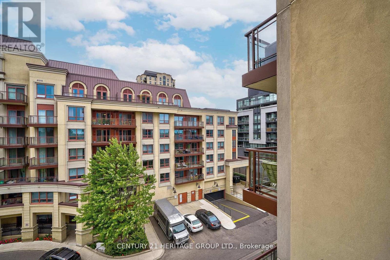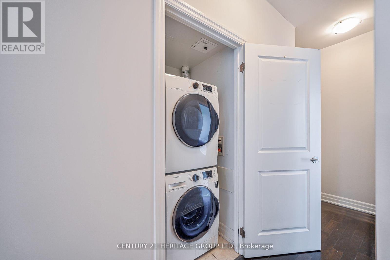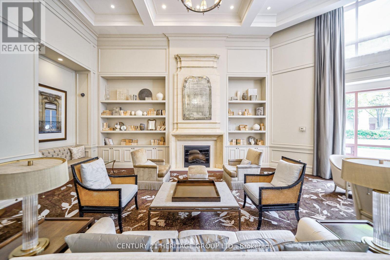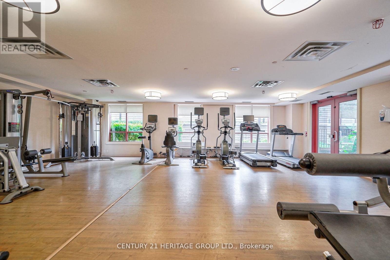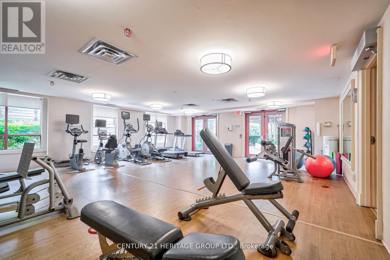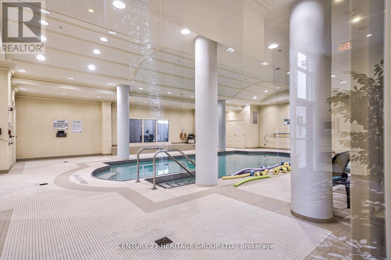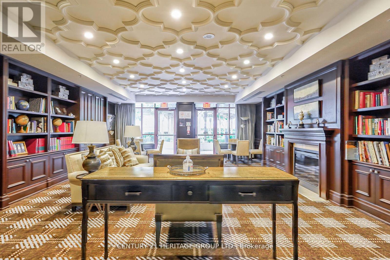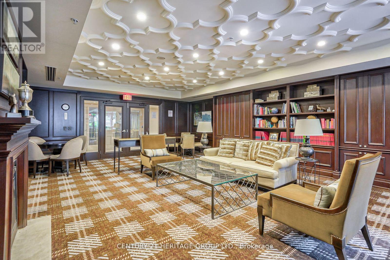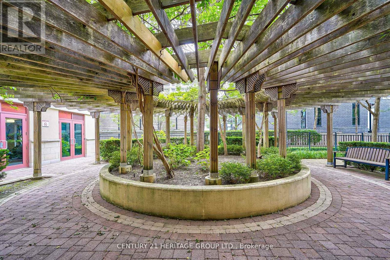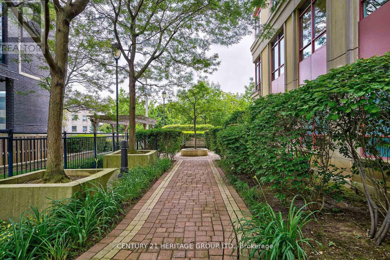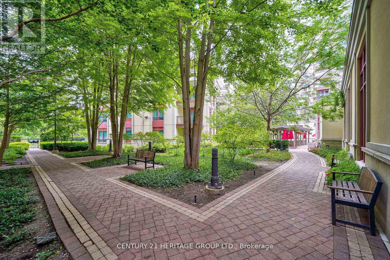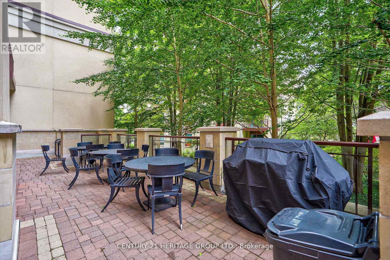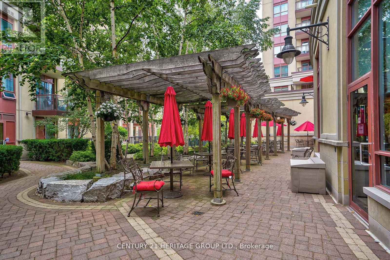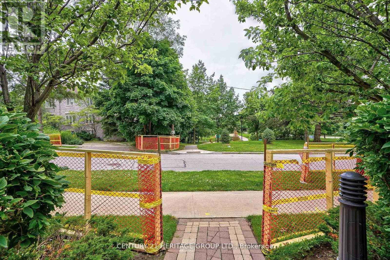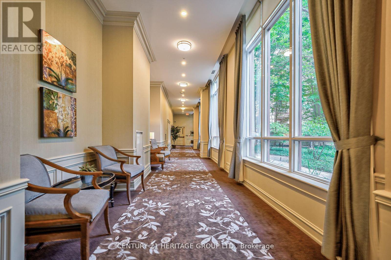2 Bedroom
2 Bathroom
800 - 899 ft2
Indoor Pool
Central Air Conditioning
Forced Air
Landscaped
$2,750 Monthly
Luxurious Daniel's Bayview Condo, Excellent upscale corner unit ( 813 sq ft plus 2x50 sq ft balconies) featuring 1+1 with a Den that can be used as a second bedroom, two washrooms, two balconies in a prime location of Bayview Village, Experience the luxurious lifestyle you want. Steps from Bayview village subway station, Bayview village shopping mall, Excellent schools, Direct access to Rean Park with play grounds, Grocery stores, walk-in clinic, Pharmacy, Restaurants, Library, YMCA, North York General Hospital, IKEA, Canadian Tire, RONA, minutes to major HWY's 401,404 and DVP. Access to Amica's Luxurious five stars amenities including Indoor Sea Salt Pool, Gym, Spa, Theatre, In-House Restaurant by RSV and many others. (id:53661)
Property Details
|
MLS® Number
|
C12406741 |
|
Property Type
|
Single Family |
|
Neigbourhood
|
Bayview Village |
|
Community Name
|
Bayview Village |
|
Amenities Near By
|
Park, Place Of Worship, Schools |
|
Community Features
|
Pet Restrictions, Community Centre |
|
Features
|
Cul-de-sac, Flat Site, Lighting, Balcony, Dry, Carpet Free, In Suite Laundry |
|
Parking Space Total
|
1 |
|
Pool Type
|
Indoor Pool |
|
Structure
|
Patio(s) |
Building
|
Bathroom Total
|
2 |
|
Bedrooms Above Ground
|
1 |
|
Bedrooms Below Ground
|
1 |
|
Bedrooms Total
|
2 |
|
Age
|
11 To 15 Years |
|
Amenities
|
Exercise Centre, Party Room, Visitor Parking, Security/concierge |
|
Appliances
|
Barbeque, Garage Door Opener Remote(s), Dryer, Microwave, Hood Fan, Stove, Washer, Refrigerator |
|
Cooling Type
|
Central Air Conditioning |
|
Exterior Finish
|
Stucco |
|
Fire Protection
|
Smoke Detectors |
|
Flooring Type
|
Hardwood, Tile |
|
Foundation Type
|
Block |
|
Heating Fuel
|
Natural Gas |
|
Heating Type
|
Forced Air |
|
Size Interior
|
800 - 899 Ft2 |
|
Type
|
Apartment |
Parking
Land
|
Access Type
|
Highway Access, Public Road |
|
Acreage
|
No |
|
Land Amenities
|
Park, Place Of Worship, Schools |
|
Landscape Features
|
Landscaped |
Rooms
| Level |
Type |
Length |
Width |
Dimensions |
|
Ground Level |
Living Room |
4.6 m |
3.36 m |
4.6 m x 3.36 m |
|
Ground Level |
Dining Room |
4.6 m |
3.36 m |
4.6 m x 3.36 m |
|
Ground Level |
Primary Bedroom |
3.41 m |
3.05 m |
3.41 m x 3.05 m |
|
Ground Level |
Den |
2.17 m |
2.17 m |
2.17 m x 2.17 m |
|
Ground Level |
Kitchen |
3.05 m |
2.14 m |
3.05 m x 2.14 m |
|
Ground Level |
Bathroom |
2.17 m |
1.75 m |
2.17 m x 1.75 m |
https://www.realtor.ca/real-estate/28869297/501-23-rean-drive-toronto-bayview-village-bayview-village

