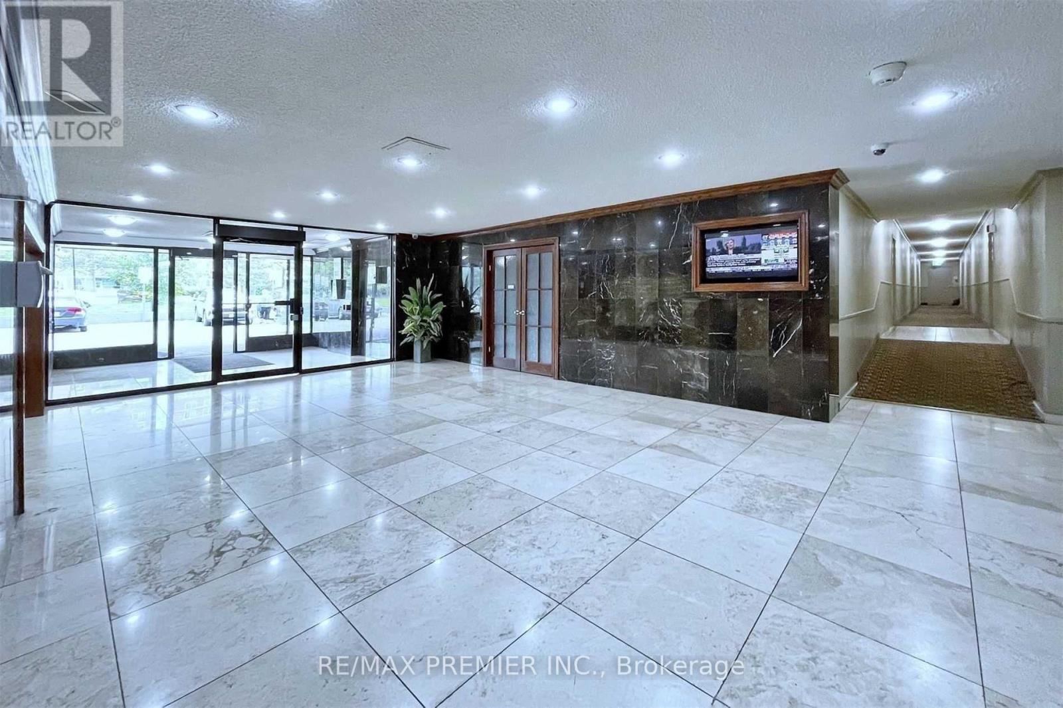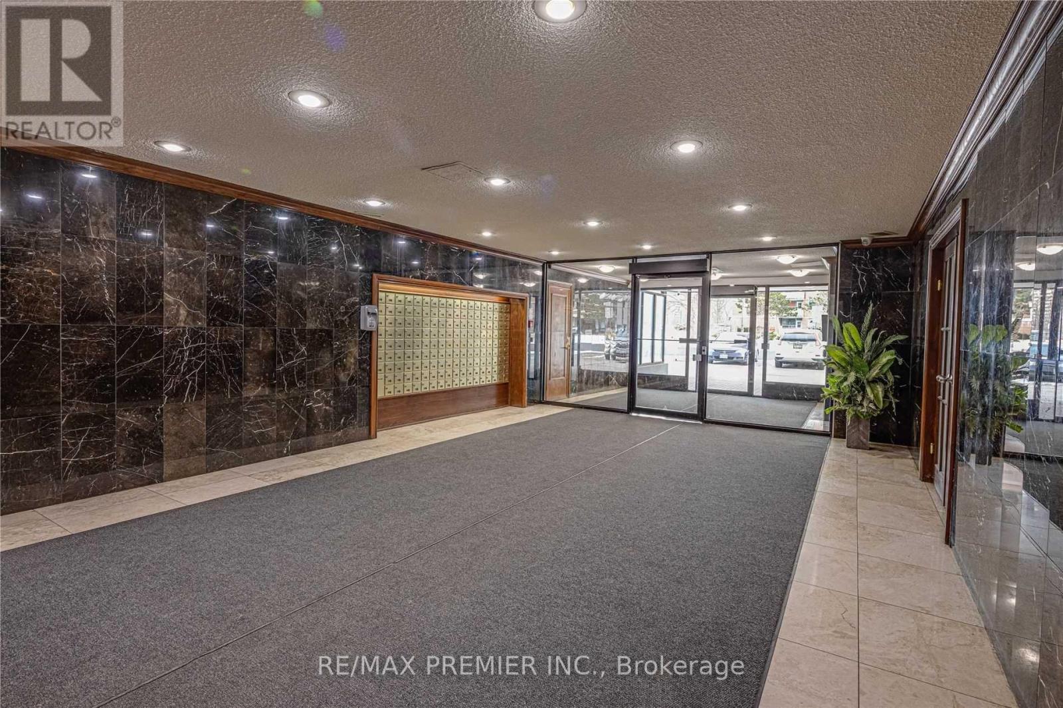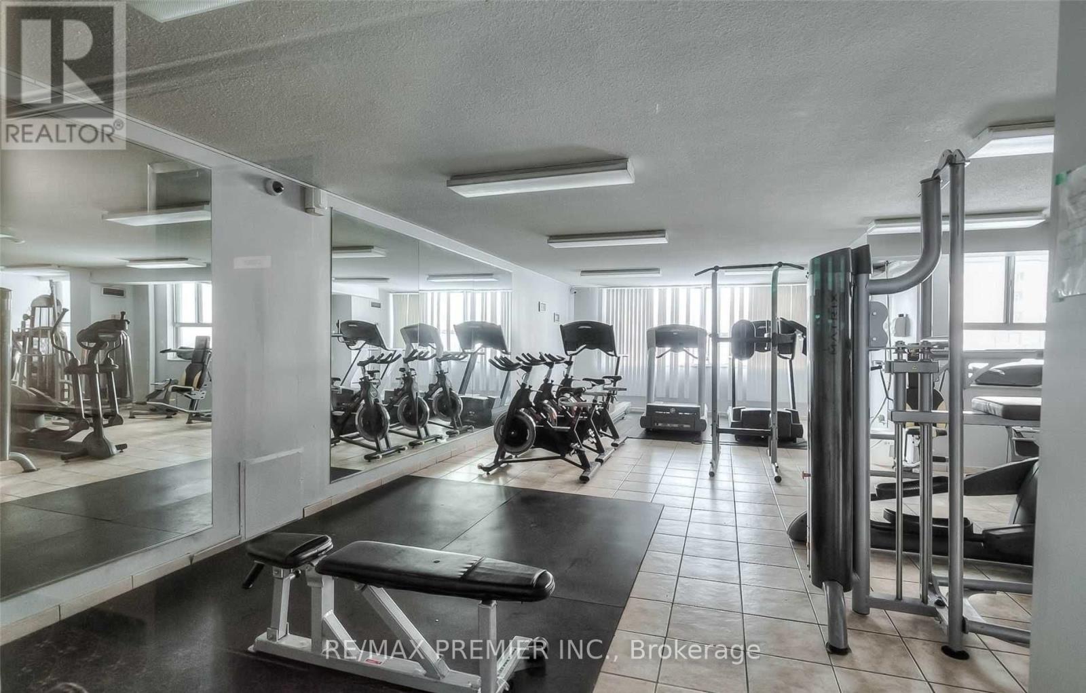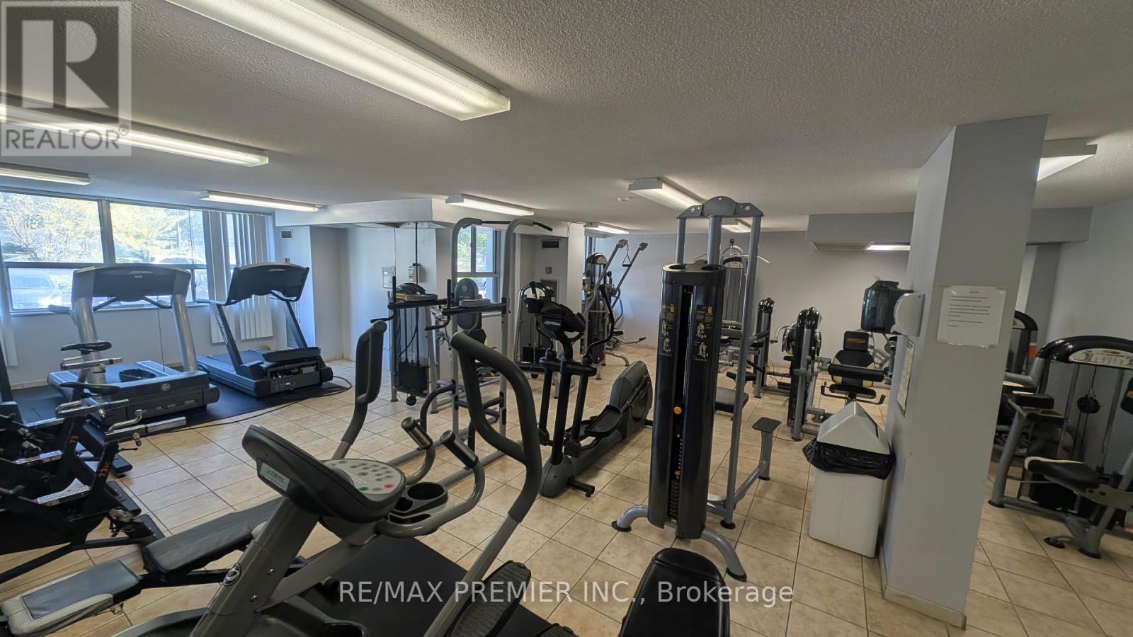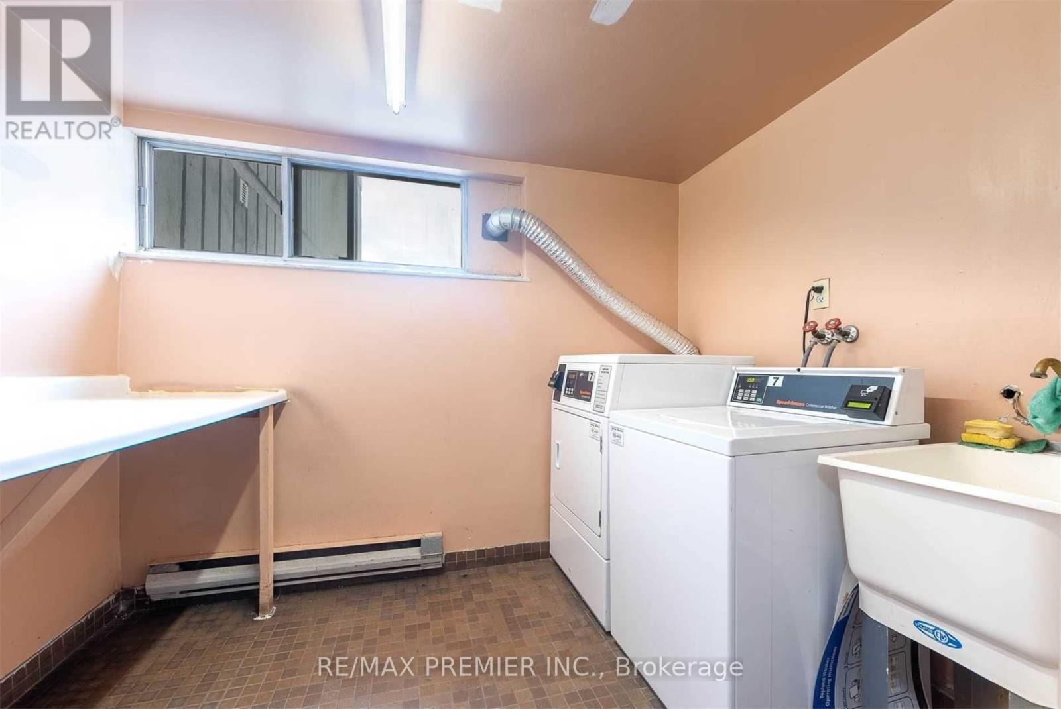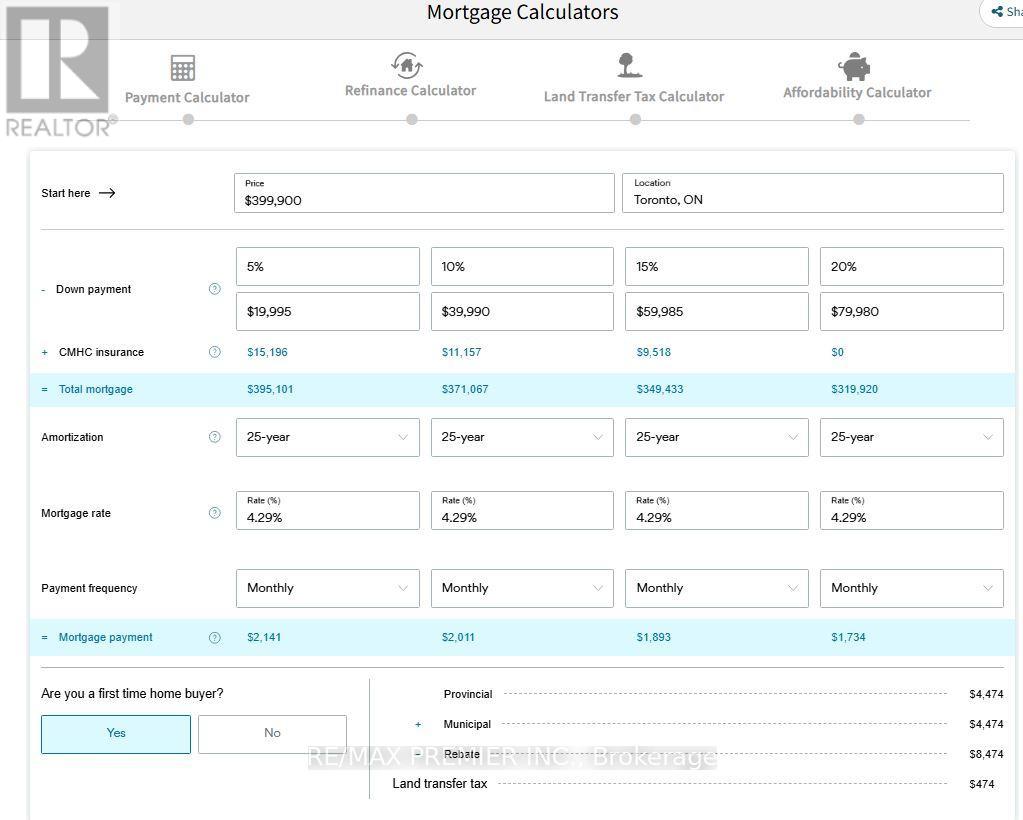501 - 10 Tobermory Drive Toronto, Ontario M3N 2Y5
$399,900Maintenance, Heat, Electricity, Water, Common Area Maintenance, Insurance, Parking
$881.80 Monthly
Maintenance, Heat, Electricity, Water, Common Area Maintenance, Insurance, Parking
$881.80 MonthlyTo rent a 2-bedroom condo in this area like this, you're paying around $2,587/month*. If you own this beautifully ready to move in 2-bedroom condo with parking, your monthly mortgage payment could be just $2,141/month** And only you need is 5% down. The math is clear. Numbers don't lie. Do you still rent? Start owning! What's stopping you? This Location is in the middle of all amenities and transportation. Hwy 400 fast access. Finch West Subway station, 10 min walk, 4 Schools in immediate proximity. 2 Shopping Malls within 10 min walk, York University Keele Campus. All utilities are inclusive in maintenance. Everyone looks for more rooms and more space, and not to spend many S$$ on it! Here it is. Not high, not low, a 5th-floor unit for someone who needs an easy access. Large open balcony. Each floor in the building has its own laundry room. Not often you see a 2 bdrm unit for this price in Toronto. Perfect for a downsizing family. First-time buyers, empty nesters. Building entrance has no steps at the front for easy Wheel-Transit non-emergency transportation to local and long-distance medical appointments, regular activities such as grocery shopping, banking, foot clinic, congregate dining, and lunch programs. if needed. Well-established building with a good management company in place! Renovated and better than many around. See it now! *Toronto MLS recent 60 days median rent price for the area for 2bdr units: **O.A.C./rate 4.29 fixed/ 5% down/realtor.ca mortgage calculator; (id:53661)
Property Details
| MLS® Number | W12447318 |
| Property Type | Single Family |
| Neigbourhood | Black Creek |
| Community Name | Black Creek |
| Amenities Near By | Place Of Worship, Public Transit, Schools |
| Community Features | Pet Restrictions |
| Features | Elevator, Balcony |
| Parking Space Total | 1 |
| View Type | View |
Building
| Bathroom Total | 1 |
| Bedrooms Above Ground | 2 |
| Bedrooms Total | 2 |
| Amenities | Exercise Centre, Visitor Parking |
| Appliances | Window Coverings |
| Cooling Type | Central Air Conditioning |
| Exterior Finish | Concrete |
| Fire Protection | Security System, Smoke Detectors |
| Flooring Type | Ceramic, Laminate, Carpeted |
| Heating Fuel | Natural Gas |
| Heating Type | Forced Air |
| Size Interior | 800 - 899 Ft2 |
| Type | Apartment |
Parking
| Underground | |
| No Garage |
Land
| Acreage | No |
| Land Amenities | Place Of Worship, Public Transit, Schools |
Rooms
| Level | Type | Length | Width | Dimensions |
|---|---|---|---|---|
| Flat | Kitchen | 4.02 m | 2.387 m | 4.02 m x 2.387 m |
| Flat | Living Room | 12.2 m | 4.85 m | 12.2 m x 4.85 m |
| Flat | Dining Room | 2.62 m | 3.32 m | 2.62 m x 3.32 m |
| Flat | Pantry | 1.46 m | 1.77 m | 1.46 m x 1.77 m |
| Flat | Primary Bedroom | 4.08 m | 3.2 m | 4.08 m x 3.2 m |
| Flat | Bedroom 2 | 3.08 m | 2.82 m | 3.08 m x 2.82 m |
https://www.realtor.ca/real-estate/28956785/501-10-tobermory-drive-toronto-black-creek-black-creek

