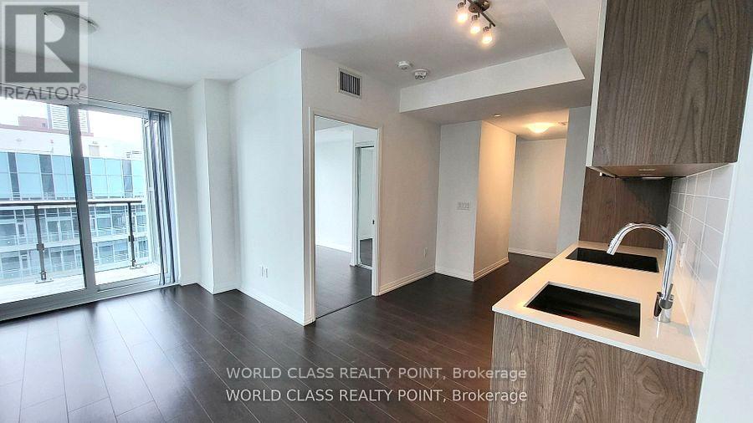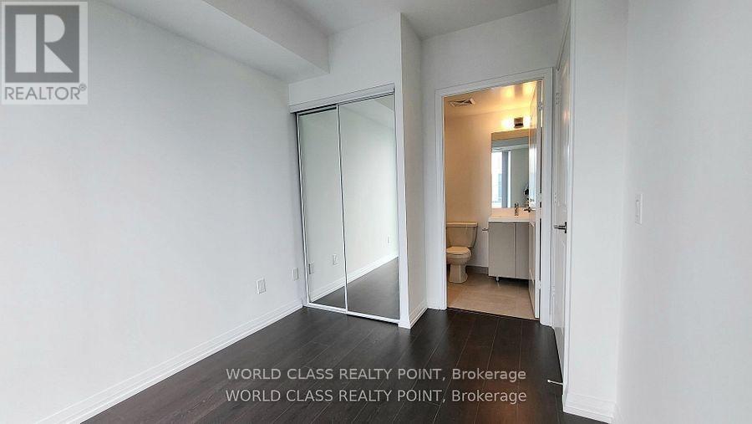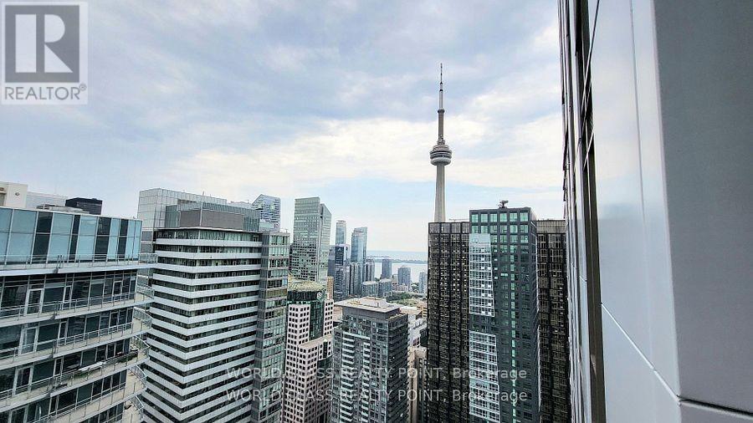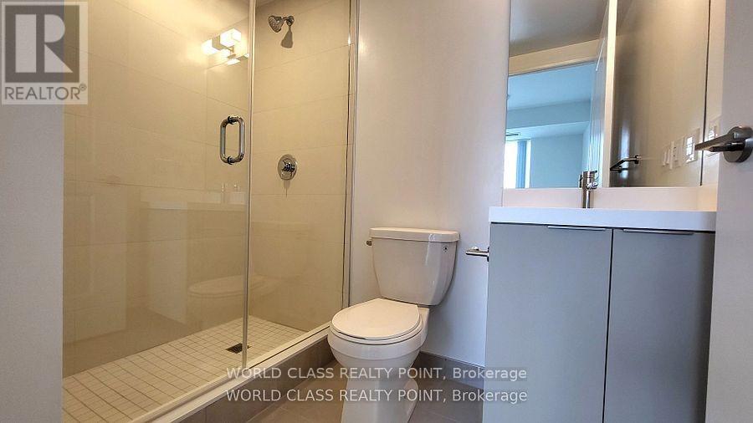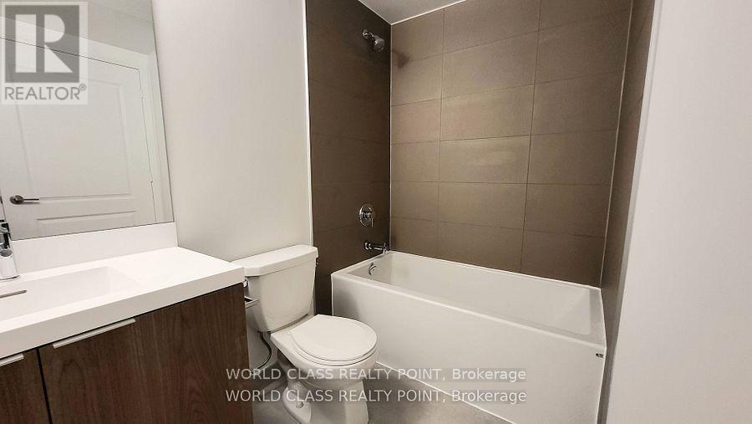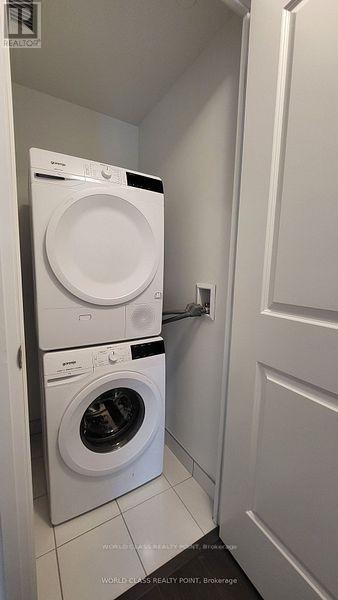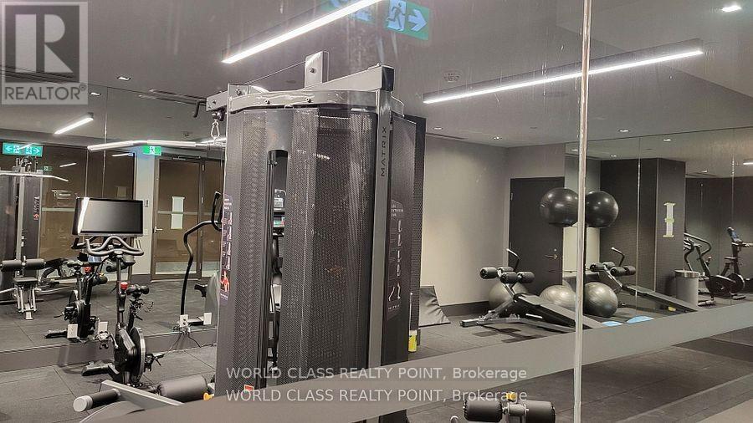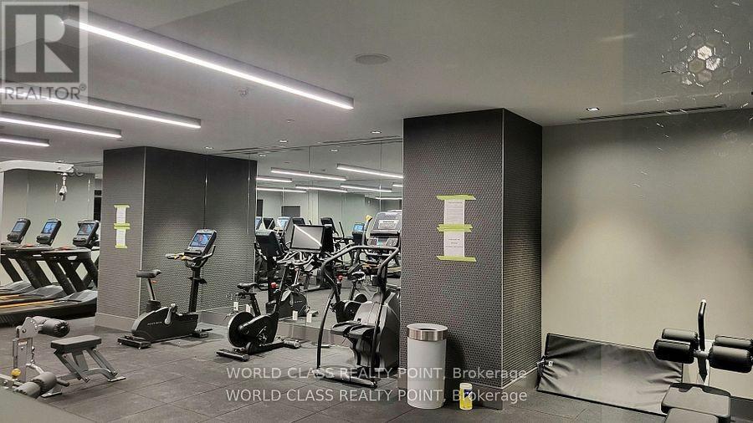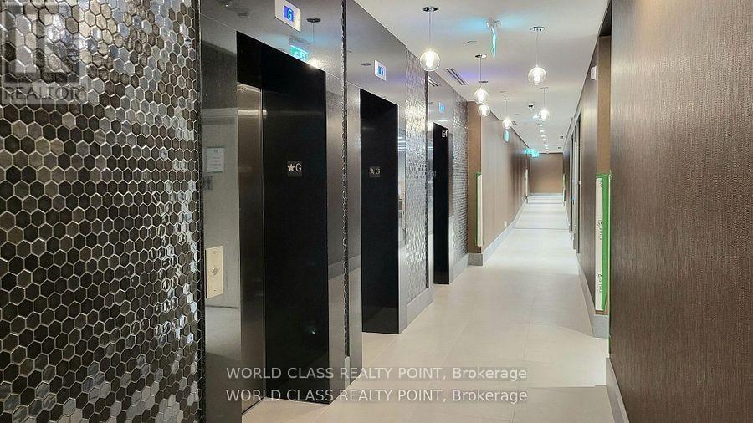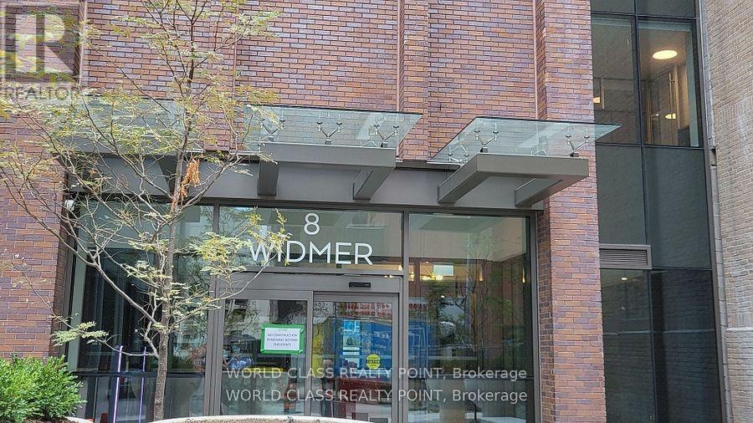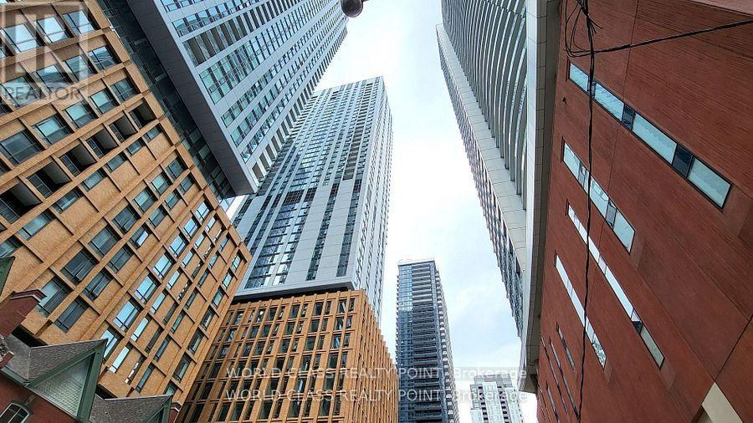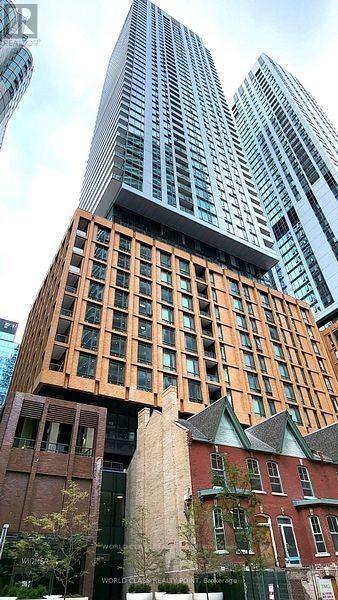3 Bedroom
2 Bathroom
800 - 899 ft2
Outdoor Pool
Central Air Conditioning
Forced Air
$4,000 Monthly
LOCATION , LOCATION, LOCATION, WHAT A 3 BED N/E CORNER UNIT. If You Are Looking For A 3 Bed Unit With Parking To Lease On A Higher Floor In The Heart Of Toronto Entertainment District, Then Look No Further. Urban Life Style Condo Building With Endless Amenities, Style And Grace. Urban Style Open Concept Kitchen. Located within Toronto's tech hub, with everything from entertainment, transit, shopping to dining at your doorstep. Close to the University of Toronto. Steps From Toronto's Finest Restaurants. Steps From Tiff Building, Metro Toronto Convention Centre, Cn Tower, Roger Centre, Toronto Financial District, Theaters, Fashion Shops, TTC Public Transit and much more. (id:53661)
Property Details
|
MLS® Number
|
C12343895 |
|
Property Type
|
Single Family |
|
Neigbourhood
|
Spadina—Fort York |
|
Community Name
|
Waterfront Communities C1 |
|
Amenities Near By
|
Public Transit, Schools, Hospital |
|
Community Features
|
Pets Not Allowed |
|
Features
|
Balcony |
|
Parking Space Total
|
1 |
|
Pool Type
|
Outdoor Pool |
Building
|
Bathroom Total
|
2 |
|
Bedrooms Above Ground
|
3 |
|
Bedrooms Total
|
3 |
|
Amenities
|
Security/concierge, Exercise Centre |
|
Cooling Type
|
Central Air Conditioning |
|
Exterior Finish
|
Concrete, Brick |
|
Flooring Type
|
Laminate |
|
Heating Fuel
|
Natural Gas |
|
Heating Type
|
Forced Air |
|
Size Interior
|
800 - 899 Ft2 |
|
Type
|
Apartment |
Parking
Land
|
Acreage
|
No |
|
Land Amenities
|
Public Transit, Schools, Hospital |
Rooms
| Level |
Type |
Length |
Width |
Dimensions |
|
Flat |
Living Room |
5.73 m |
5.45 m |
5.73 m x 5.45 m |
|
Flat |
Dining Room |
5.73 m |
5.45 m |
5.73 m x 5.45 m |
|
Flat |
Kitchen |
5.73 m |
5.45 m |
5.73 m x 5.45 m |
|
Flat |
Primary Bedroom |
3.1 m |
2.68 m |
3.1 m x 2.68 m |
|
Flat |
Bedroom 2 |
3.93 m |
1.85 m |
3.93 m x 1.85 m |
|
Flat |
Bedroom 3 |
3.93 m |
2.92 m |
3.93 m x 2.92 m |
https://www.realtor.ca/real-estate/28731764/5005-8-widmer-street-toronto-waterfront-communities-waterfront-communities-c1

