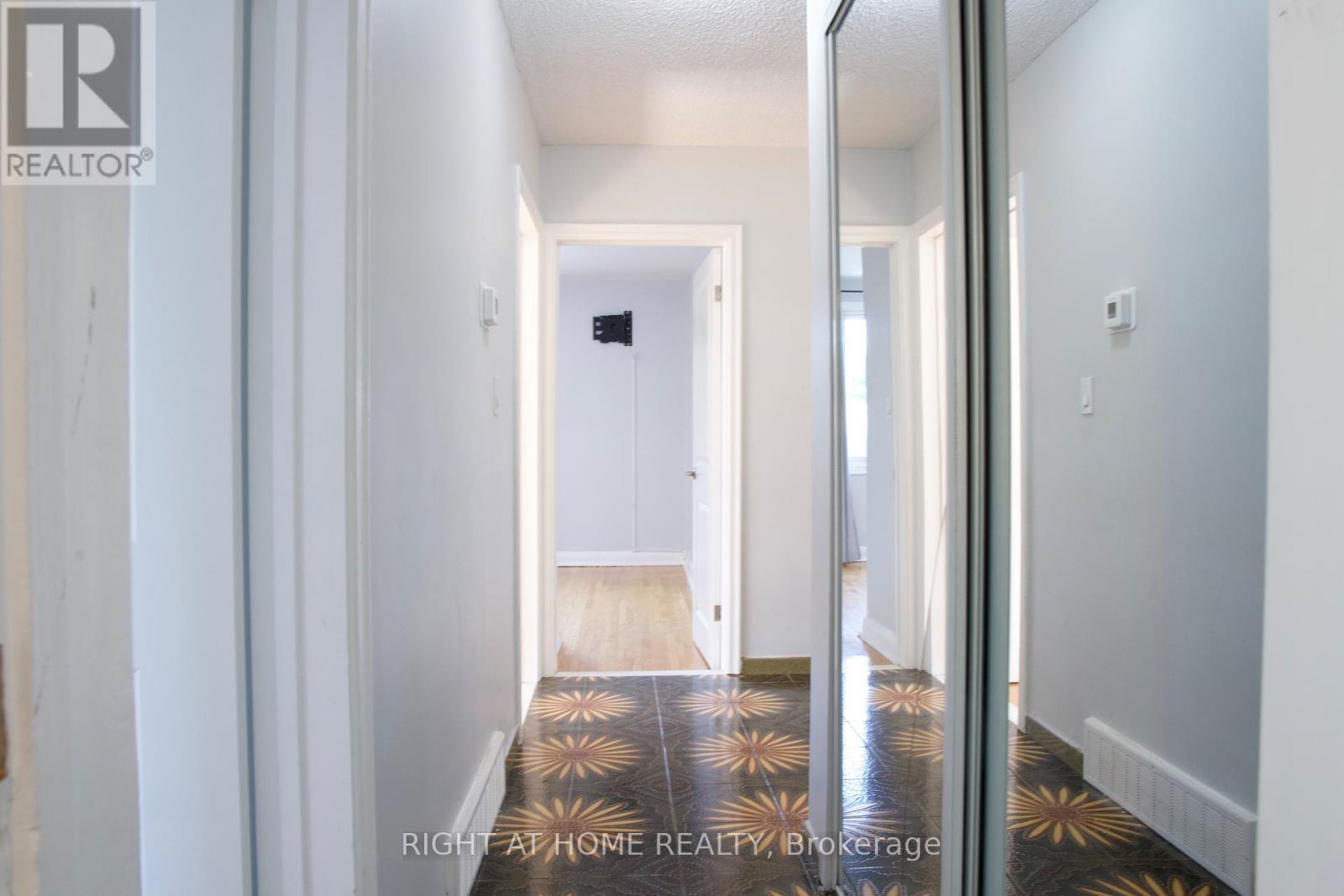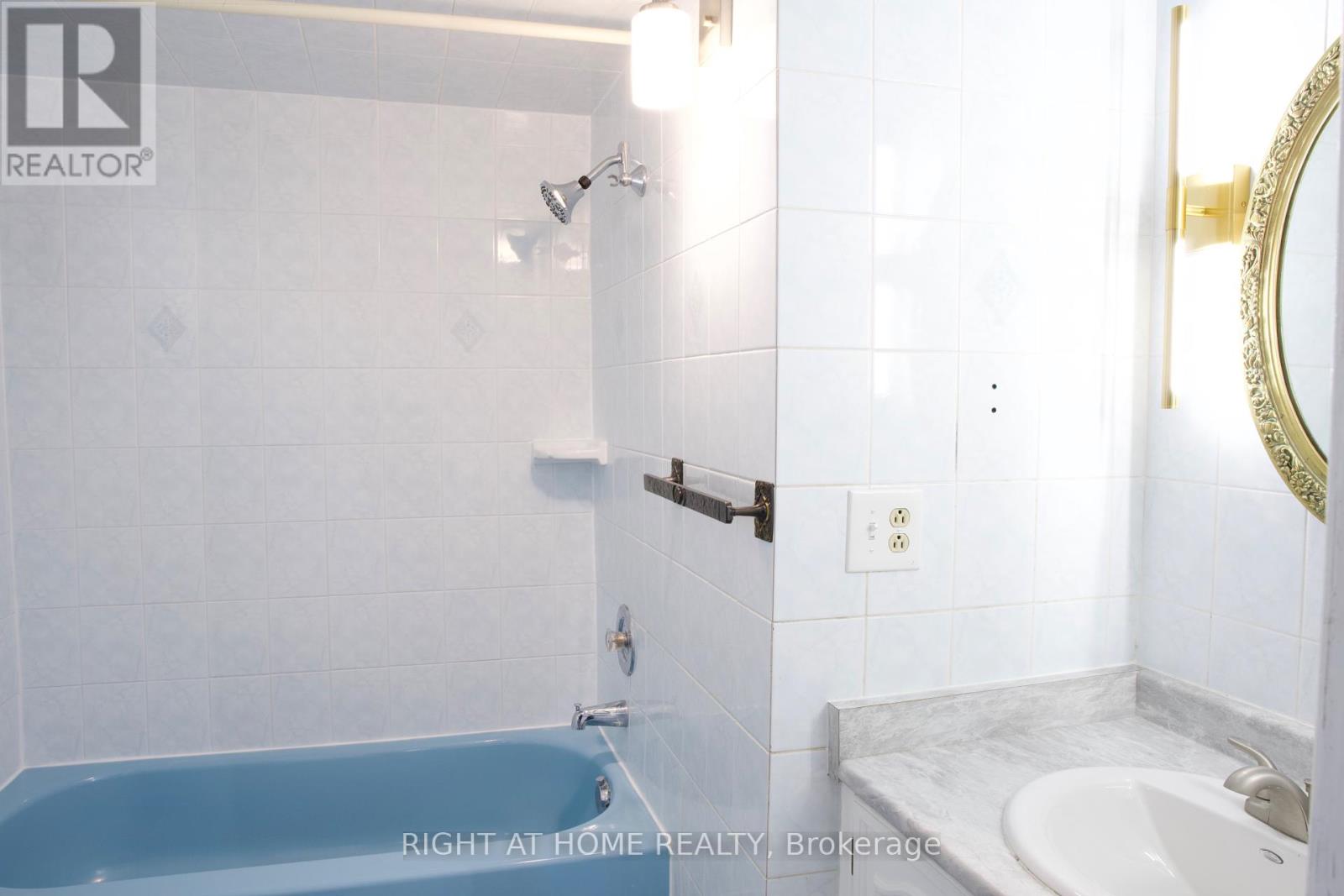3 Bedroom
1 Bathroom
1,100 - 1,500 ft2
Bungalow
Central Air Conditioning
Forced Air
$3,150 Monthly
3-bedroom Detached home in a quiet residential area. 50 Langholm Dr, (Keele & Wilson) Main floor for rent. Spacious 3-bedroom, Hardwood flooring throughout, large living/dining area with walkout to sunroom, full bathroom, and covered front porch. Approx. 1,164 sq ft. Includes shared laundry and parking. Tenant Pays 70% of utilities. Close to Hwy 401, transit, parks, schools, and shopping. Available immediately. (id:53661)
Property Details
|
MLS® Number
|
W12194136 |
|
Property Type
|
Single Family |
|
Neigbourhood
|
Downsview |
|
Community Name
|
Downsview-Roding-CFB |
|
Features
|
Carpet Free, Sump Pump |
|
Parking Space Total
|
2 |
Building
|
Bathroom Total
|
1 |
|
Bedrooms Above Ground
|
3 |
|
Bedrooms Total
|
3 |
|
Appliances
|
Dryer, Range, Stove, Washer, Window Coverings, Refrigerator |
|
Architectural Style
|
Bungalow |
|
Construction Style Attachment
|
Detached |
|
Cooling Type
|
Central Air Conditioning |
|
Exterior Finish
|
Brick |
|
Flooring Type
|
Hardwood |
|
Foundation Type
|
Brick |
|
Heating Fuel
|
Natural Gas |
|
Heating Type
|
Forced Air |
|
Stories Total
|
1 |
|
Size Interior
|
1,100 - 1,500 Ft2 |
|
Type
|
House |
|
Utility Water
|
Municipal Water |
Parking
Land
|
Acreage
|
No |
|
Sewer
|
Sanitary Sewer |
|
Size Depth
|
120 Ft |
|
Size Frontage
|
50 Ft |
|
Size Irregular
|
50 X 120 Ft |
|
Size Total Text
|
50 X 120 Ft |
Rooms
| Level |
Type |
Length |
Width |
Dimensions |
|
Main Level |
Kitchen |
3.36 m |
2.49 m |
3.36 m x 2.49 m |
|
Main Level |
Living Room |
3.85 m |
7.62 m |
3.85 m x 7.62 m |
|
Main Level |
Dining Room |
3.85 m |
7.62 m |
3.85 m x 7.62 m |
|
Main Level |
Primary Bedroom |
4.45 m |
2.9 m |
4.45 m x 2.9 m |
|
Main Level |
Bedroom 2 |
3.39 m |
2.65 m |
3.39 m x 2.65 m |
|
Main Level |
Bedroom 3 |
2.71 m |
3.31 m |
2.71 m x 3.31 m |
|
Main Level |
Sunroom |
1.8 m |
5.41 m |
1.8 m x 5.41 m |
https://www.realtor.ca/real-estate/28412043/50-langholm-drive-toronto-downsview-roding-cfb-downsview-roding-cfb





















