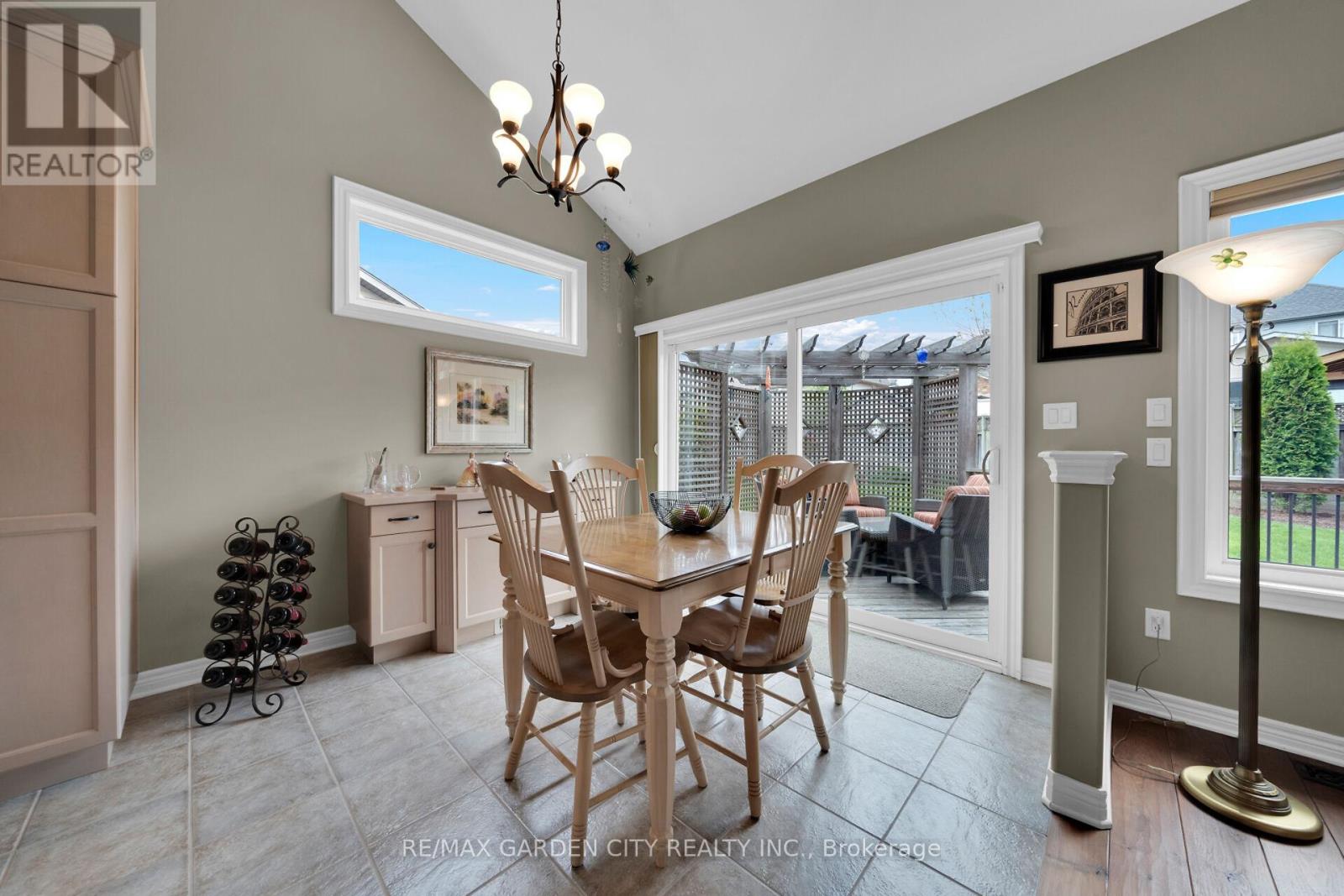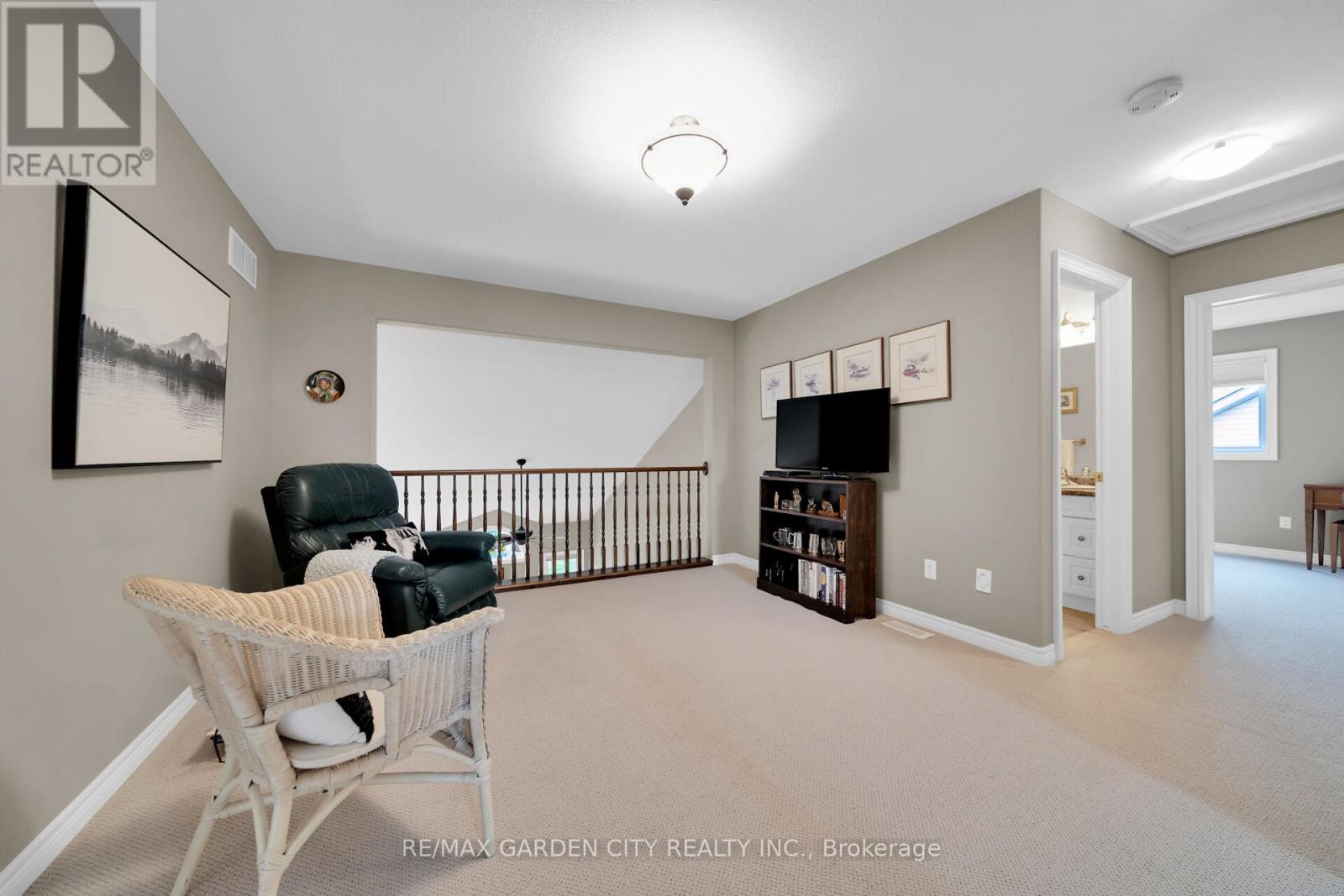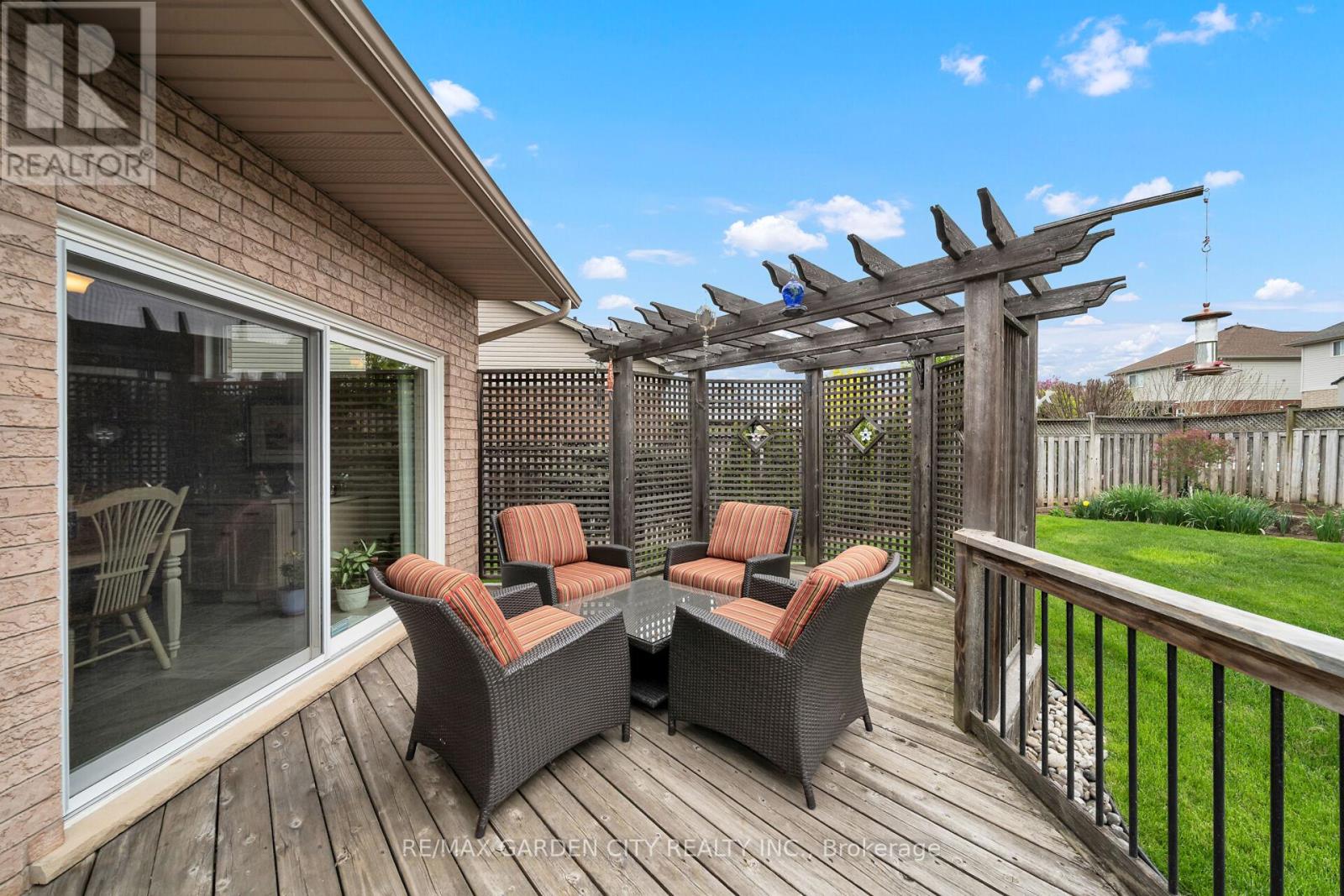4 Bedroom
3 Bathroom
2,000 - 2,500 ft2
Fireplace
Central Air Conditioning
Forced Air
Landscaped, Lawn Sprinkler
$999,900
CUSTOM BUILT 4 BEDROOM, 2235 SQFT BUNGALOFT in most picturesque location below the Niagara Escarpment. Extraordinary open concept design with soaring ceilings, numerous recent upgrades. Fabulous chef's kitchen with abundant cabinetry & island. Quartz countertops new 2020. New fridge, stove, dishwasher & microwave 2020. Sliding doors from kitchen to private deck and backyard oasis. Great room with gas fireplace & hardwood floors open to kitchen. Stunning primary bedroom suite on main level with cathedral ceiling, hardwood floors, large ensuite bath & walk-in closet. Second bedroom and additional full bath on main level. Main floor laundry with new washer & dryer (2025).Open staircase to expansive loft with 2 additional large bedrooms and full bath. OTHER FEATURES INCLUDE: c/air, central vac, alarm system, custom window treatments throughout, Bell Fibe internet installed, sprinkler system. Natural gas line for BBQ in back yard. 3 full baths, hardwood floors. Trillium award-winning gardens. Short stroll to parks, hospital and conveniences. Move in and enjoy! (id:53661)
Property Details
|
MLS® Number
|
X12154440 |
|
Property Type
|
Single Family |
|
Neigbourhood
|
Grimsby Beach |
|
Community Name
|
542 - Grimsby East |
|
Amenities Near By
|
Park, Schools, Hospital |
|
Equipment Type
|
Water Heater |
|
Features
|
Level Lot, Level |
|
Parking Space Total
|
6 |
|
Rental Equipment Type
|
Water Heater |
|
Structure
|
Deck |
Building
|
Bathroom Total
|
3 |
|
Bedrooms Above Ground
|
2 |
|
Bedrooms Below Ground
|
2 |
|
Bedrooms Total
|
4 |
|
Age
|
16 To 30 Years |
|
Amenities
|
Fireplace(s) |
|
Appliances
|
Central Vacuum, Garage Door Opener Remote(s), Alarm System, Dishwasher, Dryer, Garage Door Opener, Microwave, Stove, Washer, Refrigerator |
|
Basement Development
|
Unfinished |
|
Basement Type
|
Full (unfinished) |
|
Construction Style Attachment
|
Detached |
|
Cooling Type
|
Central Air Conditioning |
|
Exterior Finish
|
Brick, Vinyl Siding |
|
Fire Protection
|
Alarm System |
|
Fireplace Present
|
Yes |
|
Fireplace Total
|
1 |
|
Foundation Type
|
Poured Concrete |
|
Heating Fuel
|
Natural Gas |
|
Heating Type
|
Forced Air |
|
Stories Total
|
2 |
|
Size Interior
|
2,000 - 2,500 Ft2 |
|
Type
|
House |
|
Utility Water
|
Municipal Water |
Parking
Land
|
Acreage
|
No |
|
Fence Type
|
Fenced Yard |
|
Land Amenities
|
Park, Schools, Hospital |
|
Landscape Features
|
Landscaped, Lawn Sprinkler |
|
Sewer
|
Sanitary Sewer |
|
Size Depth
|
119 Ft ,8 In |
|
Size Frontage
|
44 Ft ,10 In |
|
Size Irregular
|
44.9 X 119.7 Ft ; Irregular -1 Side Deeper Than Other |
|
Size Total Text
|
44.9 X 119.7 Ft ; Irregular -1 Side Deeper Than Other|under 1/2 Acre |
Rooms
| Level |
Type |
Length |
Width |
Dimensions |
|
Second Level |
Loft |
3.96 m |
3.66 m |
3.96 m x 3.66 m |
|
Second Level |
Bedroom |
3.76 m |
3.05 m |
3.76 m x 3.05 m |
|
Second Level |
Bedroom |
3.76 m |
3.05 m |
3.76 m x 3.05 m |
|
Basement |
Utility Room |
|
|
Measurements not available |
|
Main Level |
Great Room |
5.26 m |
3.96 m |
5.26 m x 3.96 m |
|
Main Level |
Kitchen |
6.55 m |
3.2 m |
6.55 m x 3.2 m |
|
Main Level |
Dining Room |
3.71 m |
3.51 m |
3.71 m x 3.51 m |
|
Main Level |
Primary Bedroom |
4.44 m |
4.27 m |
4.44 m x 4.27 m |
|
Main Level |
Bedroom |
3.51 m |
3.48 m |
3.51 m x 3.48 m |
|
Main Level |
Laundry Room |
2.64 m |
1.6 m |
2.64 m x 1.6 m |
https://www.realtor.ca/real-estate/28325875/50-hewitt-drive-grimsby-grimsby-east-542-grimsby-east


















































