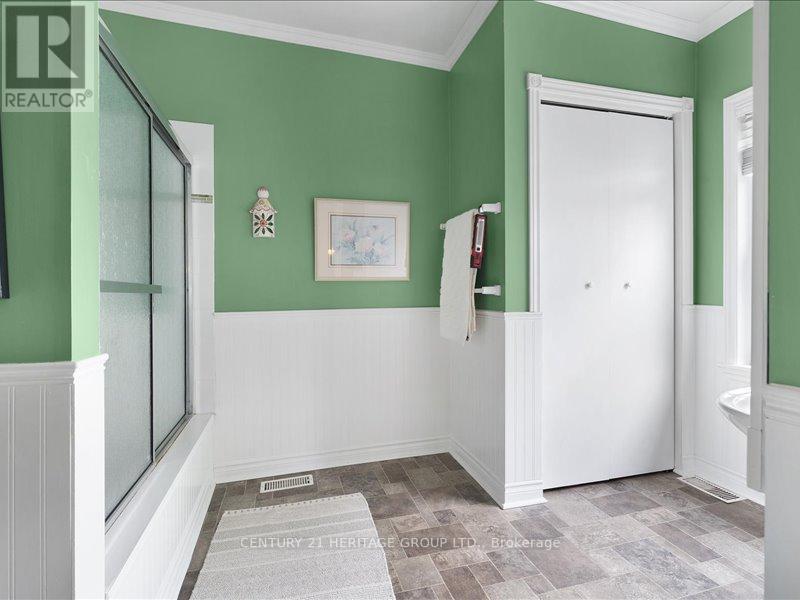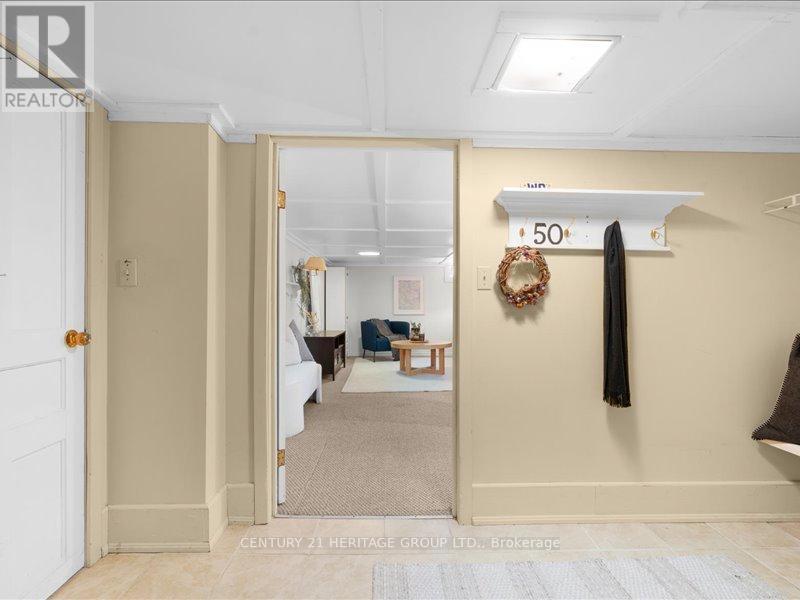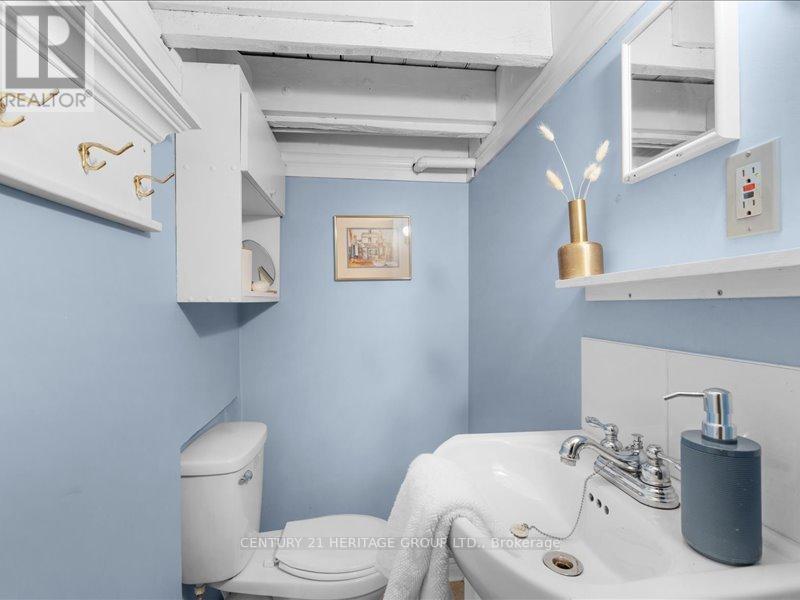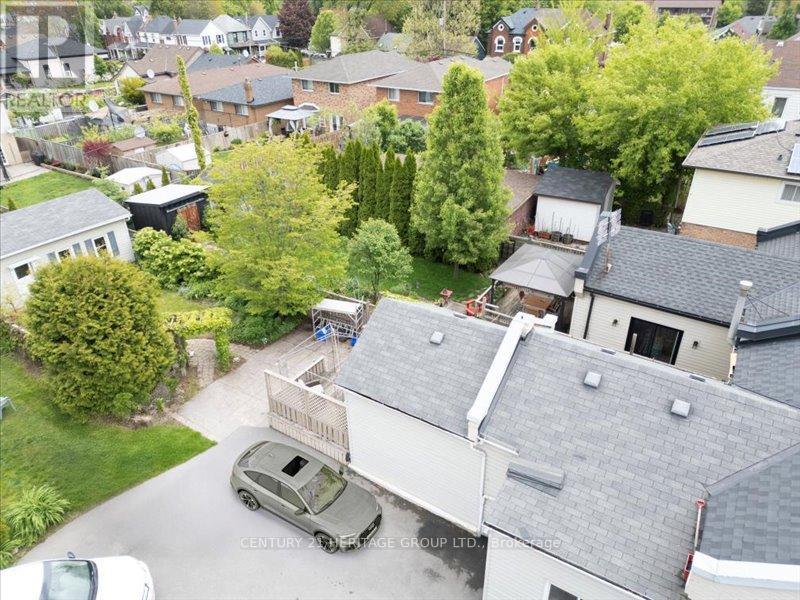2 Bedroom
2 Bathroom
700 - 1,100 ft2
Bungalow
Central Air Conditioning
Forced Air
$649,900
Welcome to this picture-perfect Victorian cottage bungalow, nestled in one of Hamilton's most sought-after and established neighbourhoods just steps from the vibrant waterfront at Pier 4and Pier 8, the GO Station, and the iconic James North Art District. Lovingly maintained and full of character, this home blends timeless details with classic comfort. Soaring ceilings, wide plank hardwood floors, and a thoughtful layout make this 2-bedroom home feel spacious and bright. The main floor features a cozy living room, separate dining room, updated kitchen with a central breakfast island, and a full 4-piece bathroom, all filled with natural light and historic charm. A true rarity, the finished lower level includes a separate walkout entrance, spacious rec room, 2-piece bathroom, laundry, and a versatile workshop or studio space perfect for creatives, hobbyists, or future in-law suite potential. Enjoy morning coffee or evening bevy in the private, lush backyard, a peaceful retreat in the heart of the city. Tucked at the rear of the property, you'll also find an oversized workshop perfect for hobbyists or makers. Previously used as a woodworking studio, this versatile space offers endless potential for creative pursuits, storage, or even future conversion. Whether you're a first-time buyer or looking to downsize without compromise, this home offers the perfect blend of character, convenience, and location. Just steps from Hamilton's best trails, cafes, galleries, and waterfront parks, this is a lifestyle opportunity you don't want to miss! (id:53661)
Property Details
|
MLS® Number
|
X12194646 |
|
Property Type
|
Single Family |
|
Neigbourhood
|
North End West |
|
Community Name
|
North End |
|
Amenities Near By
|
Beach, Marina, Park, Place Of Worship, Public Transit |
|
Equipment Type
|
Water Heater |
|
Parking Space Total
|
1 |
|
Rental Equipment Type
|
Water Heater |
Building
|
Bathroom Total
|
2 |
|
Bedrooms Above Ground
|
2 |
|
Bedrooms Total
|
2 |
|
Appliances
|
Water Heater, Dishwasher, Dryer, Stove, Washer, Refrigerator |
|
Architectural Style
|
Bungalow |
|
Basement Development
|
Partially Finished |
|
Basement Features
|
Walk-up |
|
Basement Type
|
N/a (partially Finished) |
|
Construction Style Attachment
|
Semi-detached |
|
Cooling Type
|
Central Air Conditioning |
|
Exterior Finish
|
Brick |
|
Foundation Type
|
Stone |
|
Half Bath Total
|
1 |
|
Heating Fuel
|
Natural Gas |
|
Heating Type
|
Forced Air |
|
Stories Total
|
1 |
|
Size Interior
|
700 - 1,100 Ft2 |
|
Type
|
House |
|
Utility Water
|
Municipal Water |
Parking
Land
|
Acreage
|
No |
|
Land Amenities
|
Beach, Marina, Park, Place Of Worship, Public Transit |
|
Sewer
|
Sanitary Sewer |
|
Size Depth
|
147 Ft |
|
Size Frontage
|
25 Ft ,9 In |
|
Size Irregular
|
25.8 X 147 Ft |
|
Size Total Text
|
25.8 X 147 Ft|under 1/2 Acre |
|
Surface Water
|
Lake/pond |
|
Zoning Description
|
D |
Rooms
| Level |
Type |
Length |
Width |
Dimensions |
|
Basement |
Recreational, Games Room |
6.3 m |
3.3 m |
6.3 m x 3.3 m |
|
Basement |
Utility Room |
8.15 m |
3.61 m |
8.15 m x 3.61 m |
|
Basement |
Workshop |
3.2 m |
2.06 m |
3.2 m x 2.06 m |
|
Main Level |
Foyer |
4.19 m |
1.14 m |
4.19 m x 1.14 m |
|
Main Level |
Living Room |
4.19 m |
3.05 m |
4.19 m x 3.05 m |
|
Main Level |
Dining Room |
4.32 m |
4.29 m |
4.32 m x 4.29 m |
|
Main Level |
Bathroom |
3.43 m |
2.54 m |
3.43 m x 2.54 m |
|
Main Level |
Primary Bedroom |
5.46 m |
2.9 m |
5.46 m x 2.9 m |
|
Main Level |
Bedroom 2 |
3.02 m |
2.9 m |
3.02 m x 2.9 m |
Utilities
|
Cable
|
Available |
|
Electricity
|
Installed |
|
Sewer
|
Installed |
https://www.realtor.ca/real-estate/28413309/50-ferrie-street-w-hamilton-north-end-north-end




















































