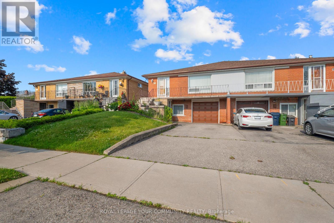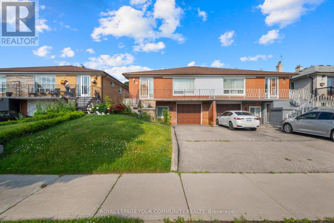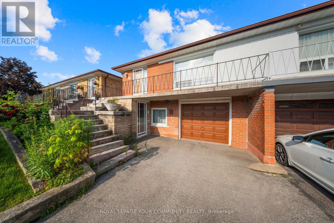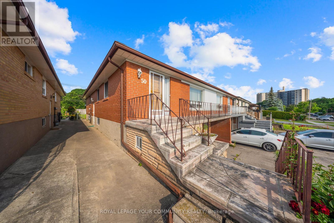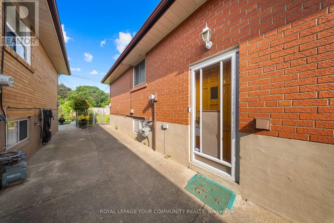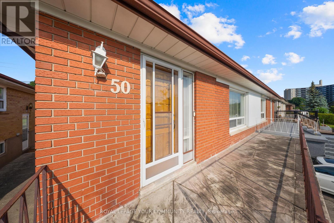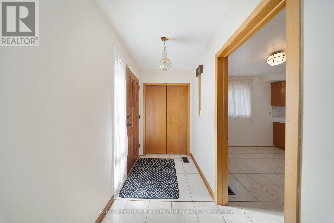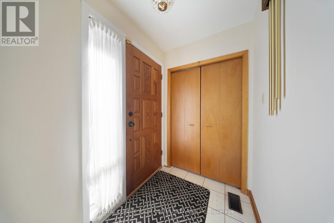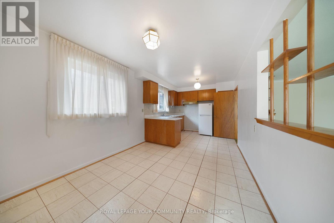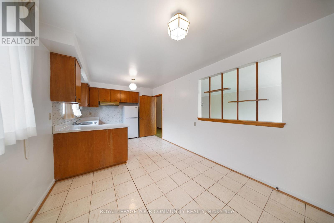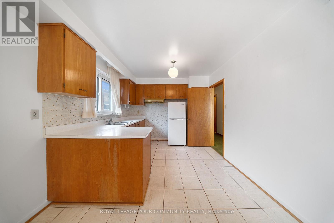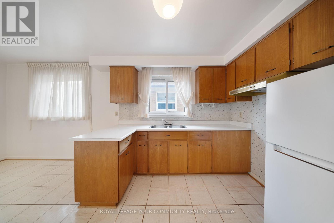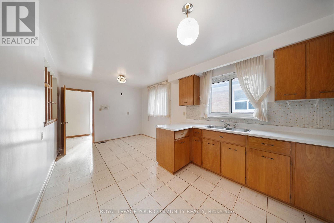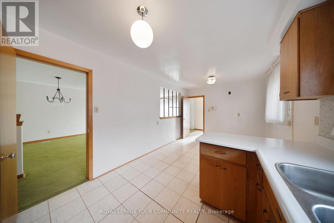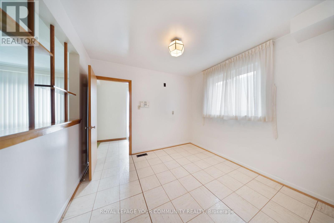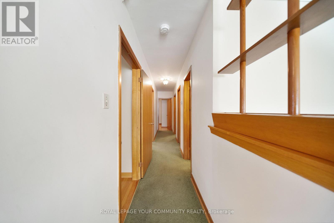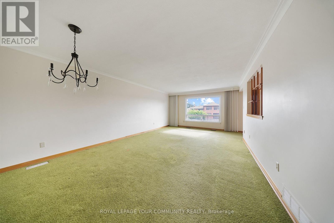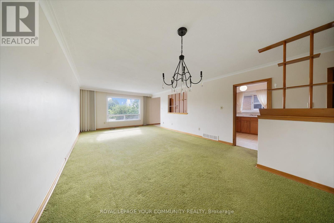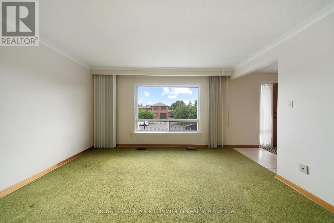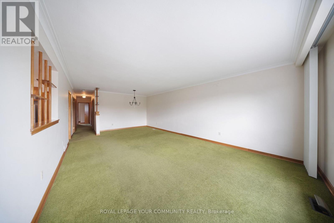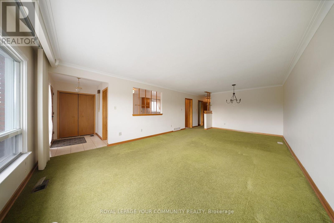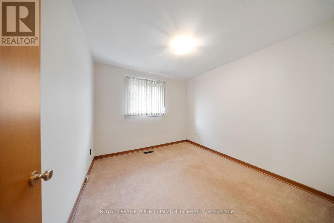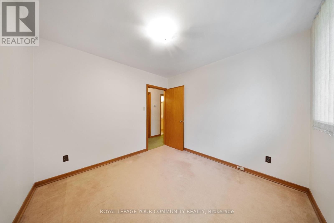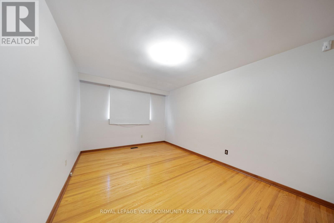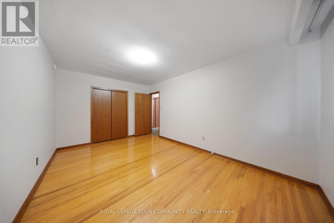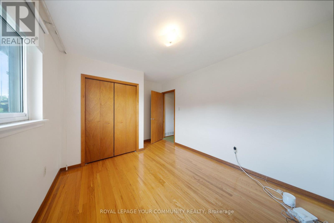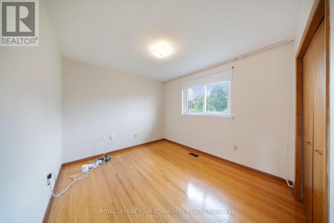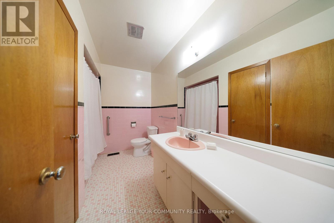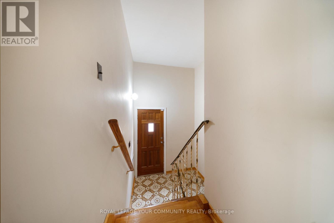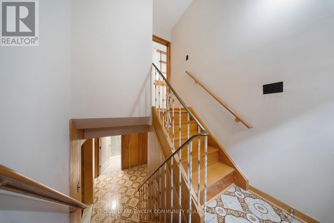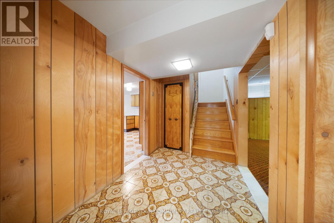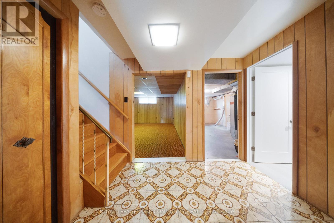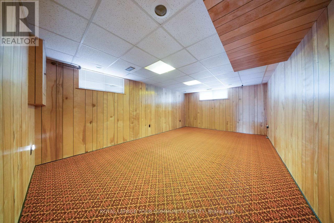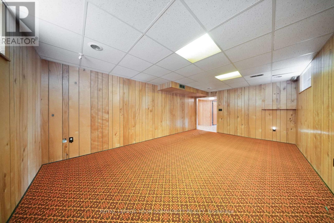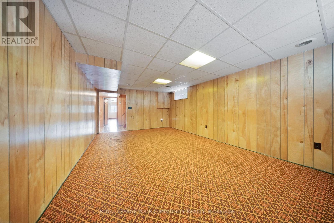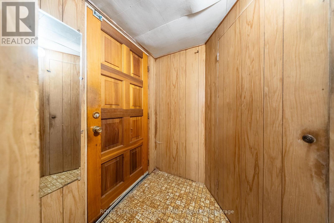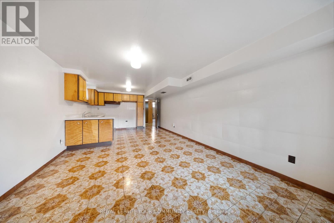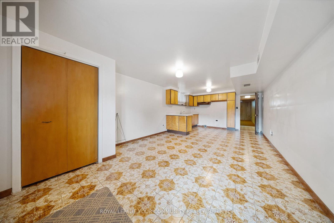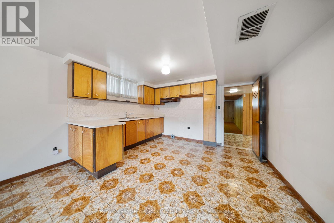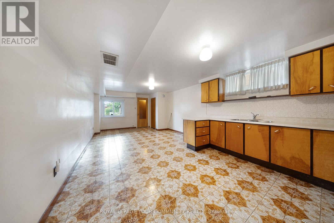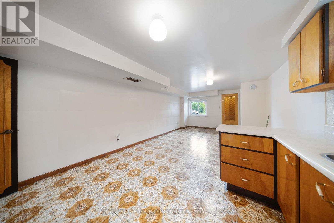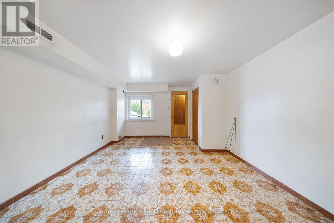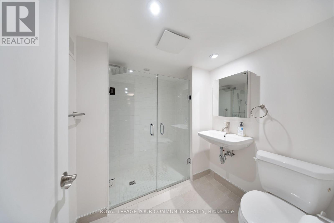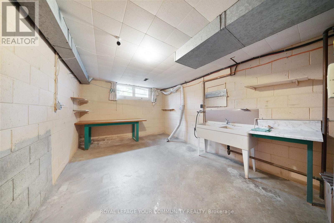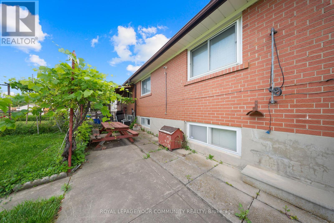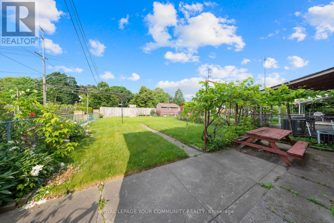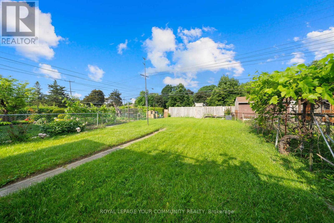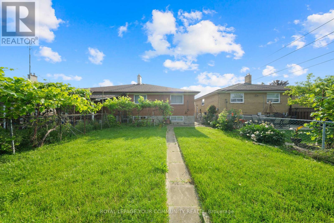4 Bedroom
2 Bathroom
1,500 - 2,000 ft2
Raised Bungalow
Central Air Conditioning
Forced Air
$895,000
Immaculate 3 bedroom raised bungalow with in-law suite, large living and dining area with hardwood flooring under the carpet. huge balcony off of living area. complete seperate in-law suite with no steps from driveway into private entrance. full kitchen, new 3 pc bath and bedroom all with lots of light. gorgeous large yard all fenced. (id:53661)
Property Details
|
MLS® Number
|
W12239085 |
|
Property Type
|
Single Family |
|
Neigbourhood
|
Thistletown-Beaumond Heights |
|
Community Name
|
Thistletown-Beaumonde Heights |
|
Features
|
In-law Suite |
|
Parking Space Total
|
3 |
Building
|
Bathroom Total
|
2 |
|
Bedrooms Above Ground
|
3 |
|
Bedrooms Below Ground
|
1 |
|
Bedrooms Total
|
4 |
|
Appliances
|
Window Coverings |
|
Architectural Style
|
Raised Bungalow |
|
Basement Development
|
Finished |
|
Basement Features
|
Apartment In Basement, Walk Out |
|
Basement Type
|
N/a (finished) |
|
Construction Style Attachment
|
Semi-detached |
|
Cooling Type
|
Central Air Conditioning |
|
Exterior Finish
|
Brick |
|
Flooring Type
|
Carpeted, Linoleum, Hardwood, Ceramic |
|
Foundation Type
|
Block |
|
Heating Fuel
|
Natural Gas |
|
Heating Type
|
Forced Air |
|
Stories Total
|
1 |
|
Size Interior
|
1,500 - 2,000 Ft2 |
|
Type
|
House |
|
Utility Water
|
Municipal Water |
Parking
Land
|
Acreage
|
No |
|
Sewer
|
Sanitary Sewer |
|
Size Depth
|
150 Ft |
|
Size Frontage
|
30 Ft |
|
Size Irregular
|
30 X 150 Ft |
|
Size Total Text
|
30 X 150 Ft |
Rooms
| Level |
Type |
Length |
Width |
Dimensions |
|
Basement |
Bedroom |
5.4 m |
3.6 m |
5.4 m x 3.6 m |
|
Basement |
Kitchen |
3.56 m |
2.71 m |
3.56 m x 2.71 m |
|
Basement |
Living Room |
3.38 m |
3.56 m |
3.38 m x 3.56 m |
|
Main Level |
Living Room |
3.92 m |
3.75 m |
3.92 m x 3.75 m |
|
Main Level |
Dining Room |
3.83 m |
3.36 m |
3.83 m x 3.36 m |
|
Main Level |
Kitchen |
4.88 m |
2.82 m |
4.88 m x 2.82 m |
|
Main Level |
Primary Bedroom |
4.45 m |
3 m |
4.45 m x 3 m |
|
Main Level |
Bedroom |
3.38 m |
2.74 m |
3.38 m x 2.74 m |
|
Main Level |
Bedroom |
2.75 m |
2.61 m |
2.75 m x 2.61 m |
https://www.realtor.ca/real-estate/28507375/50-felan-crescent-toronto-thistletown-beaumonde-heights-thistletown-beaumonde-heights

