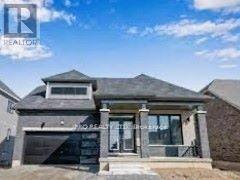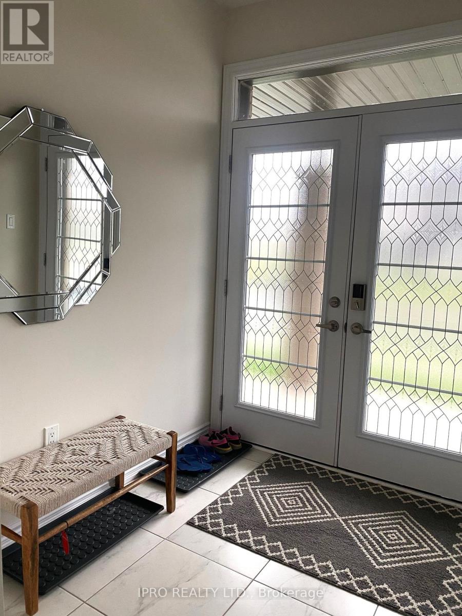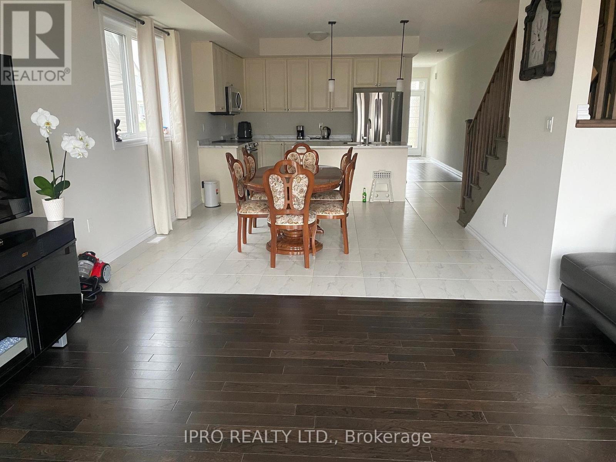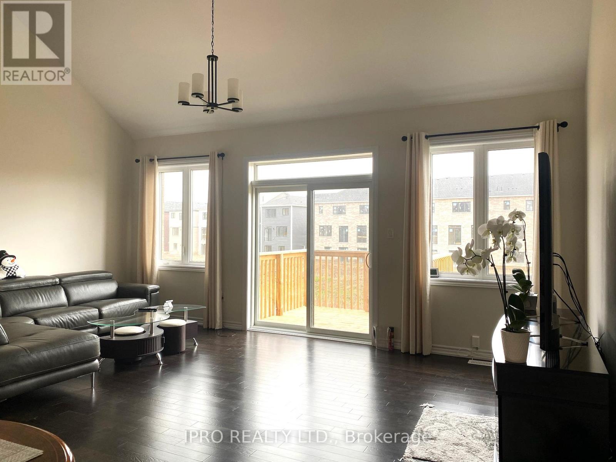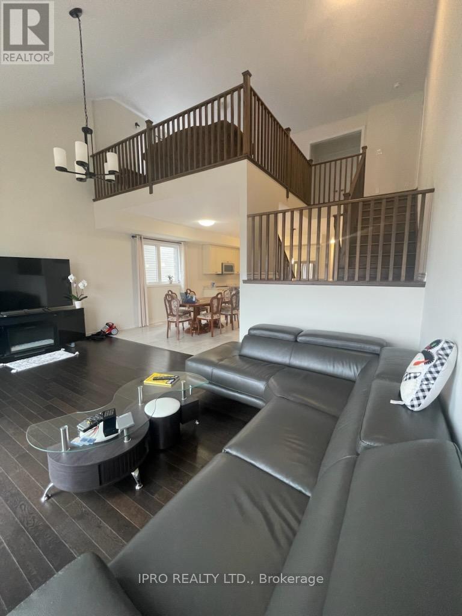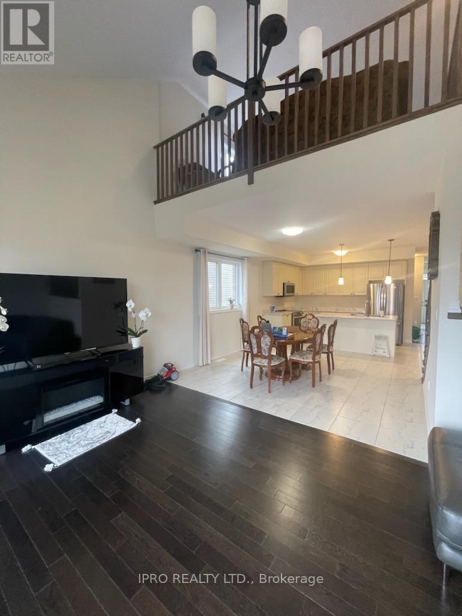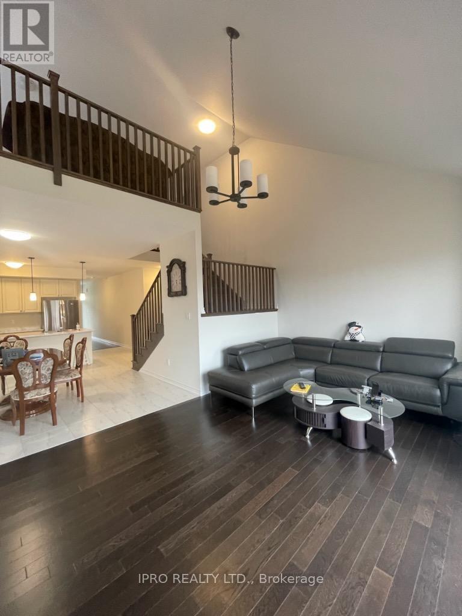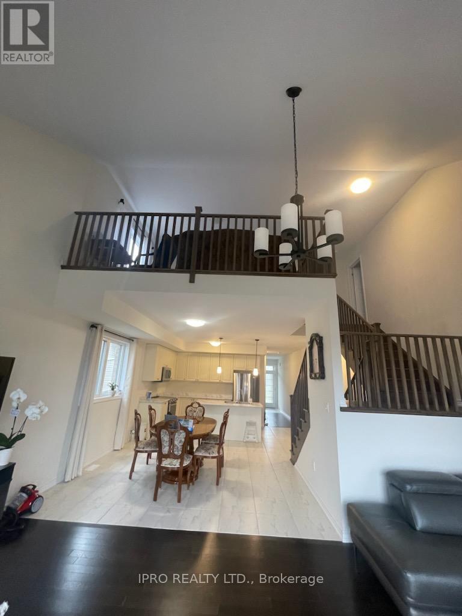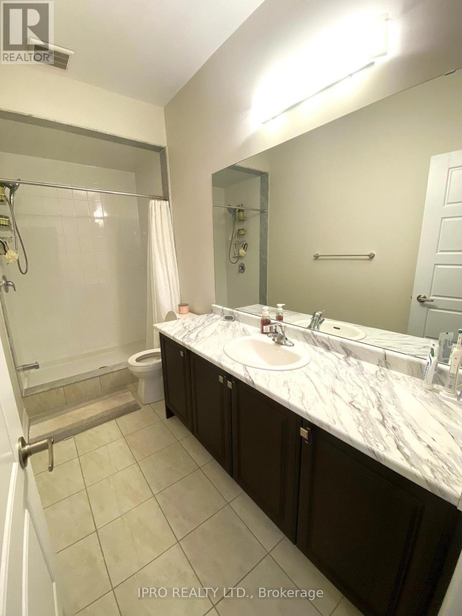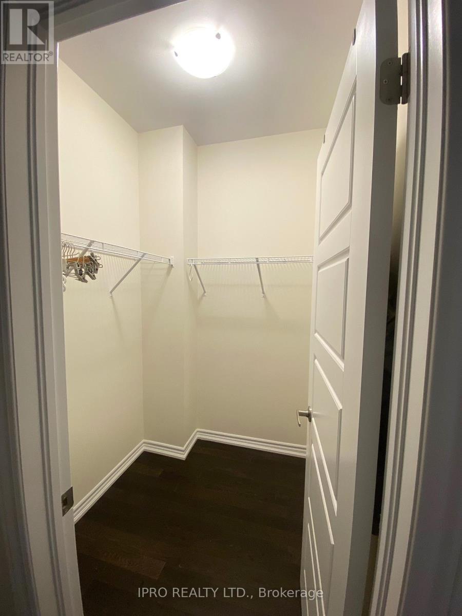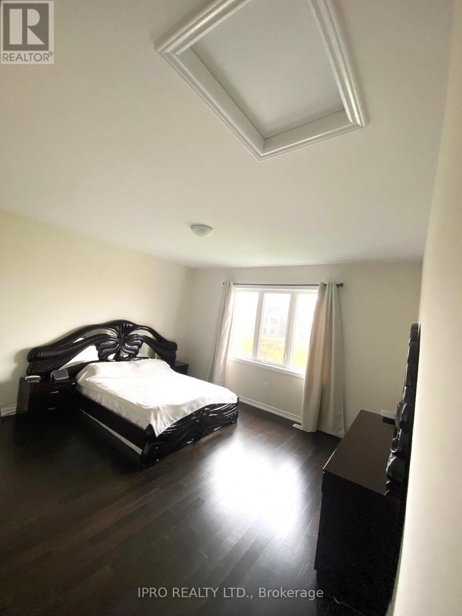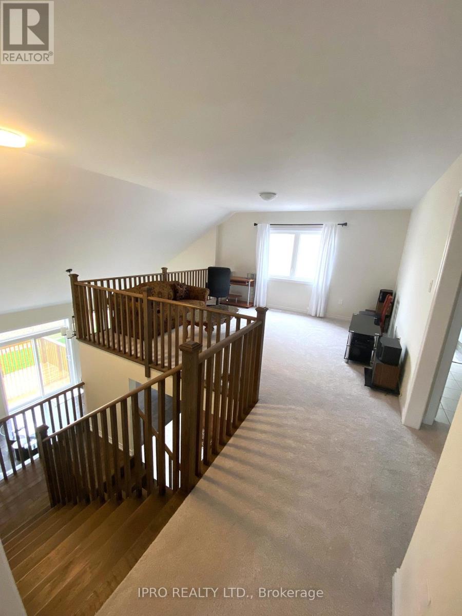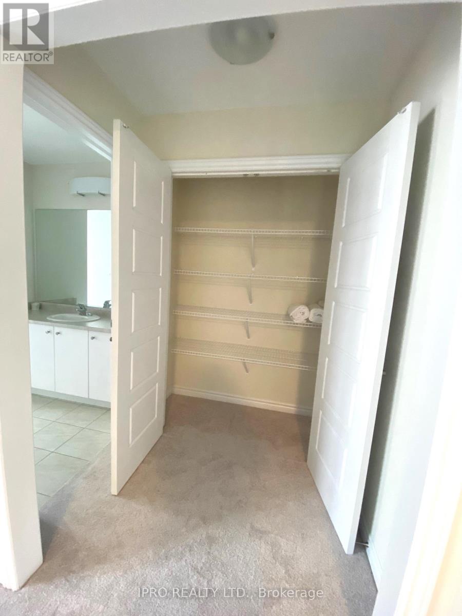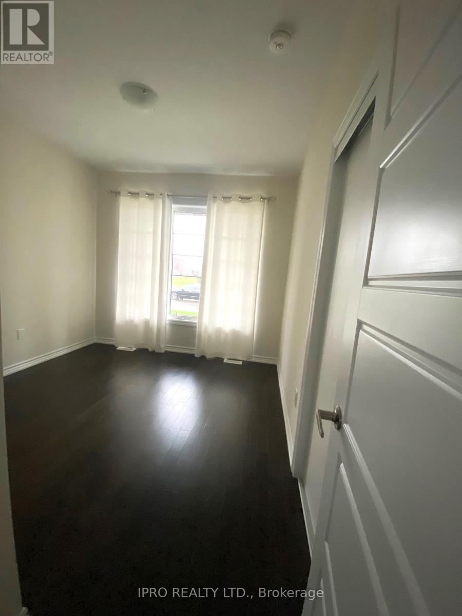3 Bedroom
3 Bathroom
2,000 - 2,500 ft2
Central Air Conditioning
Forced Air
$2,600 Monthly
Gorgeous 3 Bedroom, 3 Full Bathroom Upgraded Bungaloft In Family Friendly Neighbourhood. Lots Of Natural Light Fills The Space. Open Concept Floor Plan Provides Functional Layout. See The Attached Floor Plans. Upper-Level W/ Third Bedroom & Extra Living Space For Your Office. The Loft Is Overlooking Main Level. Main Level Hardwood, Upper Level Updated Broadloom. Modern Kitchen W/Lots Of Storage. Island W/ Seating & A Large Breakfast/Dining Space. The Great Room W/ Vaulted Ceiling Feels Airy. Primary Bedroom Has W/I Closet & Modern Ensuite Bath. Main Level Laundry. Amazing Location! Close To Shops, Restaurants, Parks & Trails, A Short Drive To Hwy 406, Niagara Falls, St. Catharines, Niagara College & Brock University. Come To See This Beautiful Home! (id:53661)
Property Details
|
MLS® Number
|
X12208002 |
|
Property Type
|
Single Family |
|
Community Name
|
560 - Rolling Meadows |
|
Parking Space Total
|
4 |
Building
|
Bathroom Total
|
3 |
|
Bedrooms Above Ground
|
3 |
|
Bedrooms Total
|
3 |
|
Appliances
|
Dishwasher, Dryer, Microwave, Stove, Washer, Window Coverings, Refrigerator |
|
Construction Style Attachment
|
Detached |
|
Cooling Type
|
Central Air Conditioning |
|
Exterior Finish
|
Brick, Stone |
|
Flooring Type
|
Ceramic, Hardwood, Carpeted |
|
Foundation Type
|
Block |
|
Heating Fuel
|
Natural Gas |
|
Heating Type
|
Forced Air |
|
Stories Total
|
2 |
|
Size Interior
|
2,000 - 2,500 Ft2 |
|
Type
|
House |
|
Utility Water
|
Municipal Water |
Parking
Land
|
Acreage
|
No |
|
Sewer
|
Sanitary Sewer |
|
Size Depth
|
110 Ft |
|
Size Frontage
|
50 Ft |
|
Size Irregular
|
50 X 110 Ft |
|
Size Total Text
|
50 X 110 Ft |
Rooms
| Level |
Type |
Length |
Width |
Dimensions |
|
Main Level |
Kitchen |
5 m |
3 m |
5 m x 3 m |
|
Main Level |
Eating Area |
3.81 m |
3.81 m |
3.81 m x 3.81 m |
|
Main Level |
Great Room |
6.22 m |
3.84 m |
6.22 m x 3.84 m |
|
Main Level |
Primary Bedroom |
4.42 m |
4.27 m |
4.42 m x 4.27 m |
|
Main Level |
Bedroom 2 |
3.2 m |
3.05 m |
3.2 m x 3.05 m |
|
Upper Level |
Bedroom 3 |
3.96 m |
3.25 m |
3.96 m x 3.25 m |
|
Upper Level |
Loft |
4.43 m |
3.96 m |
4.43 m x 3.96 m |
https://www.realtor.ca/real-estate/28441326/50-explorer-way-thorold-rolling-meadows-560-rolling-meadows

