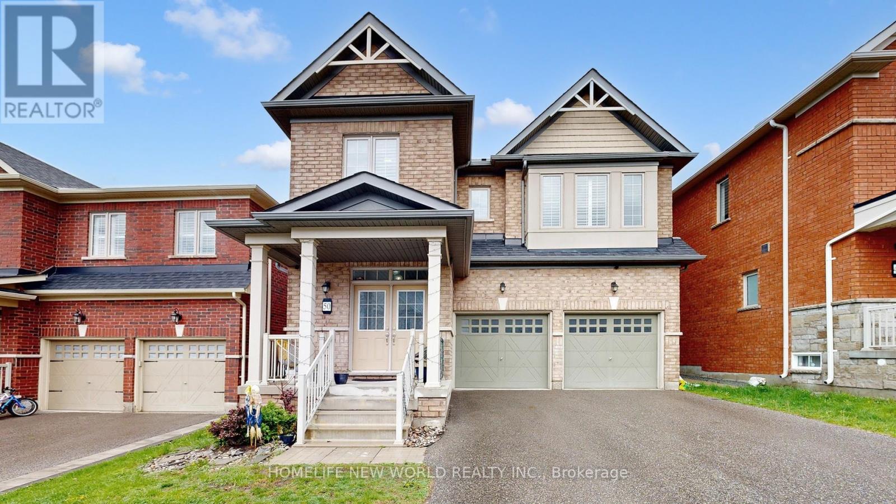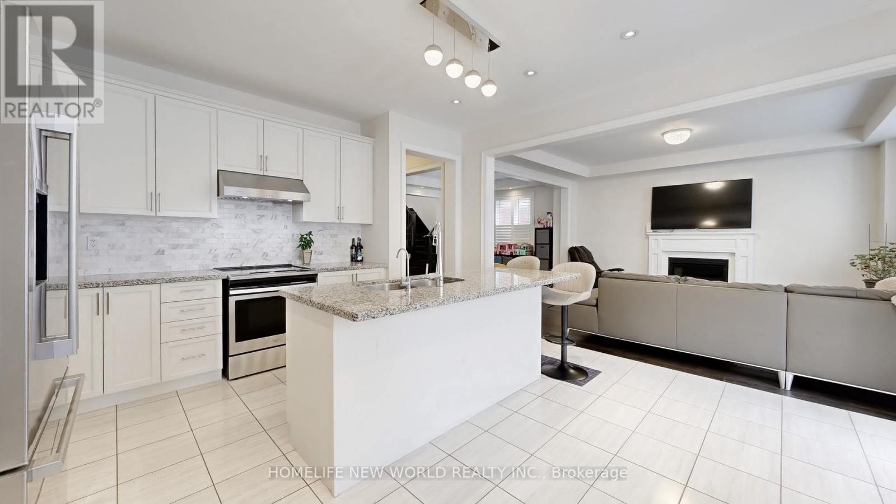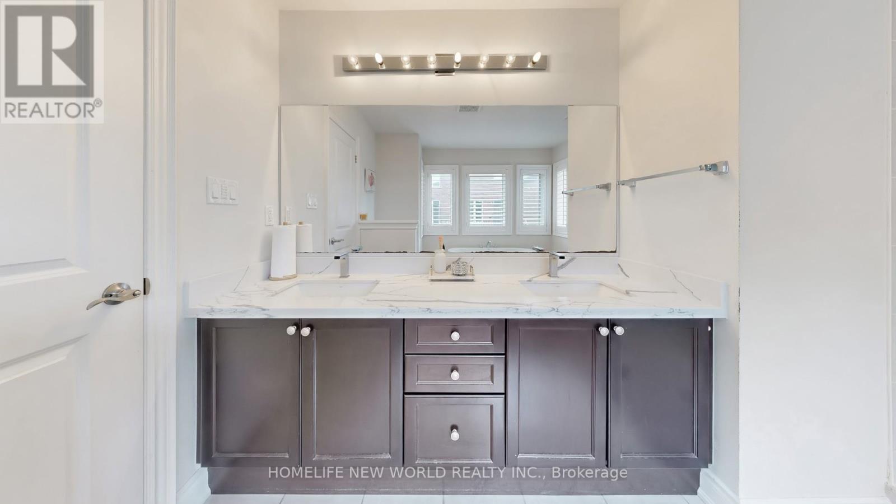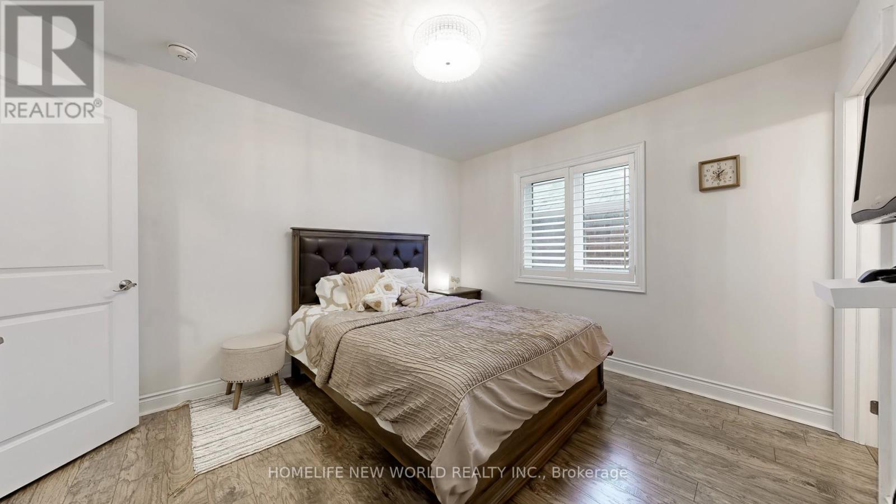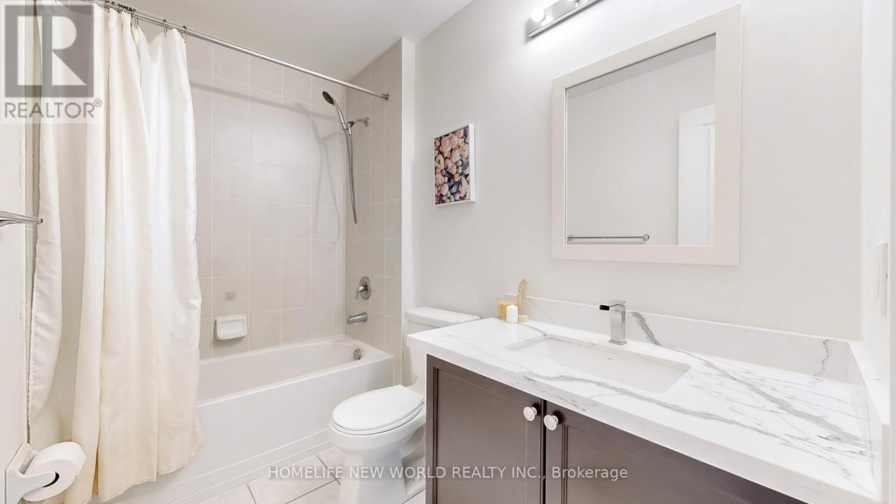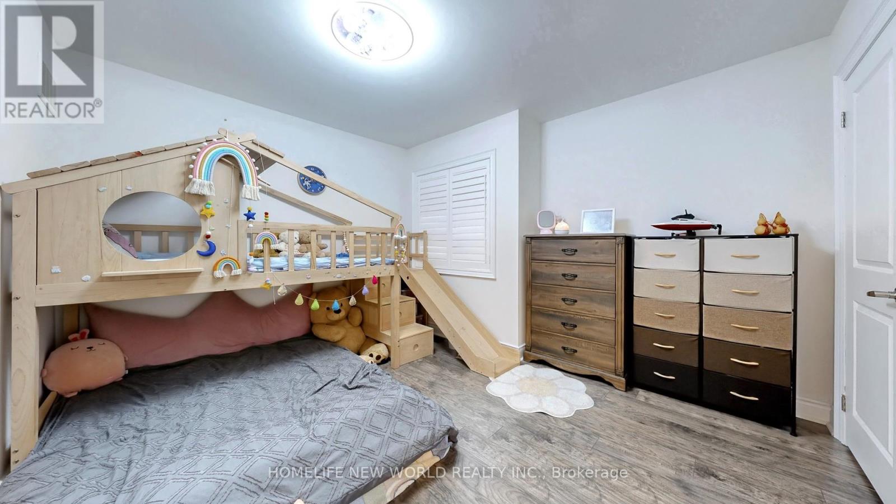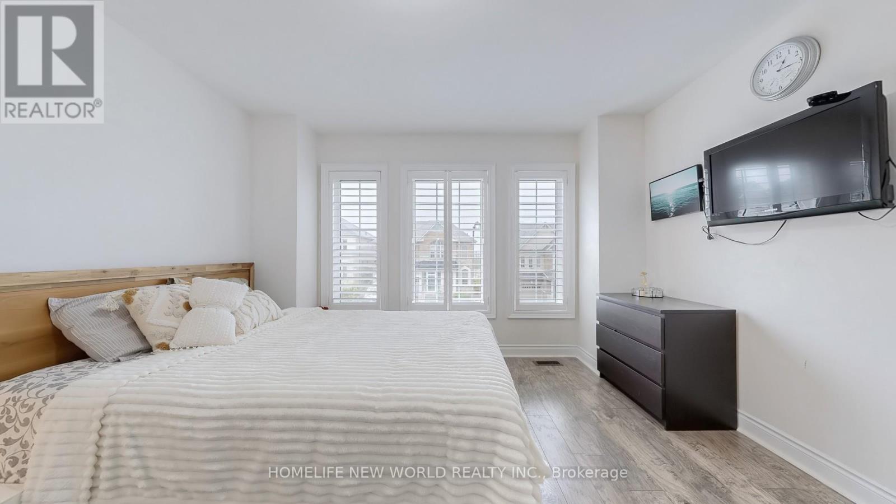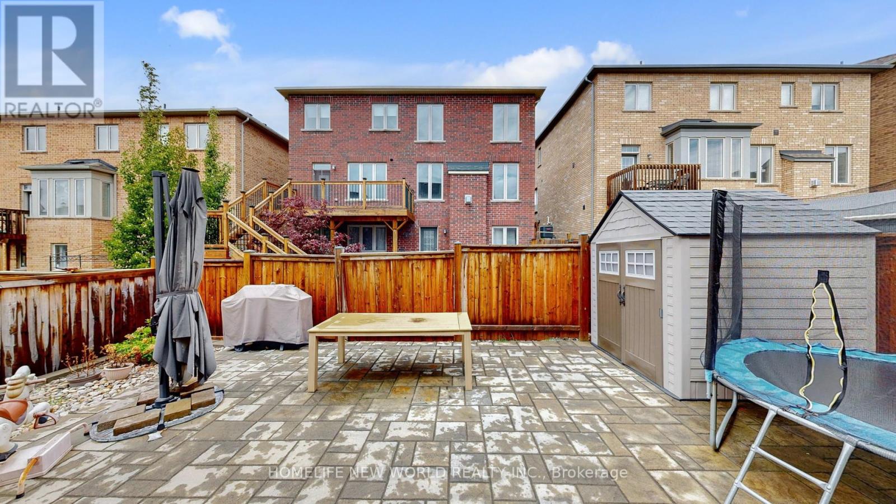6 Bedroom
5 Bathroom
2,000 - 2,500 ft2
Fireplace
Central Air Conditioning
Forced Air
$1,438,000
Rarely Offered Cozy 4-Bedroom Corner Home in the Queensville Community! Beautifully maintained, move-in ready! Upper level den can be used as a 5th Bedroom. This spacious and cozy home features a bright open-concept living and dining area with a charming fireplace perfect for entertaining or relaxing with family. Enjoy the convenience of direct access from the double garage. The fully finished basement offers flexible space ideal for a home office, gym, or recreation room. Step outside to a well-kept, private backyard great for summer gatherings. Located in a family-friendly neighborhood, just minutes from public schools, GO Station, YRT transit, Hwy 404, parks, shopping, and all amenities. A rare find that checks all the boxes - dont miss out! (id:53661)
Property Details
|
MLS® Number
|
N12163023 |
|
Property Type
|
Single Family |
|
Community Name
|
Queensville |
|
Features
|
Carpet Free |
|
Parking Space Total
|
4 |
Building
|
Bathroom Total
|
5 |
|
Bedrooms Above Ground
|
5 |
|
Bedrooms Below Ground
|
1 |
|
Bedrooms Total
|
6 |
|
Appliances
|
Central Vacuum, Dishwasher, Dryer, Stove, Washer, Window Coverings, Refrigerator |
|
Basement Type
|
Full |
|
Construction Style Attachment
|
Detached |
|
Cooling Type
|
Central Air Conditioning |
|
Exterior Finish
|
Brick |
|
Fireplace Present
|
Yes |
|
Flooring Type
|
Hardwood, Ceramic |
|
Foundation Type
|
Poured Concrete |
|
Half Bath Total
|
1 |
|
Heating Fuel
|
Natural Gas |
|
Heating Type
|
Forced Air |
|
Stories Total
|
2 |
|
Size Interior
|
2,000 - 2,500 Ft2 |
|
Type
|
House |
|
Utility Water
|
Municipal Water |
Parking
Land
|
Acreage
|
No |
|
Sewer
|
Sanitary Sewer |
|
Size Depth
|
88 Ft ,7 In |
|
Size Frontage
|
37 Ft ,7 In |
|
Size Irregular
|
37.6 X 88.6 Ft |
|
Size Total Text
|
37.6 X 88.6 Ft |
|
Zoning Description
|
Residential |
Rooms
| Level |
Type |
Length |
Width |
Dimensions |
|
Basement |
Recreational, Games Room |
8.9 m |
5 m |
8.9 m x 5 m |
|
Basement |
Bedroom |
3 m |
4 m |
3 m x 4 m |
|
Main Level |
Dining Room |
3.84 m |
3.35 m |
3.84 m x 3.35 m |
|
Main Level |
Great Room |
3.84 m |
5.21 m |
3.84 m x 5.21 m |
|
Main Level |
Kitchen |
4.57 m |
2.74 m |
4.57 m x 2.74 m |
|
Main Level |
Eating Area |
4.57 m |
3.74 m |
4.57 m x 3.74 m |
|
Main Level |
Laundry Room |
1.8 m |
1.5 m |
1.8 m x 1.5 m |
|
Upper Level |
Den |
2.86 m |
2.98 m |
2.86 m x 2.98 m |
|
Upper Level |
Primary Bedroom |
4.63 m |
4.57 m |
4.63 m x 4.57 m |
|
Upper Level |
Bedroom 2 |
3.01 m |
3.84 m |
3.01 m x 3.84 m |
|
Upper Level |
Bedroom 3 |
3.77 m |
3.29 m |
3.77 m x 3.29 m |
|
Upper Level |
Bedroom 4 |
3.84 m |
3.35 m |
3.84 m x 3.35 m |
https://www.realtor.ca/real-estate/28344816/50-ben-sinclair-avenue-east-gwillimbury-queensville-queensville

