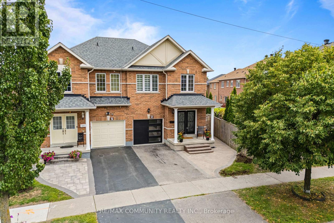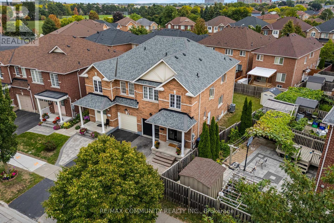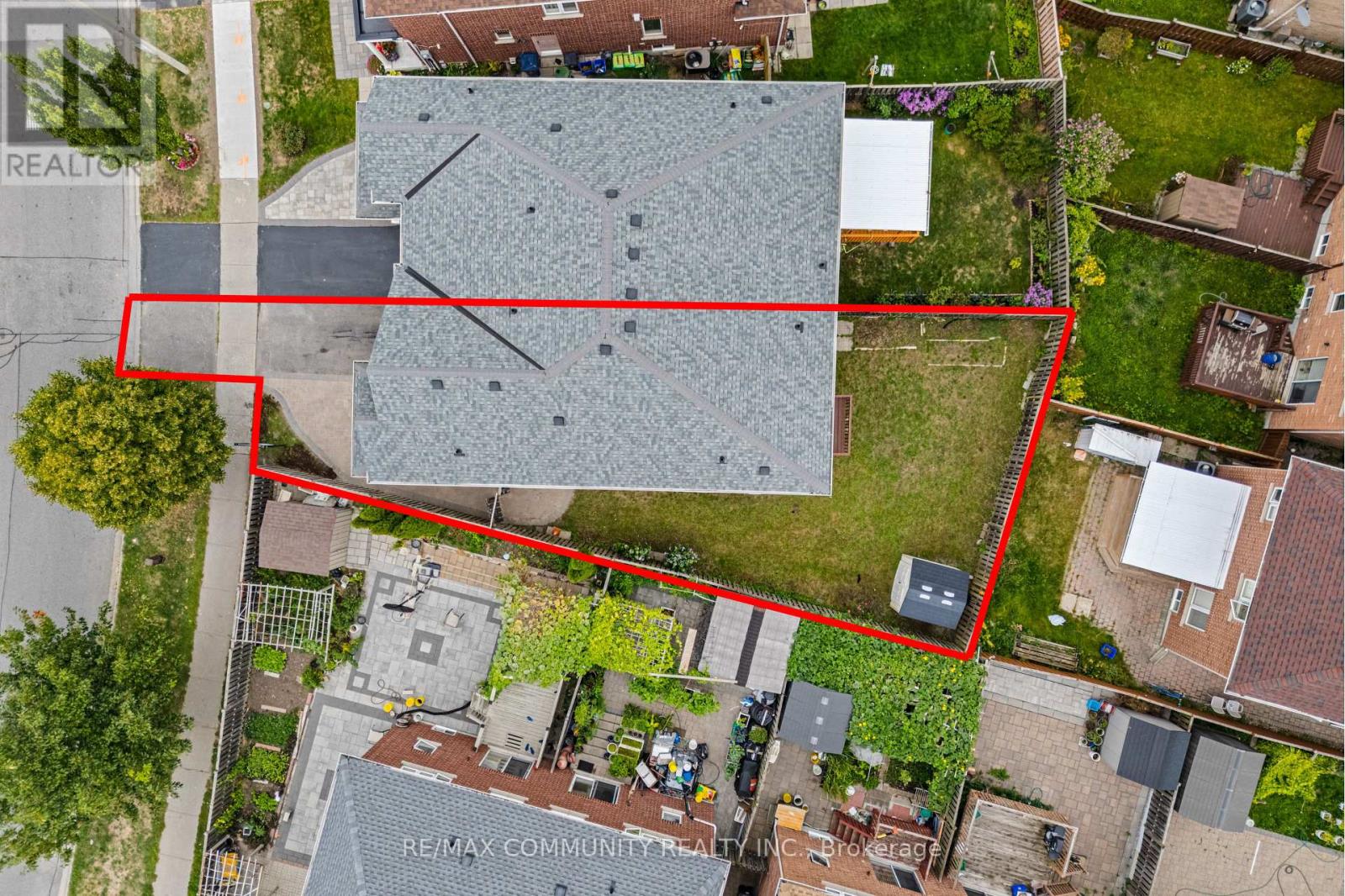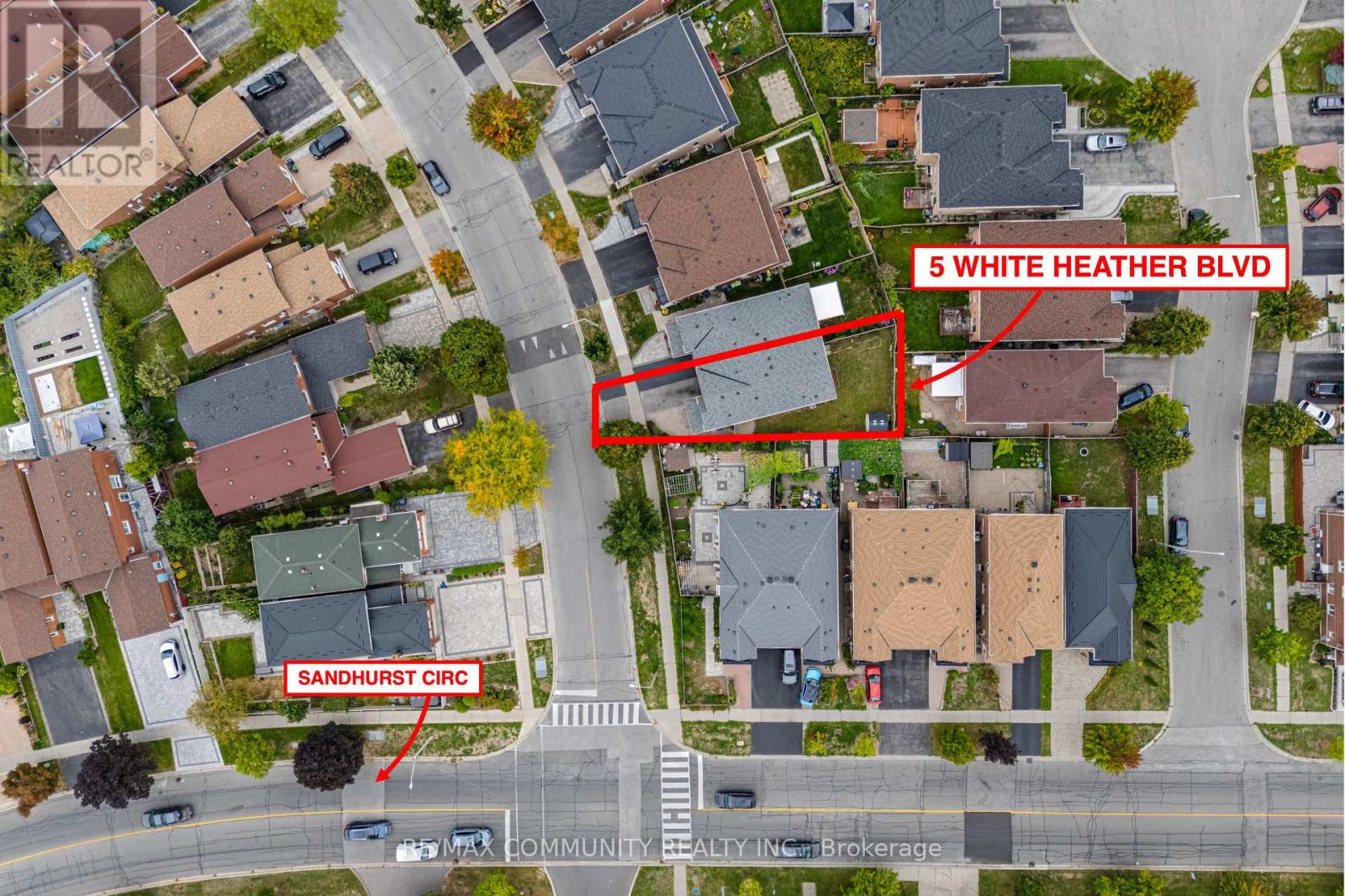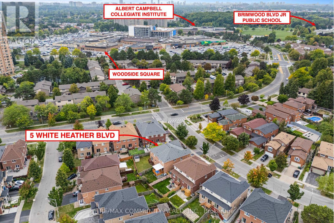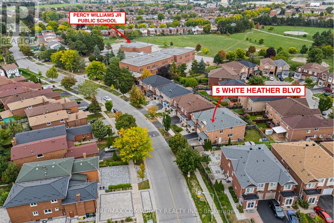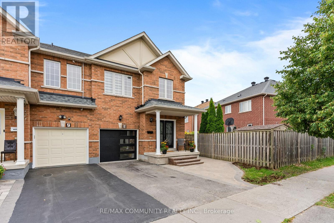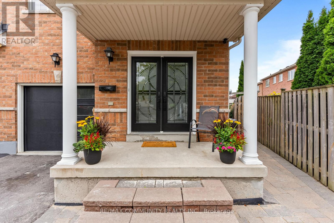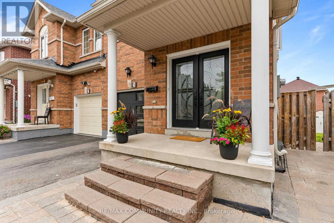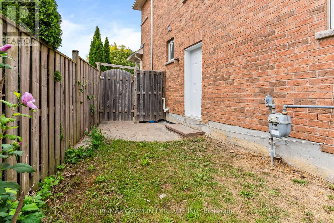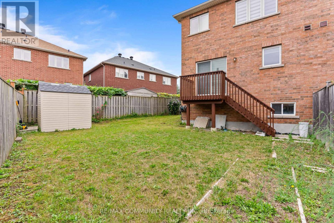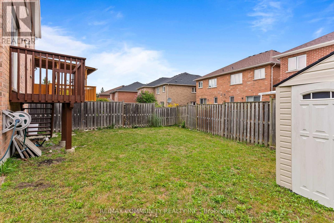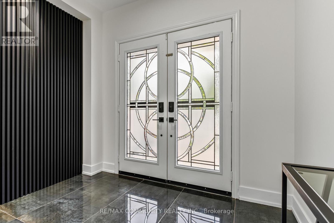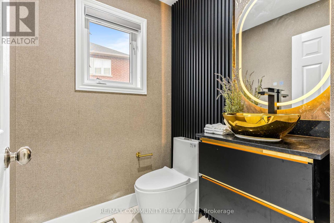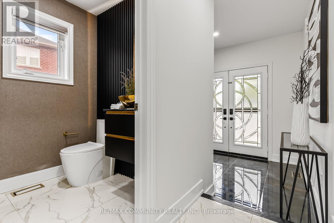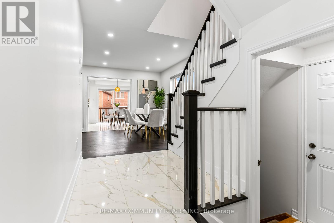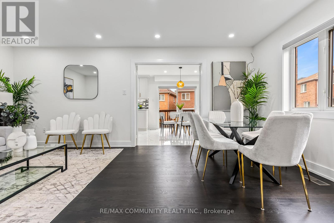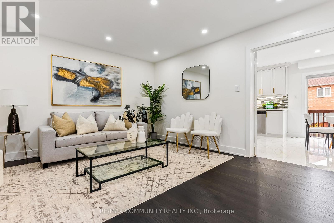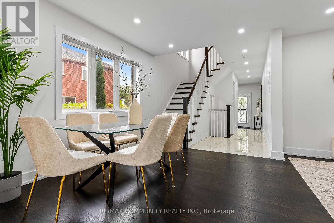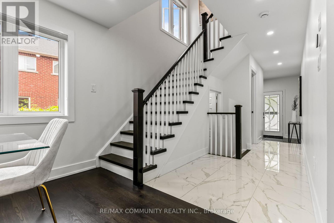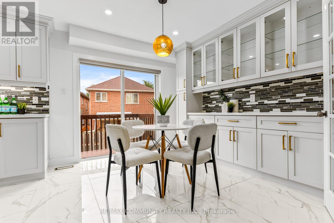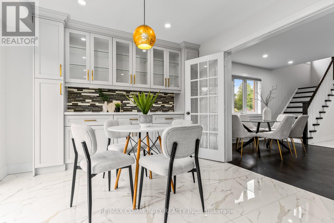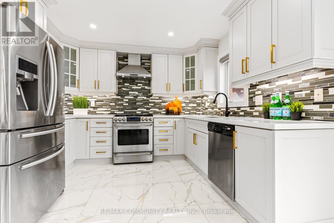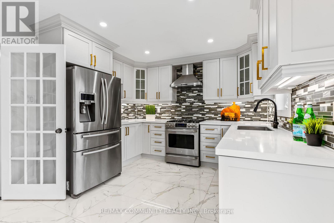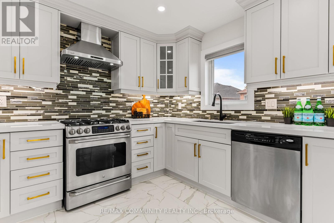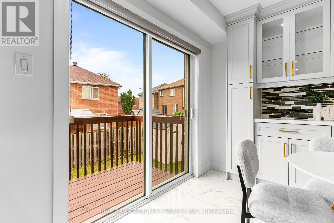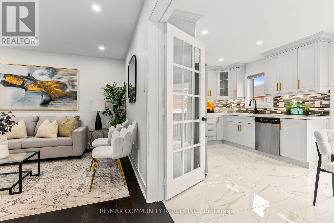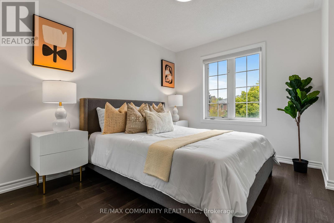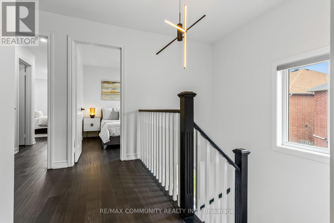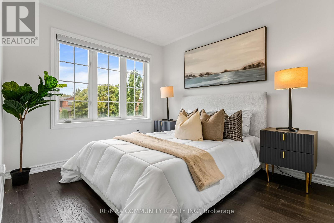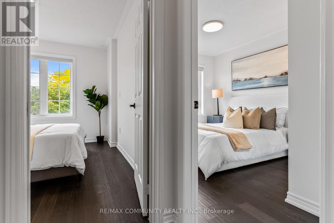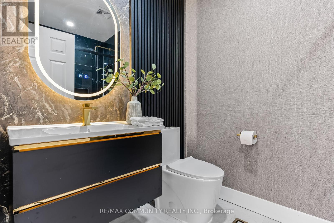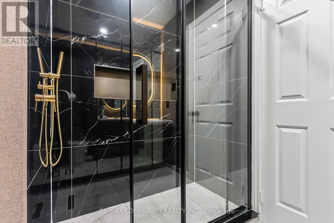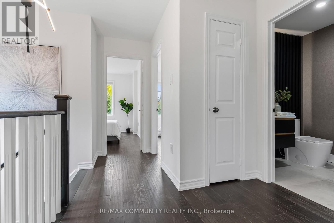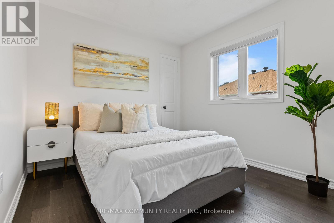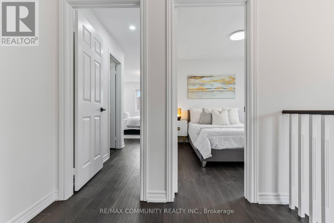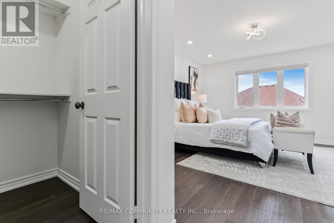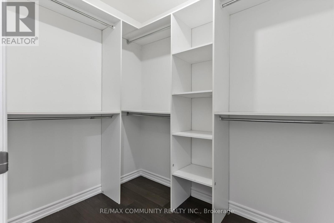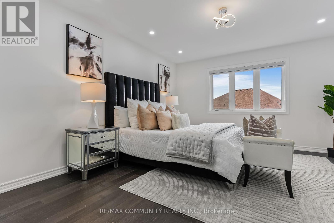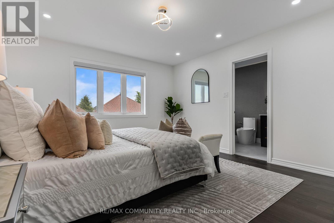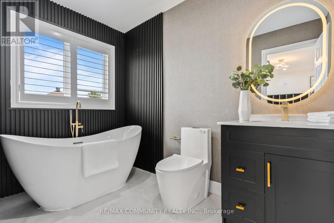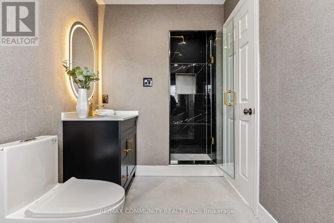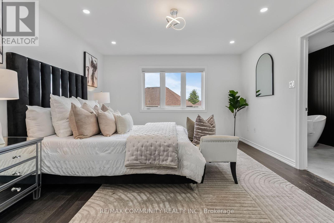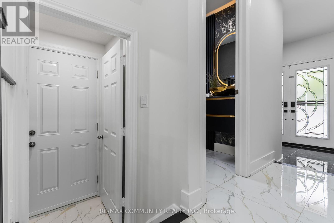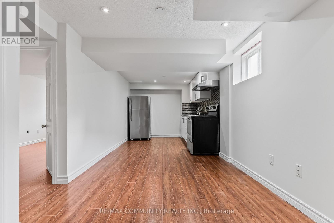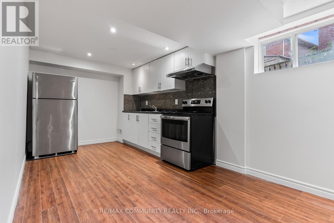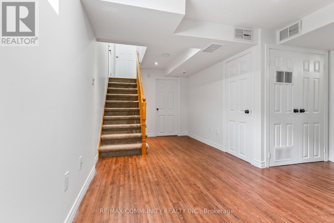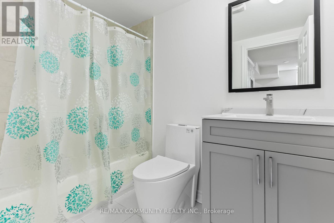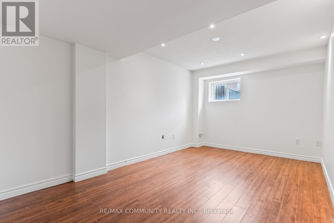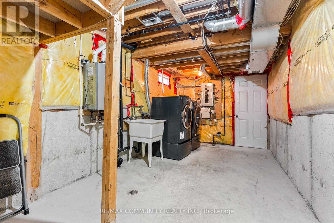5 Bedroom
4 Bathroom
1,500 - 2,000 ft2
Central Air Conditioning
Forced Air
$999,000
Discover Your New Home At 5 White Heather Blv, A Beautifully Updated Semi-Detached Gem Nestled In The Heart Of Vibrant Agincourt North! This Stunning 4+1 Bedroom, 4 Bathroom. Home Offers A Fully Finished Basement With A Separate Entrance Perfect For An In Law Suite Or Potential Rental Unit To Help Offset Your Mortgage. The Modern Kitchen, Renovated In 2019, Features Stylish Finishes And Functionality For Everyday Living. Step Inside To Find Hardwood Flooring On The Main Level, Engineered Hardwood Upstairs, And Durable Laminate In The Basement. The Bathroom Exudes A Spa Like Feel, Complete With Designer Touches Gold Accented Fixtures, Sleek Vanities, Large Porcelain Tiles, And Elegant Lighting Offering The Perfect Balance Of Luxury And Comfort. With A Brand New Roof (2024) And Meticulous Upkeep, This Home Reflects True Pride Of Ownership And Lasting Value. Conveniently Located Minutes From Woodside Square Mall, Top Rated Schools, Parks, Public Transit, Hwy 401/407, Stc, And Go Stations. A Truly Move In Ready Home With Built In Income Potential Don't Miss Your Chance To Make It Yours! Porcelain Tiles, And Elegant Lighting Beautifully Blending Luxury And Comfort (id:53661)
Property Details
|
MLS® Number
|
E12449569 |
|
Property Type
|
Single Family |
|
Neigbourhood
|
Scarborough |
|
Community Name
|
Agincourt North |
|
Amenities Near By
|
Hospital, Park, Place Of Worship, Public Transit, Schools |
|
Equipment Type
|
Air Conditioner, Water Heater, Furnace |
|
Features
|
Irregular Lot Size |
|
Parking Space Total
|
3 |
|
Rental Equipment Type
|
Air Conditioner, Water Heater, Furnace |
|
Structure
|
Shed |
Building
|
Bathroom Total
|
4 |
|
Bedrooms Above Ground
|
4 |
|
Bedrooms Below Ground
|
1 |
|
Bedrooms Total
|
5 |
|
Appliances
|
Garage Door Opener Remote(s), Water Heater, Dishwasher, Dryer, Stove, Washer, Window Coverings, Refrigerator |
|
Basement Development
|
Finished |
|
Basement Features
|
Separate Entrance |
|
Basement Type
|
N/a (finished) |
|
Construction Style Attachment
|
Semi-detached |
|
Cooling Type
|
Central Air Conditioning |
|
Exterior Finish
|
Brick |
|
Flooring Type
|
Tile, Laminate, Hardwood |
|
Foundation Type
|
Poured Concrete |
|
Half Bath Total
|
1 |
|
Heating Fuel
|
Natural Gas |
|
Heating Type
|
Forced Air |
|
Stories Total
|
2 |
|
Size Interior
|
1,500 - 2,000 Ft2 |
|
Type
|
House |
|
Utility Water
|
Municipal Water |
Parking
Land
|
Acreage
|
No |
|
Fence Type
|
Fully Fenced |
|
Land Amenities
|
Hospital, Park, Place Of Worship, Public Transit, Schools |
|
Sewer
|
Sanitary Sewer |
|
Size Depth
|
99 Ft |
|
Size Frontage
|
21 Ft ,1 In |
|
Size Irregular
|
21.1 X 99 Ft ; 99.02 Ft X 21.17 Ft X 91.79 Ft X 43.82 |
|
Size Total Text
|
21.1 X 99 Ft ; 99.02 Ft X 21.17 Ft X 91.79 Ft X 43.82 |
Rooms
| Level |
Type |
Length |
Width |
Dimensions |
|
Second Level |
Primary Bedroom |
6.9 m |
3.91 m |
6.9 m x 3.91 m |
|
Second Level |
Bedroom 2 |
4.04 m |
2.87 m |
4.04 m x 2.87 m |
|
Second Level |
Bedroom 3 |
3.65 m |
2.77 m |
3.65 m x 2.77 m |
|
Second Level |
Bedroom 4 |
3.86 m |
2.87 m |
3.86 m x 2.87 m |
|
Basement |
Kitchen |
2.74 m |
8.58 m |
2.74 m x 8.58 m |
|
Basement |
Living Room |
2.74 m |
8.58 m |
2.74 m x 8.58 m |
|
Basement |
Laundry Room |
2.74 m |
5.13 m |
2.74 m x 5.13 m |
|
Basement |
Bedroom 5 |
2.8 m |
4.42 m |
2.8 m x 4.42 m |
|
Main Level |
Foyer |
2.36 m |
2.74 m |
2.36 m x 2.74 m |
|
Main Level |
Living Room |
4.01 m |
5.79 m |
4.01 m x 5.79 m |
|
Main Level |
Dining Room |
4.01 m |
5.79 m |
4.01 m x 5.79 m |
|
Main Level |
Kitchen |
3.43 m |
5.79 m |
3.43 m x 5.79 m |
|
Main Level |
Eating Area |
3.43 m |
5.79 m |
3.43 m x 5.79 m |
https://www.realtor.ca/real-estate/28982400/5-white-heather-boulevard-toronto-agincourt-north-agincourt-north

