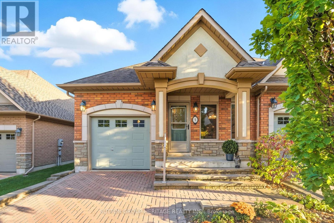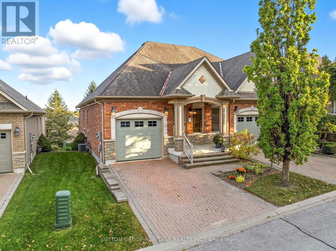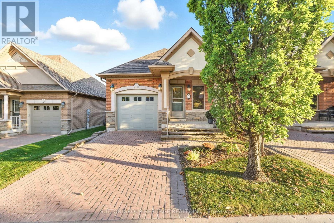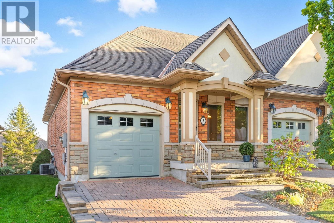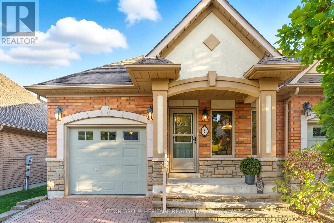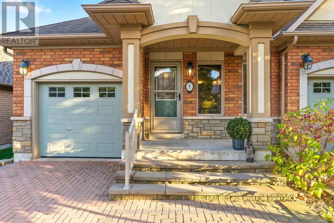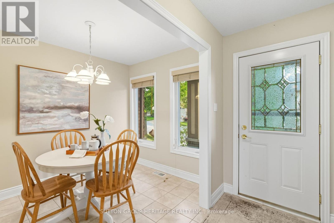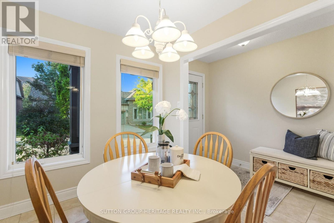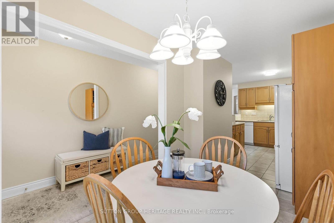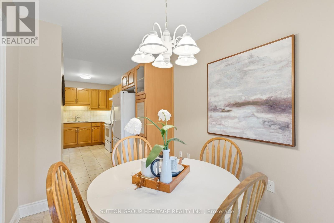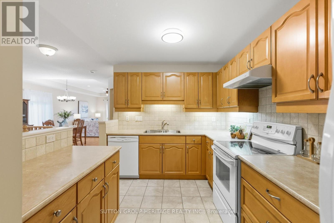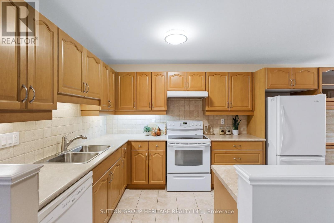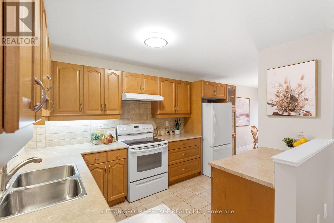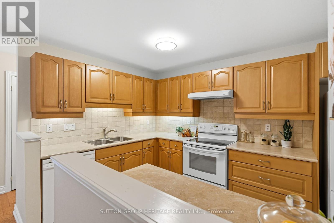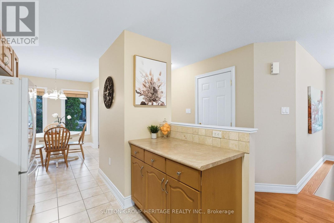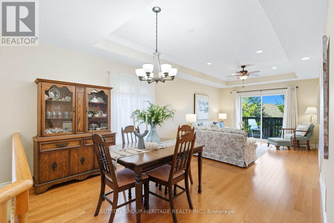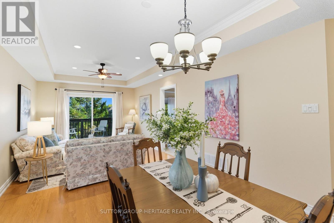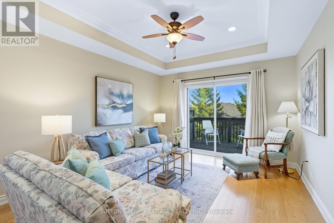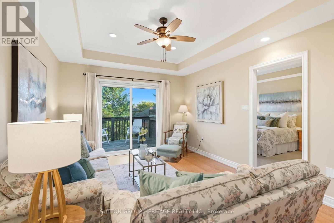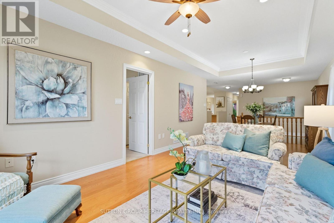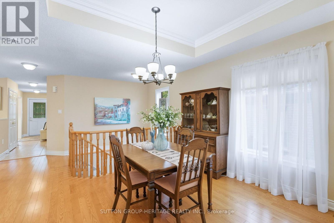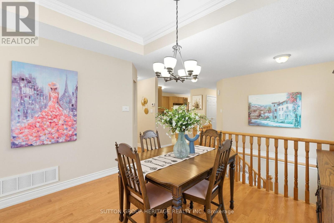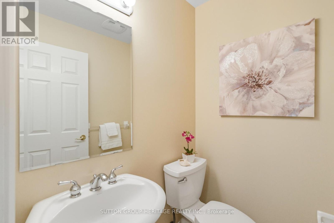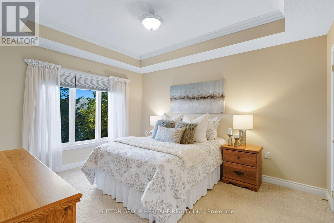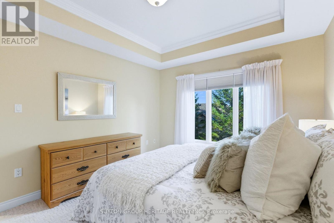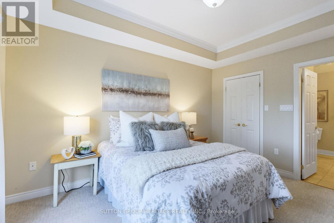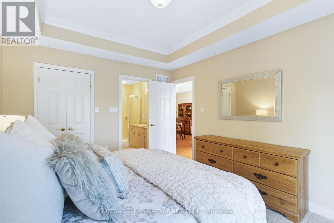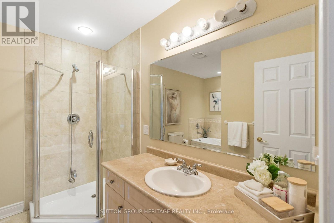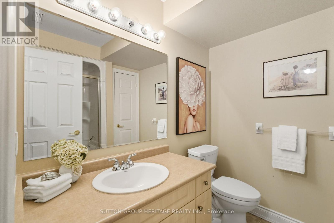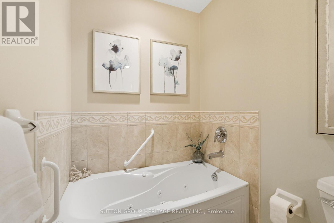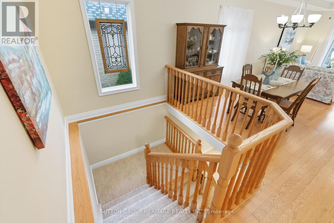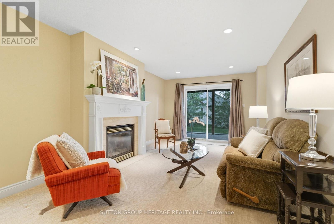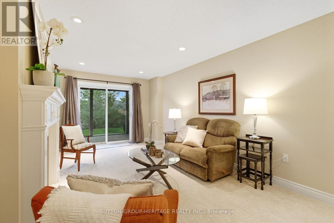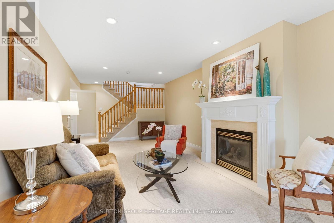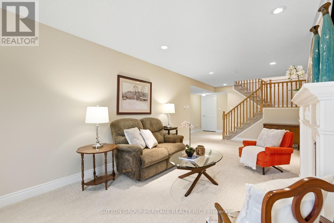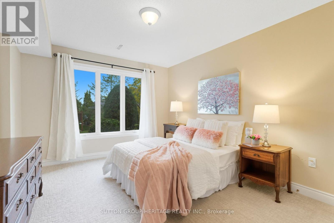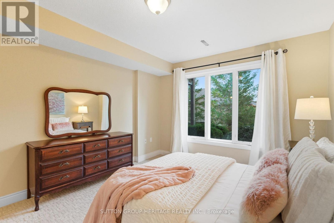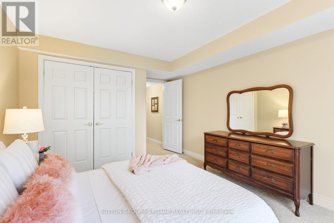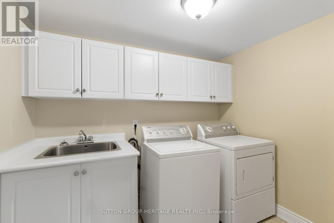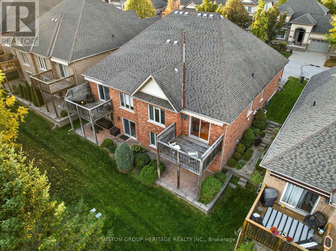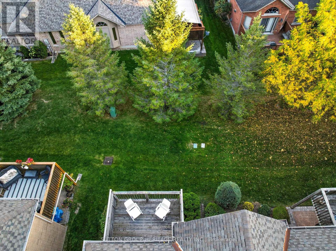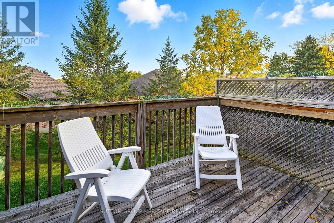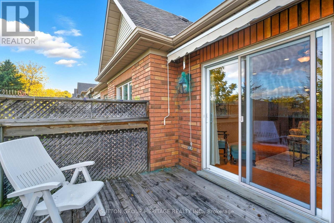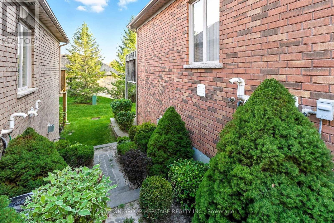2 Bedroom
3 Bathroom
1,000 - 1,199 ft2
Bungalow
Fireplace
Central Air Conditioning
Forced Air
Landscaped, Lawn Sprinkler
$599,800Maintenance, Water, Common Area Maintenance, Parking, Insurance
$510 Monthly
Welcome To The Award Winning Briar Hill Community*This Award Winning & Most Sought After Adult Lifestyle Is Located Adjacent to The Nottawasaga Resort That Offers an Indoor Pool, Gym, Rec Center, Golf Course, Walking Trails, Restaurants & So Much More Including All The Special Events That The Community Hall/Clubhouse Offers*What A Wonderful Community & Lifestyle*You Couldn't Ask For More*Minutes to Alliston & Hwy 400*This Home Offers 2145 Sq Ft Of Total Living Space*Finished Top To Bottom, Inside & Out*Pride Of Ownership*Meticulously Maintained*Double Interlock Driveway W/Attached Garage*Lovely Covered Front Porch*Enter Into A Spacious Foyer & Hallway W/Garage Access*Bright & Spacious Family Size Kitchen W/Eat-In Breakfast Area, Pantry, Stone Backsplash, Under Cabinet Lt'g & Ceramic Flr, Large Living/Dining Rm W/Hardwood Flrs, Coffered Ceiling, Pot Lights, Crown Moulding & Walk-Out To 12X10 Ft Deck W/Awning*Prime Bedroom W/Walk-In Closet & 4 Pce Ensuite W/Sep Shower & Jet (Jacuzzi Style) Tub*2 Pce Powder Rm on Main Floor For Guests*Wide Staircase Leads to an additional 1150 Sq Ft In Lower Level That Offers Family Room W/Walk-Out To Interlock Patio & Gardens, Gas Fireplace & Upgraded Modern Berber Brdlm, 2nd Bedroom W/Large Picture Window & Dble Closet, Separate Laundry Rm W/Sink & Built In Cabinets & Large Utility Rm Combined W/Cold Cellar For Storage*This Home Has It All*See Multimedia Attached W/Picture Gallery, Slide Show, Walk-Through Video & Aerial Views Of The Community*Don't Miss This One! (id:53661)
Property Details
|
MLS® Number
|
N12448672 |
|
Property Type
|
Single Family |
|
Community Name
|
Alliston |
|
Amenities Near By
|
Golf Nearby, Public Transit |
|
Community Features
|
Pet Restrictions, Community Centre |
|
Equipment Type
|
Water Heater |
|
Features
|
Level Lot, Conservation/green Belt, Level |
|
Parking Space Total
|
2 |
|
Rental Equipment Type
|
Water Heater |
|
Structure
|
Clubhouse, Patio(s), Porch, Deck |
|
View Type
|
View |
Building
|
Bathroom Total
|
3 |
|
Bedrooms Above Ground
|
1 |
|
Bedrooms Below Ground
|
1 |
|
Bedrooms Total
|
2 |
|
Amenities
|
Visitor Parking, Fireplace(s) |
|
Appliances
|
Garage Door Opener Remote(s), Water Heater, Blinds, Dryer, Stove, Washer, Window Coverings, Refrigerator |
|
Architectural Style
|
Bungalow |
|
Basement Development
|
Finished |
|
Basement Features
|
Walk Out |
|
Basement Type
|
N/a (finished) |
|
Cooling Type
|
Central Air Conditioning |
|
Exterior Finish
|
Brick, Stone |
|
Fireplace Present
|
Yes |
|
Fireplace Total
|
1 |
|
Flooring Type
|
Ceramic, Hardwood, Carpeted, Linoleum |
|
Foundation Type
|
Poured Concrete |
|
Half Bath Total
|
1 |
|
Heating Fuel
|
Natural Gas |
|
Heating Type
|
Forced Air |
|
Stories Total
|
1 |
|
Size Interior
|
1,000 - 1,199 Ft2 |
Parking
Land
|
Acreage
|
No |
|
Land Amenities
|
Golf Nearby, Public Transit |
|
Landscape Features
|
Landscaped, Lawn Sprinkler |
|
Zoning Description
|
Single Family Residential |
Rooms
| Level |
Type |
Length |
Width |
Dimensions |
|
Lower Level |
Bedroom 2 |
4.1 m |
3.35 m |
4.1 m x 3.35 m |
|
Lower Level |
Family Room |
7.35 m |
3.45 m |
7.35 m x 3.45 m |
|
Lower Level |
Laundry Room |
2.6 m |
2.07 m |
2.6 m x 2.07 m |
|
Lower Level |
Utility Room |
5.72 m |
3.6 m |
5.72 m x 3.6 m |
|
Main Level |
Eating Area |
3.05 m |
2.3 m |
3.05 m x 2.3 m |
|
Main Level |
Kitchen |
4.45 m |
2.55 m |
4.45 m x 2.55 m |
|
Main Level |
Living Room |
7.35 m |
3.53 m |
7.35 m x 3.53 m |
|
Main Level |
Dining Room |
7.35 m |
3.53 m |
7.35 m x 3.53 m |
|
Main Level |
Primary Bedroom |
4.67 m |
3.35 m |
4.67 m x 3.35 m |
https://www.realtor.ca/real-estate/28959953/5-via-vistana-road-new-tecumseth-alliston-alliston

