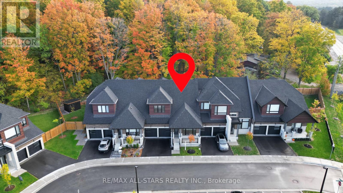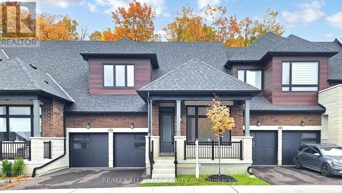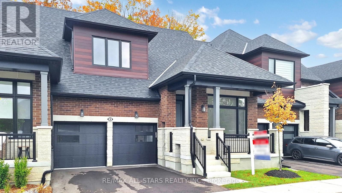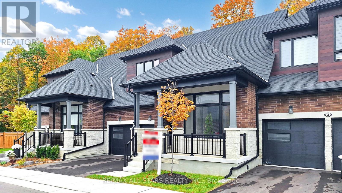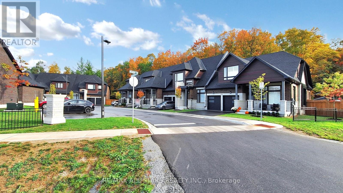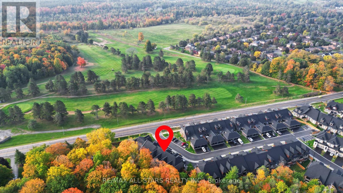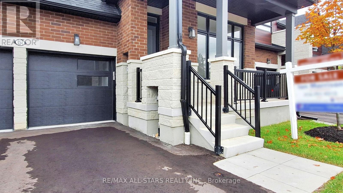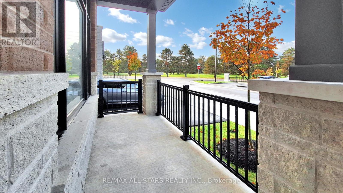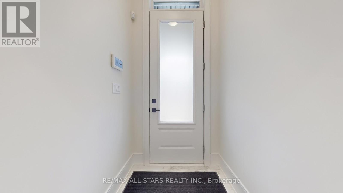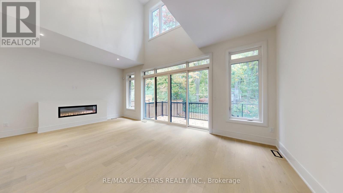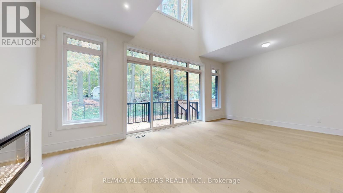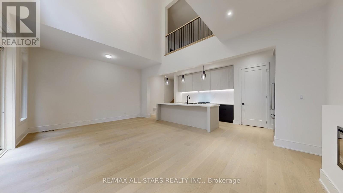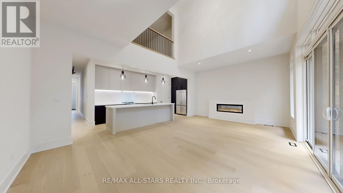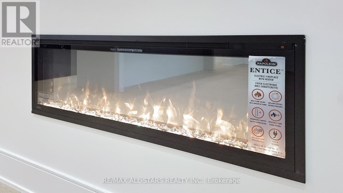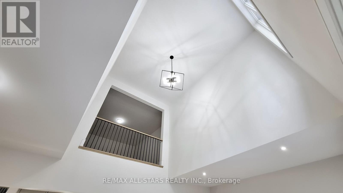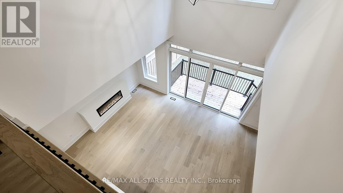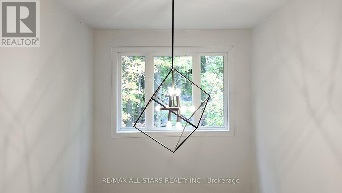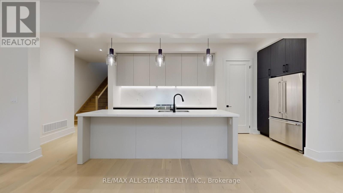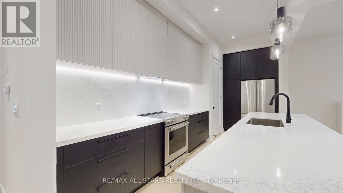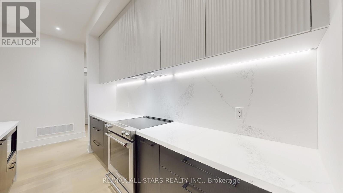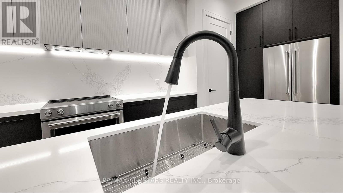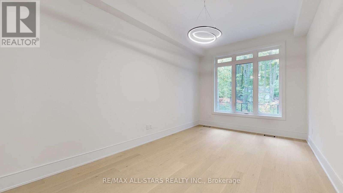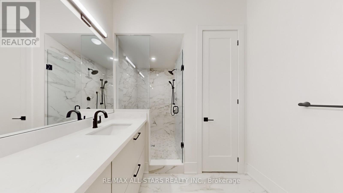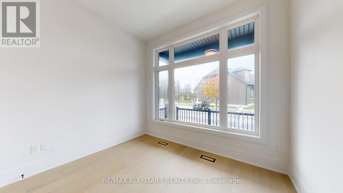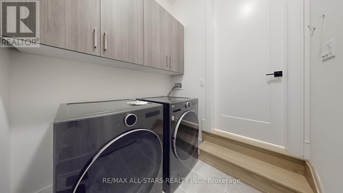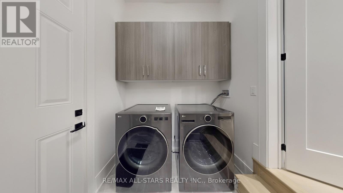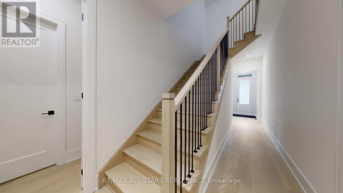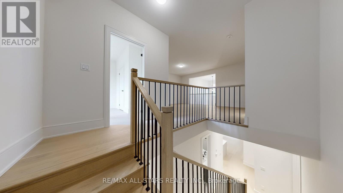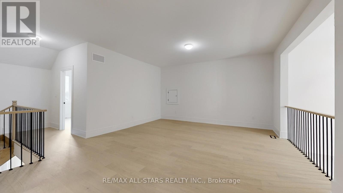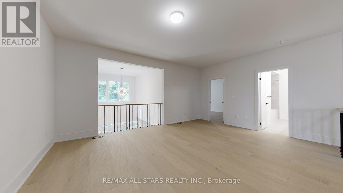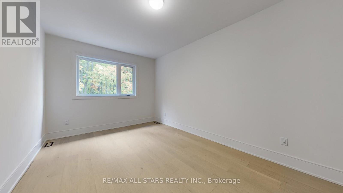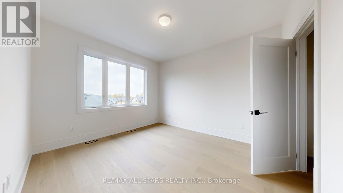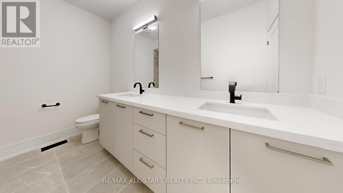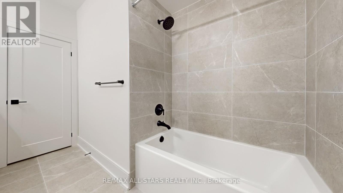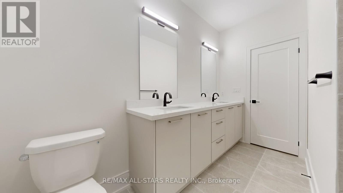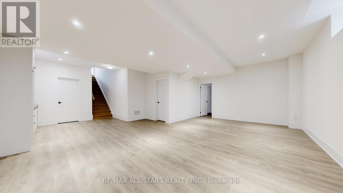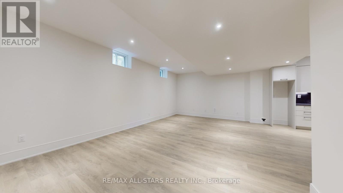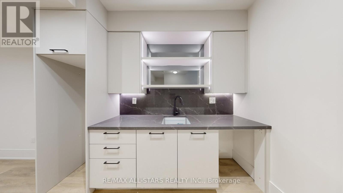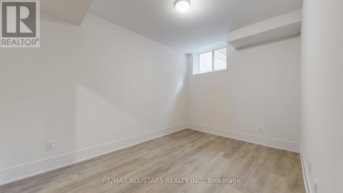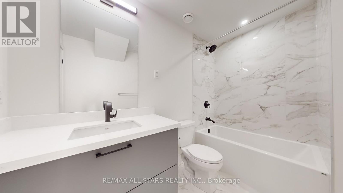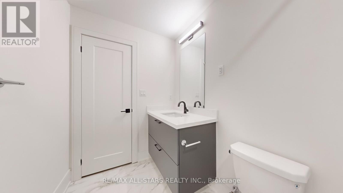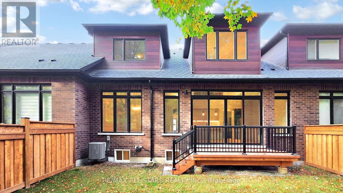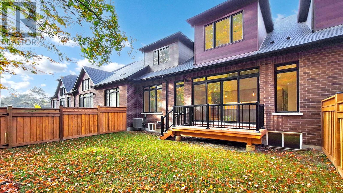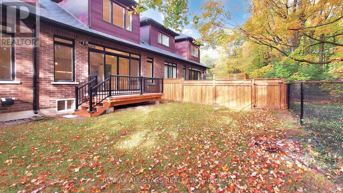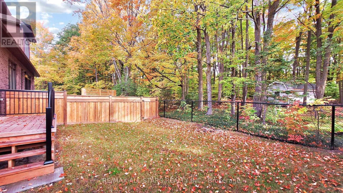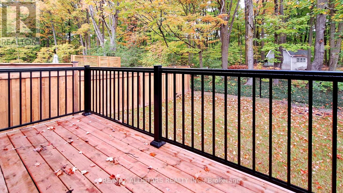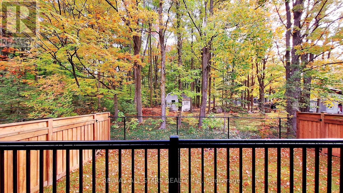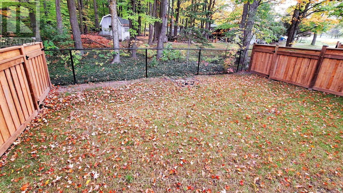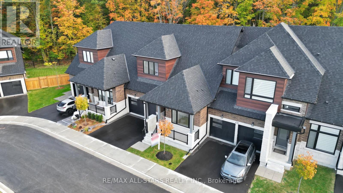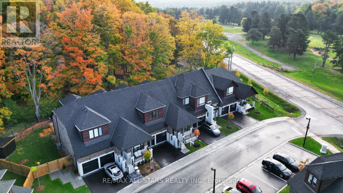5 Vern Robertson Gate Uxbridge, Ontario L9P 0R9
$1,448,000Maintenance, Parcel of Tied Land
$225 Monthly
Maintenance, Parcel of Tied Land
$225 MonthlyBuilder Inventory Blow Out Sale! $200,000 price adjustment! Only 3 premium builder inventory units with the top Level 4 upgrade packages remain. Builder say's "Move Them"! This first time offered "Kingswood" model bungaloft backs onto a private treed yard and boasts 2381 square feet of refined upscale living not including the 814 square feet of professionally finished basement. The heart of this popular model is the light filled great room with electric fireplace, towering 20' ceiling and open to the sleek modern two-tone kitchen featuring gray ribbed upper cabinets, black lower units, full slab backsplash and black designer fixtures and hardware. The soaring open to above ceiling draws your eyes to the loft overlooking the great room. This contemporary multi-functional loft space can accommodate any number of desired living needs. You'll enjoy the private serenity of the beautiful main floor primary suite with lovely 4 pc ensuite and large walk-in closet. A home office / den is strategically located just off the front door entry and enjoys abundant light through its large picture window. In addition to the main floor primary bedroom, two additional bedrooms are located on the second floor along with the open loft area and 5-piece bathroom. Easy care 5" wide engineered hardwood flows through both level of this stunning townhome. The mostly finished basement with plenty of additional storage space features a high ceiling, above grade windows, custom wet bar, 4 pc bathroom and additional bedroom / basement office. Seeing is believing...book your viewing today! (id:53661)
Property Details
| MLS® Number | N12451281 |
| Property Type | Single Family |
| Community Name | Uxbridge |
| Amenities Near By | Golf Nearby, Park |
| Equipment Type | Water Heater |
| Features | Wooded Area, Flat Site, Conservation/green Belt, Carpet Free |
| Parking Space Total | 4 |
| Rental Equipment Type | Water Heater |
| Structure | Deck |
Building
| Bathroom Total | 4 |
| Bedrooms Above Ground | 3 |
| Bedrooms Below Ground | 1 |
| Bedrooms Total | 4 |
| Age | New Building |
| Amenities | Fireplace(s) |
| Appliances | Garage Door Opener Remote(s), Dishwasher, Dryer, Garage Door Opener, Microwave, Hood Fan, Stove, Washer, Refrigerator |
| Basement Development | Partially Finished |
| Basement Type | N/a (partially Finished) |
| Construction Style Attachment | Attached |
| Cooling Type | Central Air Conditioning |
| Exterior Finish | Brick, Stone |
| Fire Protection | Security System |
| Fireplace Present | Yes |
| Fireplace Total | 1 |
| Flooring Type | Hardwood, Laminate, Porcelain Tile |
| Foundation Type | Poured Concrete |
| Half Bath Total | 1 |
| Heating Fuel | Natural Gas |
| Heating Type | Forced Air |
| Stories Total | 2 |
| Size Interior | 2,000 - 2,500 Ft2 |
| Type | Row / Townhouse |
| Utility Water | Municipal Water |
Parking
| Attached Garage | |
| Garage |
Land
| Acreage | No |
| Fence Type | Fenced Yard |
| Land Amenities | Golf Nearby, Park |
| Sewer | Sanitary Sewer |
| Size Depth | 98 Ft |
| Size Frontage | 35 Ft ,6 In |
| Size Irregular | 35.5 X 98 Ft |
| Size Total Text | 35.5 X 98 Ft |
| Zoning Description | Residential |
Rooms
| Level | Type | Length | Width | Dimensions |
|---|---|---|---|---|
| Second Level | Loft | 4.87 m | 3.53 m | 4.87 m x 3.53 m |
| Second Level | Bedroom 2 | 3.35 m | 4.57 m | 3.35 m x 4.57 m |
| Second Level | Bedroom 3 | 3.65 m | 3.04 m | 3.65 m x 3.04 m |
| Basement | Bedroom | 4.18 m | 2.89 m | 4.18 m x 2.89 m |
| Basement | Recreational, Games Room | 7.73 m | 7.19 m | 7.73 m x 7.19 m |
| Main Level | Great Room | 3.96 m | 4.57 m | 3.96 m x 4.57 m |
| Main Level | Kitchen | 7.01 m | 2.31 m | 7.01 m x 2.31 m |
| Main Level | Dining Room | 3.04 m | 4.57 m | 3.04 m x 4.57 m |
| Main Level | Office | 3.07 m | 3.04 m | 3.07 m x 3.04 m |
| Main Level | Primary Bedroom | 3.35 m | 5.18 m | 3.35 m x 5.18 m |
| Main Level | Laundry Room | 1.84 m | 2.04 m | 1.84 m x 2.04 m |
Utilities
| Cable | Available |
| Electricity | Installed |
| Sewer | Installed |
https://www.realtor.ca/real-estate/28965522/5-vern-robertson-gate-uxbridge-uxbridge

