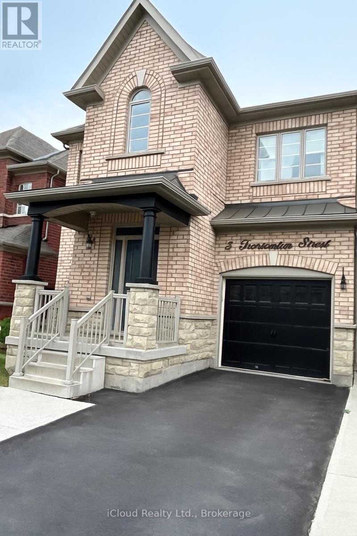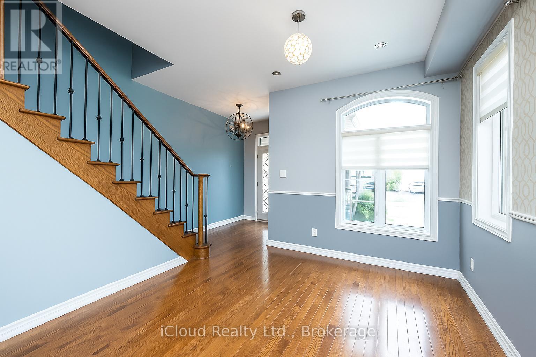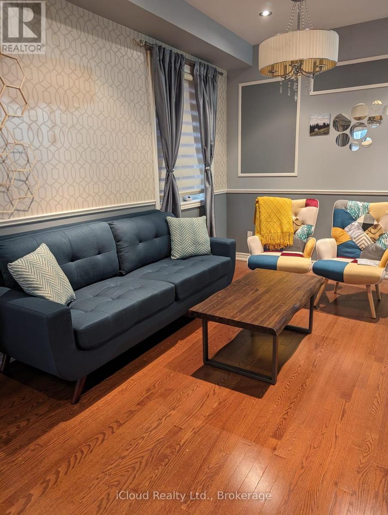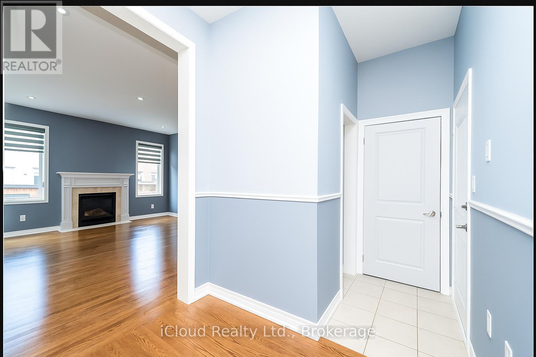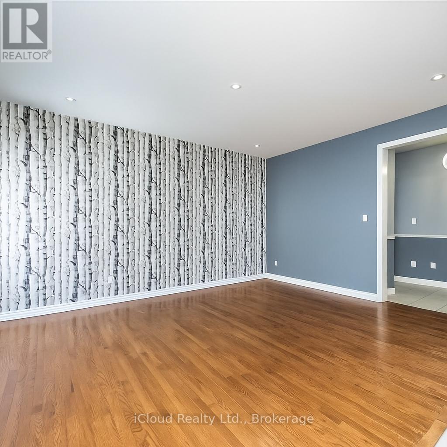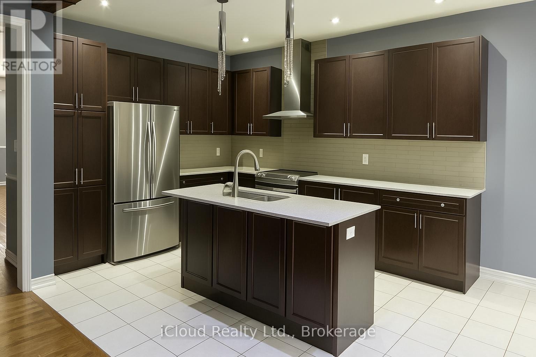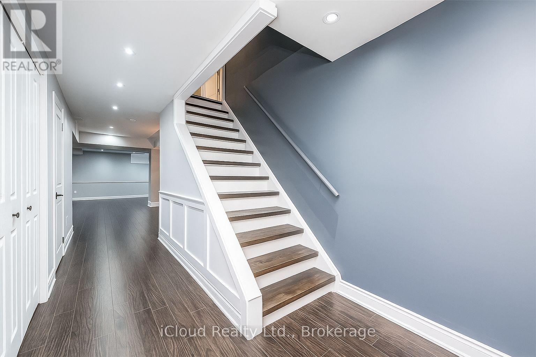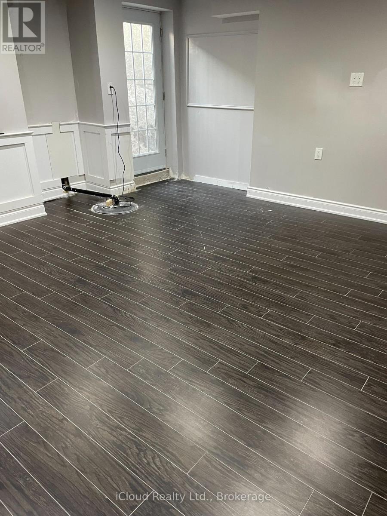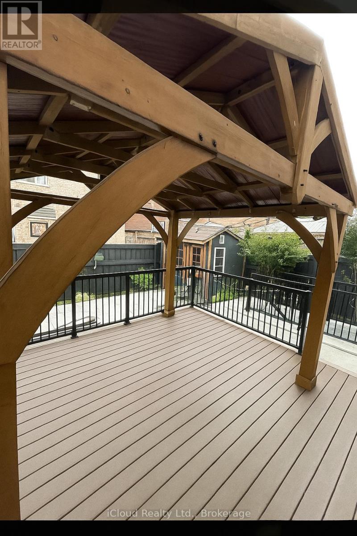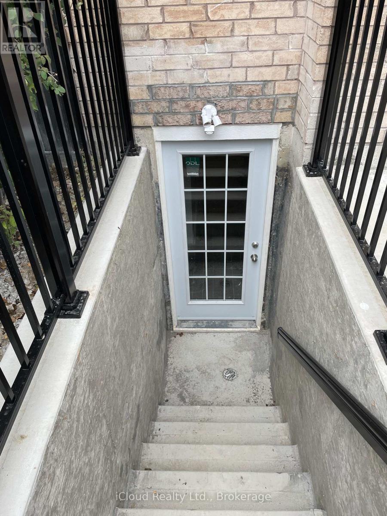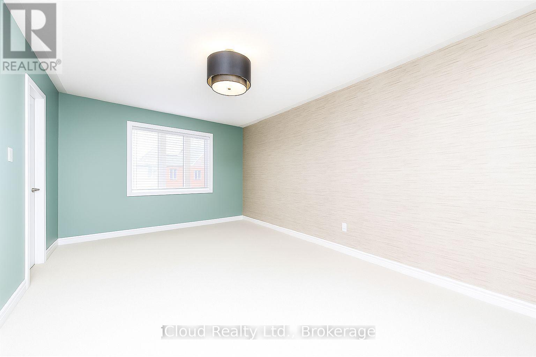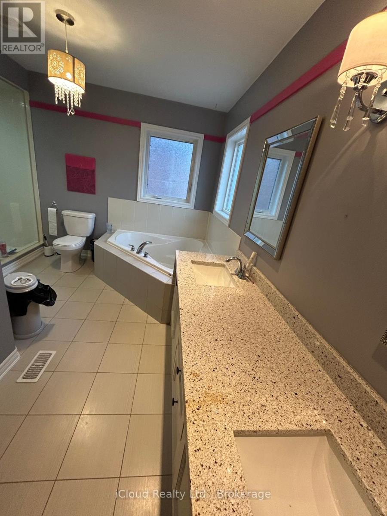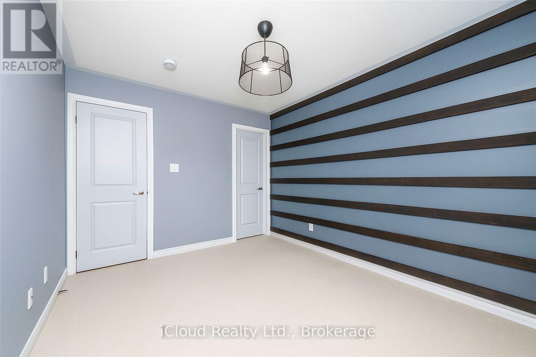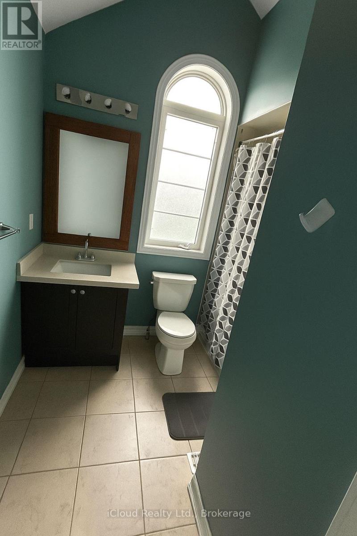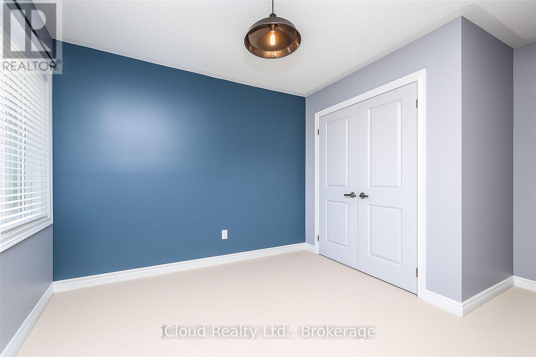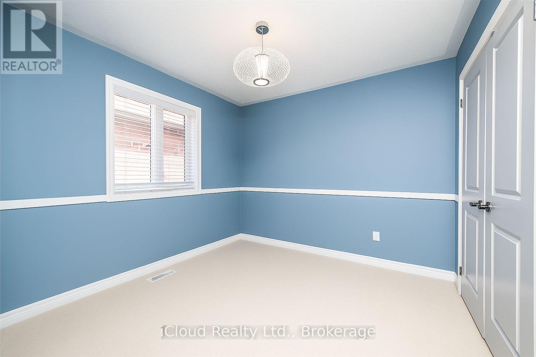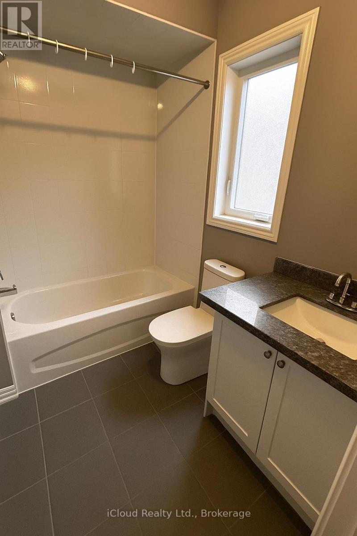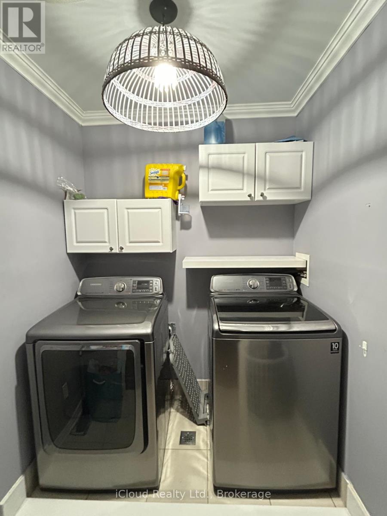4 Bedroom
5 Bathroom
2,000 - 2,500 ft2
Fireplace
Central Air Conditioning
Forced Air
$3,800 Monthly
ENTIRE HOUSE for lease. Absolutely Beautiful detached home in the most desirable area of Dixie and Countryside. Upgraded 4-bedroom with total 5 washrooms (including 4 full washrooms), walking distance to one of the top rated school, and multiple parks and new market plaza. Finished basement with separate 3 piece washroom, Separate living and family rooms, modern kitchen with granite countertops, stainless steel appliances, maple kitchen cabinets, a cedar gazebo in backyard, central VAC and much more. Enjoy the convenience of a dedicated laundry space and ample parking with a 2-car extended driveway plus a 1-car garage. Ideally located very close to Hwy 410, shopping, transit, and just steps from school-this home truly has it all (id:53661)
Property Details
|
MLS® Number
|
W12361186 |
|
Property Type
|
Single Family |
|
Community Name
|
Sandringham-Wellington North |
|
Equipment Type
|
Water Heater |
|
Features
|
Sump Pump |
|
Parking Space Total
|
3 |
|
Rental Equipment Type
|
Water Heater |
Building
|
Bathroom Total
|
5 |
|
Bedrooms Above Ground
|
4 |
|
Bedrooms Total
|
4 |
|
Appliances
|
Central Vacuum, Garage Door Opener Remote(s) |
|
Basement Development
|
Finished |
|
Basement Type
|
N/a (finished) |
|
Construction Style Attachment
|
Detached |
|
Cooling Type
|
Central Air Conditioning |
|
Exterior Finish
|
Brick |
|
Fireplace Present
|
Yes |
|
Foundation Type
|
Poured Concrete |
|
Half Bath Total
|
1 |
|
Heating Fuel
|
Natural Gas |
|
Heating Type
|
Forced Air |
|
Stories Total
|
2 |
|
Size Interior
|
2,000 - 2,500 Ft2 |
|
Type
|
House |
|
Utility Water
|
Municipal Water |
Parking
Land
|
Acreage
|
No |
|
Sewer
|
Sanitary Sewer |
|
Size Depth
|
90 Ft ,2 In |
|
Size Frontage
|
32 Ft ,2 In |
|
Size Irregular
|
32.2 X 90.2 Ft |
|
Size Total Text
|
32.2 X 90.2 Ft |
https://www.realtor.ca/real-estate/28770202/5-trentonian-street-brampton-sandringham-wellington-north-sandringham-wellington-north

