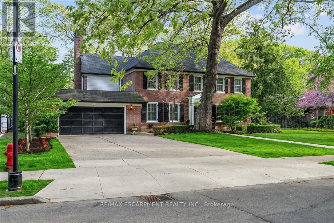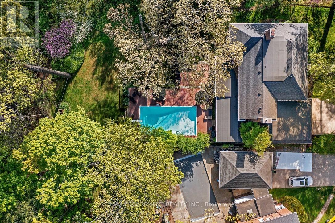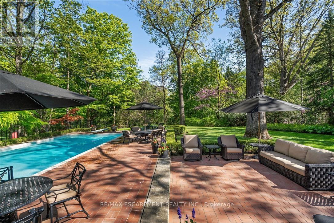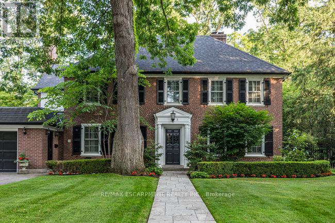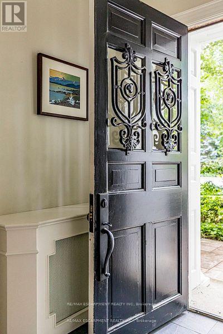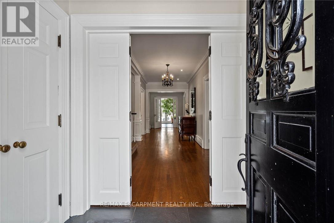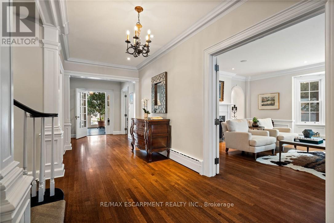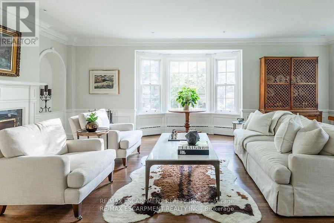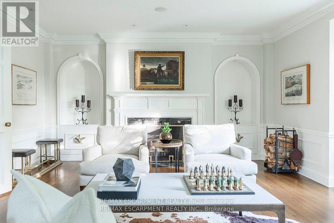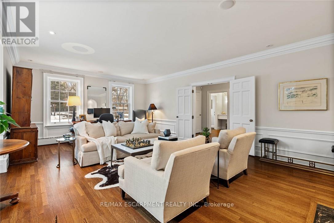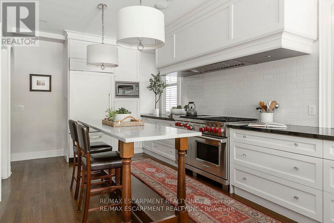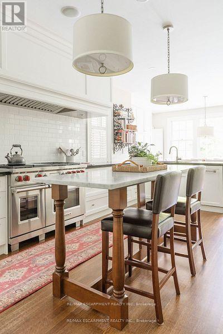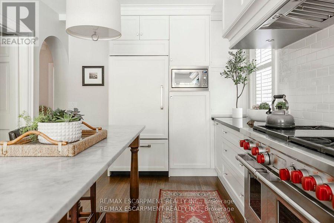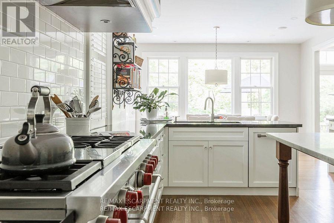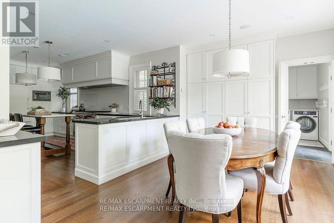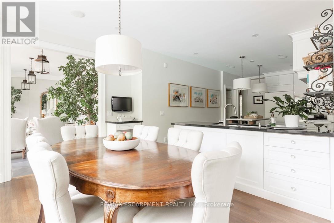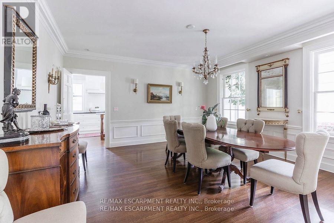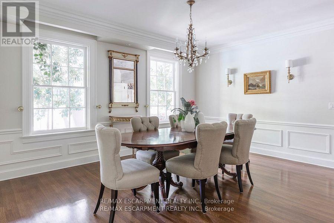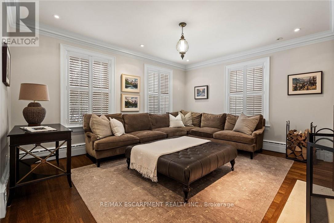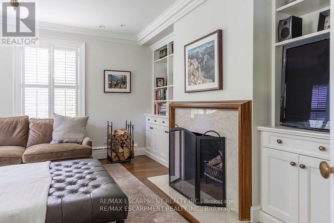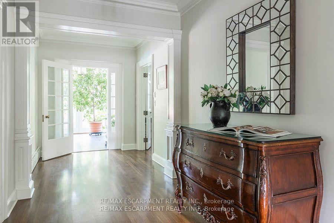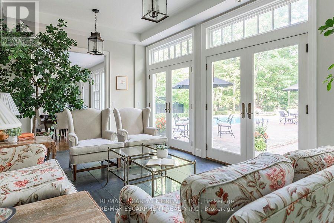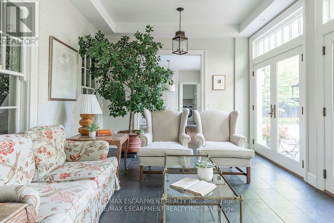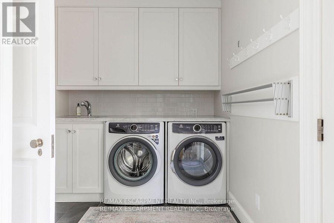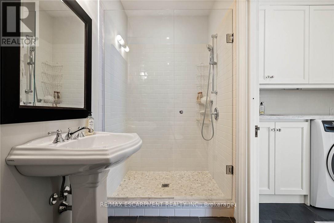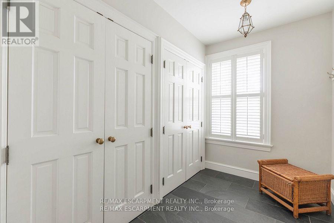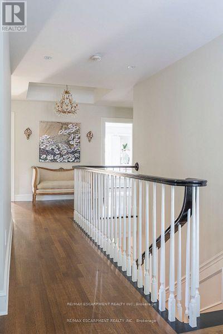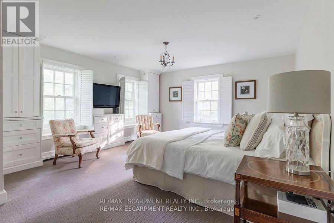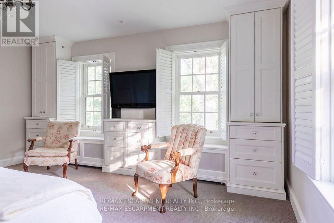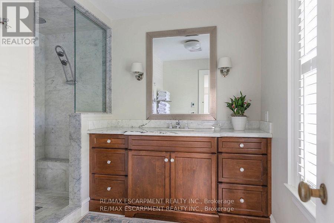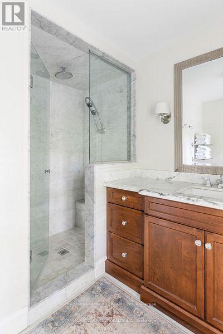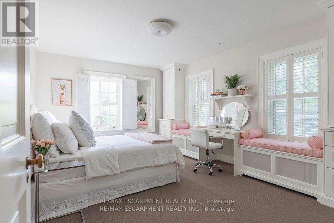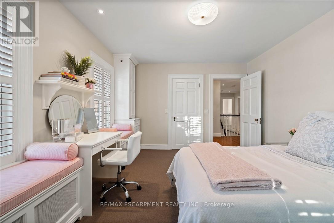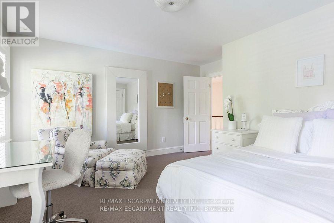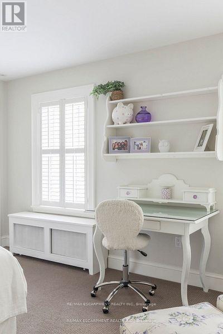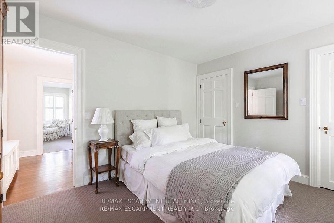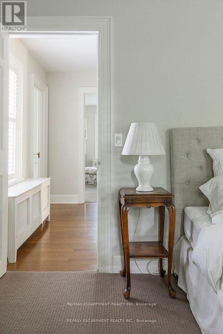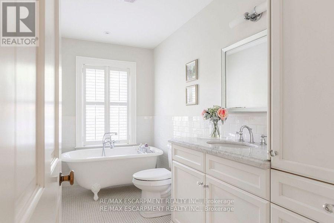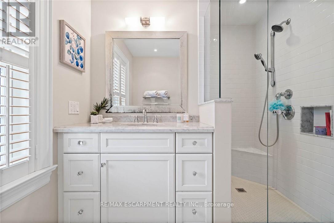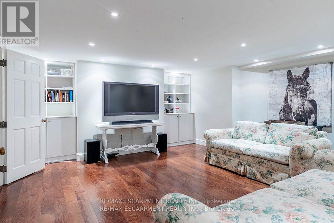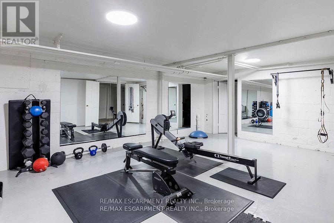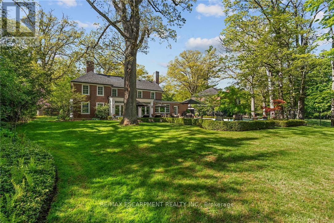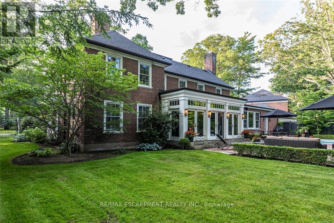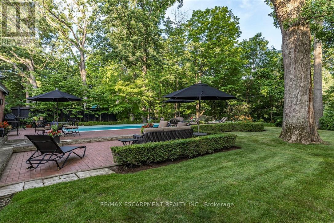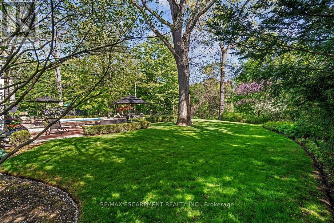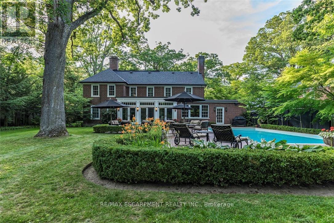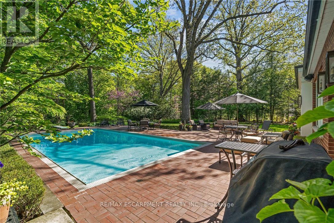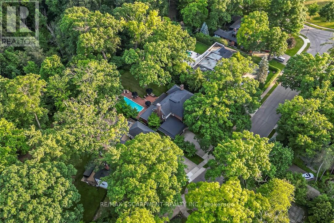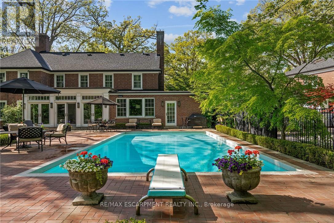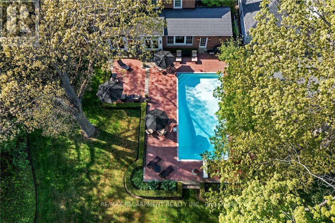5 Bedroom
5 Bathroom
3,500 - 5,000 ft2
Fireplace
Indoor Pool
Central Air Conditioning
Hot Water Radiator Heat
Landscaped
$3,295,000
A home of rare distinction, this stately Georgian masterpiece on sought-after Mayfair Place welcomes you into a lifestyle defined by quiet sophistication, unrivalled convenience and a sense of pure joy. Perfectly positioned on a secluded cul-de-sac in the heart of Westdale, it combines the grace of a country estate with the ease of city living steps to McMaster University, Westdale Villages boutiques and cafés, the Royal Botanical Gardens, and quick highway access. Mature trees and professionally designed gardens frame the property, while a ravine backdrop lends breathtaking privacy. Re-envisioned by noted architect Clive Grandfield, the residence blends timeless proportions with a seamless two-storey addition, creating a home as functional as it is elegant. Quarter-cut white oak floors with radiant in-floor heating set a warm, inviting tone across sun-filled rooms of classic symmetry. At its heart, a Downsview-crafted chefs kitchen showcases a 48" Wolf dual-fuel range, Sub-Zero refrigeration, Bosch dishwasher, and generous island designed for both culinary artistry and convivial gatherings. Every detail speaks of bespoke luxury: heated tile in all baths and entrances, triple-pane Marvin windows and sliders, custom California shutters, restored brass hardware, two wood-burning fireplaces, and soaring vaulted ceilings in the loggia and upstairs landing. Built-in storage and main-floor laundry add effortless practicality. Outdoors, a private sanctuary awaits: a level, landscaped yard accented by 14 ornamental trees magnolia, dogwood, cherry blossom, Japanese maple, and goldenrod surrounding a newly resurfaced concrete saltwater pool. Soft evening lighting and a dedicated three-piece bath that doubles as a pool cabana create a setting of pure resort-style indulgence. This exceptional Westdale retreat boasts classic heritage meets modern refinement. is Luxury certified. (id:53661)
Property Details
|
MLS® Number
|
X12432678 |
|
Property Type
|
Single Family |
|
Neigbourhood
|
Westdale |
|
Community Name
|
Westdale |
|
Amenities Near By
|
Hospital, Public Transit, Schools |
|
Community Features
|
Community Centre |
|
Equipment Type
|
Water Heater |
|
Features
|
Cul-de-sac, Irregular Lot Size, Conservation/green Belt, Level |
|
Parking Space Total
|
6 |
|
Pool Type
|
Indoor Pool |
|
Rental Equipment Type
|
Water Heater |
|
Structure
|
Deck, Patio(s), Shed |
Building
|
Bathroom Total
|
5 |
|
Bedrooms Above Ground
|
5 |
|
Bedrooms Total
|
5 |
|
Amenities
|
Fireplace(s) |
|
Appliances
|
Garage Door Opener Remote(s), Central Vacuum, Dishwasher, Dryer, Garage Door Opener, Microwave, Oven, Hood Fan, Range, Washer, Window Coverings, Refrigerator |
|
Basement Development
|
Partially Finished |
|
Basement Type
|
Full (partially Finished) |
|
Construction Style Attachment
|
Detached |
|
Cooling Type
|
Central Air Conditioning |
|
Exterior Finish
|
Brick |
|
Fire Protection
|
Smoke Detectors |
|
Fireplace Present
|
Yes |
|
Fireplace Total
|
2 |
|
Flooring Type
|
Tile, Carpeted, Hardwood |
|
Foundation Type
|
Block |
|
Half Bath Total
|
1 |
|
Heating Fuel
|
Wood |
|
Heating Type
|
Hot Water Radiator Heat |
|
Stories Total
|
2 |
|
Size Interior
|
3,500 - 5,000 Ft2 |
|
Type
|
House |
|
Utility Water
|
Municipal Water |
Parking
Land
|
Acreage
|
No |
|
Fence Type
|
Fully Fenced |
|
Land Amenities
|
Hospital, Public Transit, Schools |
|
Landscape Features
|
Landscaped |
|
Sewer
|
Sanitary Sewer |
|
Size Depth
|
271 Ft |
|
Size Frontage
|
100 Ft |
|
Size Irregular
|
100 X 271 Ft ; 100.20 X 239.69 X 105.59 X 272.03 Ft |
|
Size Total Text
|
100 X 271 Ft ; 100.20 X 239.69 X 105.59 X 272.03 Ft|1/2 - 1.99 Acres |
|
Zoning Description
|
C/s-1361 |
Rooms
| Level |
Type |
Length |
Width |
Dimensions |
|
Second Level |
Primary Bedroom |
7.11 m |
4.44 m |
7.11 m x 4.44 m |
|
Second Level |
Bathroom |
3.05 m |
2.84 m |
3.05 m x 2.84 m |
|
Second Level |
Bedroom 2 |
4.6 m |
4.29 m |
4.6 m x 4.29 m |
|
Second Level |
Bedroom 3 |
3.99 m |
3.35 m |
3.99 m x 3.35 m |
|
Second Level |
Bedroom 4 |
4.72 m |
3.56 m |
4.72 m x 3.56 m |
|
Second Level |
Bedroom 5 |
4.72 m |
3.56 m |
4.72 m x 3.56 m |
|
Main Level |
Foyer |
2.21 m |
1.32 m |
2.21 m x 1.32 m |
|
Main Level |
Mud Room |
3.07 m |
1.83 m |
3.07 m x 1.83 m |
|
Main Level |
Living Room |
6.88 m |
5.33 m |
6.88 m x 5.33 m |
|
Main Level |
Dining Room |
4.75 m |
4.6 m |
4.75 m x 4.6 m |
|
Main Level |
Kitchen |
6.02 m |
3.3 m |
6.02 m x 3.3 m |
|
Main Level |
Eating Area |
4.57 m |
3.2 m |
4.57 m x 3.2 m |
|
Main Level |
Sunroom |
6.6 m |
3.63 m |
6.6 m x 3.63 m |
|
Main Level |
Family Room |
4.72 m |
4.6 m |
4.72 m x 4.6 m |
|
Main Level |
Bathroom |
2.11 m |
3.15 m |
2.11 m x 3.15 m |
|
Main Level |
Laundry Room |
3.45 m |
2.26 m |
3.45 m x 2.26 m |
|
Main Level |
Bathroom |
3.45 m |
1.4 m |
3.45 m x 1.4 m |
Utilities
|
Cable
|
Installed |
|
Electricity
|
Installed |
|
Sewer
|
Installed |
https://www.realtor.ca/real-estate/28926142/5-mayfair-place-hamilton-westdale-westdale

