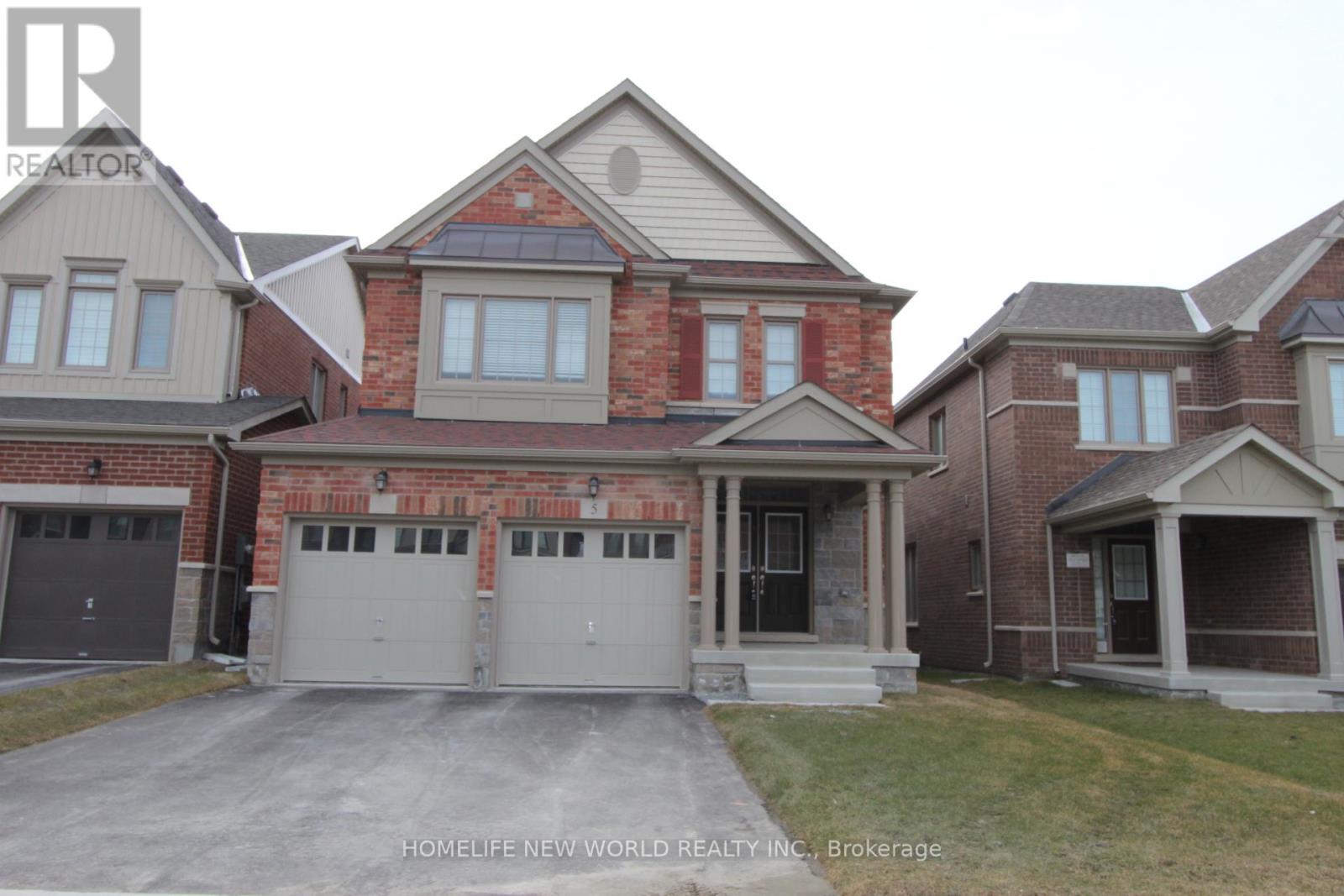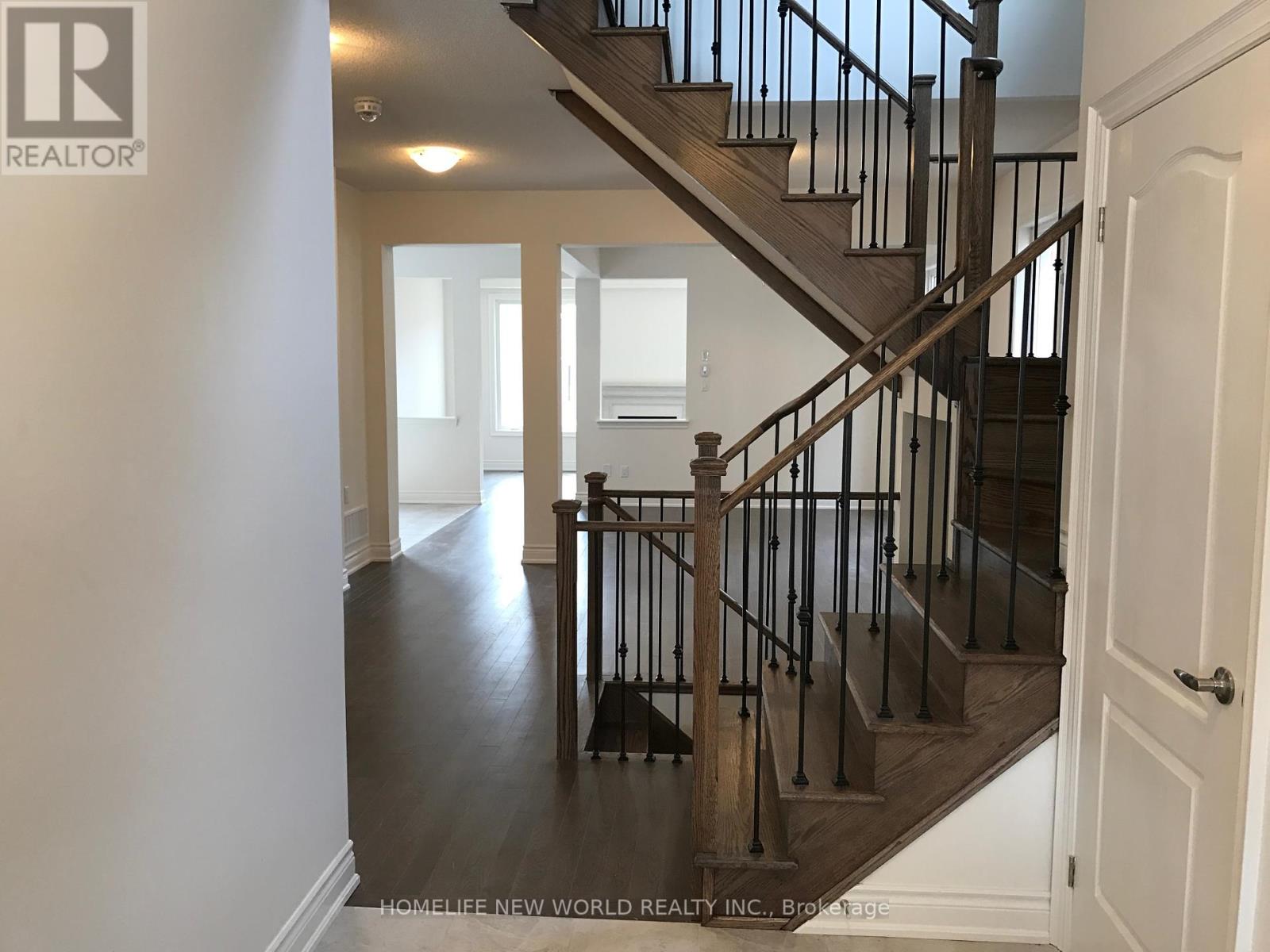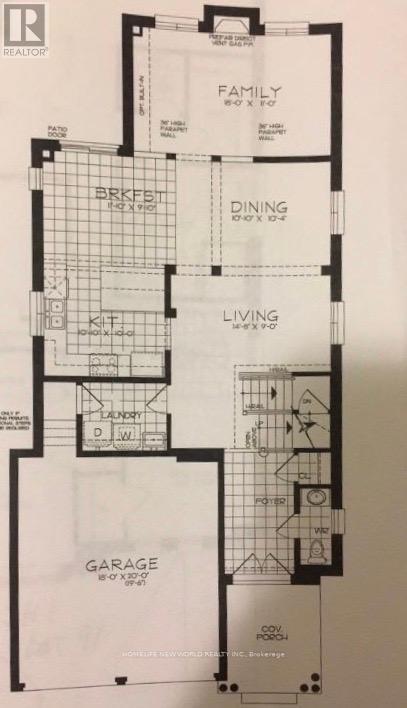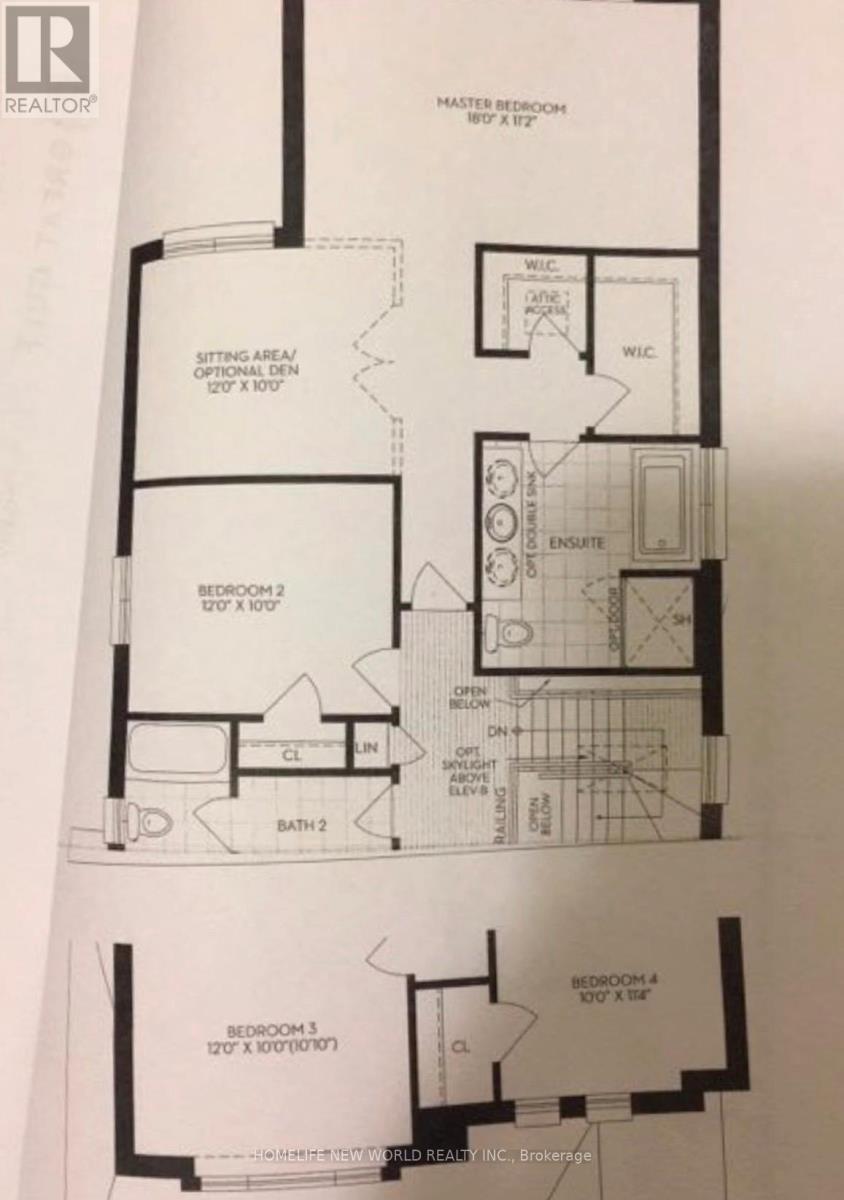4 Bedroom
3 Bathroom
2,000 - 2,500 ft2
Fireplace
Central Air Conditioning
Forced Air
$3,500 Monthly
Beautiful 4Br Detached Home Built By Great Gulf Home, 2500 Sqf, Fantastic Open Concept Layout With Hardwood Floor Through Out Main Floor, 9' Ft Ceilings, Upgraded Kitchen With Granite Countertop, Oak Cabinet, Oak Stairs, Large Sitting Area In The Master Bedroom, Long Driveway Park 4 Cars. (id:53661)
Property Details
|
MLS® Number
|
N12417925 |
|
Property Type
|
Single Family |
|
Neigbourhood
|
Sharon Village |
|
Community Name
|
Sharon |
|
Equipment Type
|
Water Heater |
|
Parking Space Total
|
6 |
|
Rental Equipment Type
|
Water Heater |
Building
|
Bathroom Total
|
3 |
|
Bedrooms Above Ground
|
4 |
|
Bedrooms Total
|
4 |
|
Appliances
|
Garage Door Opener Remote(s), Blinds, Dishwasher, Dryer, Water Heater, Stove, Washer, Refrigerator |
|
Basement Type
|
Full |
|
Construction Style Attachment
|
Detached |
|
Cooling Type
|
Central Air Conditioning |
|
Exterior Finish
|
Brick |
|
Fireplace Present
|
Yes |
|
Foundation Type
|
Concrete |
|
Half Bath Total
|
1 |
|
Heating Fuel
|
Natural Gas |
|
Heating Type
|
Forced Air |
|
Stories Total
|
2 |
|
Size Interior
|
2,000 - 2,500 Ft2 |
|
Type
|
House |
|
Utility Water
|
Municipal Water |
Parking
Land
|
Acreage
|
No |
|
Sewer
|
Sanitary Sewer |
https://www.realtor.ca/real-estate/28893880/5-larkfield-crescent-east-gwillimbury-sharon-sharon






