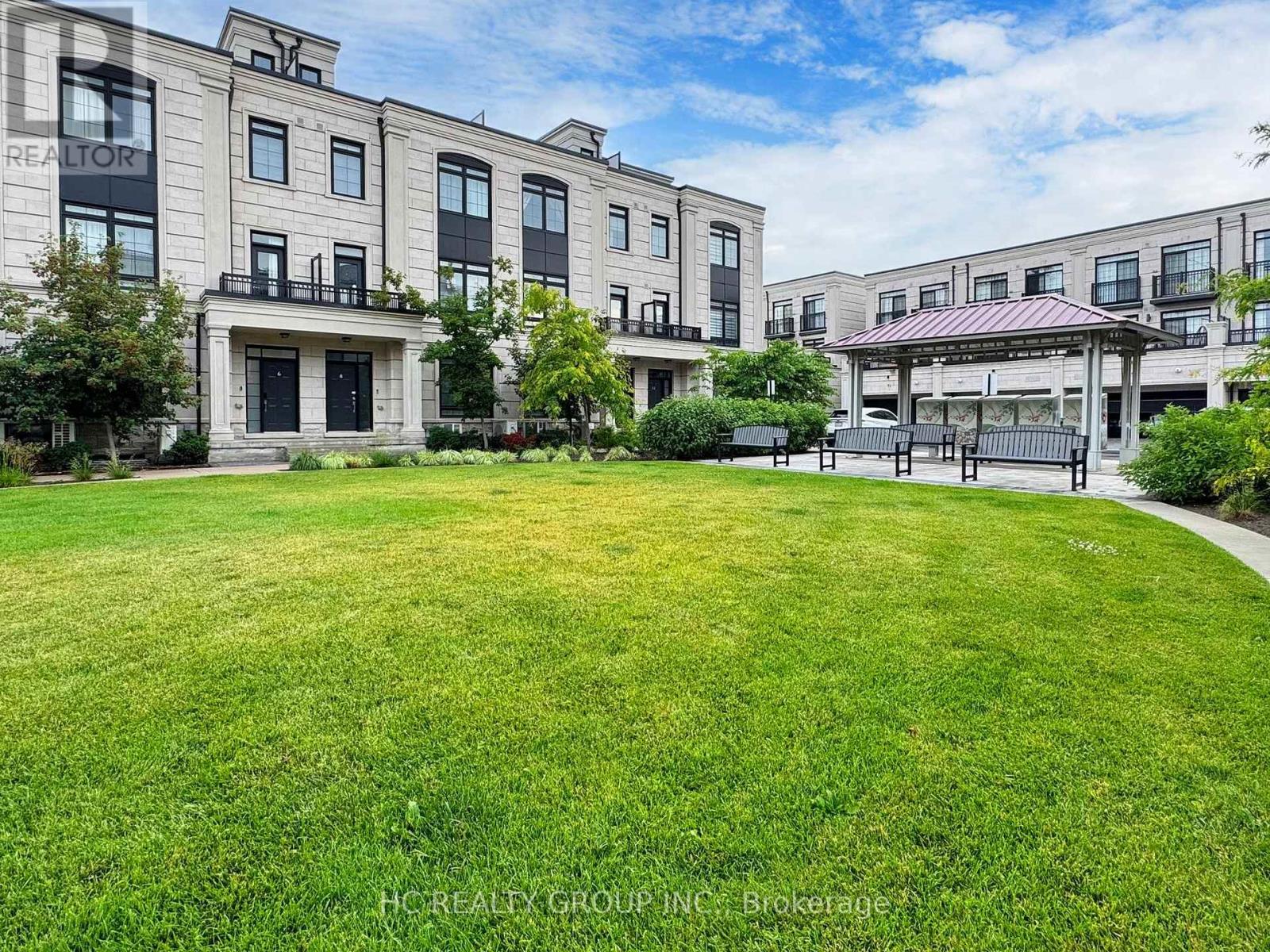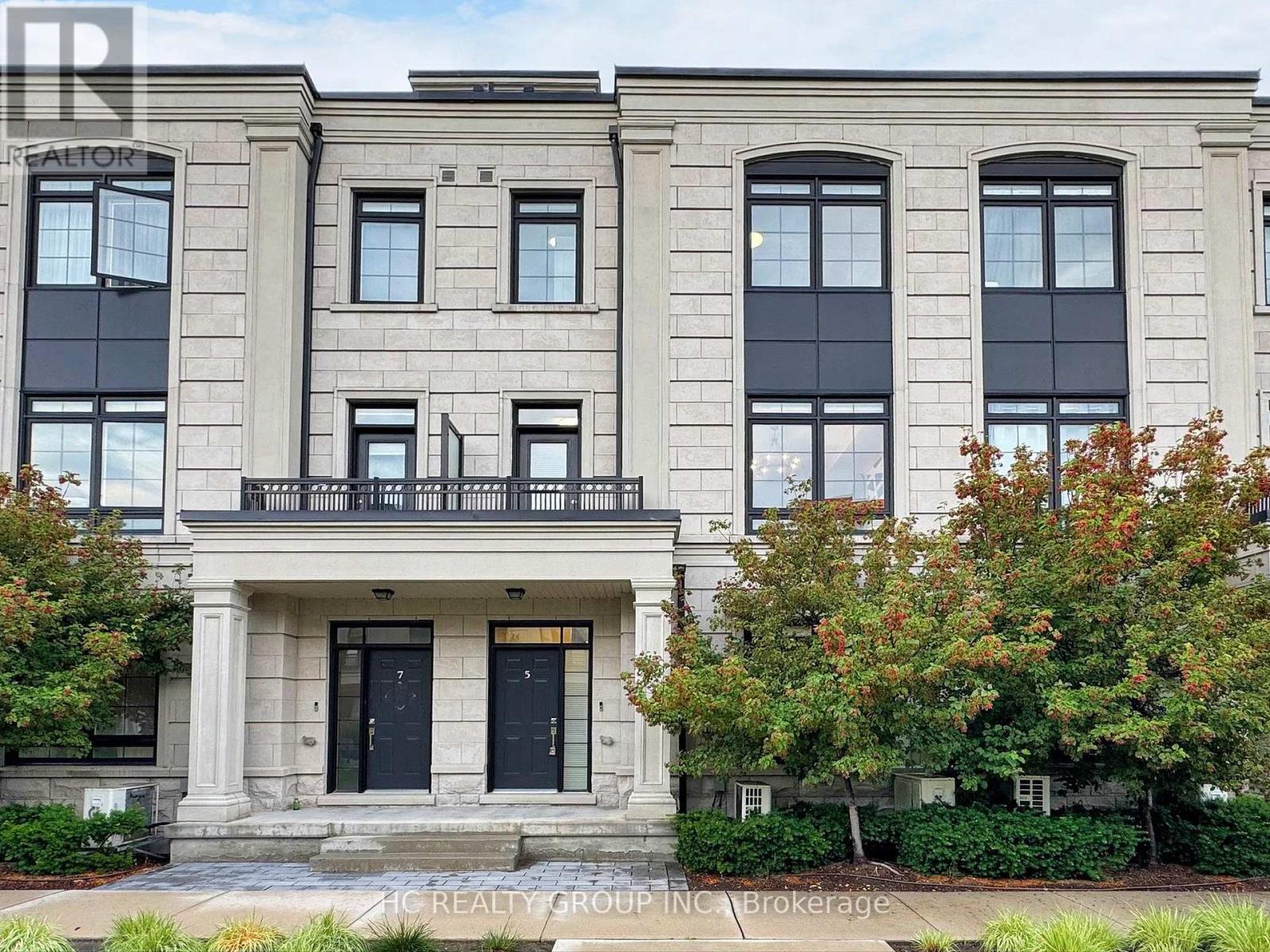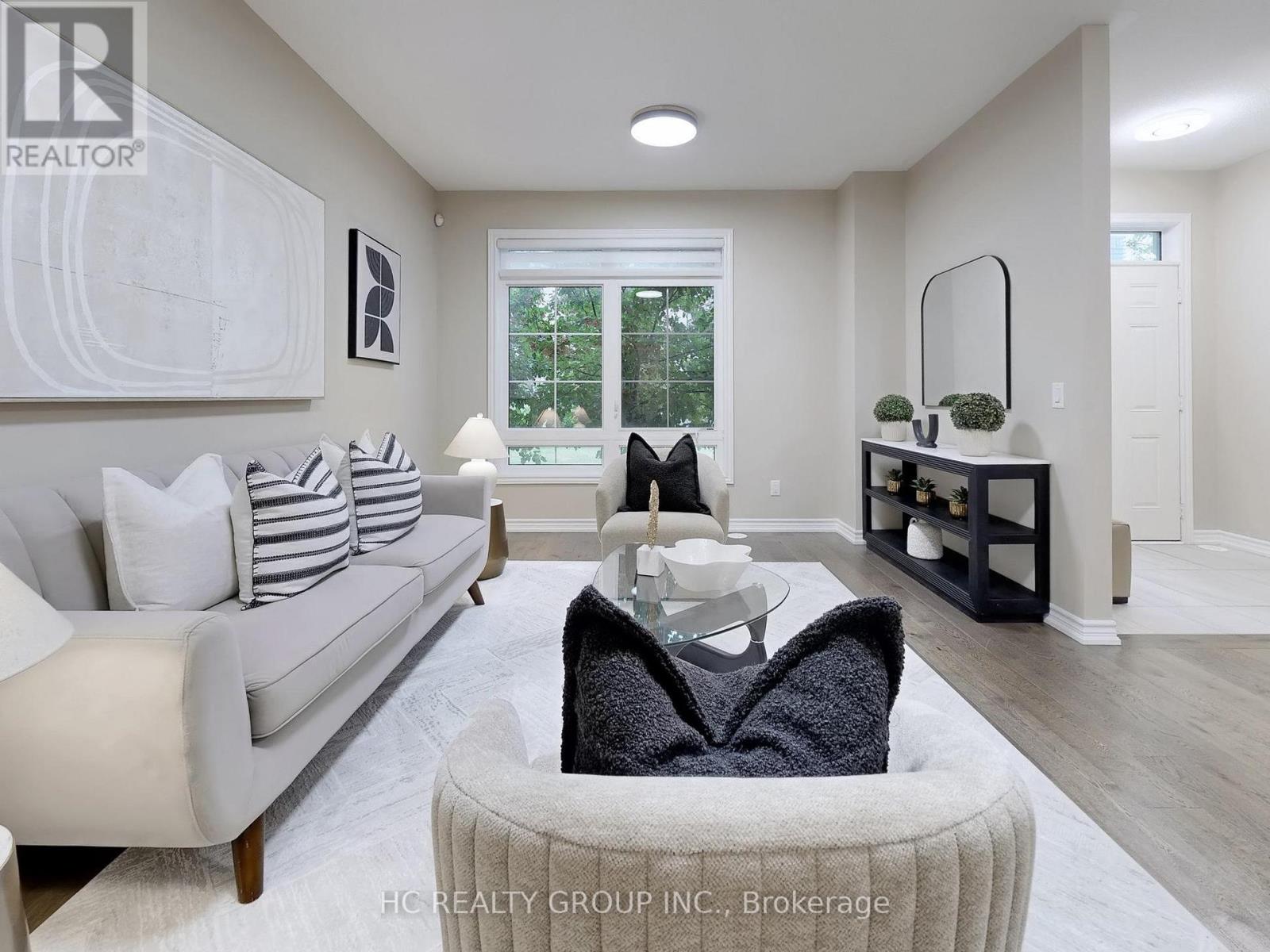5 James Connoly Way Markham, Ontario L3R 1L3
$1,698,000Maintenance, Parcel of Tied Land
$194.78 Monthly
Maintenance, Parcel of Tied Land
$194.78 MonthlyRarely offered !! Luxury freehold townhome on a premium lot with full south-facing views of the park in highly sought-after Unionville. Bright and spacious with large windows and abundant natural light. Features 3+1 bedrooms and 6 bathrooms, with 9 ft ceilings on all three levels. Enjoy a spectacular rooftop terrace with panoramic views of Unionville. Double car garage plus two additional driveway parking spaces. Hardwood flooring throughout. Steam sauna, and EV charger included. (id:53661)
Property Details
| MLS® Number | N12254813 |
| Property Type | Single Family |
| Community Name | Unionville |
| Amenities Near By | Park, Public Transit, Schools |
| Parking Space Total | 4 |
Building
| Bathroom Total | 6 |
| Bedrooms Above Ground | 3 |
| Bedrooms Below Ground | 1 |
| Bedrooms Total | 4 |
| Age | 0 To 5 Years |
| Appliances | Cooktop, Dishwasher, Dryer, Microwave, Oven, Hood Fan, Washer, Window Coverings, Refrigerator |
| Basement Development | Finished |
| Basement Type | N/a (finished) |
| Construction Style Attachment | Attached |
| Cooling Type | Central Air Conditioning |
| Exterior Finish | Brick, Stone |
| Fireplace Present | Yes |
| Flooring Type | Wood, Hardwood, Tile |
| Foundation Type | Concrete |
| Half Bath Total | 1 |
| Heating Fuel | Natural Gas |
| Heating Type | Forced Air |
| Stories Total | 3 |
| Size Interior | 2,000 - 2,500 Ft2 |
| Type | Row / Townhouse |
| Utility Water | Municipal Water |
Parking
| Attached Garage | |
| Garage |
Land
| Acreage | No |
| Land Amenities | Park, Public Transit, Schools |
| Sewer | Sanitary Sewer |
| Size Depth | 75 Ft ,3 In |
| Size Frontage | 19 Ft ,10 In |
| Size Irregular | 19.9 X 75.3 Ft |
| Size Total Text | 19.9 X 75.3 Ft |
Rooms
| Level | Type | Length | Width | Dimensions |
|---|---|---|---|---|
| Second Level | Family Room | 6.4 m | 5.74 m | 6.4 m x 5.74 m |
| Second Level | Dining Room | 6.4 m | 5.74 m | 6.4 m x 5.74 m |
| Second Level | Den | 6.4 m | 5.74 m | 6.4 m x 5.74 m |
| Second Level | Kitchen | 3.66 m | 2.74 m | 3.66 m x 2.74 m |
| Second Level | Eating Area | 3.66 m | 3 m | 3.66 m x 3 m |
| Third Level | Primary Bedroom | 4 m | 3.2 m | 4 m x 3.2 m |
| Third Level | Bedroom 2 | 4.11 m | 2.75 m | 4.11 m x 2.75 m |
| Third Level | Bedroom 3 | 3.05 m | 2.75 m | 3.05 m x 2.75 m |
| Basement | Recreational, Games Room | 5.74 m | 3.05 m | 5.74 m x 3.05 m |
| Upper Level | Playroom | 10 m | 6 m | 10 m x 6 m |
| Ground Level | Living Room | 4.58 m | 3.51 m | 4.58 m x 3.51 m |
https://www.realtor.ca/real-estate/28542151/5-james-connoly-way-markham-unionville-unionville





















