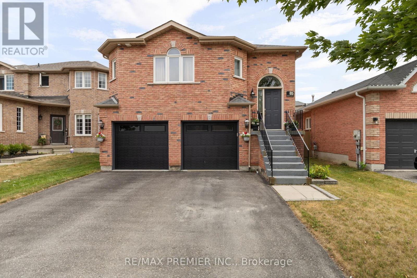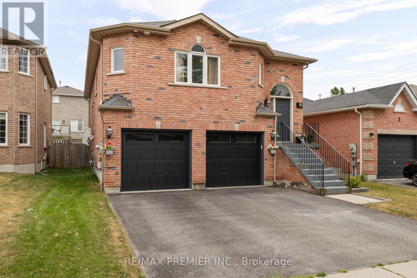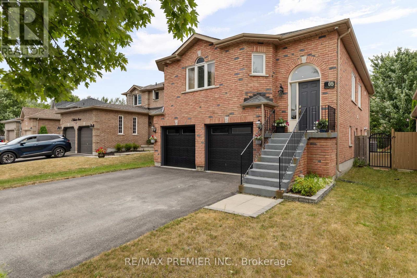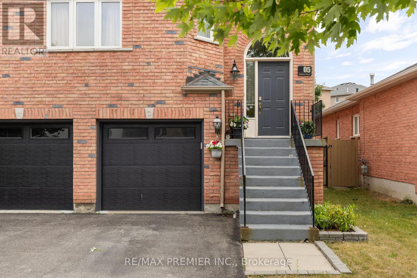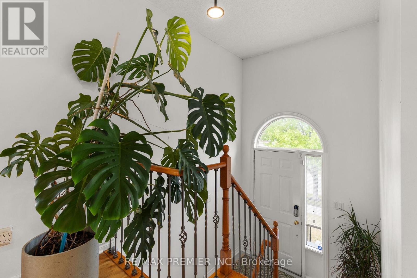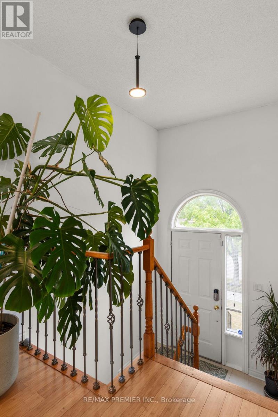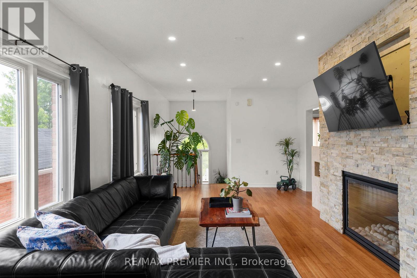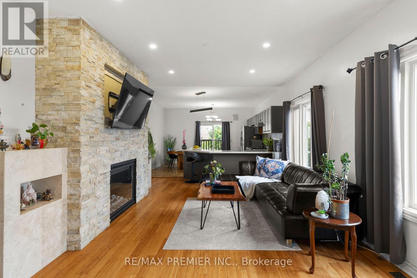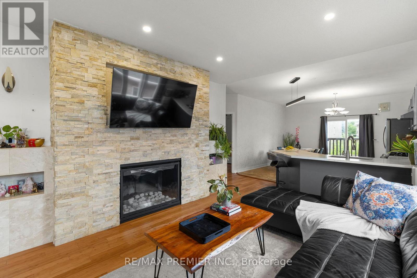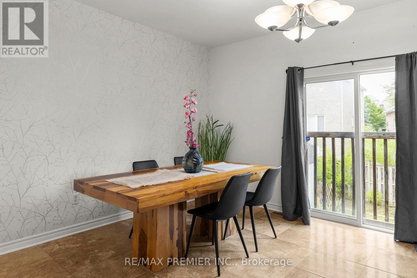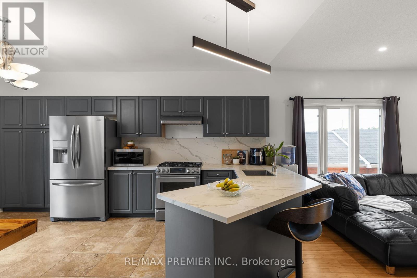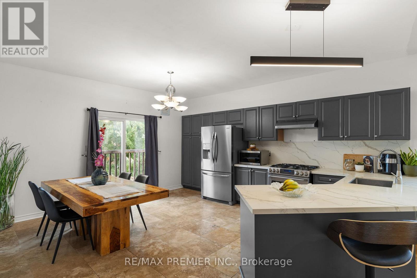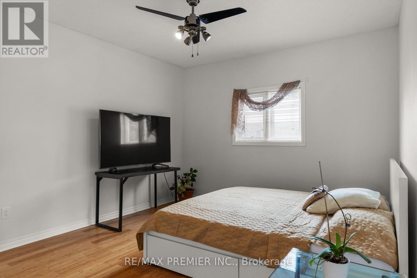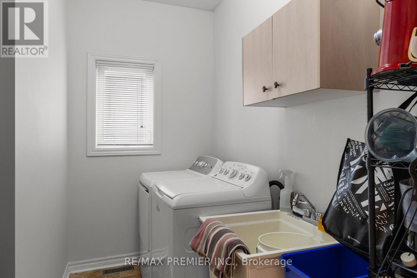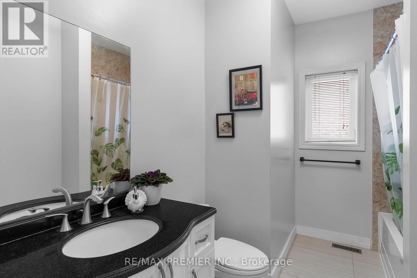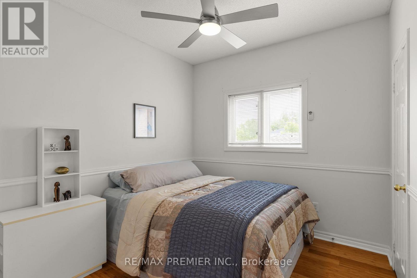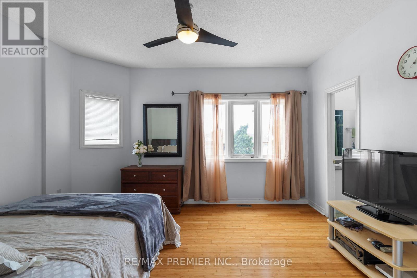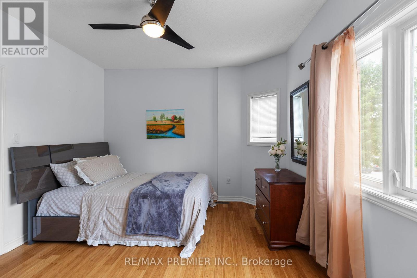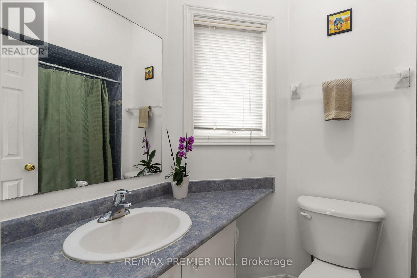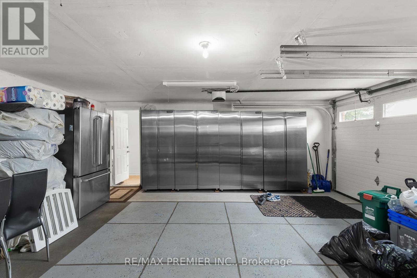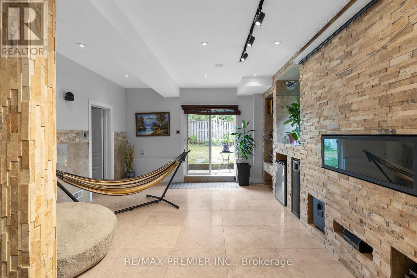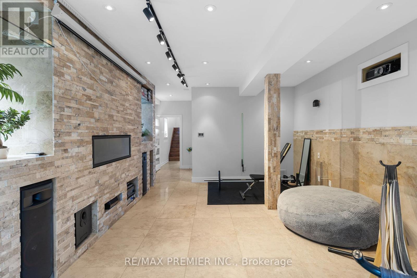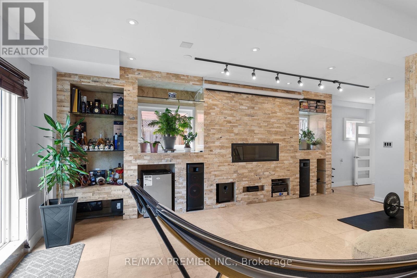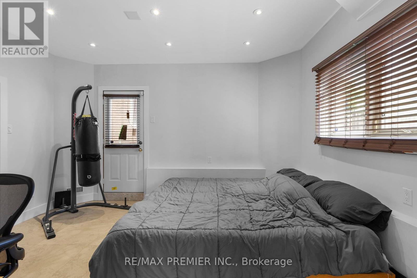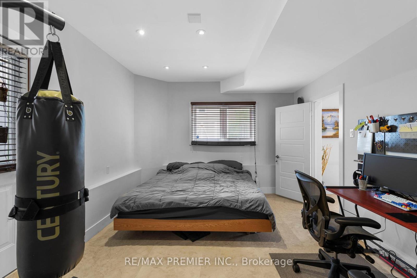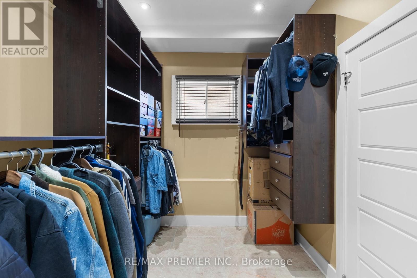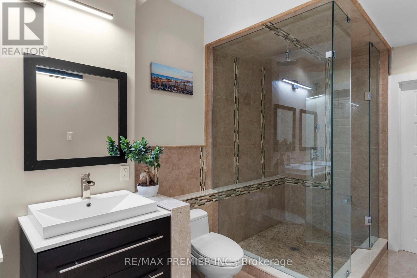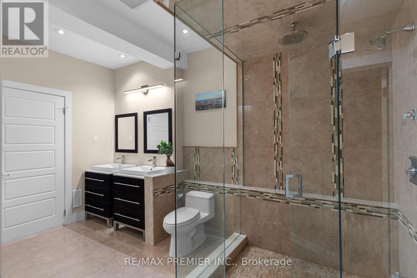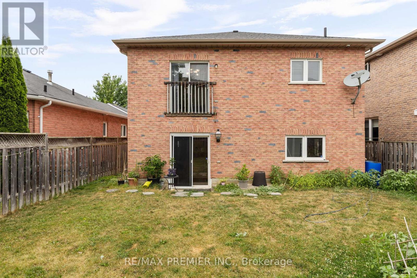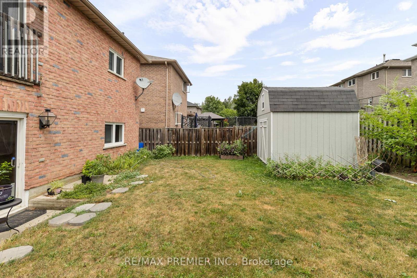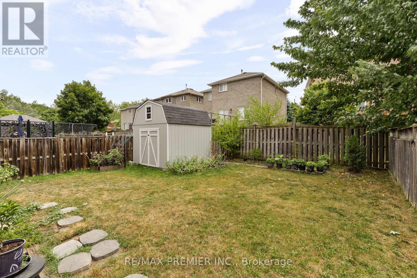4 Bedroom
3 Bathroom
2,000 - 2,500 ft2
Raised Bungalow
Fireplace
Central Air Conditioning
Forced Air
$769,000
Beautiful Bungalow with Walk-Out Basement in Sought-After Ardagh Bluffs! This beautifully upgraded 3+1 bedroom, 3 bathroom raised bungalow sits on a quiet cul-de-sac backing onto a ravine and featuring 9' ceilings, bamboo and porcelain floors, quartz kitchen with backsplash, and a custom gas fireplace wall. The finished walk-out basement includes a home theatre, full bath, and separate entrance- ideal for in-law suite or income potential. New Roof 2023. Enjoy a heated oversized garage with built-in cabinetry and insulated doors. Steps to schools, trails, parks, and minutes to HWY 400. (id:53661)
Property Details
|
MLS® Number
|
S12300270 |
|
Property Type
|
Single Family |
|
Neigbourhood
|
Ardagh Bluffs |
|
Community Name
|
Ardagh |
|
Amenities Near By
|
Schools |
|
Features
|
Flat Site, In-law Suite |
|
Parking Space Total
|
6 |
Building
|
Bathroom Total
|
3 |
|
Bedrooms Above Ground
|
4 |
|
Bedrooms Total
|
4 |
|
Amenities
|
Fireplace(s) |
|
Appliances
|
Water Heater - Tankless, Water Softener, Dishwasher, Dryer, Garage Door Opener, Hood Fan, Stove, Washer, Window Coverings, Refrigerator |
|
Architectural Style
|
Raised Bungalow |
|
Basement Development
|
Finished |
|
Basement Features
|
Walk Out |
|
Basement Type
|
N/a (finished) |
|
Construction Style Attachment
|
Detached |
|
Cooling Type
|
Central Air Conditioning |
|
Exterior Finish
|
Brick |
|
Fireplace Present
|
Yes |
|
Fireplace Total
|
2 |
|
Flooring Type
|
Hardwood, Bamboo, Ceramic, Marble |
|
Foundation Type
|
Concrete |
|
Heating Fuel
|
Natural Gas |
|
Heating Type
|
Forced Air |
|
Stories Total
|
1 |
|
Size Interior
|
2,000 - 2,500 Ft2 |
|
Type
|
House |
|
Utility Water
|
Municipal Water |
Parking
Land
|
Acreage
|
No |
|
Land Amenities
|
Schools |
|
Sewer
|
Sanitary Sewer |
|
Size Depth
|
116 Ft ,2 In |
|
Size Frontage
|
39 Ft ,4 In |
|
Size Irregular
|
39.4 X 116.2 Ft |
|
Size Total Text
|
39.4 X 116.2 Ft |
Rooms
| Level |
Type |
Length |
Width |
Dimensions |
|
Lower Level |
Bathroom |
4.13 m |
2.46 m |
4.13 m x 2.46 m |
|
Lower Level |
Other |
3.68 m |
4.23 m |
3.68 m x 4.23 m |
|
Lower Level |
Bedroom 4 |
3.68 m |
4.23 m |
3.68 m x 4.23 m |
|
Lower Level |
Family Room |
4.52 m |
6.52 m |
4.52 m x 6.52 m |
|
Main Level |
Foyer |
2.18 m |
1.21 m |
2.18 m x 1.21 m |
|
Main Level |
Living Room |
3.98 m |
6.27 m |
3.98 m x 6.27 m |
|
Main Level |
Kitchen |
4.46 m |
5.71 m |
4.46 m x 5.71 m |
|
Main Level |
Primary Bedroom |
4.21 m |
3.58 m |
4.21 m x 3.58 m |
|
Main Level |
Bedroom 2 |
3.07 m |
2.91 m |
3.07 m x 2.91 m |
|
Main Level |
Bedroom 3 |
3 m |
4.59 m |
3 m x 4.59 m |
|
Main Level |
Bathroom |
3.07 m |
2.36 m |
3.07 m x 2.36 m |
|
Main Level |
Library |
3.07 m |
1.98 m |
3.07 m x 1.98 m |
https://www.realtor.ca/real-estate/28638402/5-humber-street-barrie-ardagh-ardagh

