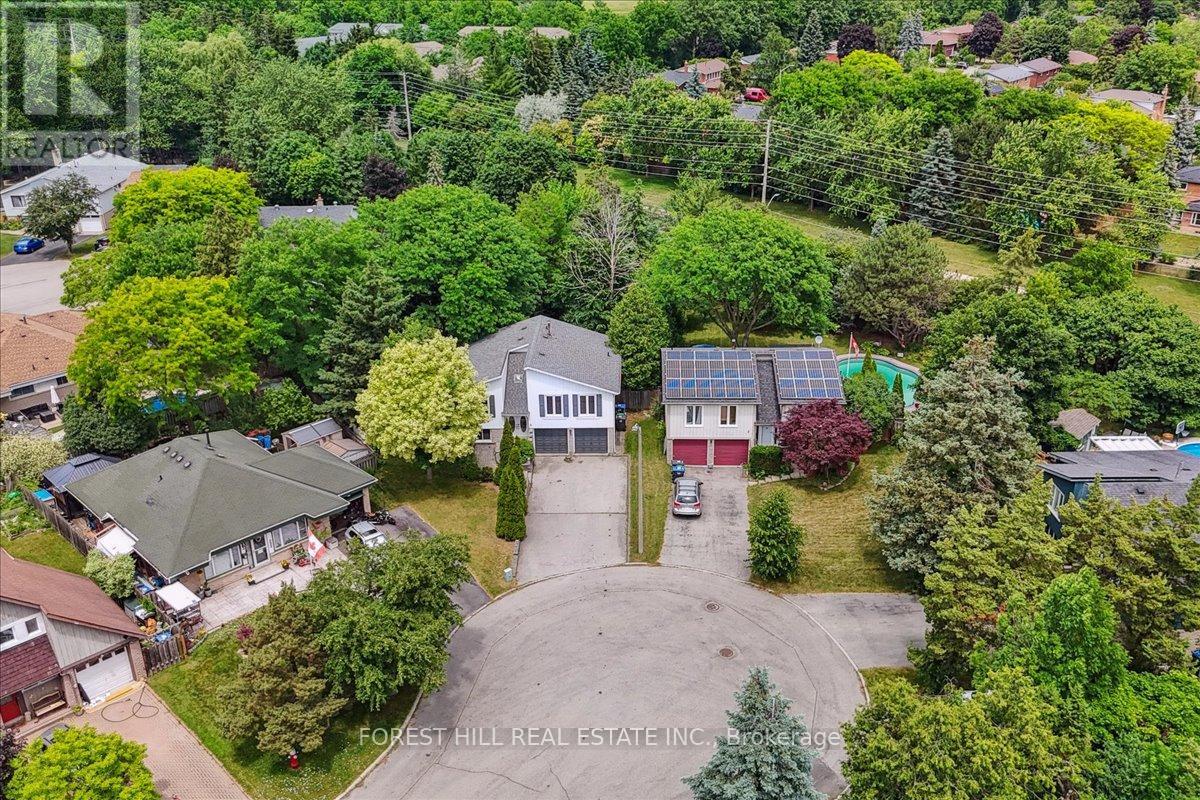4 Bedroom
2 Bathroom
1,500 - 2,000 ft2
Raised Bungalow
Fireplace
Central Air Conditioning
Forced Air
$1,149,000
Welcome to Helsinki Mews A Rare Opportunity in Riverview Heights, Streetsville Set on a quiet cul-de-sac in one of Streetsville's most desirable neighbourhoods, this detached home rests on a premium lot surrounded by top-ranked schools, nature trails, and just minutes from the Village, GO Station, and all amenities. This well-located home features a full walkout basement with in-law suite or apartment potential. With all living space situated above grade, the home is filled with natural light and offers a layout with excellent versatility. A bright dining room walks out to a private deck, overlooking lush, mature gardens that provide peace and privacy year-round. A breezeway provides convenient access to the garage, and the double-door entry leads into a practical floor plan with room to reimagine. While the home would benefit from a refresh, the setting, structure, and location make it a rare and worthwhile opportunity. Whether you're looking to customize your space or invest in a high-demand area, Helsinki Mews delivers lasting value and potential. Flexible closing available. (id:53661)
Property Details
|
MLS® Number
|
W12247442 |
|
Property Type
|
Single Family |
|
Community Name
|
Streetsville |
|
Parking Space Total
|
8 |
|
Structure
|
Deck |
Building
|
Bathroom Total
|
2 |
|
Bedrooms Above Ground
|
3 |
|
Bedrooms Below Ground
|
1 |
|
Bedrooms Total
|
4 |
|
Amenities
|
Fireplace(s) |
|
Appliances
|
Dryer, Stove, Washer, Refrigerator |
|
Architectural Style
|
Raised Bungalow |
|
Basement Features
|
Separate Entrance, Walk Out |
|
Basement Type
|
N/a |
|
Construction Style Attachment
|
Detached |
|
Cooling Type
|
Central Air Conditioning |
|
Exterior Finish
|
Brick, Wood |
|
Fireplace Present
|
Yes |
|
Fireplace Total
|
1 |
|
Foundation Type
|
Unknown |
|
Heating Fuel
|
Natural Gas |
|
Heating Type
|
Forced Air |
|
Stories Total
|
1 |
|
Size Interior
|
1,500 - 2,000 Ft2 |
|
Type
|
House |
|
Utility Water
|
Municipal Water |
Parking
Land
|
Acreage
|
No |
|
Sewer
|
Sanitary Sewer |
|
Size Depth
|
164 Ft ,8 In |
|
Size Frontage
|
37 Ft ,10 In |
|
Size Irregular
|
37.9 X 164.7 Ft |
|
Size Total Text
|
37.9 X 164.7 Ft |
|
Zoning Description
|
Residential |
Rooms
| Level |
Type |
Length |
Width |
Dimensions |
|
Lower Level |
Recreational, Games Room |
8.14 m |
3.08 m |
8.14 m x 3.08 m |
|
Lower Level |
Utility Room |
7.62 m |
2.34 m |
7.62 m x 2.34 m |
|
Main Level |
Living Room |
5 m |
3.5 m |
5 m x 3.5 m |
|
Main Level |
Dining Room |
3.27 m |
3.05 m |
3.27 m x 3.05 m |
|
Main Level |
Kitchen |
3.74 m |
3.2 m |
3.74 m x 3.2 m |
|
Main Level |
Primary Bedroom |
4.28 m |
3.7 m |
4.28 m x 3.7 m |
|
Main Level |
Bedroom 2 |
3.85 m |
3.3 m |
3.85 m x 3.3 m |
|
Main Level |
Bedroom 3 |
3.17 m |
2.36 m |
3.17 m x 2.36 m |
https://www.realtor.ca/real-estate/28525832/5-helsinki-mews-w-mississauga-streetsville-streetsville




































