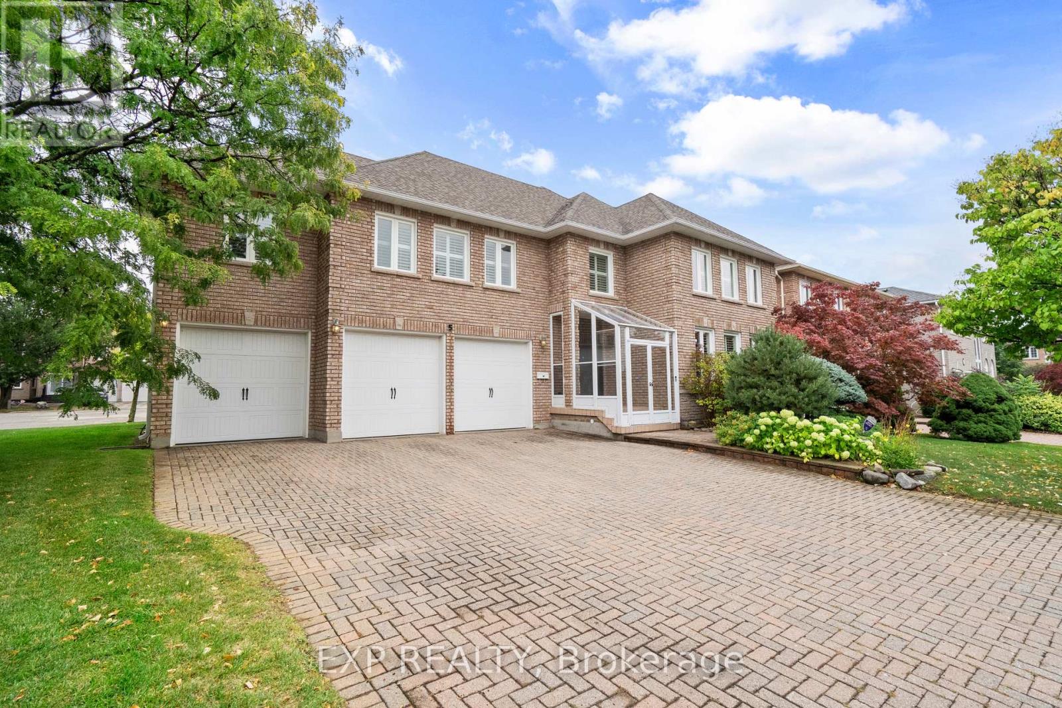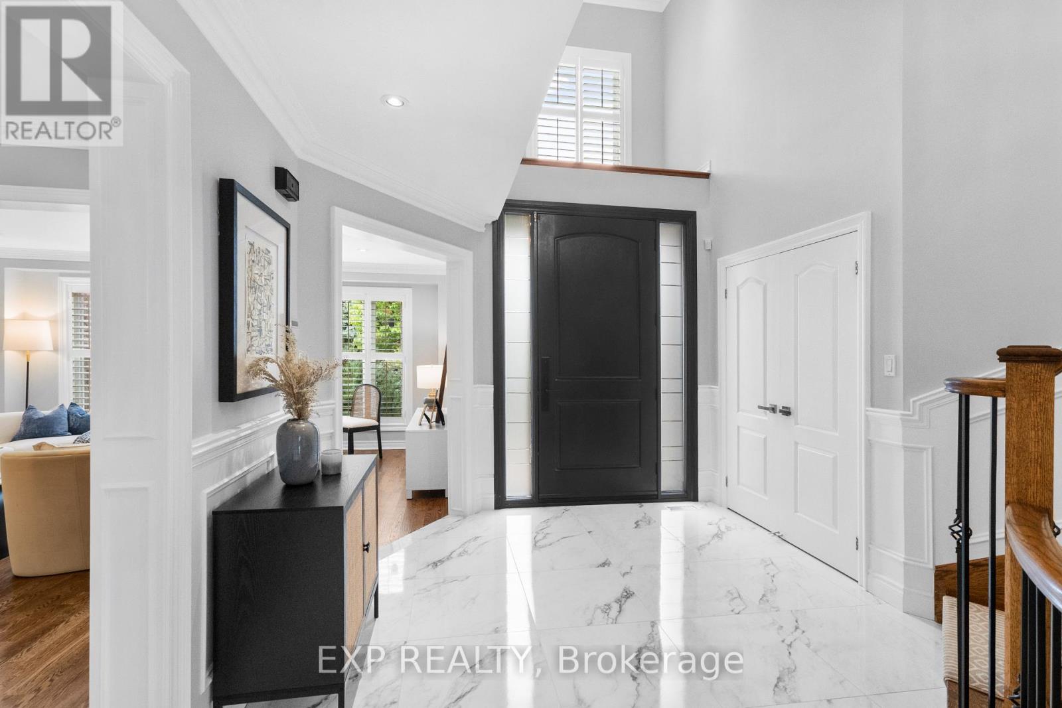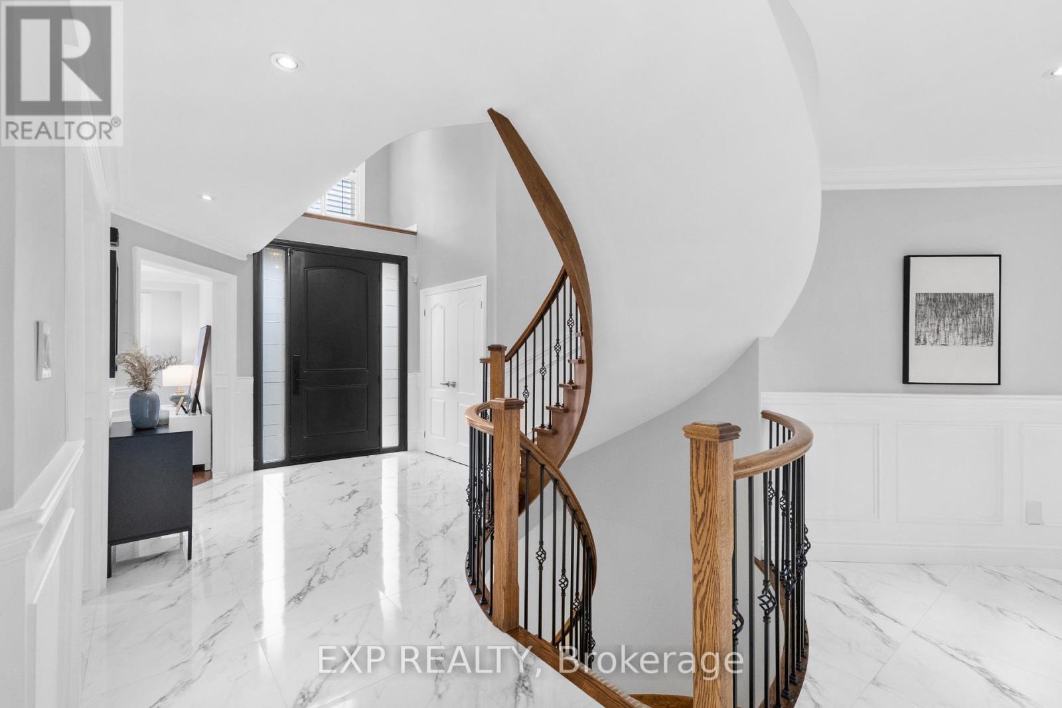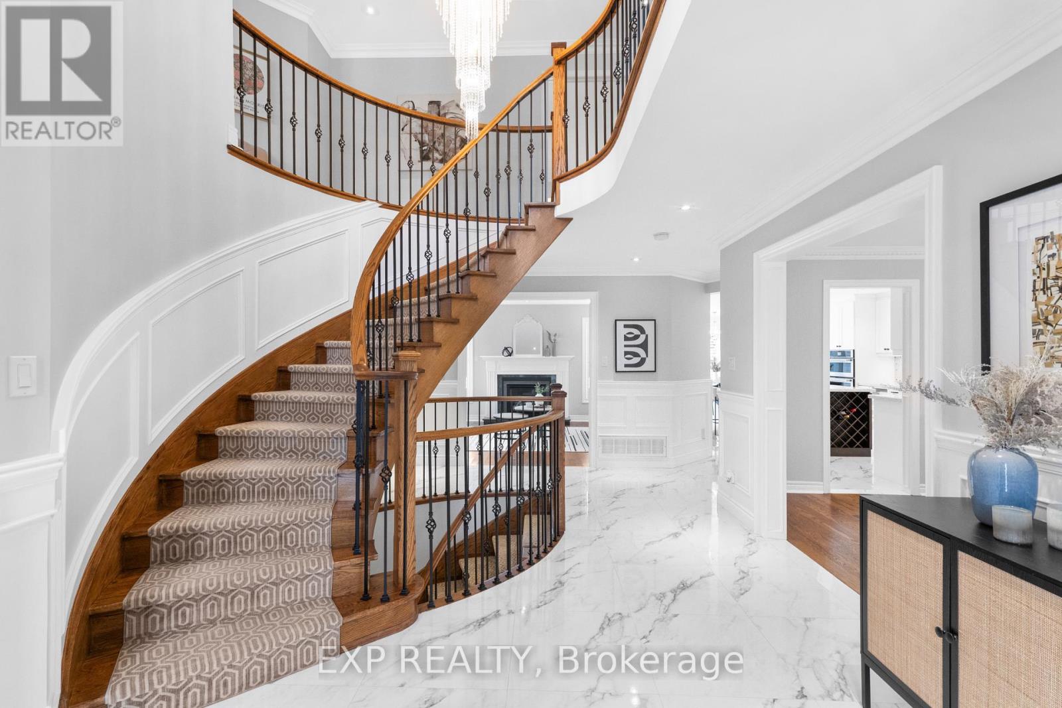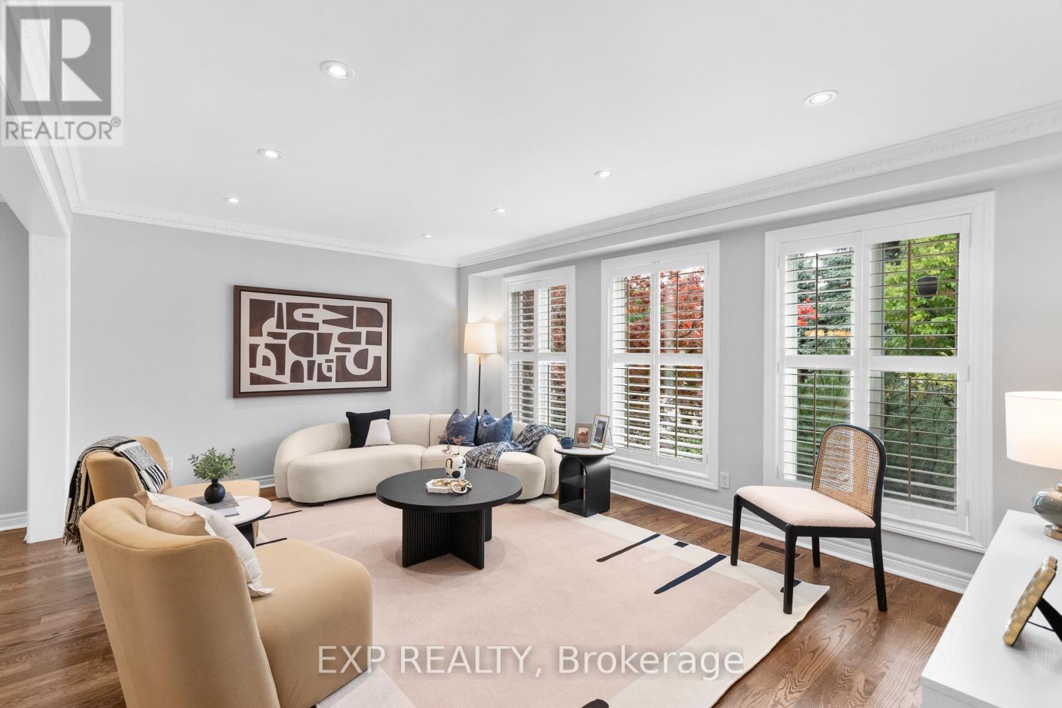5 Fisico Court Richmond Hill, Ontario L4B 3Z2
$2,290,000
Welcome to 5 Fisico Court, a rare opportunity to own a beautifully upgraded 5-bedroom family home with a 3-car garage, located on a quiet, child-friendly cul-de-sac in one of Richmond Hills most desirable neighborhoods.This sun-filled home offers approximately 3,600 square feet of thoughtfully designed living space, perfect for families and entertaining. The grand open-to-above foyer leads into a fully renovated gourmet kitchen featuring a Wolf built-in gas cooktop, JenAir built-in wall oven, JenAir stainless steel fridge and dishwasher, an oversized island, sleek cabinetry, pot filler faucet, and a spacious breakfast area with walkout to a landscaped backyard with interlock patio and in-ground sprinkler system.The living and dining rooms are finished with hardwood floors, pot lights, and elegant wainscoting. Upstairs features 5 spacious bedrooms, including an oversized primary retreat with double walk-in closets and a spa-like ensuite with soaker tub and glass-enclosed shower. The remaining bedrooms share semi-ensuite bathrooms, with large windows and ample closet space.The fully finished basement offers incredible flexibility with a full kitchen, stainless steel appliances, two spacious bedrooms, a 3-piece bathroom, and open living and dining areas.Ideally located near Bayview and Highway 7, with easy access to Highway 404 and 407. Just minutes to Richmond Hill Centre and Langstaff GO Train, with direct connections across the GTA via GO Bus, YRT, and VIVA.Surrounded by top-rated schools including St. Robert Catholic High School, ranked number one in Ontario; Doncrest Public School; Thornlea Secondary School; and Adrienne Clarkson Public School offering French Immersion. Nearby Catholic elementary options include Christ the King.Enjoy parks, playgrounds, walking trails, and the vibrant shopping and dining options along the Highway 7 corridor.This is a move-in-ready home that offers space, quality, schools, and an unbeatable location. (id:53661)
Open House
This property has open houses!
2:00 pm
Ends at:4:00 pm
2:00 pm
Ends at:4:00 pm
Property Details
| MLS® Number | N12423691 |
| Property Type | Single Family |
| Community Name | Doncrest |
| Amenities Near By | Park, Public Transit, Schools |
| Equipment Type | Water Heater |
| Features | Cul-de-sac, Irregular Lot Size, Carpet Free |
| Parking Space Total | 9 |
| Rental Equipment Type | Water Heater |
| Structure | Patio(s), Porch |
Building
| Bathroom Total | 5 |
| Bedrooms Above Ground | 5 |
| Bedrooms Below Ground | 2 |
| Bedrooms Total | 7 |
| Amenities | Fireplace(s) |
| Appliances | Garage Door Opener Remote(s), Oven - Built-in, Central Vacuum, Range, Water Heater, Cooktop, Dishwasher, Dryer, Garage Door Opener, Oven, Stove, Washer, Window Coverings, Refrigerator |
| Basement Features | Apartment In Basement |
| Basement Type | N/a |
| Construction Style Attachment | Detached |
| Cooling Type | Central Air Conditioning |
| Exterior Finish | Brick |
| Fire Protection | Alarm System, Monitored Alarm, Smoke Detectors |
| Fireplace Present | Yes |
| Flooring Type | Ceramic, Hardwood, Parquet |
| Foundation Type | Poured Concrete |
| Half Bath Total | 1 |
| Heating Fuel | Natural Gas |
| Heating Type | Forced Air |
| Stories Total | 2 |
| Size Interior | 3,500 - 5,000 Ft2 |
| Type | House |
| Utility Water | Municipal Water |
Parking
| Attached Garage | |
| Garage |
Land
| Acreage | No |
| Fence Type | Fenced Yard |
| Land Amenities | Park, Public Transit, Schools |
| Landscape Features | Landscaped, Lawn Sprinkler |
| Sewer | Sanitary Sewer |
| Size Depth | 48 Ft ,6 In |
| Size Frontage | 116 Ft |
| Size Irregular | 116 X 48.5 Ft ; Rear: 77.30 Feet South: 106.96 Feet |
| Size Total Text | 116 X 48.5 Ft ; Rear: 77.30 Feet South: 106.96 Feet |
Rooms
| Level | Type | Length | Width | Dimensions |
|---|---|---|---|---|
| Second Level | Bedroom 5 | 5.26 m | 3.34 m | 5.26 m x 3.34 m |
| Second Level | Primary Bedroom | 6.96 m | 6.38 m | 6.96 m x 6.38 m |
| Second Level | Bedroom 2 | 3.43 m | 4.9 m | 3.43 m x 4.9 m |
| Second Level | Bedroom 3 | 3.49 m | 5.47 m | 3.49 m x 5.47 m |
| Second Level | Bedroom 4 | 4.24 m | 3.33 m | 4.24 m x 3.33 m |
| Basement | Recreational, Games Room | 7.92 m | 4.37 m | 7.92 m x 4.37 m |
| Basement | Kitchen | 3.84 m | 5.16 m | 3.84 m x 5.16 m |
| Basement | Bedroom | 3.73 m | 4.14 m | 3.73 m x 4.14 m |
| Basement | Bedroom 2 | 2.6 m | 4.02 m | 2.6 m x 4.02 m |
| Ground Level | Foyer | 3.11 m | 1.93 m | 3.11 m x 1.93 m |
| Ground Level | Living Room | 5.25 m | 3.77 m | 5.25 m x 3.77 m |
| Ground Level | Dining Room | 4.26 m | 4.11 m | 4.26 m x 4.11 m |
| Ground Level | Family Room | 4.71 m | 4.1 m | 4.71 m x 4.1 m |
| Ground Level | Kitchen | 3.76 m | 5.18 m | 3.76 m x 5.18 m |
| Ground Level | Eating Area | 3.76 m | 2.75 m | 3.76 m x 2.75 m |
Utilities
| Cable | Available |
| Electricity | Installed |
| Sewer | Installed |
https://www.realtor.ca/real-estate/28906409/5-fisico-court-richmond-hill-doncrest-doncrest

