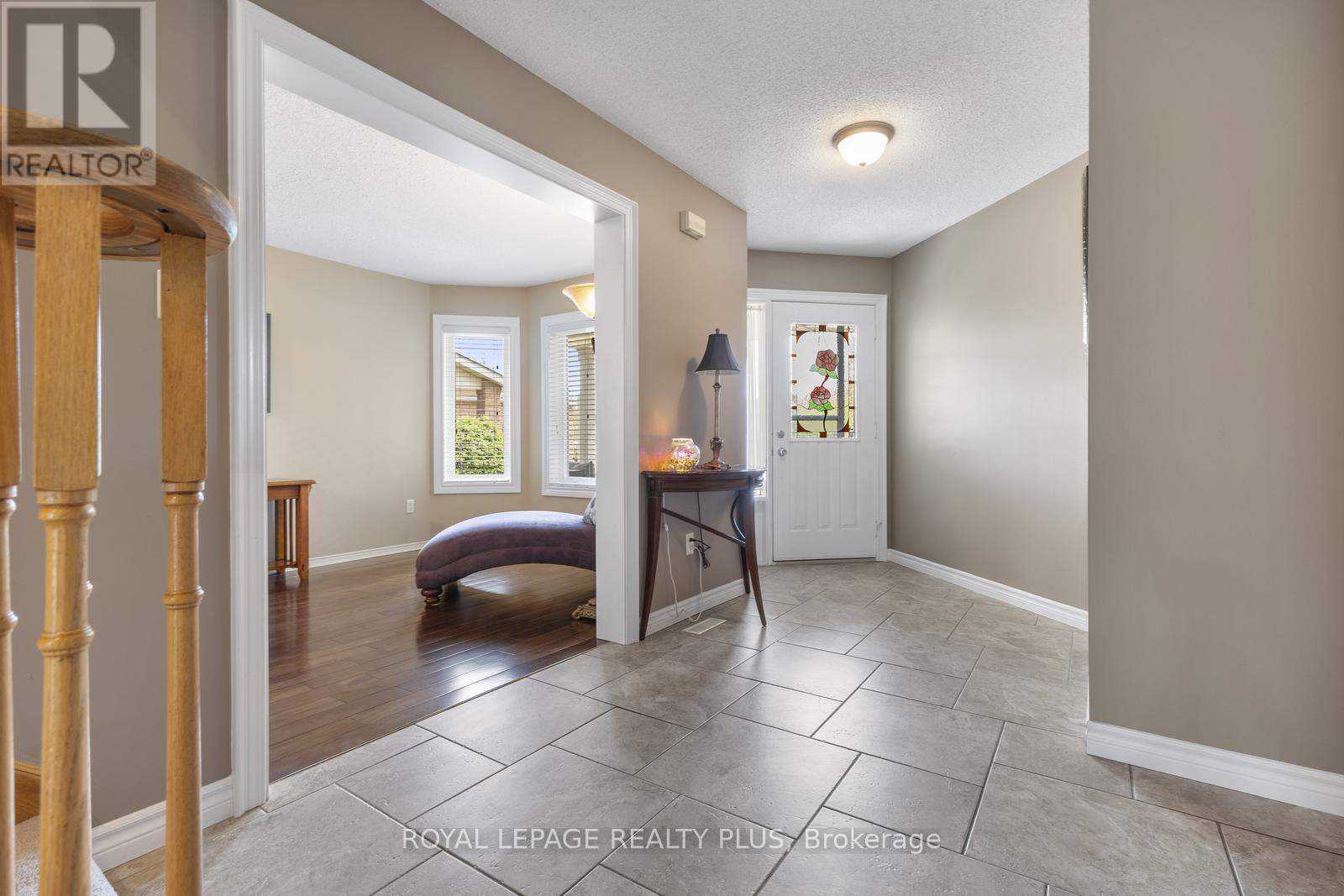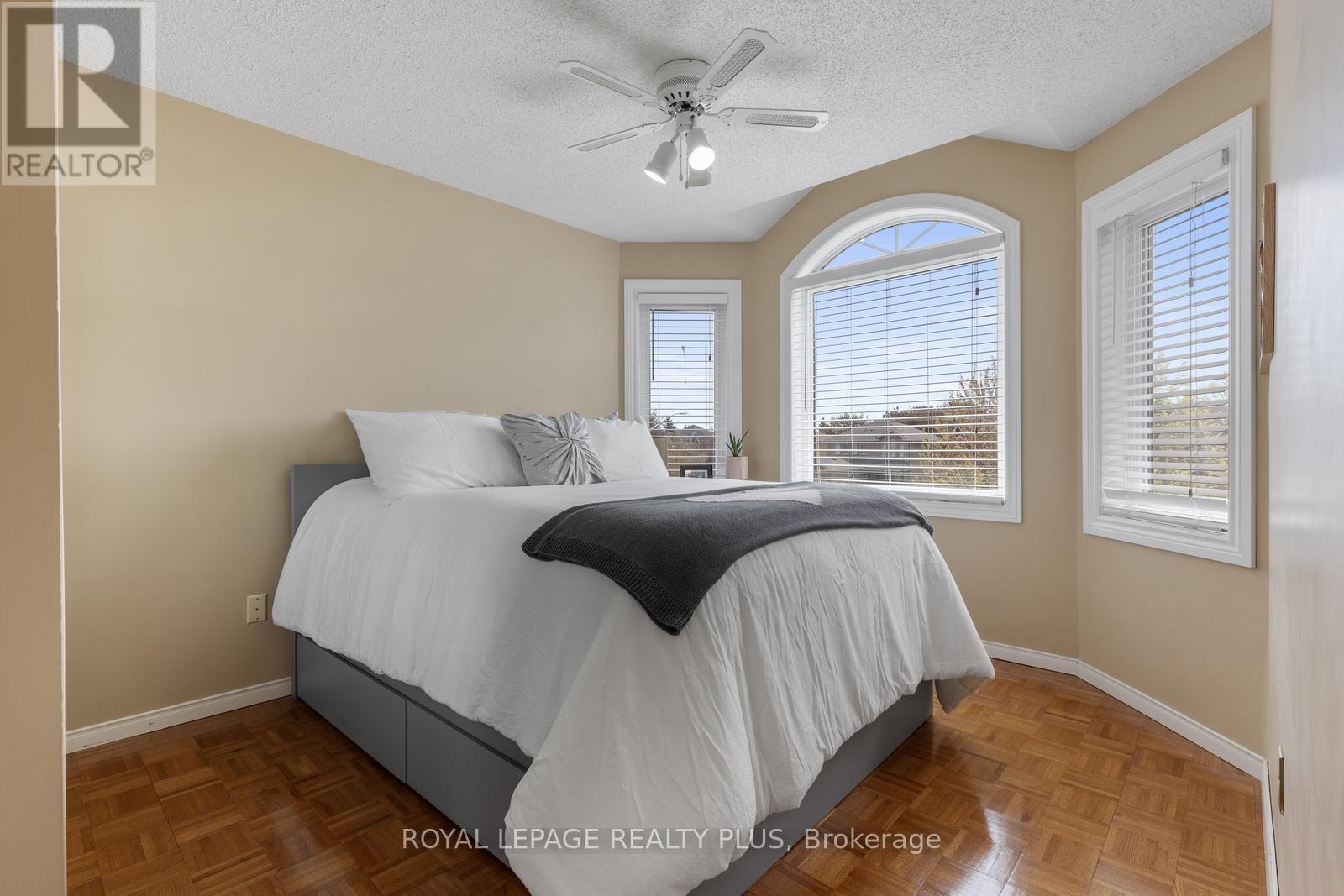4 Bedroom
3 Bathroom
2,000 - 2,500 ft2
Fireplace
Central Air Conditioning
Forced Air
$1,199,000
Welcome to one of the most sought after streets in Georgetown South. Close to schools, parks, shopping and all other conveniences. Premium pie shaped lot for a generous, spacious feel to your yard. 4 bedroom floor plan allows lots of room to grow. Wonderful neighbourhood and neighbours. Hot tub in yard for those lazy evenings and wood burning fireplace in family room for a cozy authentic feel. Gas hook up for BBQ. Built-in bar in basement to entertain and unwind with friends. Carpet free home except for staircases. Roof 2020, Windows and a/c 2019. Nothing to do but move in, enjoy and make it your own! (id:53661)
Property Details
|
MLS® Number
|
W12144286 |
|
Property Type
|
Single Family |
|
Community Name
|
Georgetown |
|
Parking Space Total
|
4 |
Building
|
Bathroom Total
|
3 |
|
Bedrooms Above Ground
|
4 |
|
Bedrooms Total
|
4 |
|
Amenities
|
Fireplace(s) |
|
Appliances
|
Central Vacuum, Water Softener, Dishwasher, Dryer, Stove, Washer, Refrigerator |
|
Basement Development
|
Finished |
|
Basement Type
|
Full (finished) |
|
Construction Style Attachment
|
Detached |
|
Cooling Type
|
Central Air Conditioning |
|
Exterior Finish
|
Brick |
|
Fireplace Present
|
Yes |
|
Flooring Type
|
Hardwood, Ceramic, Parquet, Laminate |
|
Half Bath Total
|
1 |
|
Heating Fuel
|
Natural Gas |
|
Heating Type
|
Forced Air |
|
Stories Total
|
2 |
|
Size Interior
|
2,000 - 2,500 Ft2 |
|
Type
|
House |
|
Utility Water
|
Municipal Water |
Parking
Land
|
Acreage
|
No |
|
Sewer
|
Sanitary Sewer |
|
Size Depth
|
114 Ft ,9 In |
|
Size Frontage
|
40 Ft ,2 In |
|
Size Irregular
|
40.2 X 114.8 Ft ; Irr Pie Shape Lot |
|
Size Total Text
|
40.2 X 114.8 Ft ; Irr Pie Shape Lot |
Rooms
| Level |
Type |
Length |
Width |
Dimensions |
|
Second Level |
Primary Bedroom |
4.01 m |
5.18 m |
4.01 m x 5.18 m |
|
Second Level |
Bedroom 2 |
3 m |
3.38 m |
3 m x 3.38 m |
|
Second Level |
Bedroom 3 |
3.35 m |
3.05 m |
3.35 m x 3.05 m |
|
Second Level |
Bedroom 4 |
4.01 m |
3.05 m |
4.01 m x 3.05 m |
|
Basement |
Recreational, Games Room |
5.08 m |
4.88 m |
5.08 m x 4.88 m |
|
Basement |
Other |
5.9 m |
2.74 m |
5.9 m x 2.74 m |
|
Main Level |
Living Room |
3.05 m |
4.27 m |
3.05 m x 4.27 m |
|
Main Level |
Dining Room |
3.02 m |
3.12 m |
3.02 m x 3.12 m |
|
Main Level |
Kitchen |
3.4 m |
3.05 m |
3.4 m x 3.05 m |
|
Main Level |
Eating Area |
3.58 m |
3.23 m |
3.58 m x 3.23 m |
https://www.realtor.ca/real-estate/28303711/5-davis-crescent-halton-hills-georgetown-georgetown





























