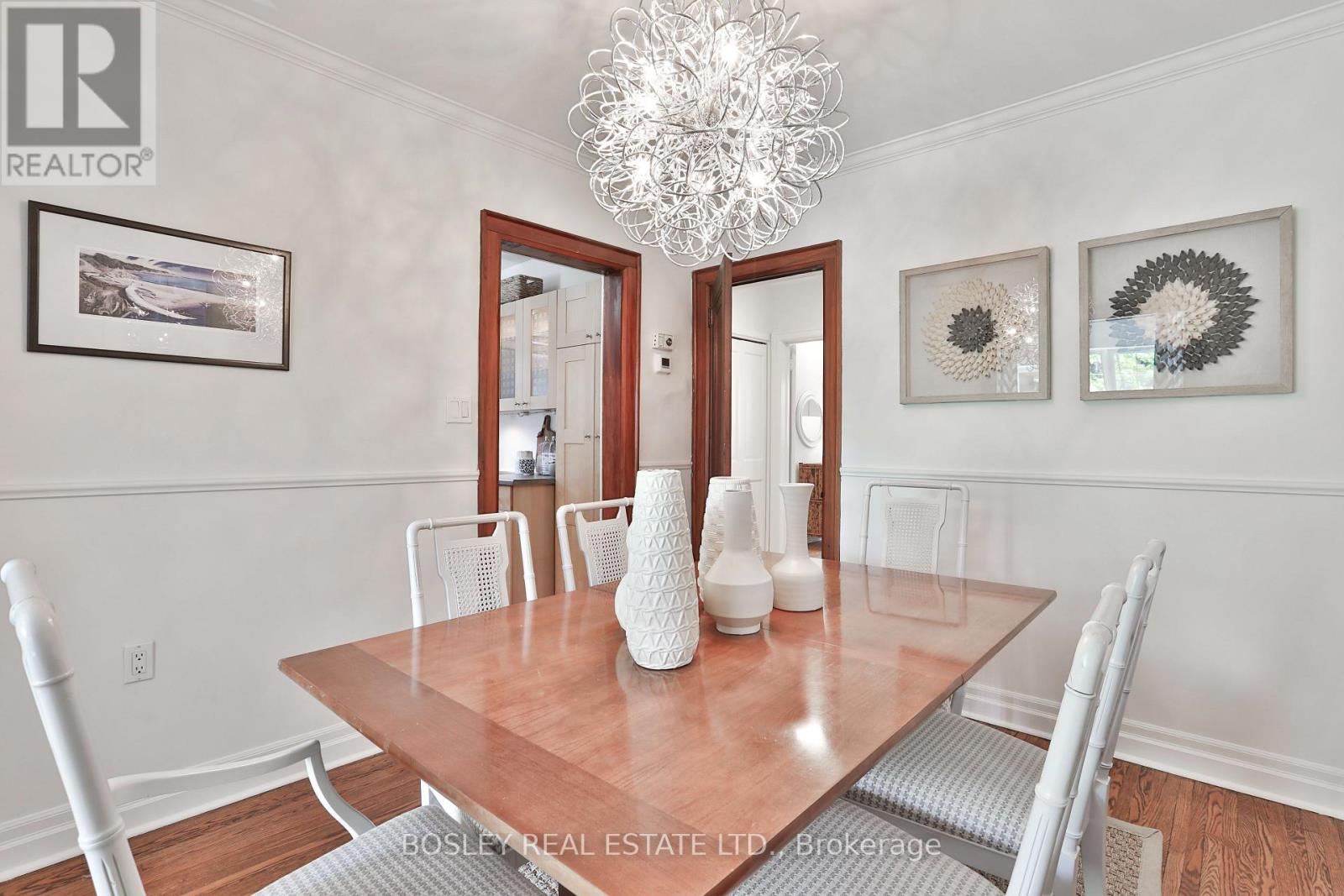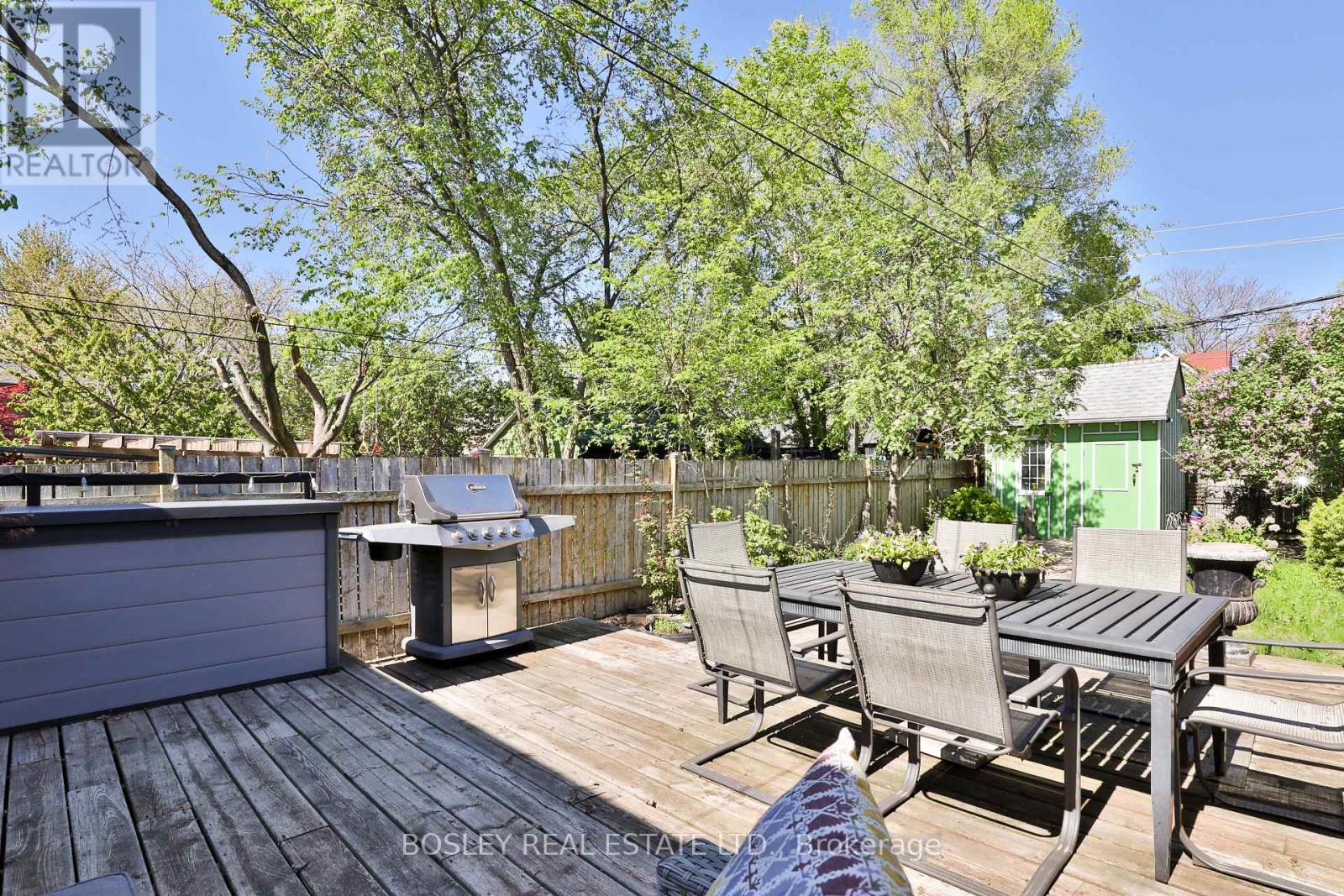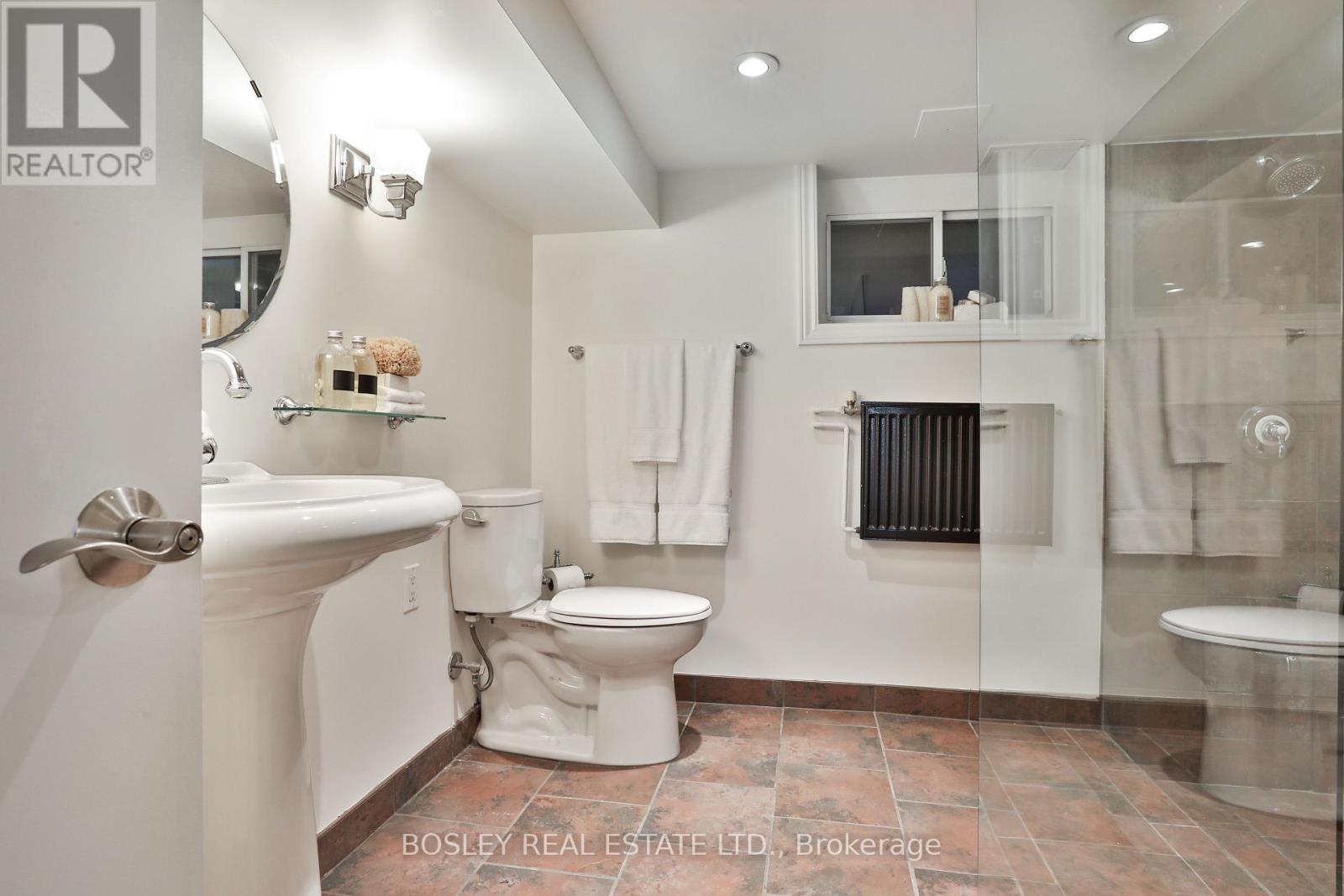2 Bedroom
2 Bathroom
700 - 1,100 ft2
Bungalow
Central Air Conditioning
Radiant Heat
$799,000
In the heart of the vibrant and tight knit Danforth east community sits 5 Coleridge Avenue, a delightful updated bungalow that's perfect for first time buyers and downsizers alike! On a 24.79 x 124 foot lot with legal front pad parking, the sun filled living room and dining rooms are the perfect space to entertain. Updated kitchen with stainless steel appliances and tons of storage space for the home cook. Two bedrooms converted to one allows for a very sizable main bedroom with a walk-in closet and walk out to the large deck and back garden. With the ability to add a garden suite, the opportunities with this home are innumerable. The bright lower level has updated floors, an extra large bath with walk-in shower, spacious recreation room, and an additional bedroom. Just steps from Woodbine and Danforth, this home is convenient to everything. Stroll over to East Lynn Park farmers market in the summer, or go over for a skate in the winter. An abundance of great restaurants, amenities, and the subway are a quick walk away. (id:53661)
Property Details
|
MLS® Number
|
E12153595 |
|
Property Type
|
Single Family |
|
Neigbourhood
|
East York |
|
Community Name
|
Woodbine-Lumsden |
|
Parking Space Total
|
1 |
Building
|
Bathroom Total
|
2 |
|
Bedrooms Above Ground
|
1 |
|
Bedrooms Below Ground
|
1 |
|
Bedrooms Total
|
2 |
|
Appliances
|
Water Heater - Tankless, Dishwasher, Dryer, Hood Fan, Oven, Range, Washer, Whirlpool, Window Coverings, Refrigerator |
|
Architectural Style
|
Bungalow |
|
Basement Development
|
Finished |
|
Basement Type
|
N/a (finished) |
|
Construction Style Attachment
|
Detached |
|
Cooling Type
|
Central Air Conditioning |
|
Exterior Finish
|
Brick |
|
Flooring Type
|
Hardwood, Laminate |
|
Foundation Type
|
Block |
|
Half Bath Total
|
1 |
|
Heating Fuel
|
Natural Gas |
|
Heating Type
|
Radiant Heat |
|
Stories Total
|
1 |
|
Size Interior
|
700 - 1,100 Ft2 |
|
Type
|
House |
|
Utility Water
|
Municipal Water |
Parking
Land
|
Acreage
|
No |
|
Sewer
|
Sanitary Sewer |
|
Size Depth
|
124 Ft |
|
Size Frontage
|
24 Ft ,9 In |
|
Size Irregular
|
24.8 X 124 Ft |
|
Size Total Text
|
24.8 X 124 Ft |
Rooms
| Level |
Type |
Length |
Width |
Dimensions |
|
Lower Level |
Bedroom |
3.23 m |
5.31 m |
3.23 m x 5.31 m |
|
Lower Level |
Recreational, Games Room |
5.64 m |
3.78 m |
5.64 m x 3.78 m |
|
Main Level |
Living Room |
3.18 m |
4.22 m |
3.18 m x 4.22 m |
|
Main Level |
Dining Room |
3.45 m |
2.97 m |
3.45 m x 2.97 m |
|
Main Level |
Kitchen |
3.45 m |
2.44 m |
3.45 m x 2.44 m |
|
Main Level |
Bedroom |
3.35 m |
4.34 m |
3.35 m x 4.34 m |
https://www.realtor.ca/real-estate/28323736/5-coleridge-avenue-toronto-woodbine-lumsden-woodbine-lumsden













































