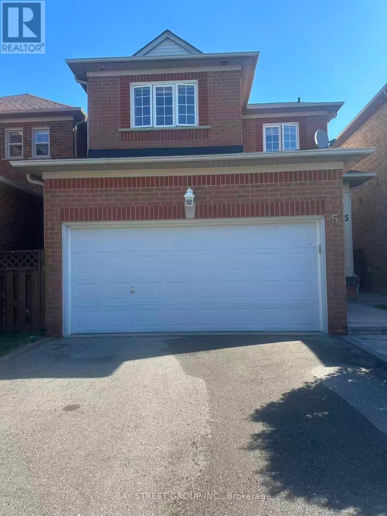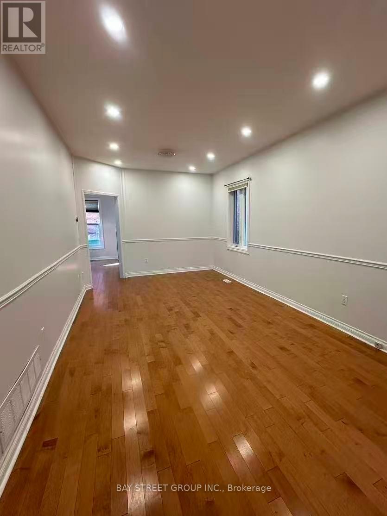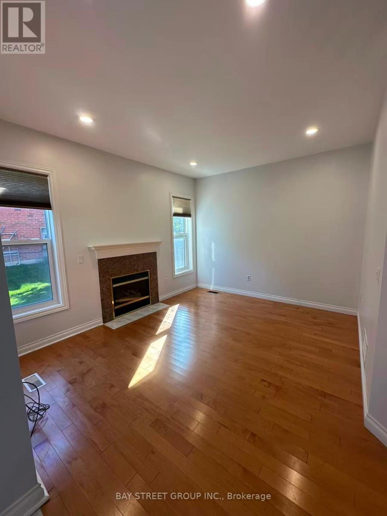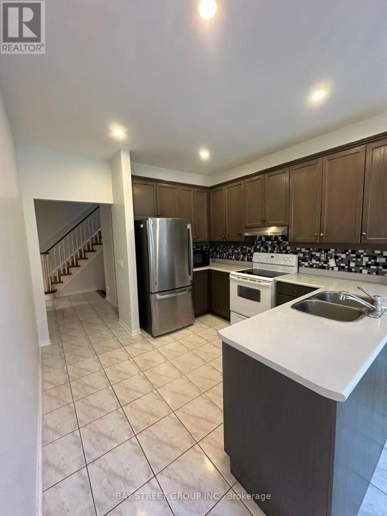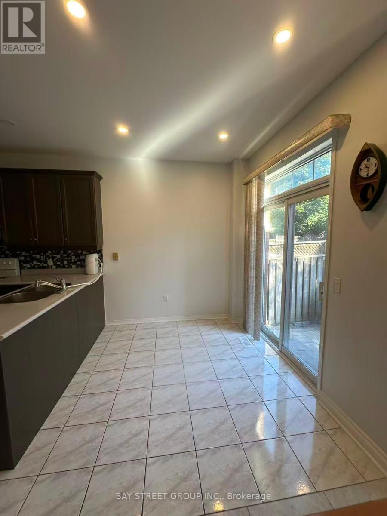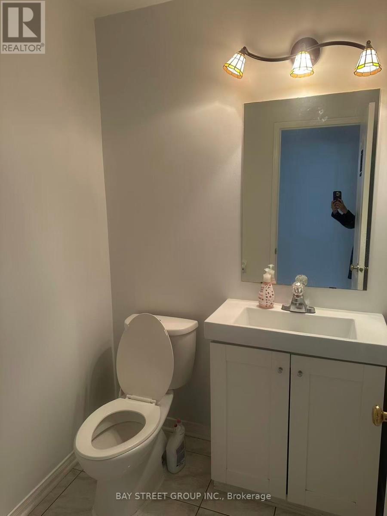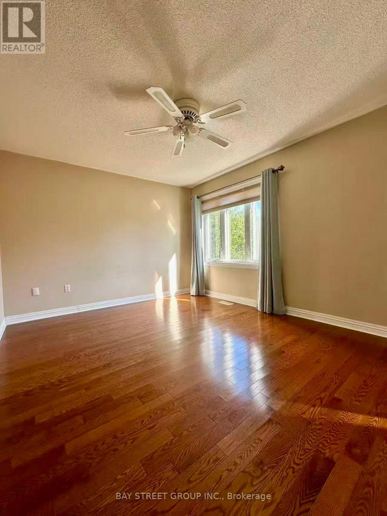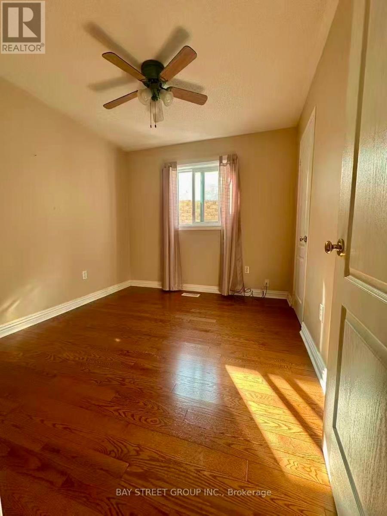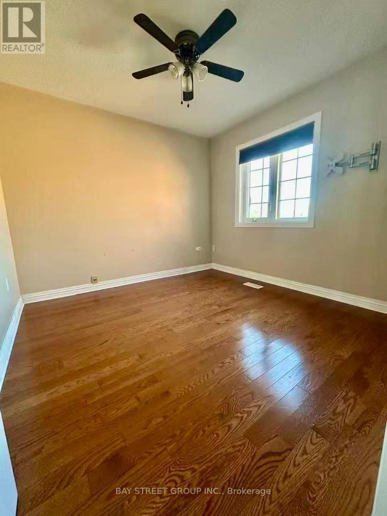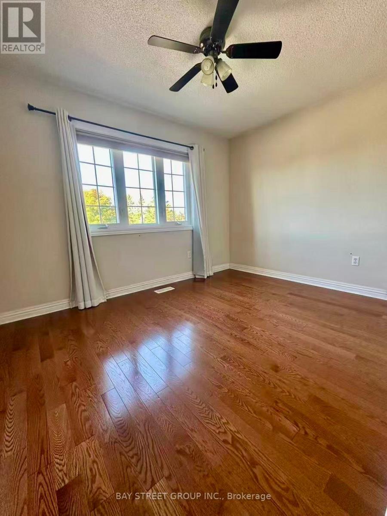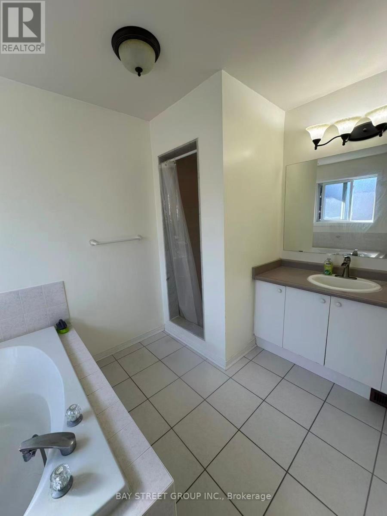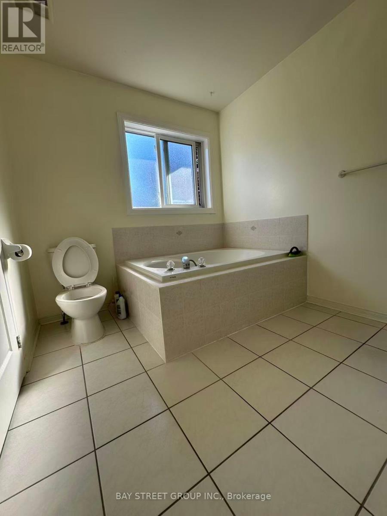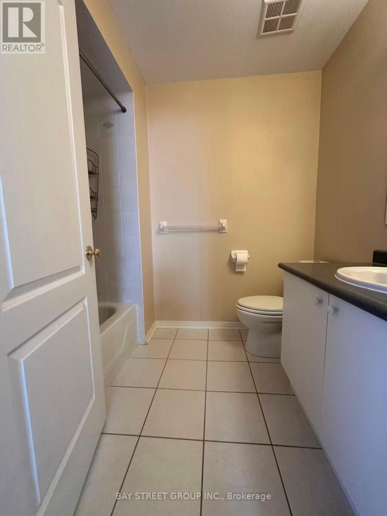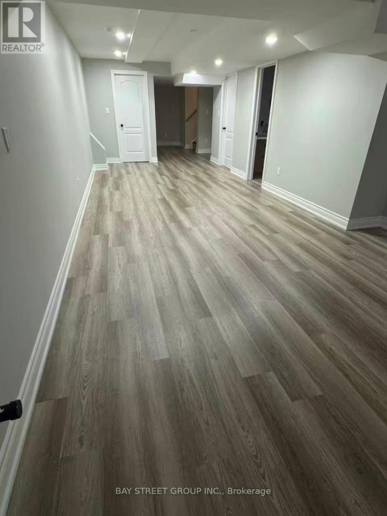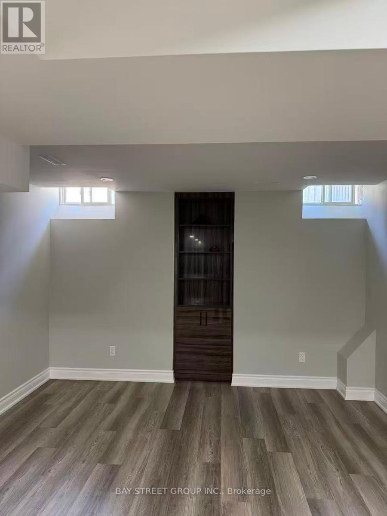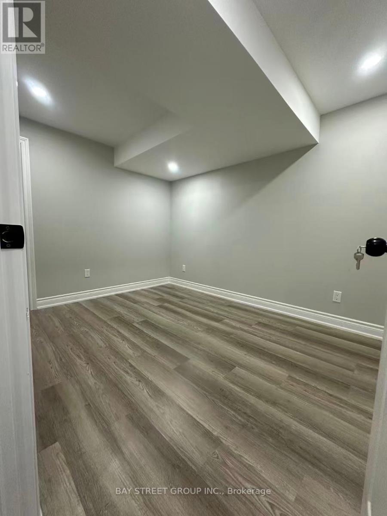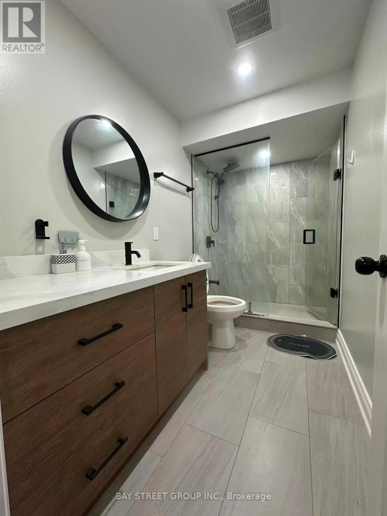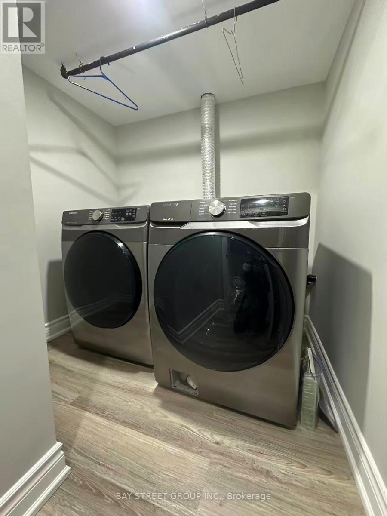5 Bedroom
4 Bathroom
1,500 - 2,000 ft2
Fireplace
Central Air Conditioning
Forced Air
$3,500 Monthly
Great Neighborhood In Aurora!! Close To All Amenities, This 4 Bedroom House Is Across The Green Conservation Area And Pond. 9' Ceils On Main, Large Eat-In Kitchen W/W/Out To Private Yard. Main Floor, Family Room W/Gas Frpls. Hardwood Floor Thu-Out Home. Main bedroom W/W/I Closet & 4 Ps Ens. Hardwood Upstairs. Sky Light and Direct Access To Garage. Basement was renovated in 2021. Close To Schools, Shopping And Transit. Fenced backyard. Good ranking Dr. G.W. William secondary school! This home is perfect for any family looking for comfort and style. (id:53661)
Property Details
|
MLS® Number
|
N12441970 |
|
Property Type
|
Single Family |
|
Neigbourhood
|
St. Andrew's Valley |
|
Community Name
|
Bayview Wellington |
|
Equipment Type
|
Water Heater |
|
Features
|
Carpet Free |
|
Parking Space Total
|
4 |
|
Rental Equipment Type
|
Water Heater |
Building
|
Bathroom Total
|
4 |
|
Bedrooms Above Ground
|
4 |
|
Bedrooms Below Ground
|
1 |
|
Bedrooms Total
|
5 |
|
Age
|
16 To 30 Years |
|
Appliances
|
Dishwasher, Dryer, Microwave, Stove, Washer, Window Coverings, Refrigerator |
|
Basement Development
|
Finished |
|
Basement Type
|
N/a (finished) |
|
Construction Style Attachment
|
Detached |
|
Cooling Type
|
Central Air Conditioning |
|
Exterior Finish
|
Brick |
|
Fireplace Present
|
Yes |
|
Flooring Type
|
Hardwood, Laminate |
|
Foundation Type
|
Block |
|
Half Bath Total
|
1 |
|
Heating Fuel
|
Natural Gas |
|
Heating Type
|
Forced Air |
|
Stories Total
|
2 |
|
Size Interior
|
1,500 - 2,000 Ft2 |
|
Type
|
House |
|
Utility Water
|
Municipal Water |
Parking
Land
|
Acreage
|
No |
|
Sewer
|
Sanitary Sewer |
|
Size Depth
|
113 Ft ,6 In |
|
Size Frontage
|
30 Ft |
|
Size Irregular
|
30 X 113.5 Ft |
|
Size Total Text
|
30 X 113.5 Ft |
Rooms
| Level |
Type |
Length |
Width |
Dimensions |
|
Second Level |
Primary Bedroom |
4.209 m |
4.81 m |
4.209 m x 4.81 m |
|
Second Level |
Bedroom 2 |
3.53 m |
2.789 m |
3.53 m x 2.789 m |
|
Second Level |
Bedroom 3 |
3.1 m |
3.03 m |
3.1 m x 3.03 m |
|
Second Level |
Bedroom 4 |
3.1 m |
2.771 m |
3.1 m x 2.771 m |
|
Basement |
Bedroom |
|
|
Measurements not available |
|
Main Level |
Kitchen |
4.831 m |
3.2 m |
4.831 m x 3.2 m |
|
Main Level |
Dining Room |
6.33 m |
3.359 m |
6.33 m x 3.359 m |
|
Main Level |
Living Room |
|
|
Measurements not available |
|
Main Level |
Family Room |
3.35 m |
4.13 m |
3.35 m x 4.13 m |
https://www.realtor.ca/real-estate/28945724/5-ballymore-drive-aurora-bayview-wellington-bayview-wellington

