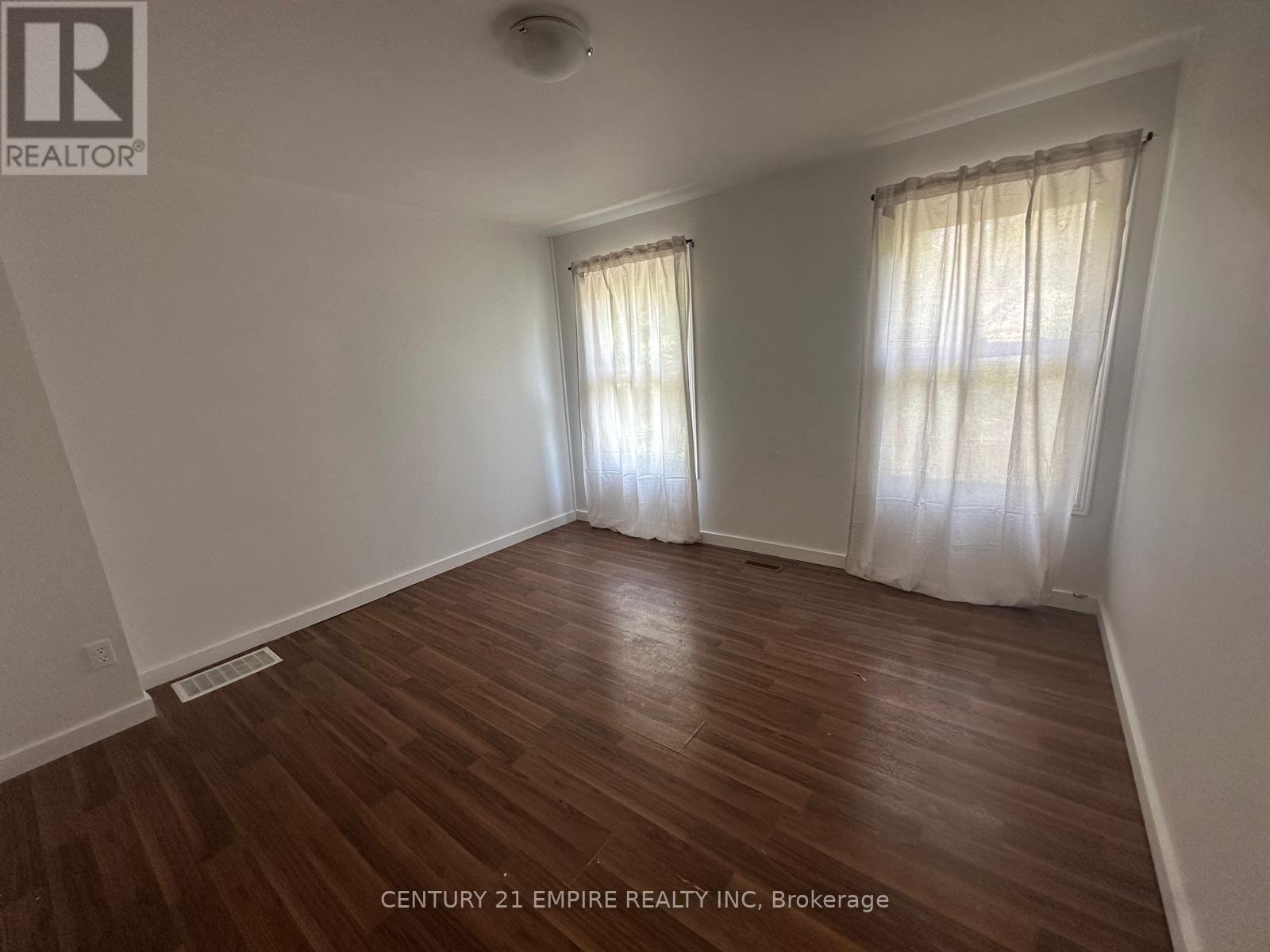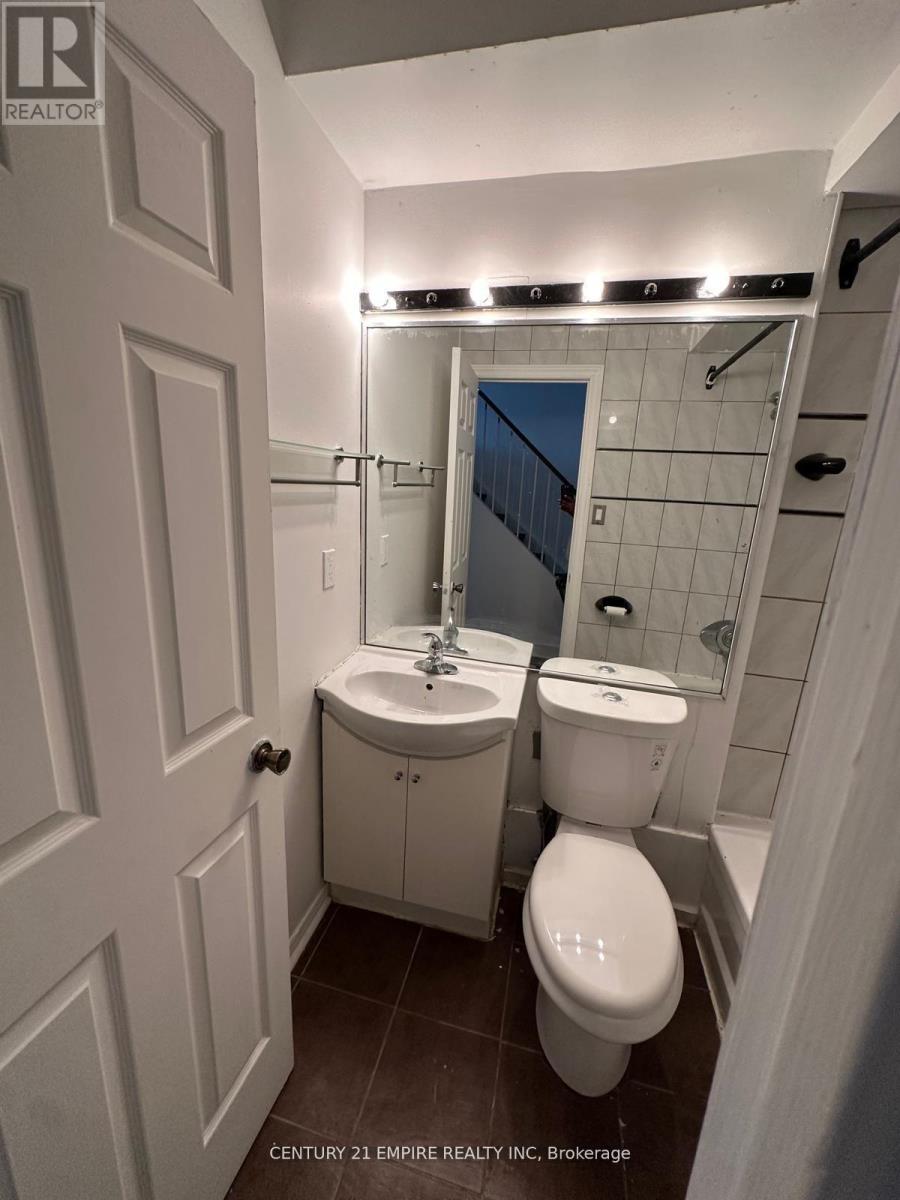4 Bedroom
2 Bathroom
1,500 - 2,000 ft2
Central Air Conditioning
Forced Air
$3,500 Monthly
Bright and spacious 3+1 bedroom, 3-storey townhouse in the desirable Blake-Jones neighbourhood. Enjoy oversized windows with lots of natural light, two balconies, and great outdoor space. Includes one private parking spot plus visitor parking. A separate nook offers the perfect space for a home office, and the finished basement features an additional bedroom ideal for guests or extra living space. A stylish and versatile home in a prime location! (id:53661)
Property Details
|
MLS® Number
|
E12203508 |
|
Property Type
|
Single Family |
|
Neigbourhood
|
The Pocket |
|
Community Name
|
Blake-Jones |
|
Parking Space Total
|
1 |
Building
|
Bathroom Total
|
2 |
|
Bedrooms Above Ground
|
3 |
|
Bedrooms Below Ground
|
1 |
|
Bedrooms Total
|
4 |
|
Basement Development
|
Finished |
|
Basement Type
|
N/a (finished) |
|
Construction Style Attachment
|
Attached |
|
Cooling Type
|
Central Air Conditioning |
|
Exterior Finish
|
Brick |
|
Flooring Type
|
Hardwood, Ceramic, Parquet, Carpeted |
|
Foundation Type
|
Poured Concrete |
|
Heating Fuel
|
Natural Gas |
|
Heating Type
|
Forced Air |
|
Stories Total
|
3 |
|
Size Interior
|
1,500 - 2,000 Ft2 |
|
Type
|
Row / Townhouse |
|
Utility Water
|
Municipal Water |
Parking
Land
|
Acreage
|
No |
|
Sewer
|
Sanitary Sewer |
Rooms
| Level |
Type |
Length |
Width |
Dimensions |
|
Second Level |
Bedroom |
3.68 m |
3.2 m |
3.68 m x 3.2 m |
|
Second Level |
Bedroom |
3.5 m |
3.35 m |
3.5 m x 3.35 m |
|
Third Level |
Primary Bedroom |
8.2 m |
3.68 m |
8.2 m x 3.68 m |
|
Lower Level |
Recreational, Games Room |
6.35 m |
2.75 m |
6.35 m x 2.75 m |
|
Main Level |
Living Room |
4.19 m |
3.68 m |
4.19 m x 3.68 m |
|
Main Level |
Dining Room |
2.8 m |
2.41 m |
2.8 m x 2.41 m |
|
Main Level |
Kitchen |
3.68 m |
3.35 m |
3.68 m x 3.35 m |
https://www.realtor.ca/real-estate/28431736/5-66-boultbee-avenue-toronto-blake-jones-blake-jones


























