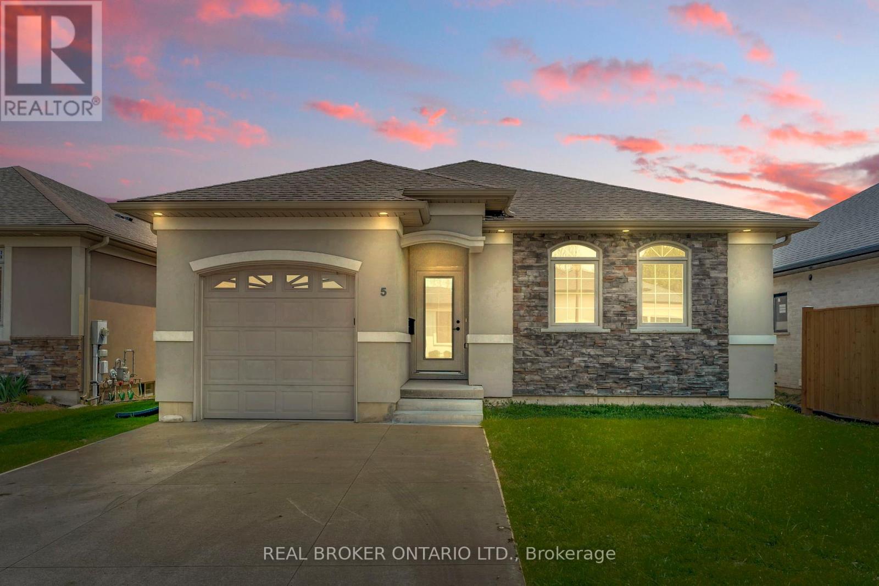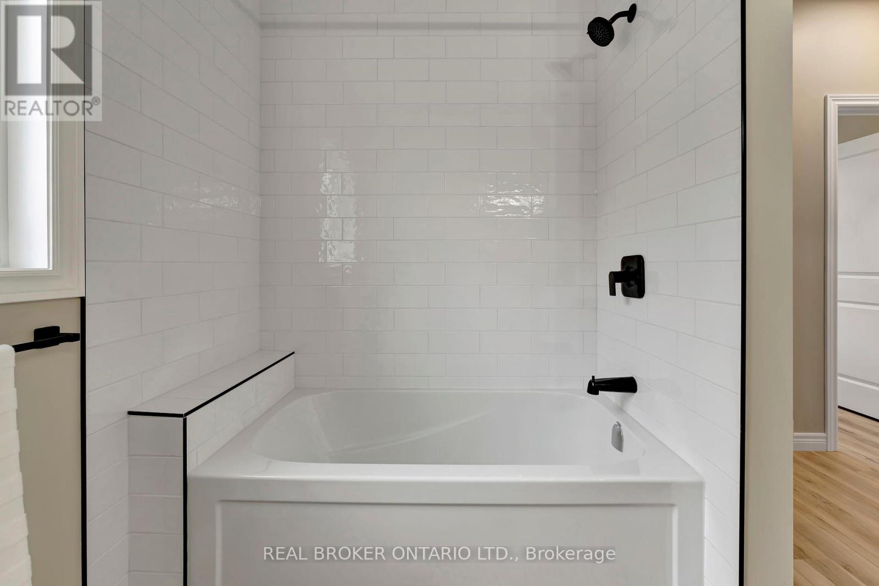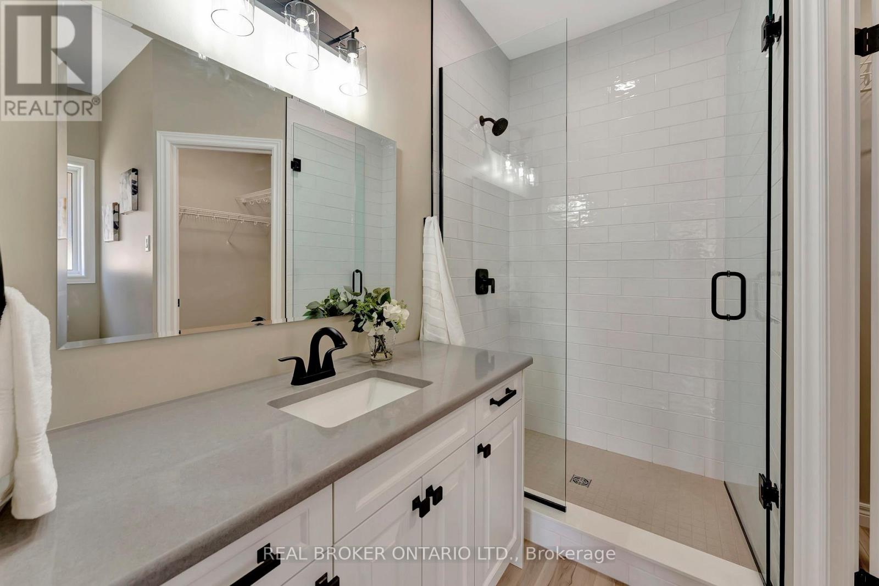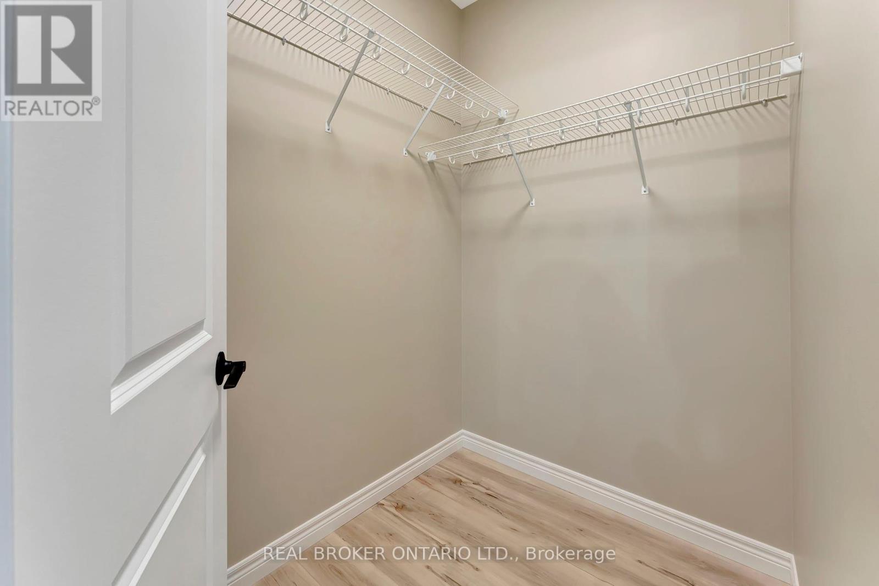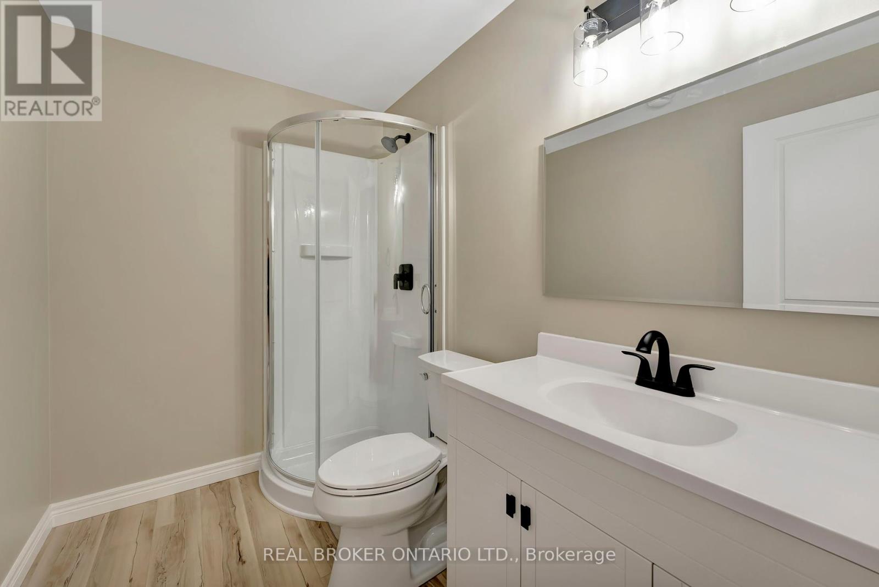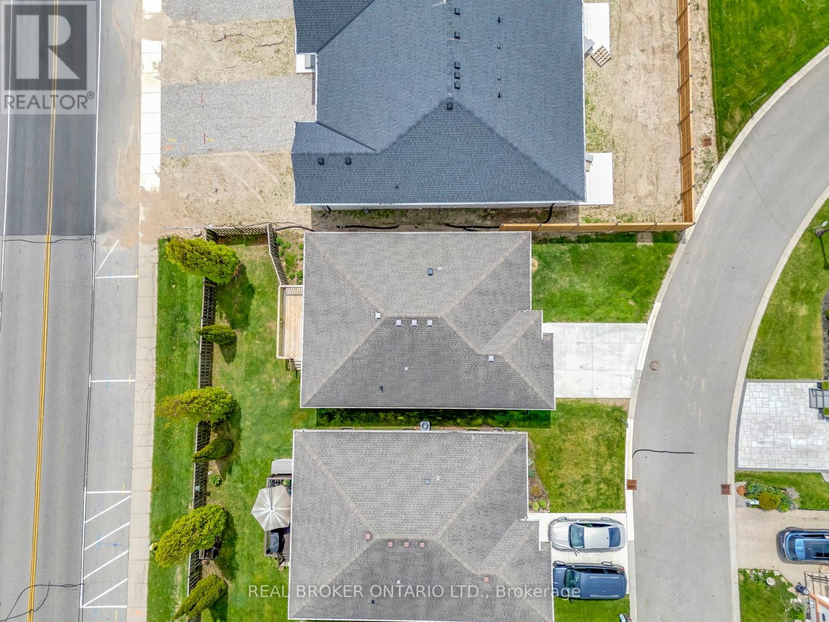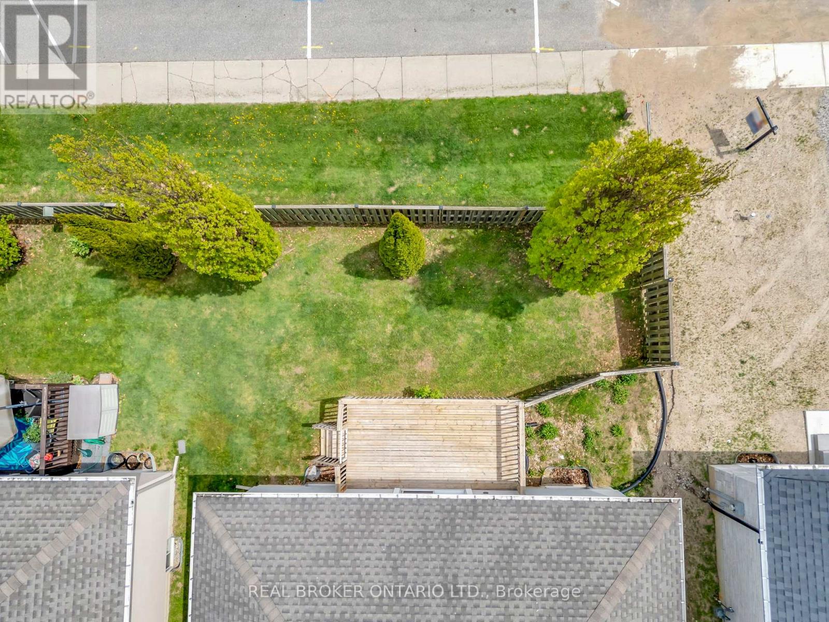2 Bedroom
3 Bathroom
1,000 - 1,199 ft2
Bungalow
$699,900Maintenance, Common Area Maintenance, Insurance
$287.71 Monthly
Welcome to Unit 5 in the exclusive Millpond Estates a refined adult living community designed for comfort, convenience, and style. Recently and professionally redone in 2025, this beautifully updated 2-bedroom, 3-bathroom home offers a modern, turnkey lifestyle with all the extras. Step inside to discover a bright, open-concept layout enhanced by luxury vinyl plank flooring throughout and thoughtfully curated finishes. The sleek, contemporary kitchen is a chefs dream, featuring quartz countertops, brand-new stainless steel appliances, and ample cabinetry. The seamless flow from the kitchen to the dining area and great room creates the perfect space for entertaining or relaxing, complete with access to a private backyard for enjoying morning coffee or evening sunsets. The main level includes a spacious primary bedroom with ensuite, a second bedroom, and main floor laundry for added convenience. Downstairs, the fully finished basement extends your living space with a large rec room and a additional bathroom, perfect for guests, hobbies, or quiet relaxation. Experience low-maintenance, luxury living with every detail attended to all within the peaceful, pondside setting of Millpond Estates. (id:53661)
Property Details
|
MLS® Number
|
X12149986 |
|
Property Type
|
Single Family |
|
Community Name
|
Tillsonburg |
|
Community Features
|
Pet Restrictions |
|
Features
|
In Suite Laundry |
|
Parking Space Total
|
3 |
Building
|
Bathroom Total
|
3 |
|
Bedrooms Above Ground
|
2 |
|
Bedrooms Total
|
2 |
|
Appliances
|
Dishwasher, Dryer, Stove, Washer, Refrigerator |
|
Architectural Style
|
Bungalow |
|
Basement Development
|
Finished |
|
Basement Type
|
Full (finished) |
|
Exterior Finish
|
Stucco, Stone |
|
Stories Total
|
1 |
|
Size Interior
|
1,000 - 1,199 Ft2 |
|
Type
|
Other |
Parking
Land
|
Acreage
|
No |
|
Zoning Description
|
R3 |
Rooms
| Level |
Type |
Length |
Width |
Dimensions |
|
Basement |
Utility Room |
4.8 m |
4.57 m |
4.8 m x 4.57 m |
|
Basement |
Bathroom |
2.21 m |
1.78 m |
2.21 m x 1.78 m |
|
Basement |
Recreational, Games Room |
9.27 m |
11.2 m |
9.27 m x 11.2 m |
|
Main Level |
Foyer |
1.0422 m |
4.75 m |
1.0422 m x 4.75 m |
|
Main Level |
Bedroom 2 |
3.89 m |
3.05 m |
3.89 m x 3.05 m |
|
Main Level |
Bathroom |
2.41 m |
2.9 m |
2.41 m x 2.9 m |
|
Main Level |
Laundry Room |
2.26 m |
2.08 m |
2.26 m x 2.08 m |
|
Main Level |
Kitchen |
4 m |
2.29 m |
4 m x 2.29 m |
|
Main Level |
Living Room |
3.61 m |
4.19 m |
3.61 m x 4.19 m |
|
Main Level |
Dining Room |
2.16 m |
4.19 m |
2.16 m x 4.19 m |
|
Main Level |
Primary Bedroom |
3.4 m |
4.09 m |
3.4 m x 4.09 m |
|
Main Level |
Bathroom |
3.2 m |
2.29 m |
3.2 m x 2.29 m |
https://www.realtor.ca/real-estate/28316589/5-5-john-pound-road-tillsonburg-tillsonburg

