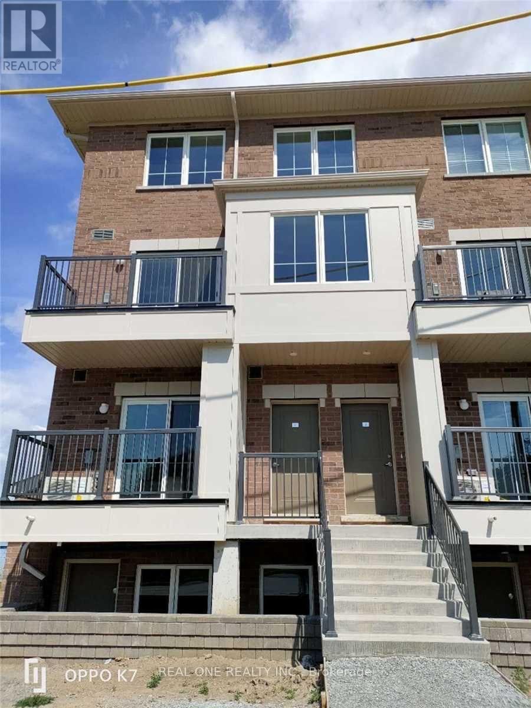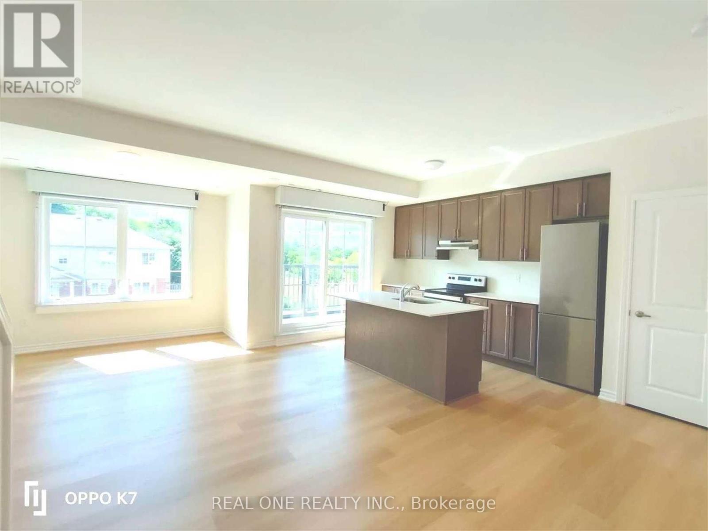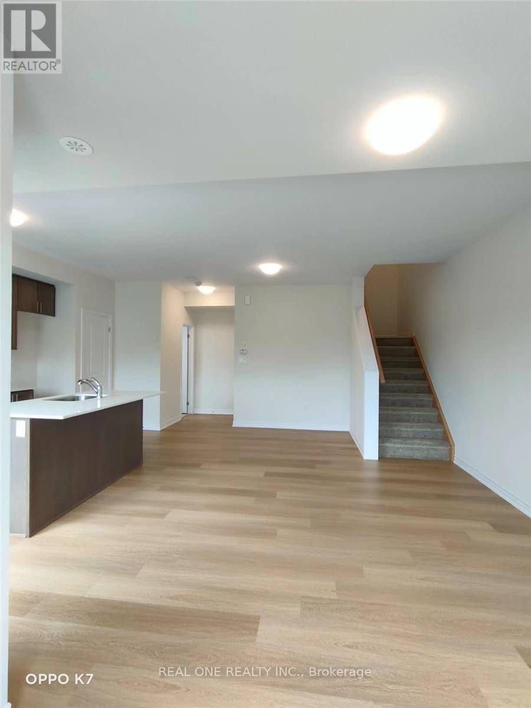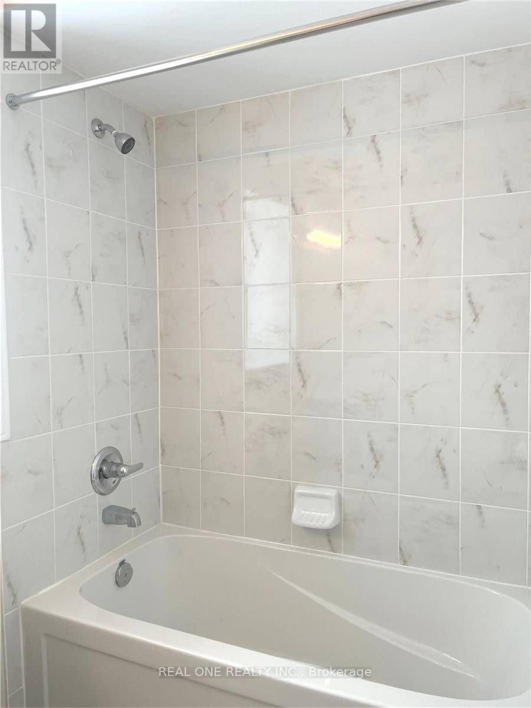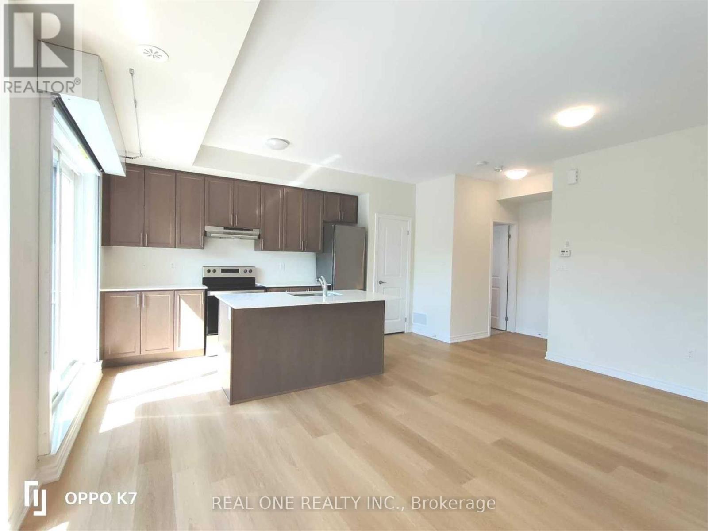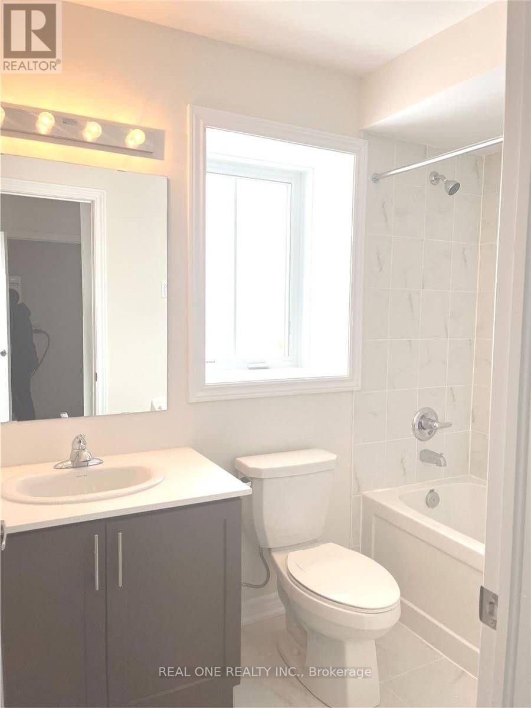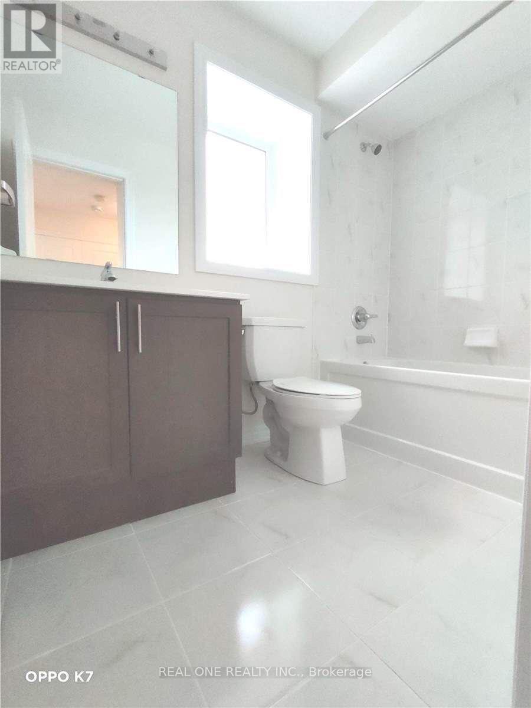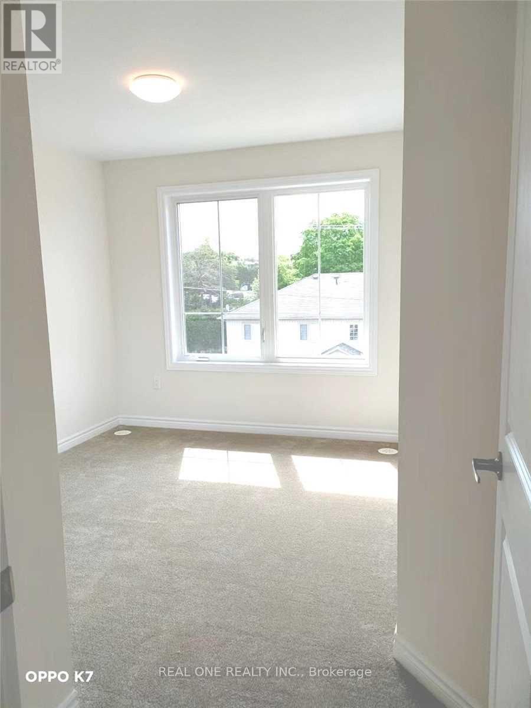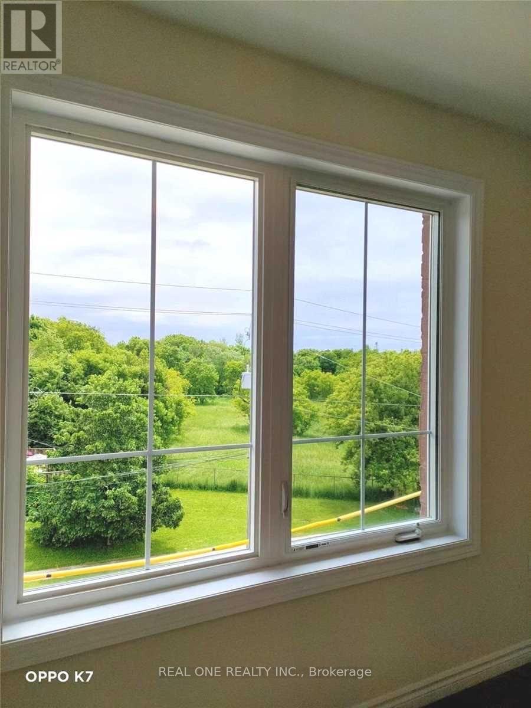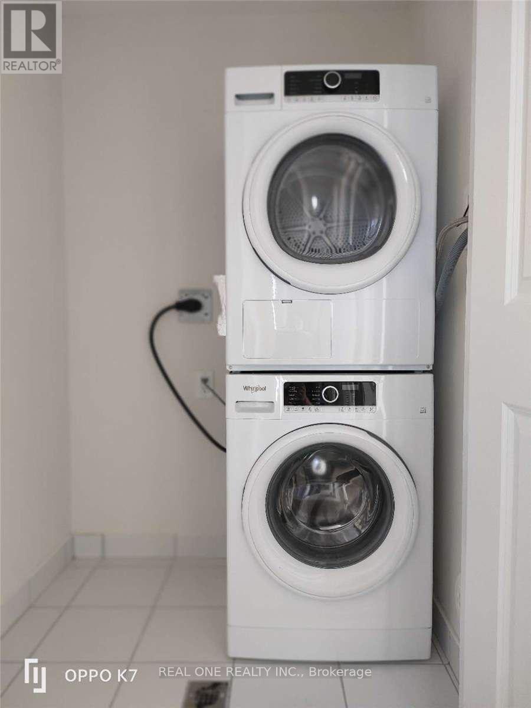2 Bedroom
2 Bathroom
1,000 - 1,199 ft2
Central Air Conditioning
Forced Air
Waterfront
$2,450 Monthly
Distinguish North Star Built, 2 Story Southern Exposure Townhome! 2 Convenient Parking Lot. This Beautifully Designed Townhouse Offers 2 Spacious Bedrooms, 2 Bathrooms, And A Open Concept Living Area With Modern Finishes Throughout. Each Bedroom Features Ample Closet Space And Large Windows. The Modern, Sleek Bathrooms Boast High-End Fixtures And Finishes, Including A Soaking Tub.Ensuite Laundry, Air Conditioning & Private Outdoor Balcony. Conveniently Located Close To All Amenities With Easy Access To Highway 401, Restaurants, Parks, Schools And The Gm Oshawa Assembly. 2 Parking Spot Included. (id:53661)
Property Details
|
MLS® Number
|
E12398610 |
|
Property Type
|
Single Family |
|
Neigbourhood
|
Central |
|
Community Name
|
Central |
|
Amenities Near By
|
Park, Place Of Worship, Public Transit, Schools |
|
Community Features
|
Pet Restrictions |
|
Equipment Type
|
Water Heater |
|
Features
|
Balcony |
|
Parking Space Total
|
2 |
|
Rental Equipment Type
|
Water Heater |
|
Water Front Type
|
Waterfront |
Building
|
Bathroom Total
|
2 |
|
Bedrooms Above Ground
|
2 |
|
Bedrooms Total
|
2 |
|
Age
|
New Building |
|
Appliances
|
Range |
|
Cooling Type
|
Central Air Conditioning |
|
Exterior Finish
|
Brick |
|
Half Bath Total
|
1 |
|
Heating Fuel
|
Natural Gas |
|
Heating Type
|
Forced Air |
|
Size Interior
|
1,000 - 1,199 Ft2 |
|
Type
|
Row / Townhouse |
Parking
Land
|
Acreage
|
No |
|
Land Amenities
|
Park, Place Of Worship, Public Transit, Schools |
Rooms
| Level |
Type |
Length |
Width |
Dimensions |
|
Second Level |
Primary Bedroom |
3.8 m |
3.4 m |
3.8 m x 3.4 m |
|
Second Level |
Bedroom 2 |
3.4 m |
3.5 m |
3.4 m x 3.5 m |
|
Main Level |
Kitchen |
4.1 m |
3.1 m |
4.1 m x 3.1 m |
|
Main Level |
Living Room |
4.1 m |
3.1 m |
4.1 m x 3.1 m |
|
Main Level |
Dining Room |
2.7 m |
2.6 m |
2.7 m x 2.6 m |
https://www.realtor.ca/real-estate/28851903/5-490-beresford-path-oshawa-central-central

