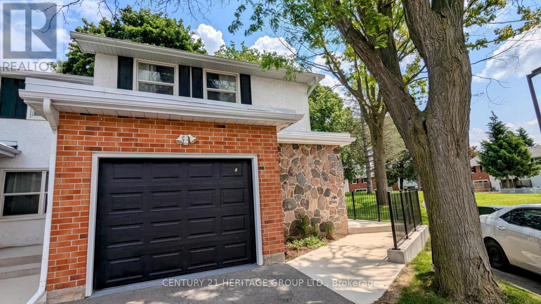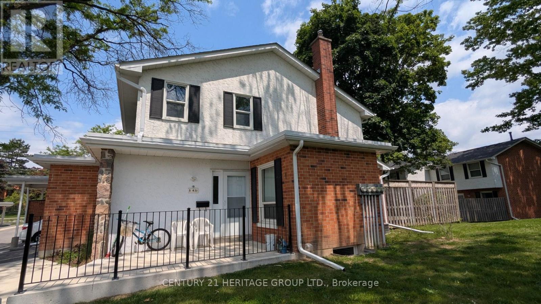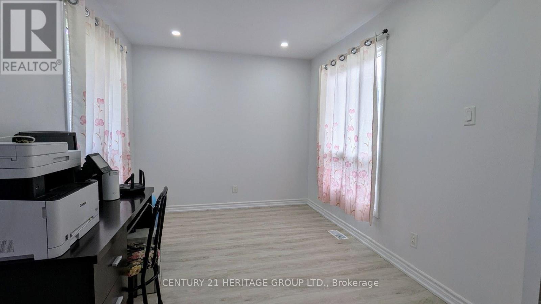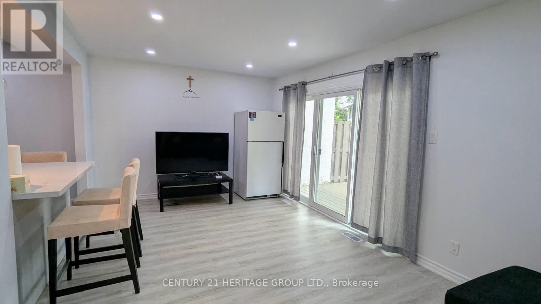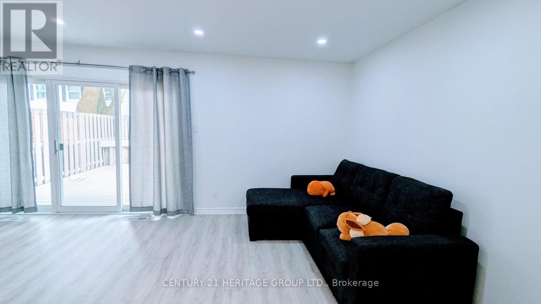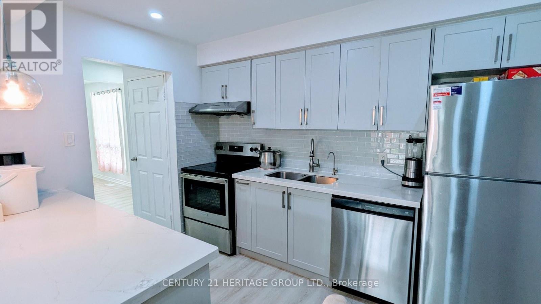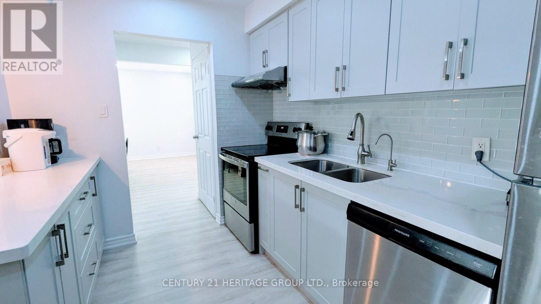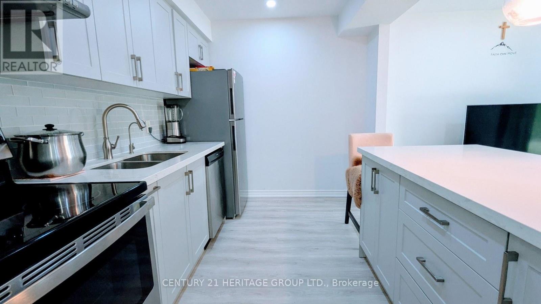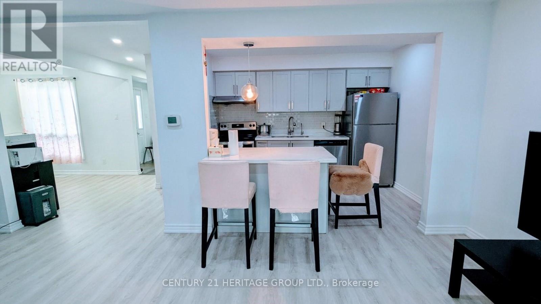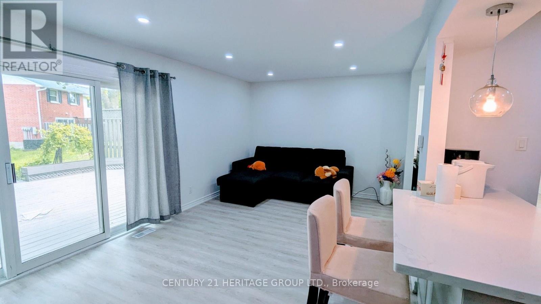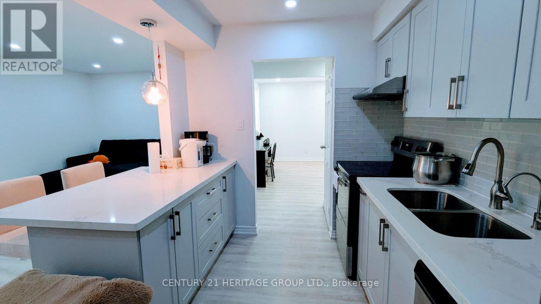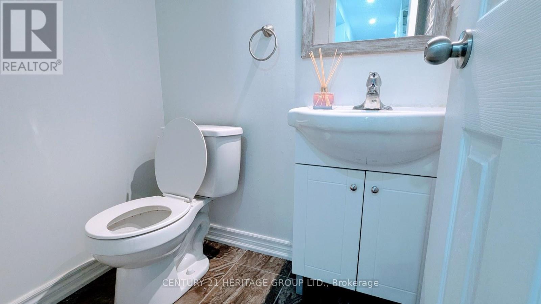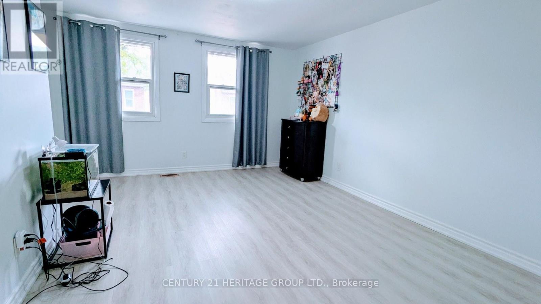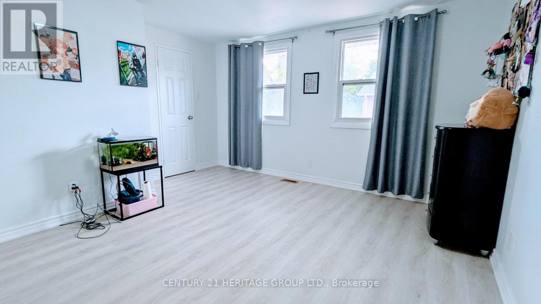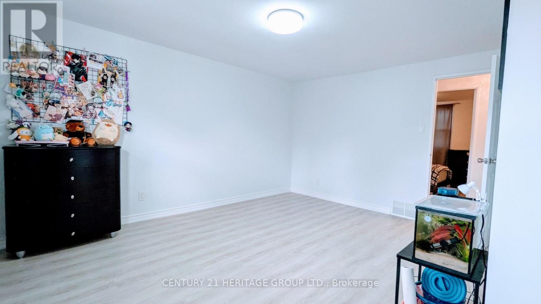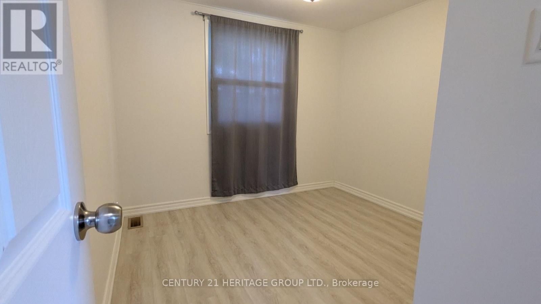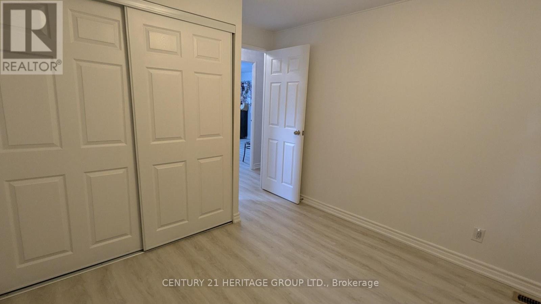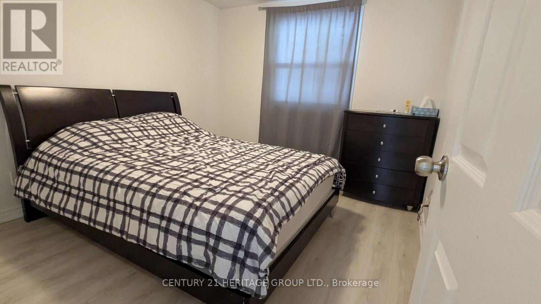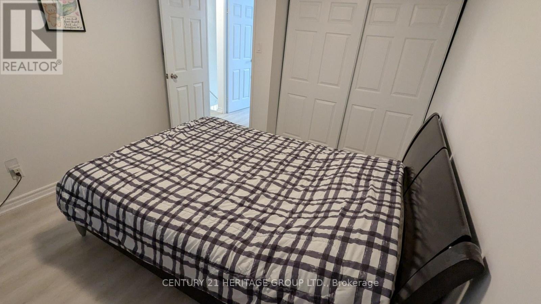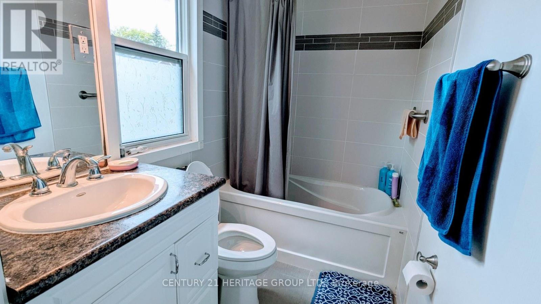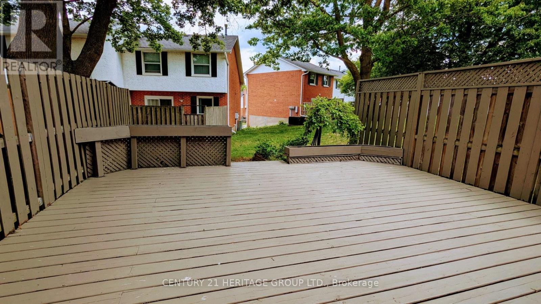5 - 431 Keats Way Waterloo, Ontario N2L 5S7
$599,000Maintenance, Insurance, Water
$607.23 Monthly
Maintenance, Insurance, Water
$607.23 MonthlyWelcome to this beautiful 3 bedrooms townhouse located in one of the most sought after neighborhood in the heart of the desirable Beechwood/University area. Bright end unit with visitor parking close by. This townhouse feature direct access from garage, laminate floor throughout, upgraded kitchen with stone counter and backsplash and centre Island. Living room walk-out to a large deck. 3 spacious bedrooms on the second floor with laminate floor. Convenient location close to University of Waterloo and Wilfrid Laurier University. Public transit at door steps. (id:53661)
Property Details
| MLS® Number | X12225562 |
| Property Type | Single Family |
| Amenities Near By | Place Of Worship, Public Transit, Schools |
| Community Features | Pet Restrictions, School Bus |
| Features | Carpet Free |
| Parking Space Total | 2 |
Building
| Bathroom Total | 2 |
| Bedrooms Above Ground | 3 |
| Bedrooms Total | 3 |
| Amenities | Visitor Parking |
| Appliances | Dishwasher, Dryer, Stove, Washer, Water Softener, Window Coverings, Refrigerator |
| Basement Development | Unfinished |
| Basement Type | N/a (unfinished) |
| Cooling Type | Central Air Conditioning |
| Exterior Finish | Brick |
| Flooring Type | Laminate |
| Foundation Type | Concrete |
| Half Bath Total | 1 |
| Heating Fuel | Natural Gas |
| Heating Type | Forced Air |
| Stories Total | 2 |
| Size Interior | 1,200 - 1,399 Ft2 |
| Type | Row / Townhouse |
Parking
| Attached Garage | |
| Garage |
Land
| Acreage | No |
| Land Amenities | Place Of Worship, Public Transit, Schools |
Rooms
| Level | Type | Length | Width | Dimensions |
|---|---|---|---|---|
| Second Level | Primary Bedroom | 4.6 m | 3.3 m | 4.6 m x 3.3 m |
| Second Level | Bedroom 2 | 3.28 m | 2.83 m | 3.28 m x 2.83 m |
| Second Level | Bedroom 3 | 3.28 m | 2.83 m | 3.28 m x 2.83 m |
| Ground Level | Living Room | 5.74 m | 3.35 m | 5.74 m x 3.35 m |
| Ground Level | Dining Room | 4 m | 2.6 m | 4 m x 2.6 m |
| Ground Level | Kitchen | 2.5 m | 3.37 m | 2.5 m x 3.37 m |
https://www.realtor.ca/real-estate/28479171/5-431-keats-way-waterloo

