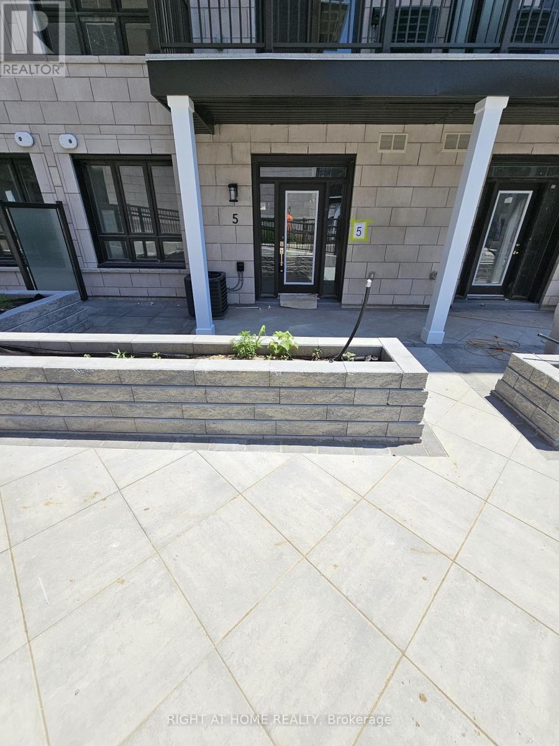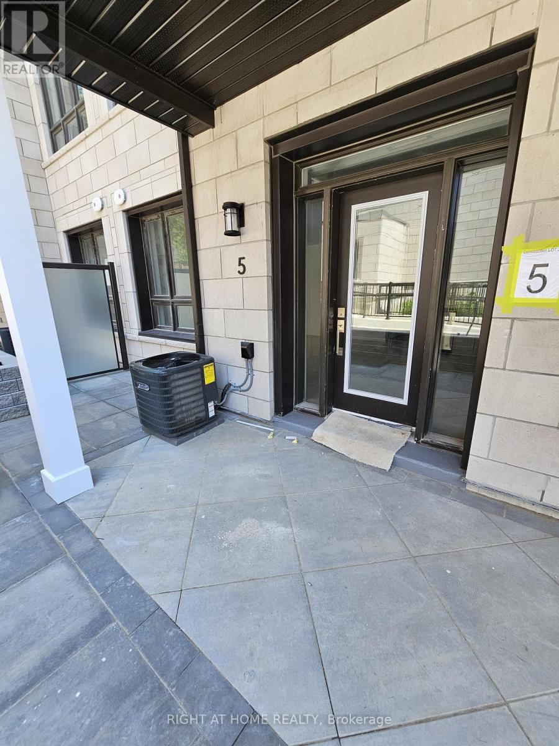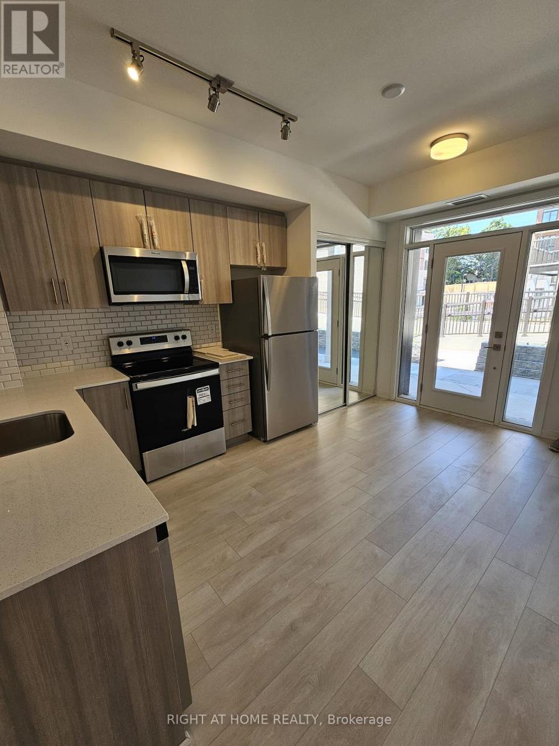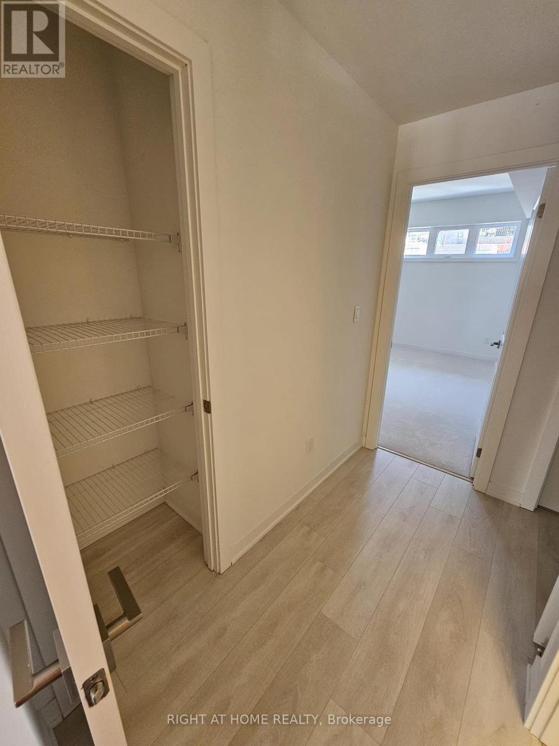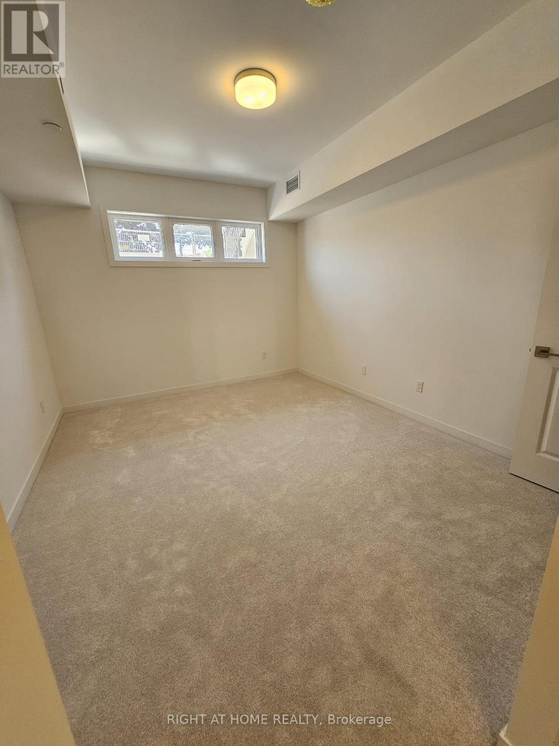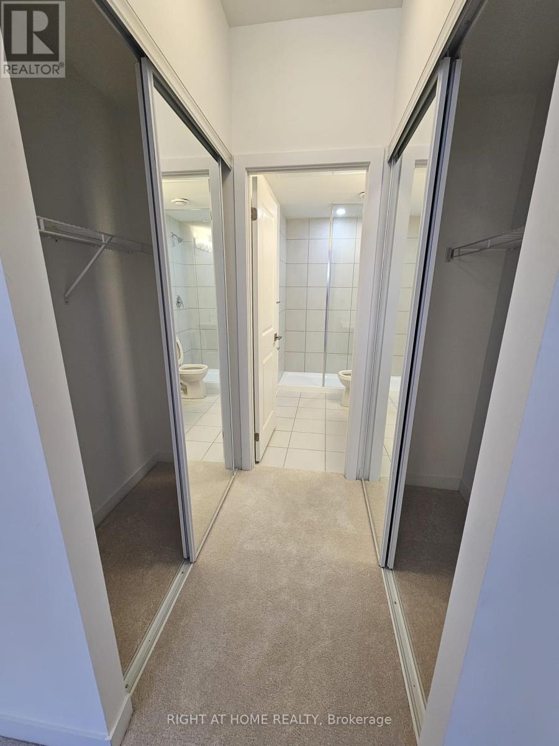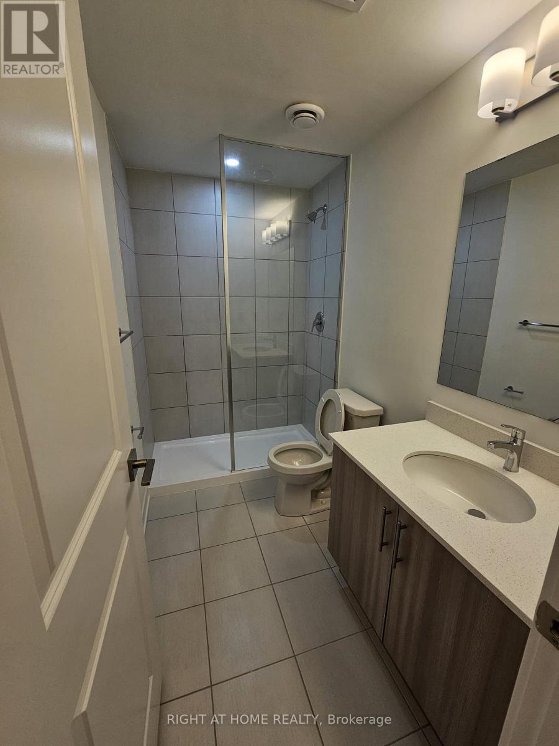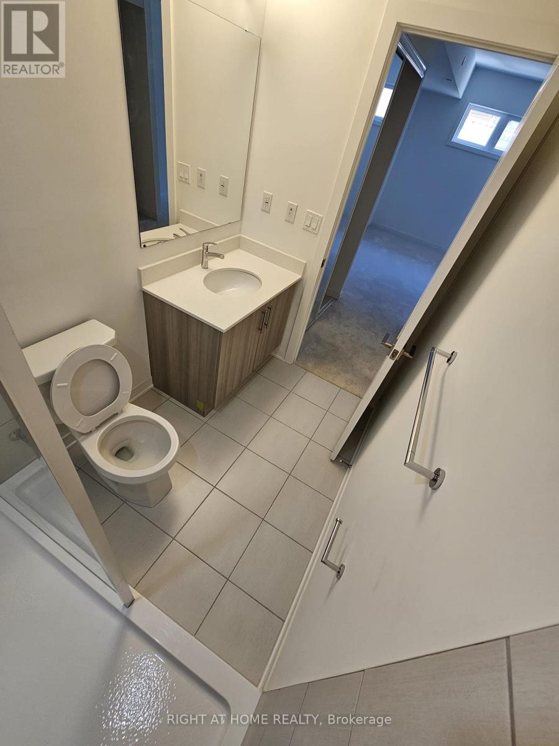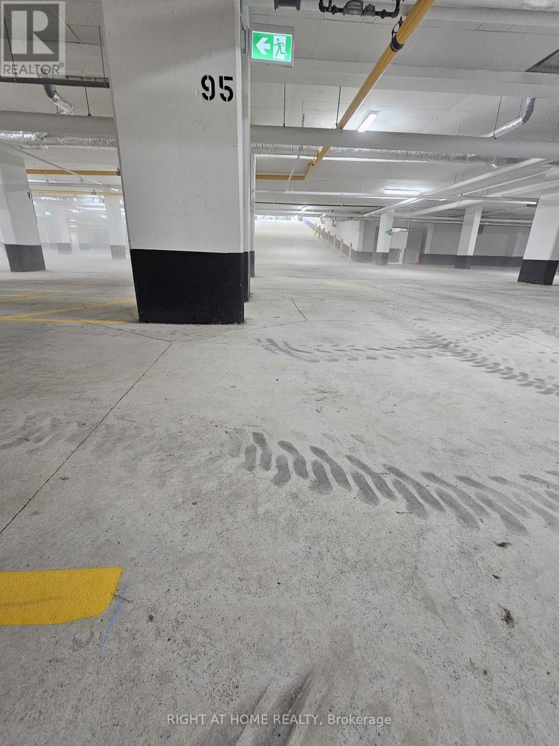3 Bedroom
2 Bathroom
900 - 999 ft2
Central Air Conditioning
Forced Air
$2,800 Monthly
Highly sought-after area in Mississauga. Discover a Modern condo townhouse nestled in a prime location, boasting 2 bedrooms + DEN, 2 full bathrooms, a generous living/dining area, and a spacious layout complemented by a large outside patio. 1 underground parking included. This property offers unparalleled convenience with easy access to highways, shopping centres, and transit options. Situated across from Rock wood Mall and surrounded by esteemed schools and picturesque parks. It promises a lifestyle of comfort and accessibility. Located in a prime area of Mississauga. (id:53661)
Property Details
|
MLS® Number
|
W12151002 |
|
Property Type
|
Single Family |
|
Neigbourhood
|
Rathwood |
|
Community Name
|
Rathwood |
|
Community Features
|
Pet Restrictions |
|
Features
|
Balcony |
|
Parking Space Total
|
1 |
Building
|
Bathroom Total
|
2 |
|
Bedrooms Above Ground
|
2 |
|
Bedrooms Below Ground
|
1 |
|
Bedrooms Total
|
3 |
|
Age
|
0 To 5 Years |
|
Cooling Type
|
Central Air Conditioning |
|
Exterior Finish
|
Brick |
|
Flooring Type
|
Carpeted, Laminate |
|
Heating Fuel
|
Natural Gas |
|
Heating Type
|
Forced Air |
|
Size Interior
|
900 - 999 Ft2 |
|
Type
|
Row / Townhouse |
Parking
Land
Rooms
| Level |
Type |
Length |
Width |
Dimensions |
|
Main Level |
Primary Bedroom |
4.1 m |
3.41 m |
4.1 m x 3.41 m |
|
Main Level |
Bedroom 2 |
3.39 m |
2.6 m |
3.39 m x 2.6 m |
|
Main Level |
Den |
2.36 m |
1.45 m |
2.36 m x 1.45 m |
|
Main Level |
Living Room |
4.91 m |
2.87 m |
4.91 m x 2.87 m |
|
Main Level |
Dining Room |
3.3 m |
2.94 m |
3.3 m x 2.94 m |
|
Main Level |
Kitchen |
3.3 m |
2.94 m |
3.3 m x 2.94 m |
https://www.realtor.ca/real-estate/28318143/5-4017-hickory-drive-mississauga-rathwood-rathwood


