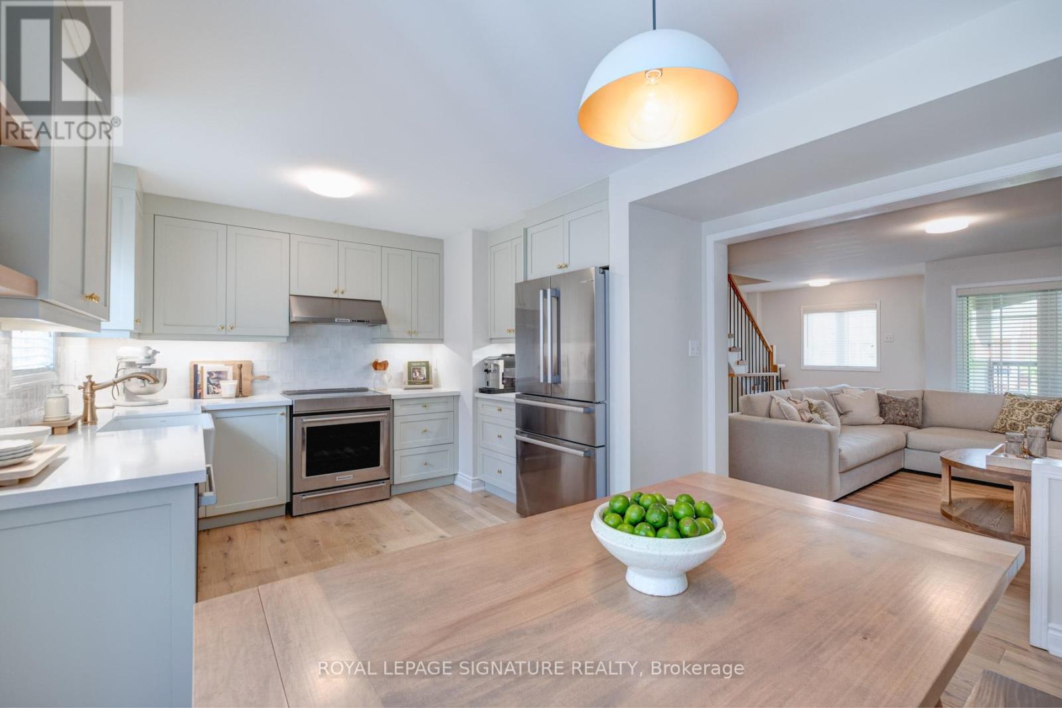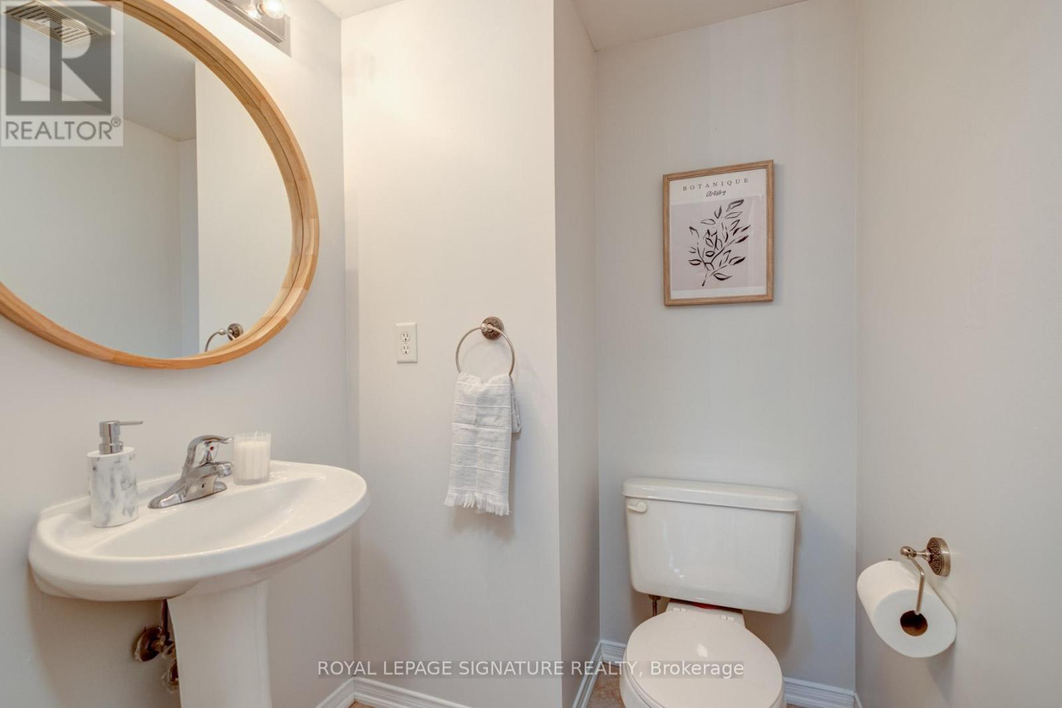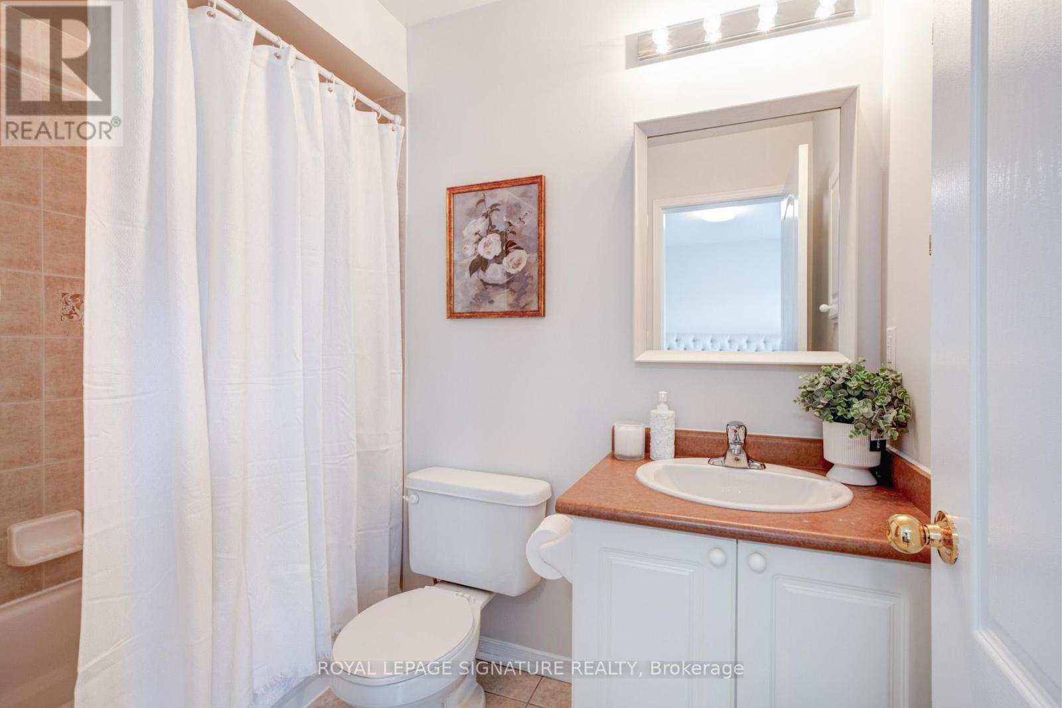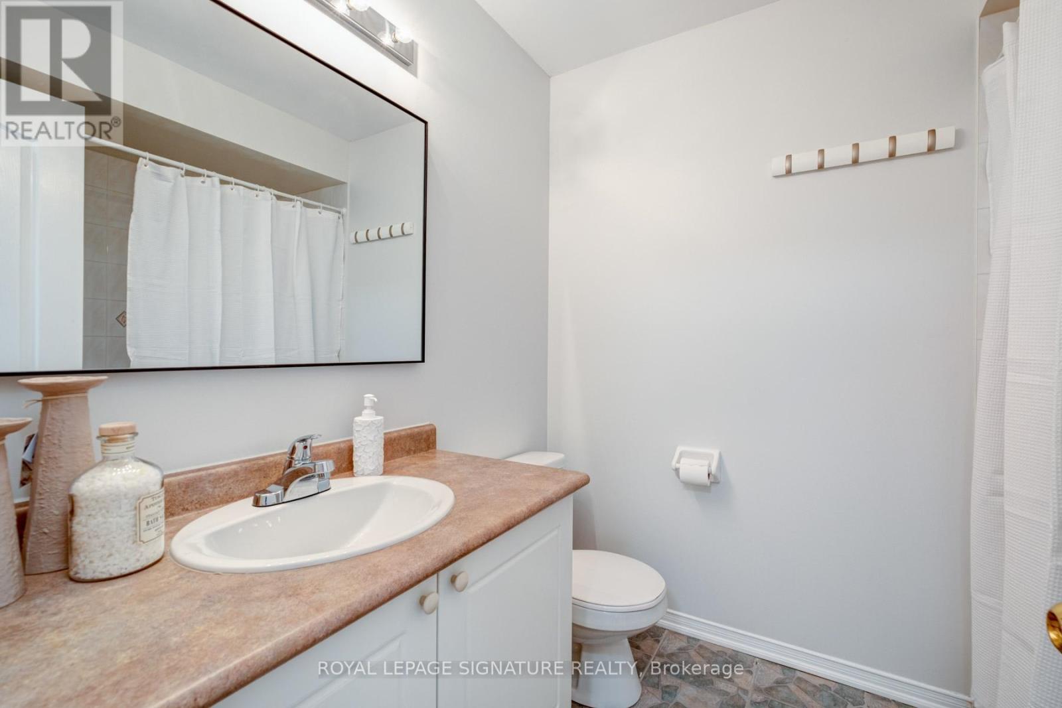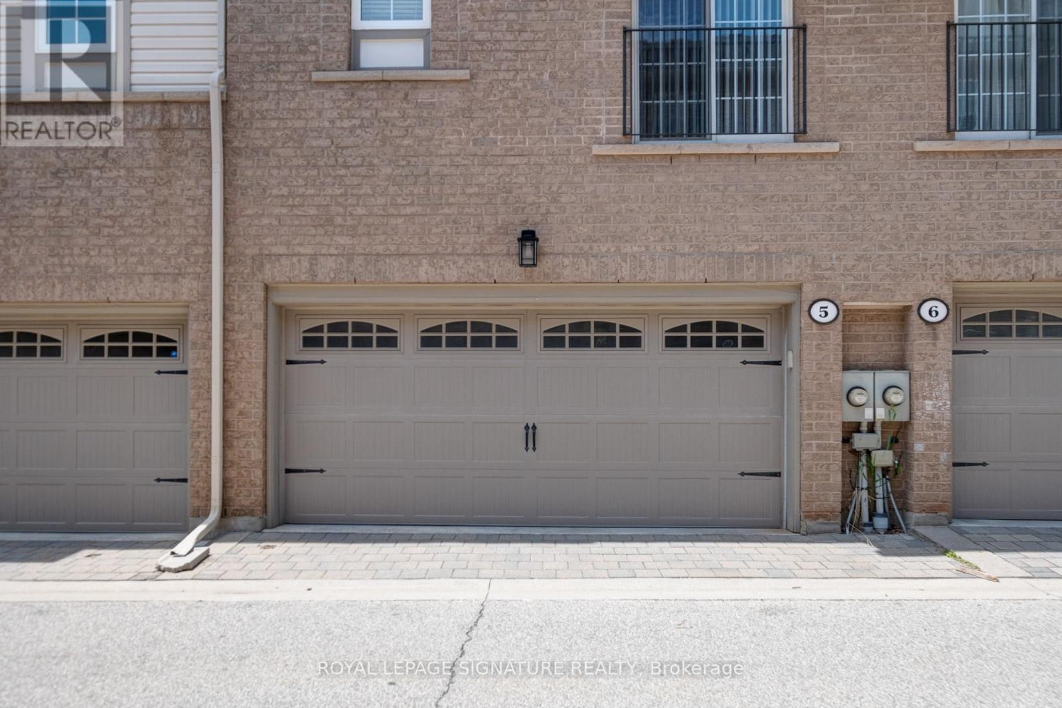3 Bedroom
3 Bathroom
1,400 - 1,599 ft2
Fireplace
Central Air Conditioning
Forced Air
$699,000Maintenance,
$275.43 Monthly
Welcome to your family home where style, space, and community come together. This renovated 3-bedroom, 3-bathroom home is nestled in one of the citys most family-friendly communities where neighbours know each other, schools are top-tier, and summer evenings mean movies in the park. At the centre of it all is a kitchen that truly steals the show fully renovated in 2023 and designed to bring people together. Featuring a farmhouse sink, Caesarstone countertops, stainless steel appliances, under cabinet lighting, and a custom coffee bar, its no surprise the sellers say this is their favourite part of the home. The living room offers the perfect place to relax and reconnect after a busy day, with seamless access to a private patio featuring low-maintenance composite decking ideal for enjoying warm summer evenings. Upstairs, youll find three spacious bedrooms, including a serene primary retreat with its own ensuite and walk-in closet, plus an additional full bathroom all within a family-friendly layout designed for comfort and ease. Throughout the entire 2nd and 3rd level is another upgrade - engineered white oak hardwood flooring (2023)! Step into a welcoming entryway that doubles as the ideal 'getting ready' zone complete with easy access to a spacious laundry room (featuring new machines from 2021) and a double car garage. The direct access into the home adds everyday convenience thats easy to love. Perfect for families, professionals, or first-time buyers, this home is tucked into a vibrant, walkable neighbourhood just steps from parks, trails, shops, and everyday essentials. Enjoy a low-maintenance lifestyle with low condo fees and easy access to everything you need! (id:53661)
Property Details
|
MLS® Number
|
W12189344 |
|
Property Type
|
Single Family |
|
Community Name
|
1015 - RO River Oaks |
|
Amenities Near By
|
Park, Public Transit, Schools |
|
Community Features
|
Pet Restrictions |
|
Features
|
Balcony, Carpet Free |
|
Parking Space Total
|
1 |
Building
|
Bathroom Total
|
3 |
|
Bedrooms Above Ground
|
3 |
|
Bedrooms Total
|
3 |
|
Appliances
|
Dishwasher, Dryer, Microwave, Stove, Washer, Window Coverings, Refrigerator |
|
Cooling Type
|
Central Air Conditioning |
|
Exterior Finish
|
Brick, Vinyl Siding |
|
Fireplace Present
|
Yes |
|
Flooring Type
|
Tile |
|
Half Bath Total
|
1 |
|
Heating Fuel
|
Natural Gas |
|
Heating Type
|
Forced Air |
|
Stories Total
|
3 |
|
Size Interior
|
1,400 - 1,599 Ft2 |
|
Type
|
Row / Townhouse |
Parking
Land
|
Acreage
|
No |
|
Land Amenities
|
Park, Public Transit, Schools |
Rooms
| Level |
Type |
Length |
Width |
Dimensions |
|
Second Level |
Bathroom |
1.5 m |
1.54 m |
1.5 m x 1.54 m |
|
Second Level |
Living Room |
5.86 m |
5.75 m |
5.86 m x 5.75 m |
|
Second Level |
Dining Room |
2.88 m |
3.54 m |
2.88 m x 3.54 m |
|
Second Level |
Kitchen |
2.98 m |
3.54 m |
2.98 m x 3.54 m |
|
Third Level |
Primary Bedroom |
3 m |
3.76 m |
3 m x 3.76 m |
|
Third Level |
Bedroom 2 |
3.27 m |
3.07 m |
3.27 m x 3.07 m |
|
Third Level |
Bedroom 3 |
2.44 m |
3.63 m |
2.44 m x 3.63 m |
|
Third Level |
Bathroom |
1.92 m |
2.36 m |
1.92 m x 2.36 m |
|
Third Level |
Bathroom |
1.52 m |
2.44 m |
1.52 m x 2.44 m |
|
In Between |
Laundry Room |
3.01 m |
3.32 m |
3.01 m x 3.32 m |
https://www.realtor.ca/real-estate/28401514/5-2361-parkhaven-boulevard-oakville-ro-river-oaks-1015-ro-river-oaks



