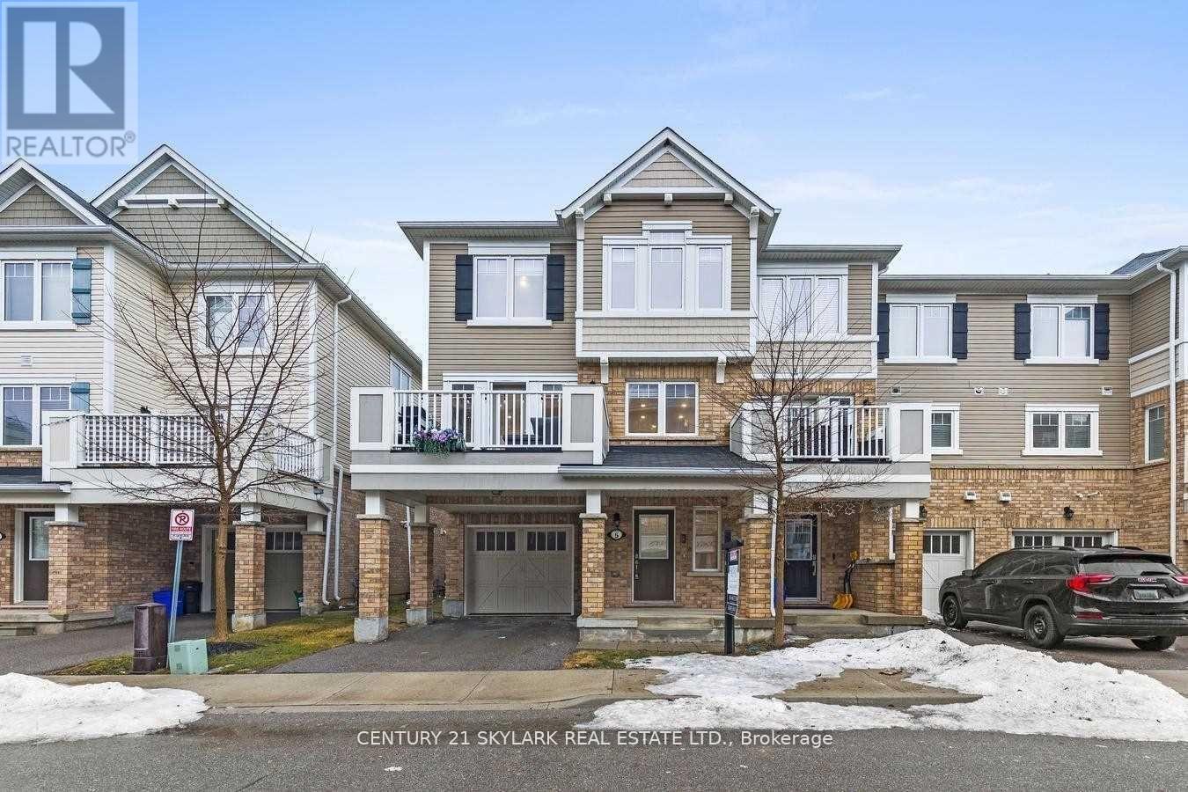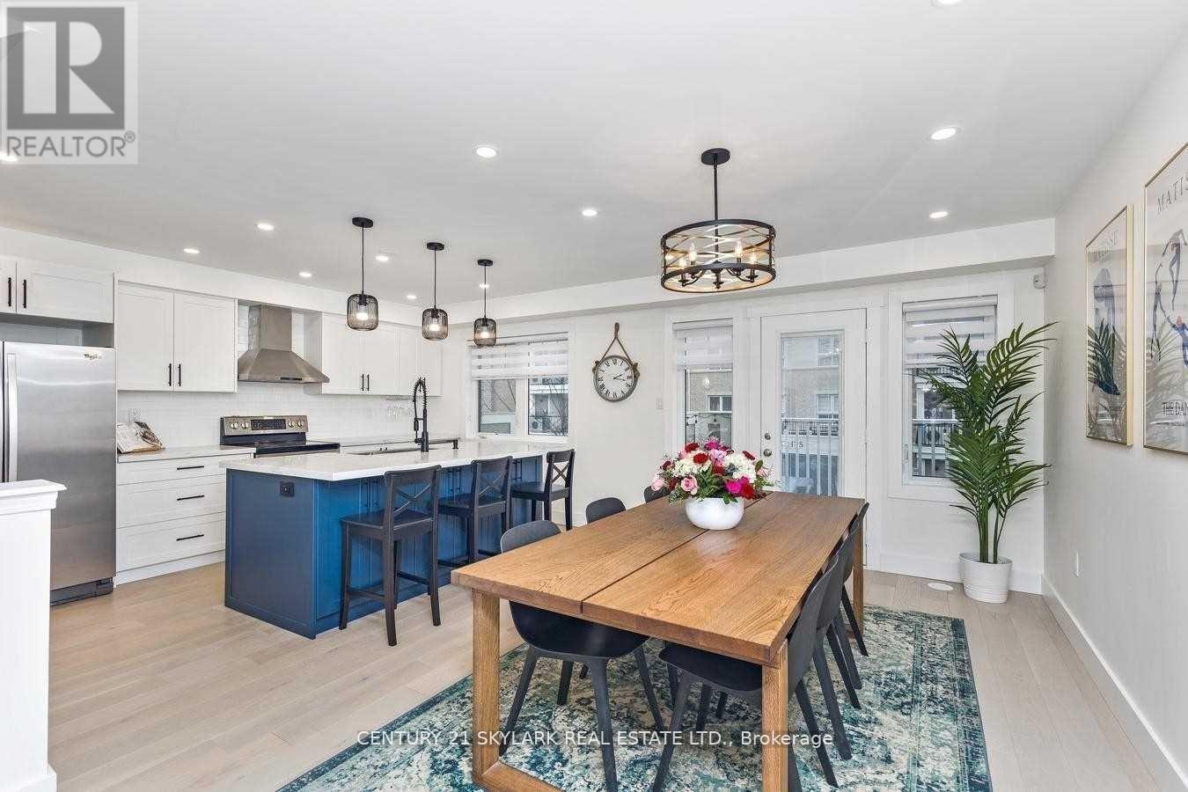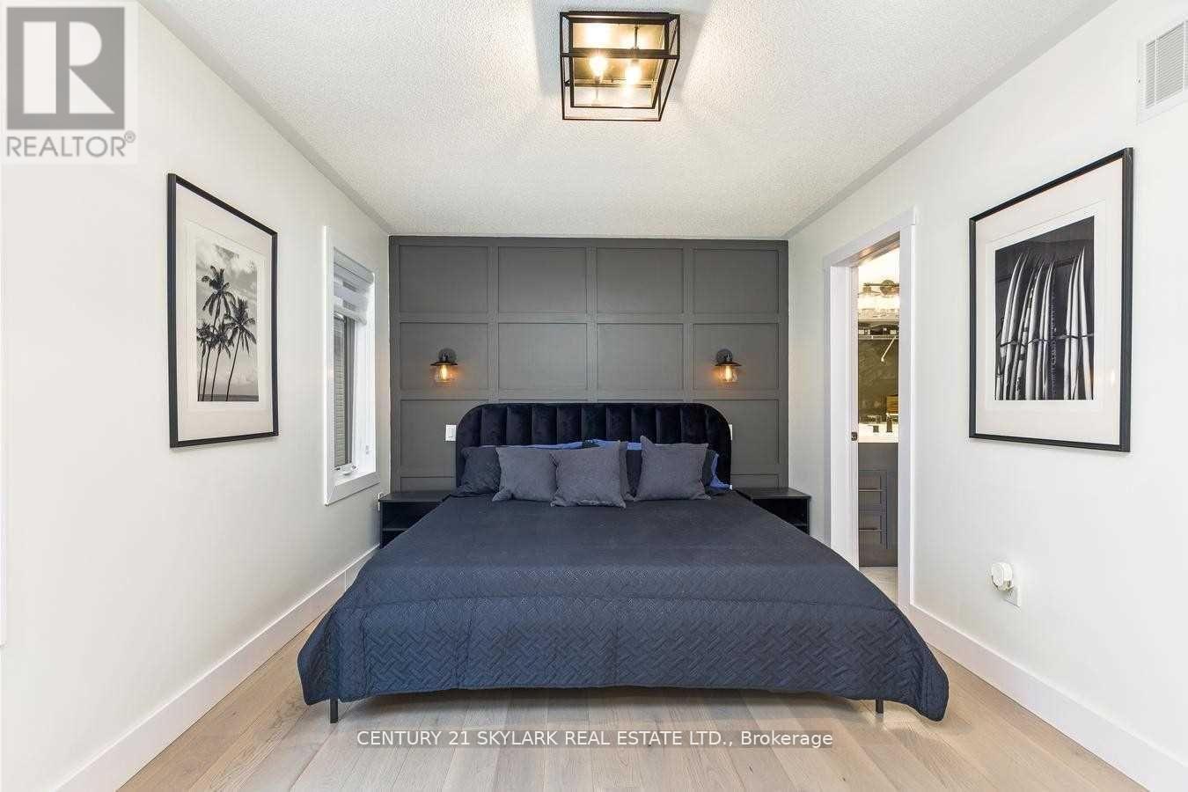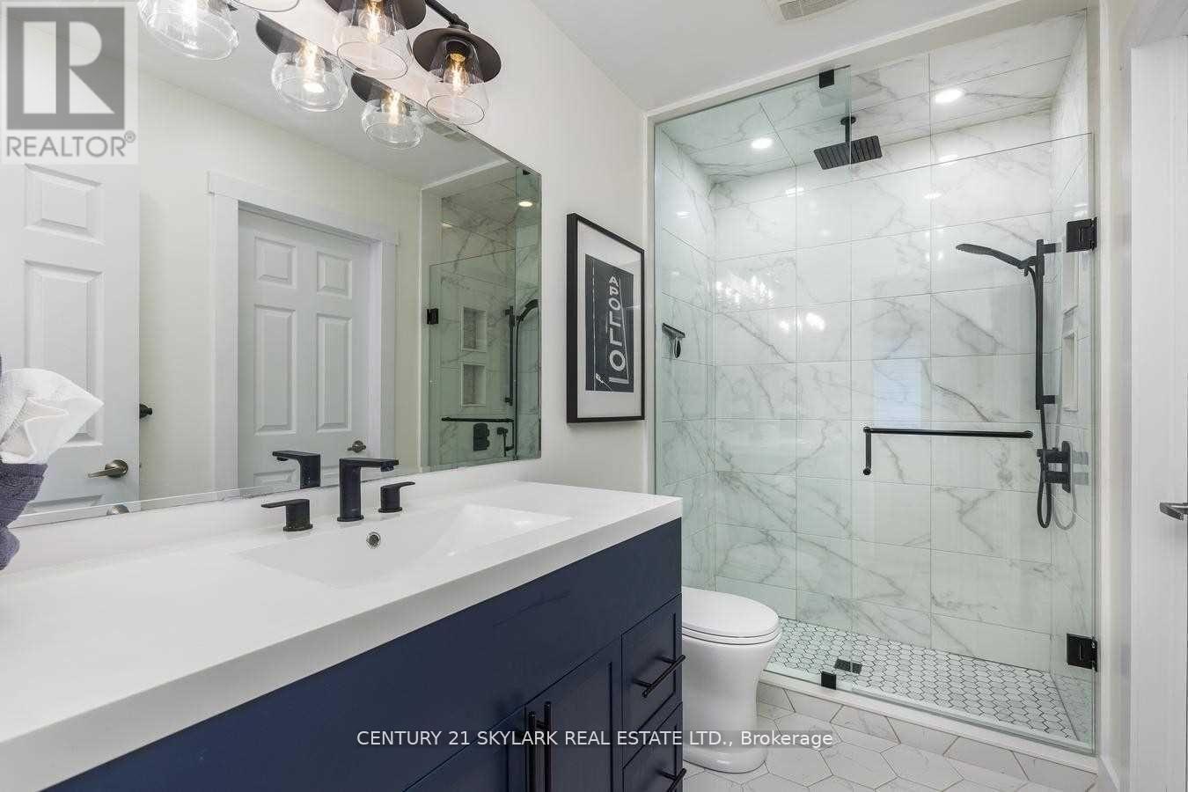3 Bedroom
2 Bathroom
2,000 - 2,500 ft2
Central Air Conditioning
Forced Air
$3,200 Monthly
AMAZING 3 BEDROOM END UNIT TOWNHOME IN THE SAUGHT AFTER WILLMONT NEIGHBOURHOOD. THIS HOME IS STUNNING!! COMPLETELY RENOVATED FROM TOP TO BOTTOM. THE KITCHEN FEATURES S/S APPLIANCES. QUARTZ COUNTERS, A LARGE ISLAND AND BRAND NEW CABINETS. THIS HOME FEATURED BRAND NEW ENGINEERED H/W FLOOR, AMAZING OPEN CONCEPT FLOOR PLAN. THE THIRD FLOOR FEATURED 3 LARGE BEDROOMS WITH TWO BEAUTIFUL 3-PIECE BATHROOM. LOTS OF UPGRADE AND NATURAL LIGHT. (id:53661)
Property Details
|
MLS® Number
|
W12199864 |
|
Property Type
|
Single Family |
|
Community Name
|
1038 - WI Willmott |
|
Features
|
Carpet Free |
|
Parking Space Total
|
3 |
Building
|
Bathroom Total
|
2 |
|
Bedrooms Above Ground
|
3 |
|
Bedrooms Total
|
3 |
|
Age
|
6 To 15 Years |
|
Appliances
|
Dishwasher, Dryer, Water Heater, Microwave, Stove, Washer, Window Coverings, Refrigerator |
|
Construction Style Attachment
|
Attached |
|
Cooling Type
|
Central Air Conditioning |
|
Exterior Finish
|
Aluminum Siding, Brick |
|
Flooring Type
|
Tile, Hardwood |
|
Foundation Type
|
Brick |
|
Half Bath Total
|
1 |
|
Heating Fuel
|
Natural Gas |
|
Heating Type
|
Forced Air |
|
Stories Total
|
3 |
|
Size Interior
|
2,000 - 2,500 Ft2 |
|
Type
|
Row / Townhouse |
|
Utility Water
|
Municipal Water |
Parking
Land
|
Acreage
|
No |
|
Sewer
|
Sanitary Sewer |
|
Size Depth
|
44 Ft |
|
Size Frontage
|
24 Ft |
|
Size Irregular
|
24 X 44 Ft |
|
Size Total Text
|
24 X 44 Ft|under 1/2 Acre |
Rooms
| Level |
Type |
Length |
Width |
Dimensions |
|
Second Level |
Kitchen |
2.77 m |
7.86 m |
2.77 m x 7.86 m |
|
Second Level |
Dining Room |
2.74 m |
3.96 m |
2.74 m x 3.96 m |
|
Second Level |
Living Room |
3.1 m |
4.57 m |
3.1 m x 4.57 m |
|
Third Level |
Primary Bedroom |
4.57 m |
3.04 m |
4.57 m x 3.04 m |
|
Third Level |
Bedroom 2 |
3.04 m |
2.74 m |
3.04 m x 2.74 m |
|
Third Level |
Bedroom 3 |
2.74 m |
3.04 m |
2.74 m x 3.04 m |
|
Main Level |
Recreational, Games Room |
2.74 m |
2.74 m |
2.74 m x 2.74 m |
https://www.realtor.ca/real-estate/28424415/5-1025-nadalin-heights-n-milton-wi-willmott-1038-wi-willmott



























