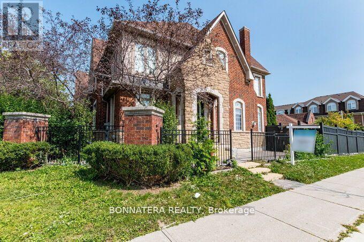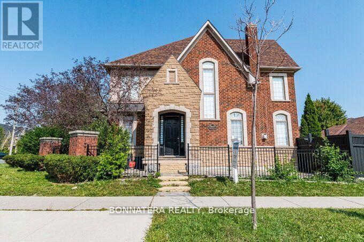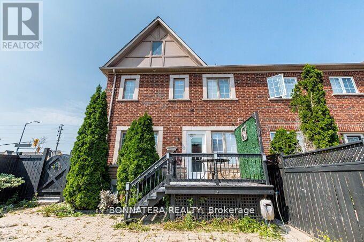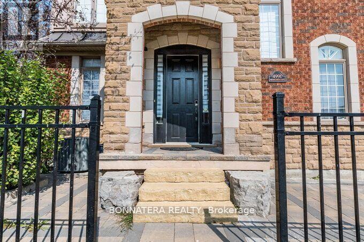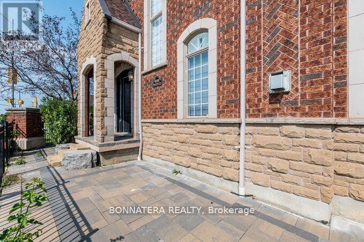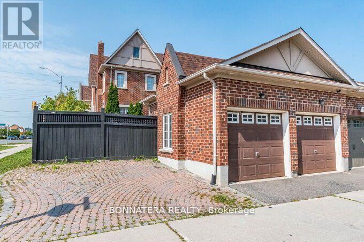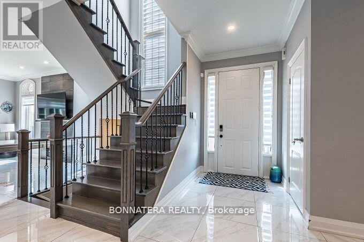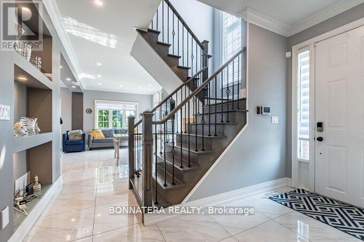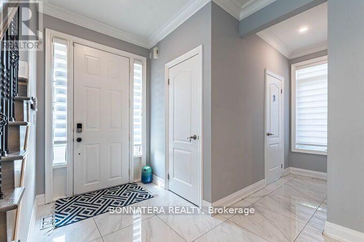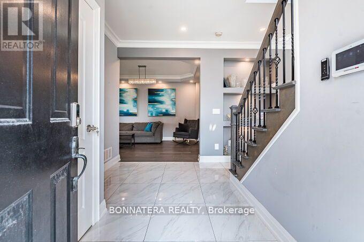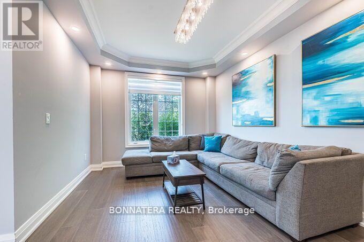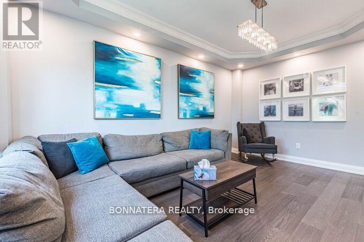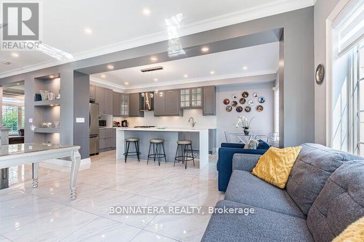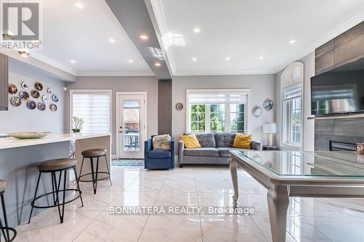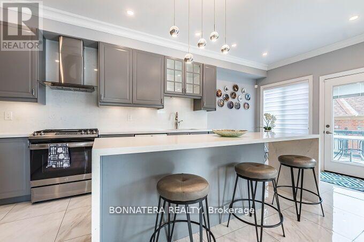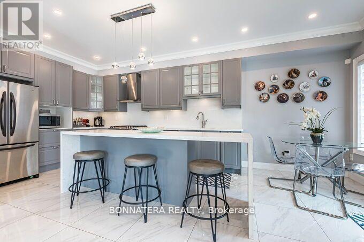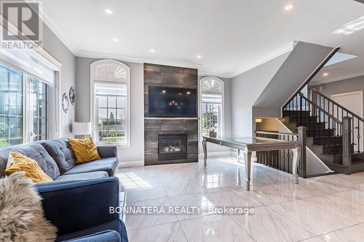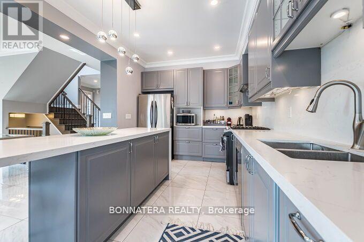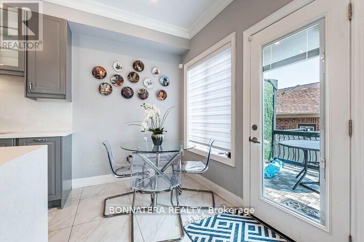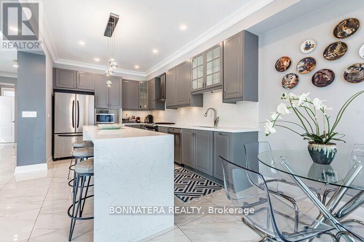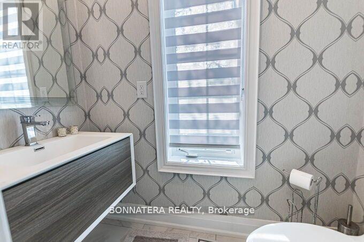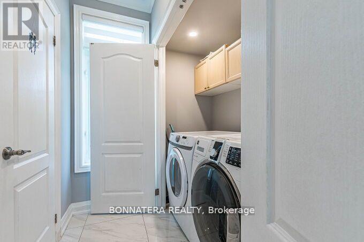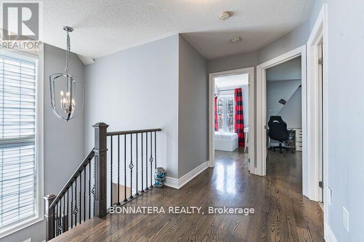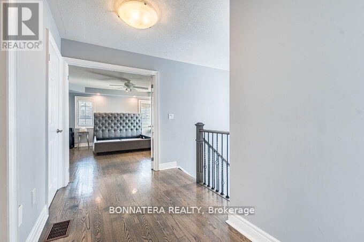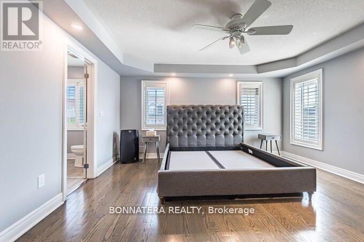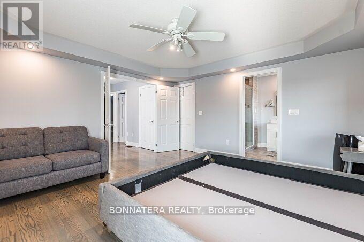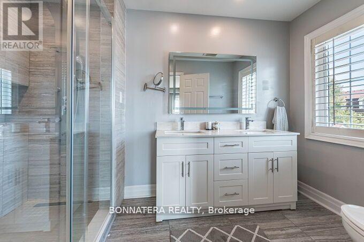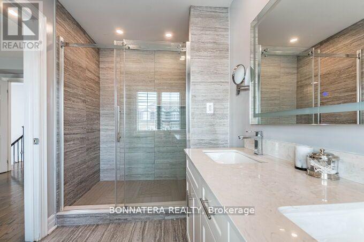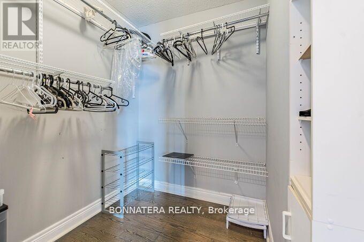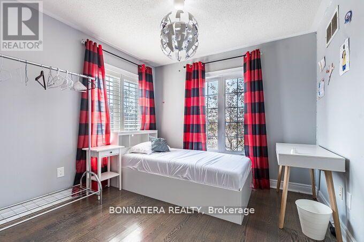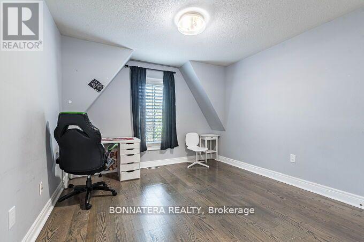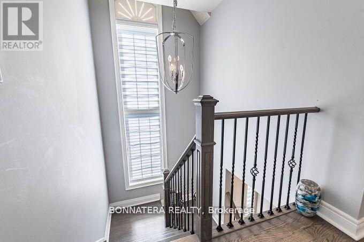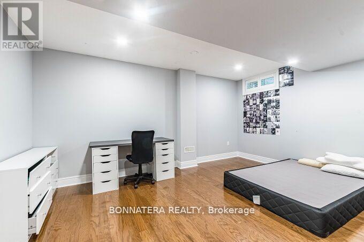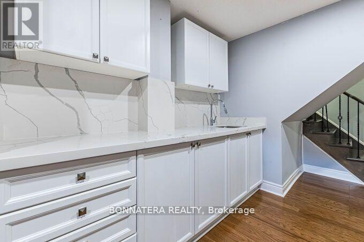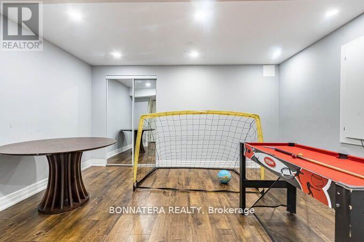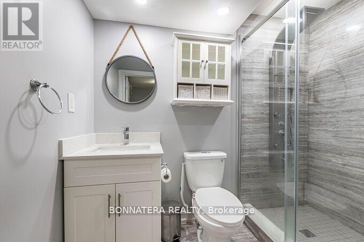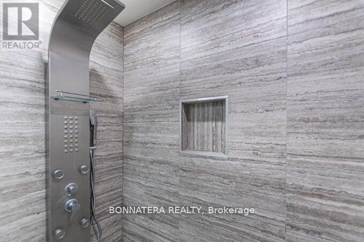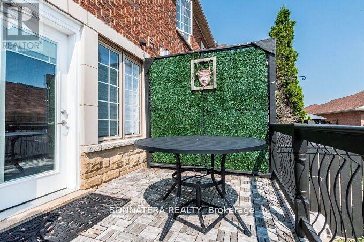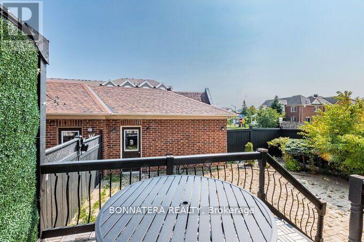4 Bedroom
4 Bathroom
0 - 699 ft2
Fireplace
Central Air Conditioning
Forced Air
$1,199,000
Bright & Spacious Corner Townhouse in a very convenient location. Walking Distance to PopularMississauga Retail Hub & Schools, 5 Mins Drive to Erin Mills Mall, Credit Valley Hospital, &Highway. Beautifully Upgraded Kitchen and Washrooms. California Shutters, Gas Stove, Food WasteDisposer. Laundry on Main Level. Lots of Upgrades throughout. 2 Extra Bedrooms and Rec room in theBasement. 2 Parking in Garage & 2 Parking on Interlocking driveway. Great For a growing Family! (id:53661)
Property Details
|
MLS® Number
|
W12375808 |
|
Property Type
|
Single Family |
|
Community Name
|
Churchill Meadows |
|
Amenities Near By
|
Hospital, Public Transit, Schools |
|
Community Features
|
School Bus |
|
Equipment Type
|
Water Heater |
|
Parking Space Total
|
4 |
|
Rental Equipment Type
|
Water Heater |
Building
|
Bathroom Total
|
4 |
|
Bedrooms Above Ground
|
3 |
|
Bedrooms Below Ground
|
1 |
|
Bedrooms Total
|
4 |
|
Appliances
|
Dishwasher, Dryer, Garage Door Opener, Stove, Washer, Refrigerator |
|
Basement Development
|
Finished |
|
Basement Type
|
N/a (finished) |
|
Construction Style Attachment
|
Attached |
|
Cooling Type
|
Central Air Conditioning |
|
Exterior Finish
|
Brick |
|
Fireplace Present
|
Yes |
|
Flooring Type
|
Hardwood, Tile |
|
Foundation Type
|
Concrete |
|
Half Bath Total
|
1 |
|
Heating Fuel
|
Natural Gas |
|
Heating Type
|
Forced Air |
|
Stories Total
|
2 |
|
Size Interior
|
0 - 699 Ft2 |
|
Type
|
Row / Townhouse |
|
Utility Water
|
Municipal Water |
Parking
Land
|
Acreage
|
No |
|
Land Amenities
|
Hospital, Public Transit, Schools |
|
Sewer
|
Sanitary Sewer |
|
Size Depth
|
190 Ft |
|
Size Frontage
|
30 Ft |
|
Size Irregular
|
30 X 190 Ft |
|
Size Total Text
|
30 X 190 Ft |
|
Zoning Description
|
Residential |
Rooms
| Level |
Type |
Length |
Width |
Dimensions |
|
Second Level |
Primary Bedroom |
4.17 m |
4.11 m |
4.17 m x 4.11 m |
|
Second Level |
Bedroom 2 |
3.1 m |
3.05 m |
3.1 m x 3.05 m |
|
Second Level |
Bedroom 3 |
3.78 m |
3.38 m |
3.78 m x 3.38 m |
|
Basement |
Recreational, Games Room |
|
|
Measurements not available |
|
Basement |
Bedroom 4 |
|
|
Measurements not available |
|
Basement |
Bedroom 5 |
|
|
Measurements not available |
|
Main Level |
Dining Room |
4.4 m |
3.86 m |
4.4 m x 3.86 m |
|
Main Level |
Living Room |
4.4 m |
3.86 m |
4.4 m x 3.86 m |
|
Main Level |
Family Room |
4.9 m |
3.5 m |
4.9 m x 3.5 m |
|
Main Level |
Kitchen |
5.97 m |
2.74 m |
5.97 m x 2.74 m |
https://www.realtor.ca/real-estate/28802808/4991-middlesex-gate-mississauga-churchill-meadows-churchill-meadows

