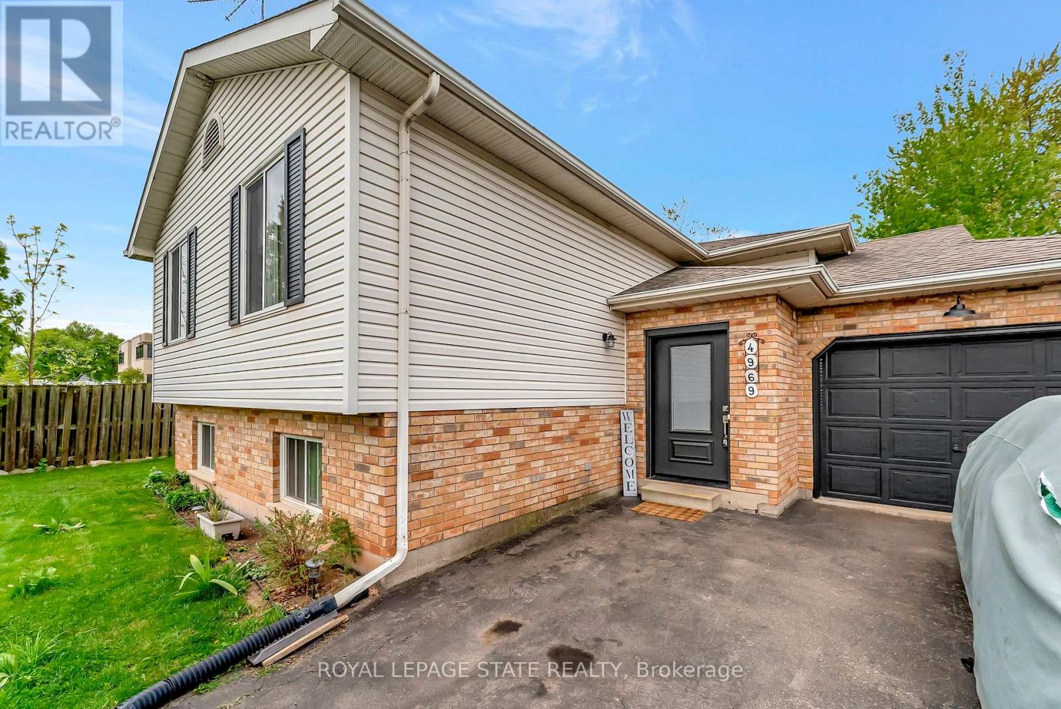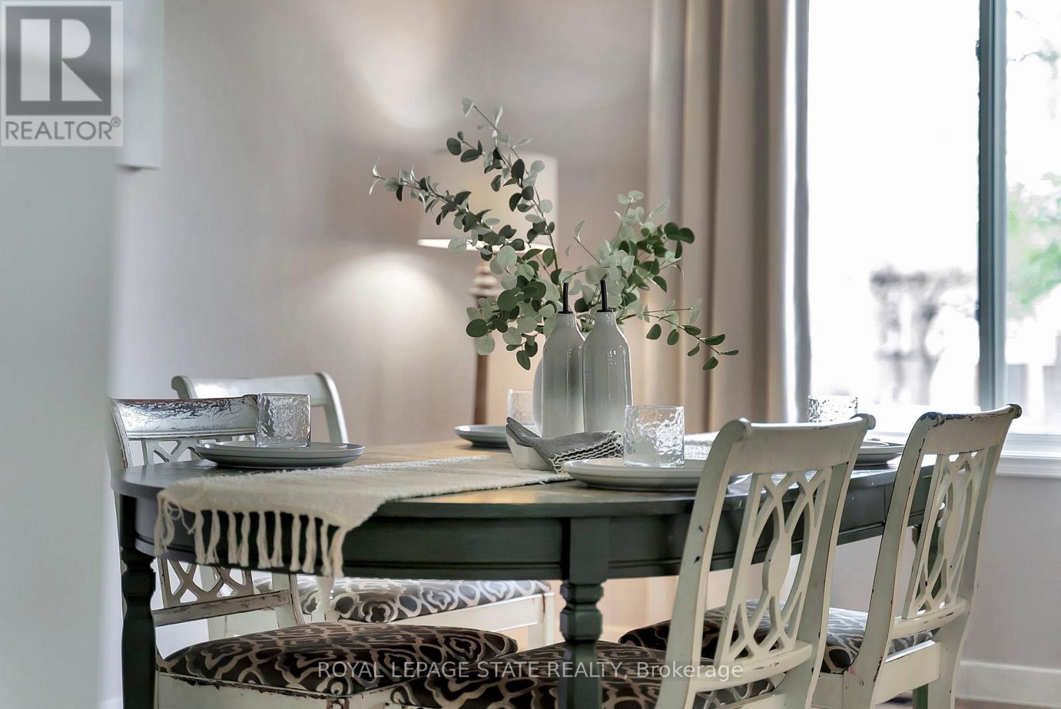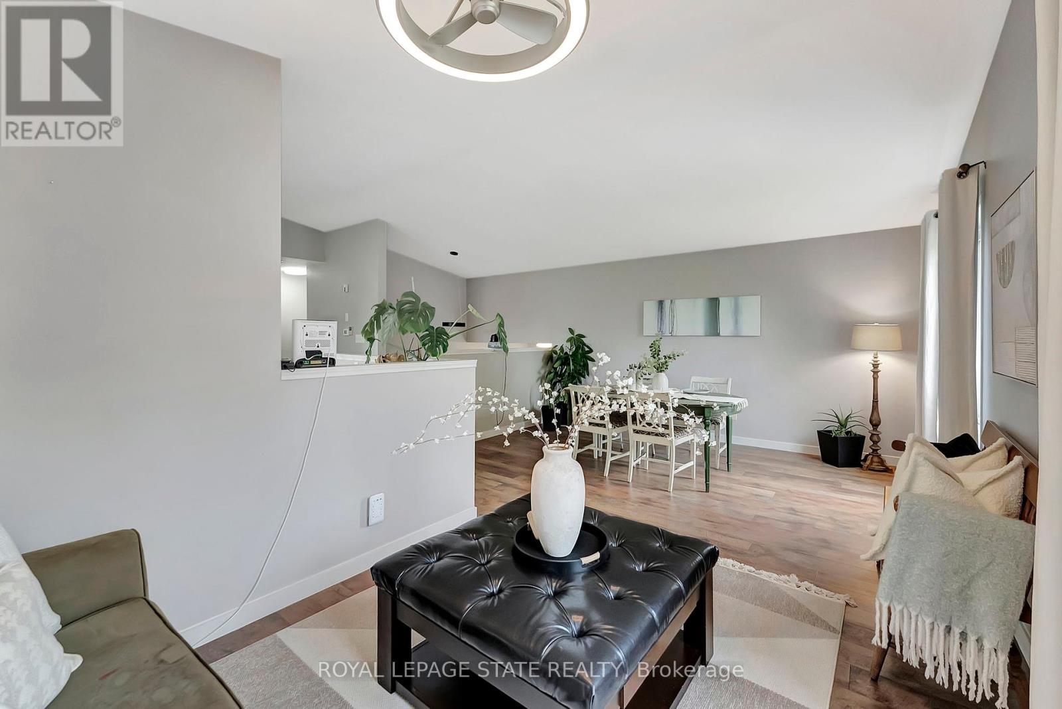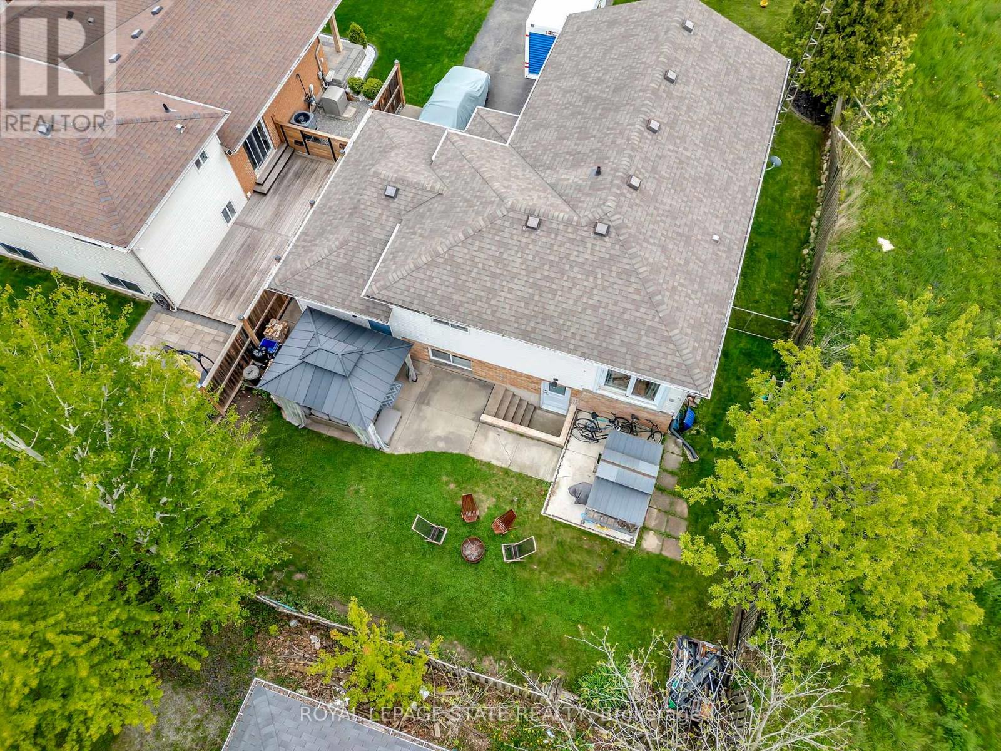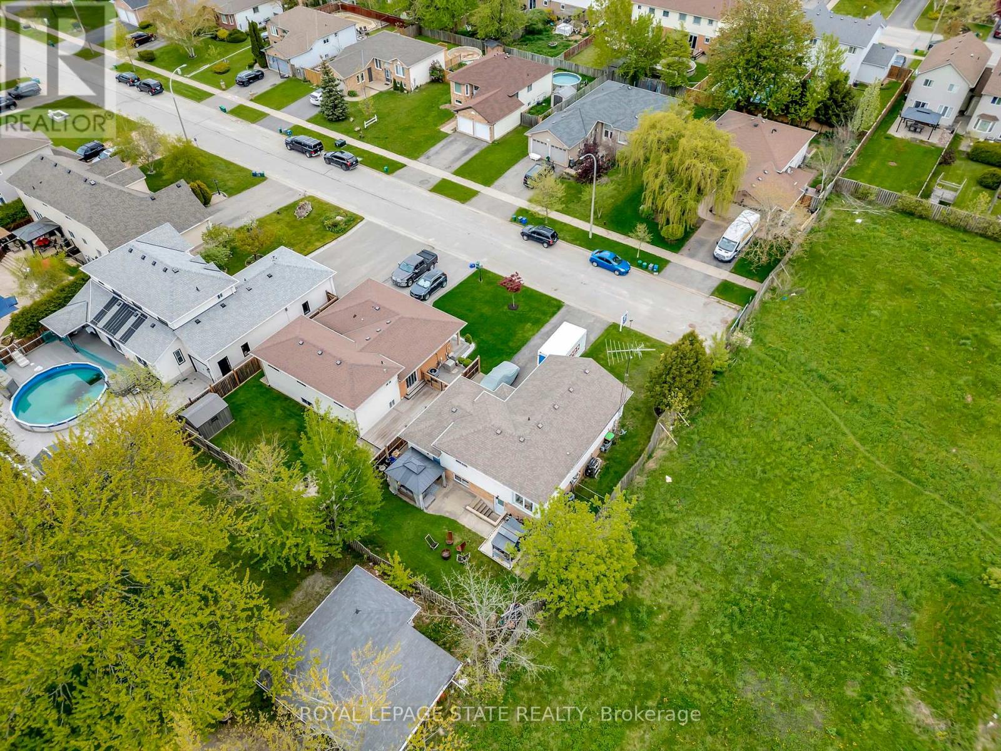3 Bedroom
3 Bathroom
700 - 1,100 ft2
Raised Bungalow
Central Air Conditioning
Forced Air
$799,900
Welcome to this charming home tucked away at the end of a quiet street, with only one direct neighbour providing both privacy and a peaceful setting. As you step inside, you're welcomed by a bright landing with a split staircase leading you up to the main living space or down to the finished basement. The upper level features an open-concept kitchen and living area with tall ceilings, two spacious bedrooms, and a full bathroom perfect for everyday living and entertaining. Downstairs, you'll find a large family room, a third bedroom, and another full bathroom. The lower level also includes a second kitchen and a separate entrance, making it ideal for in-law living or future conversion potential. Enjoy the outdoors in your spacious, fully fenced yard perfect for kids, pets, or hosting summer get-togethers.Also has concrete decks for entertaining Additional updates include new front and back doors (2024), a new furnace (2020), updated lighting (2023), new upstairs flooring (2023), and updated toilets (2025). A great opportunity in a quiet location dont miss it! (id:53661)
Property Details
|
MLS® Number
|
X12150056 |
|
Property Type
|
Single Family |
|
Community Name
|
981 - Lincoln Lake |
|
Amenities Near By
|
Hospital |
|
Features
|
Cul-de-sac, Irregular Lot Size, Conservation/green Belt |
|
Parking Space Total
|
5 |
Building
|
Bathroom Total
|
3 |
|
Bedrooms Above Ground
|
2 |
|
Bedrooms Below Ground
|
1 |
|
Bedrooms Total
|
3 |
|
Age
|
16 To 30 Years |
|
Appliances
|
Water Heater, Dishwasher, Dryer, Freezer, Hood Fan, Stove, Washer, Refrigerator |
|
Architectural Style
|
Raised Bungalow |
|
Basement Development
|
Finished |
|
Basement Features
|
Walk Out |
|
Basement Type
|
Full (finished) |
|
Construction Style Attachment
|
Detached |
|
Cooling Type
|
Central Air Conditioning |
|
Exterior Finish
|
Vinyl Siding |
|
Foundation Type
|
Poured Concrete |
|
Heating Fuel
|
Natural Gas |
|
Heating Type
|
Forced Air |
|
Stories Total
|
1 |
|
Size Interior
|
700 - 1,100 Ft2 |
|
Type
|
House |
|
Utility Water
|
Municipal Water |
Parking
Land
|
Acreage
|
No |
|
Fence Type
|
Fenced Yard |
|
Land Amenities
|
Hospital |
|
Sewer
|
Sanitary Sewer |
|
Size Depth
|
88 Ft ,4 In |
|
Size Frontage
|
54 Ft ,1 In |
|
Size Irregular
|
54.1 X 88.4 Ft |
|
Size Total Text
|
54.1 X 88.4 Ft |
Rooms
| Level |
Type |
Length |
Width |
Dimensions |
|
Basement |
Family Room |
6.3 m |
4.04 m |
6.3 m x 4.04 m |
|
Basement |
Bedroom |
4.27 m |
3.91 m |
4.27 m x 3.91 m |
|
Basement |
Other |
3.58 m |
3.81 m |
3.58 m x 3.81 m |
|
Basement |
Bathroom |
2.77 m |
3.45 m |
2.77 m x 3.45 m |
|
Main Level |
Living Room |
2.84 m |
2.82 m |
2.84 m x 2.82 m |
|
Main Level |
Dining Room |
3.45 m |
4.57 m |
3.45 m x 4.57 m |
|
Main Level |
Kitchen |
2.82 m |
3.99 m |
2.82 m x 3.99 m |
|
Main Level |
Primary Bedroom |
3.28 m |
4.44 m |
3.28 m x 4.44 m |
|
Main Level |
Bedroom |
4.88 m |
2.13 m |
4.88 m x 2.13 m |
|
Main Level |
Bathroom |
2.74 m |
2.13 m |
2.74 m x 2.13 m |
https://www.realtor.ca/real-estate/28316600/4969-alexandra-avenue-lincoln-lincoln-lake-981-lincoln-lake

