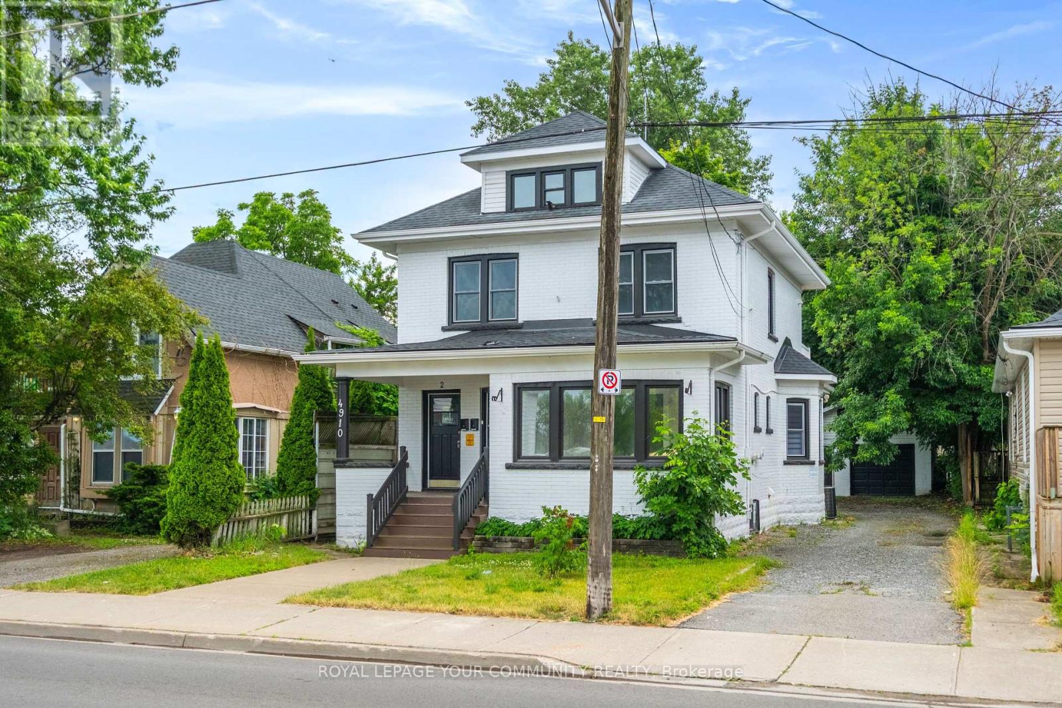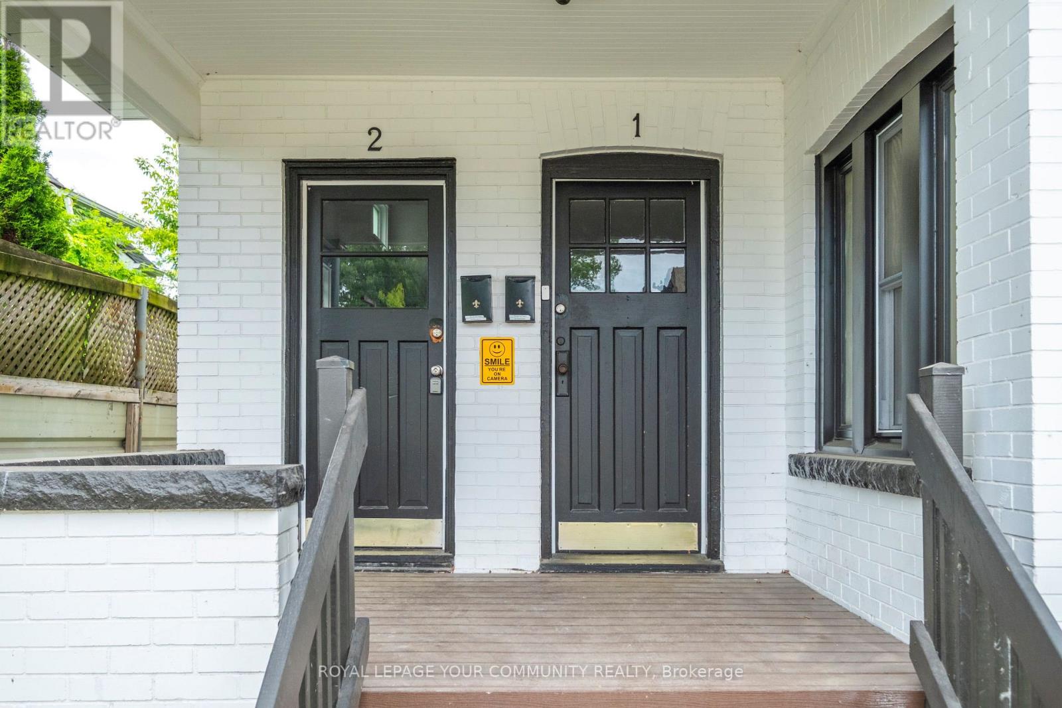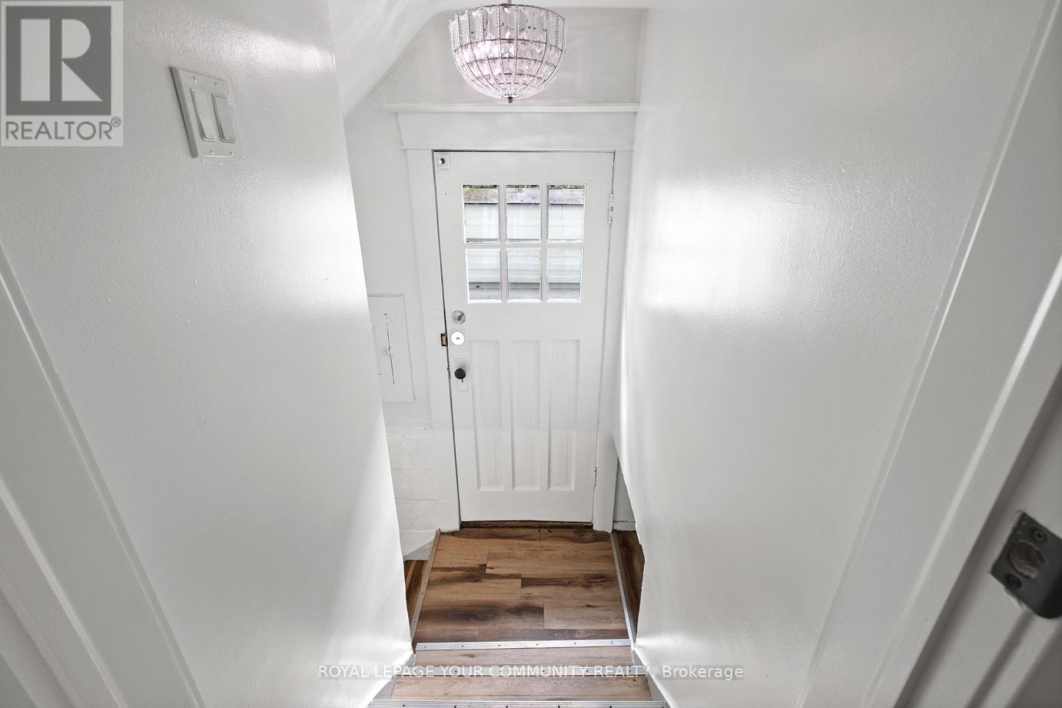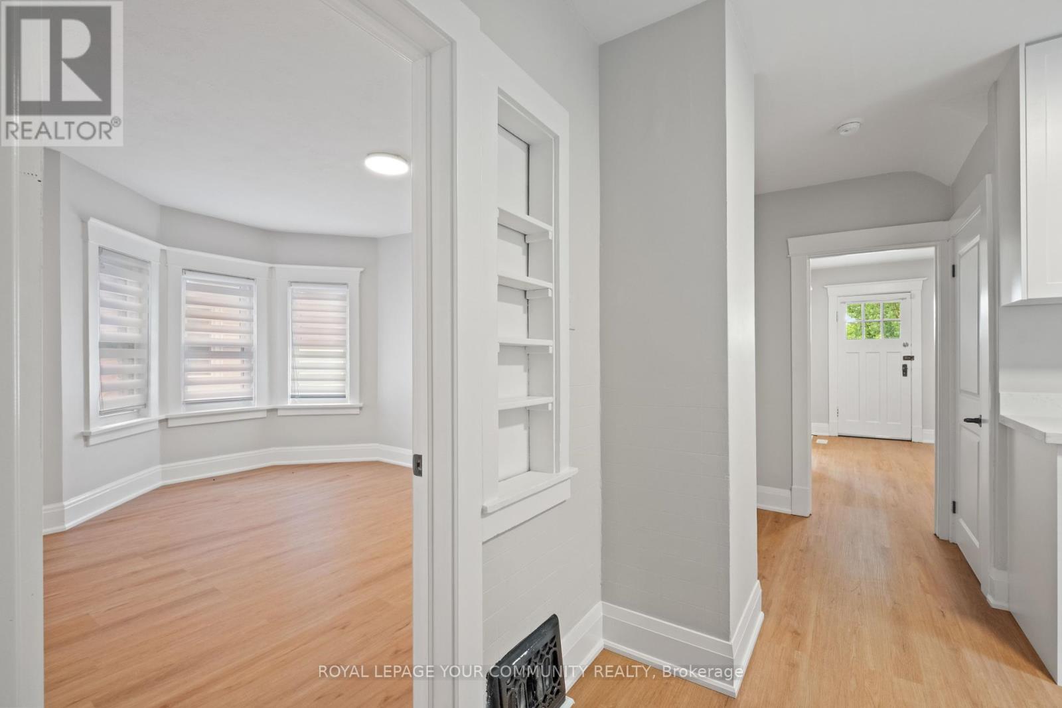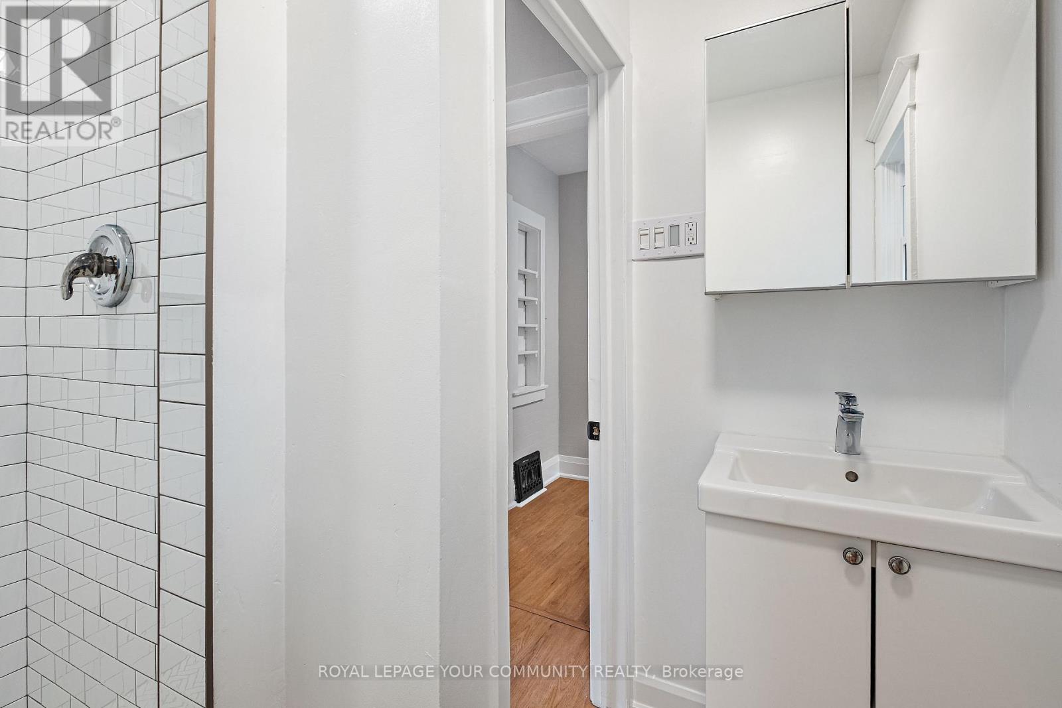6 Bedroom
2 Bathroom
1,500 - 2,000 ft2
Central Air Conditioning
Forced Air
$599,000
Welcome to this charming brick detached home, nestled on a generous 40 x 120-foot lot with a detached garage. Recently renovated, this versatile property features two separate units.The main floor offers a spacious living room, a dining area, two bedrooms, and a 3-piece bathroom, along with convenient direct access to the shared basement laundry.Upstairs, the second unit includes four generously sized bedrooms, a kitchen with access to a balcony, and another 3-piece bathroom. Don't miss this excellent opportunity to invest in a well-maintained and flexible property! (id:53661)
Property Details
|
MLS® Number
|
X12258581 |
|
Property Type
|
Multi-family |
|
Community Name
|
211 - Cherrywood |
|
Features
|
Carpet Free |
|
Parking Space Total
|
5 |
Building
|
Bathroom Total
|
2 |
|
Bedrooms Above Ground
|
6 |
|
Bedrooms Total
|
6 |
|
Basement Development
|
Unfinished |
|
Basement Type
|
Full (unfinished) |
|
Cooling Type
|
Central Air Conditioning |
|
Exterior Finish
|
Brick |
|
Foundation Type
|
Concrete |
|
Heating Fuel
|
Natural Gas |
|
Heating Type
|
Forced Air |
|
Stories Total
|
3 |
|
Size Interior
|
1,500 - 2,000 Ft2 |
|
Type
|
Duplex |
|
Utility Water
|
Municipal Water |
Parking
Land
|
Acreage
|
No |
|
Sewer
|
Sanitary Sewer |
|
Size Depth
|
120 Ft |
|
Size Frontage
|
40 Ft |
|
Size Irregular
|
40 X 120 Ft |
|
Size Total Text
|
40 X 120 Ft |
https://www.realtor.ca/real-estate/28550559/4910-bridge-street-niagara-falls-cherrywood-211-cherrywood

