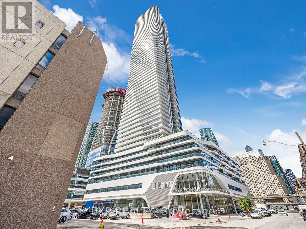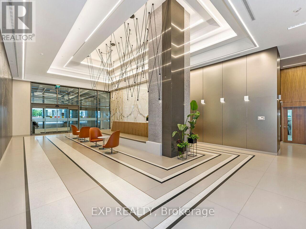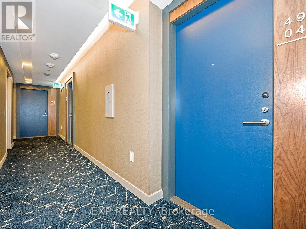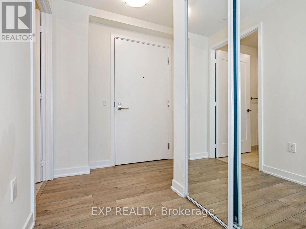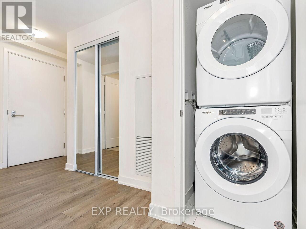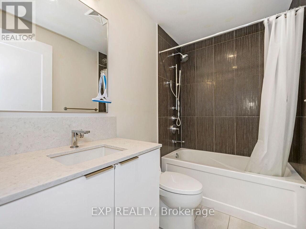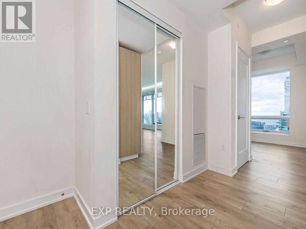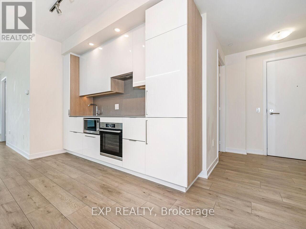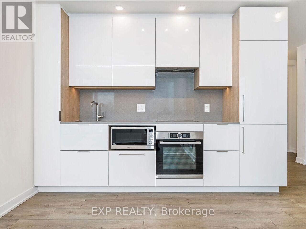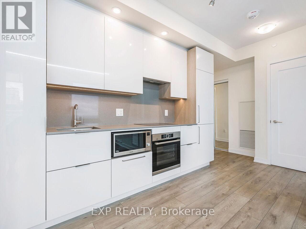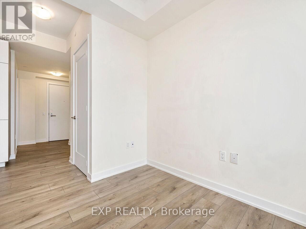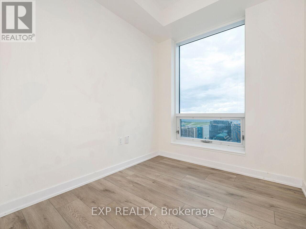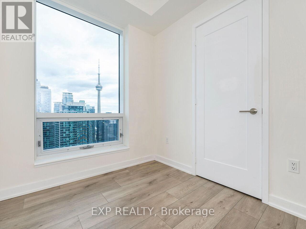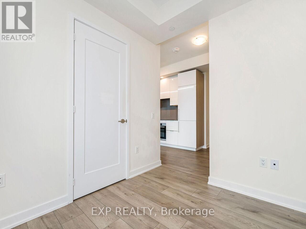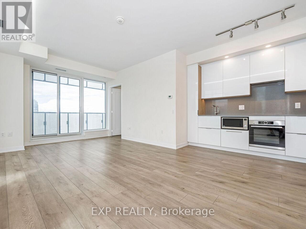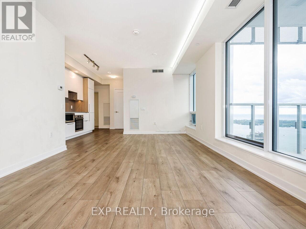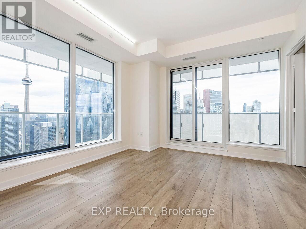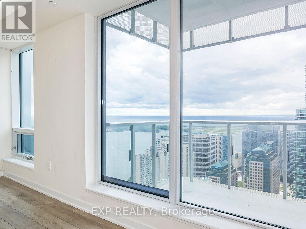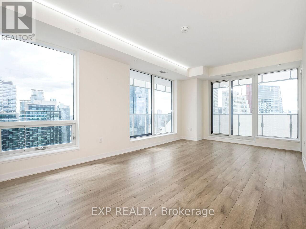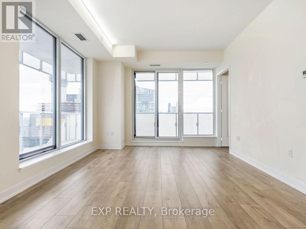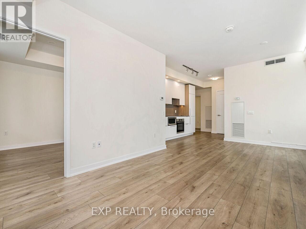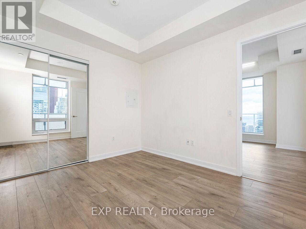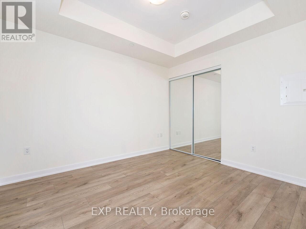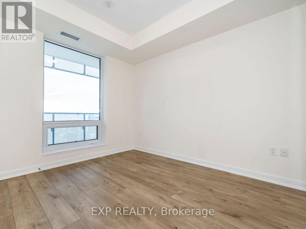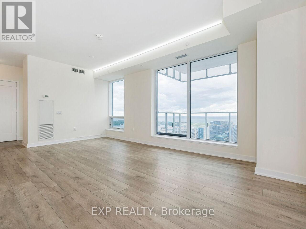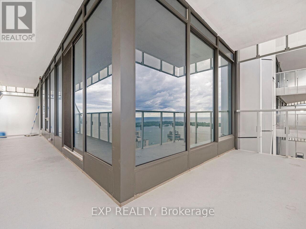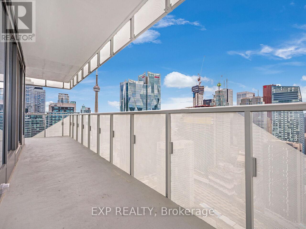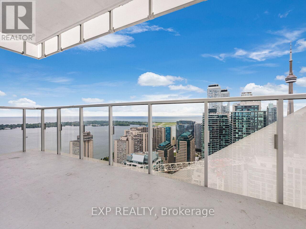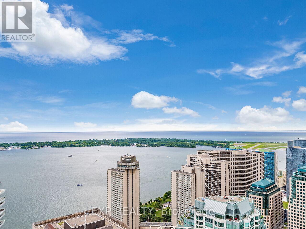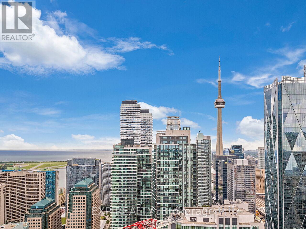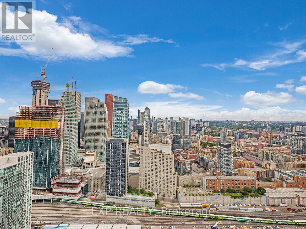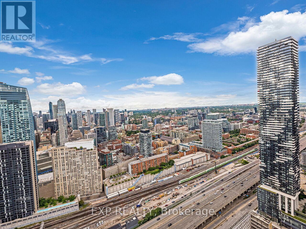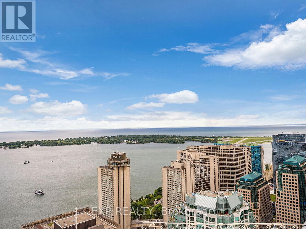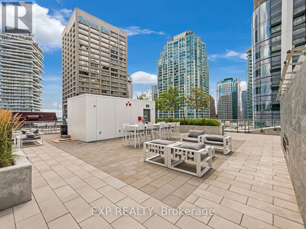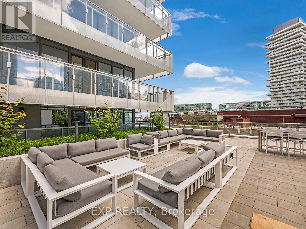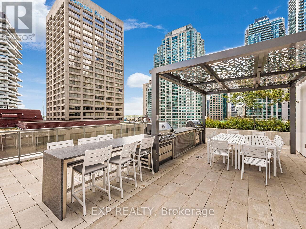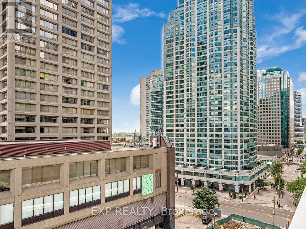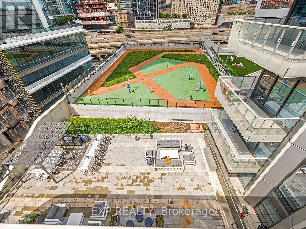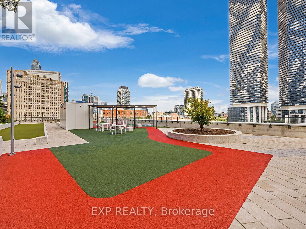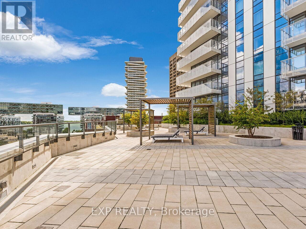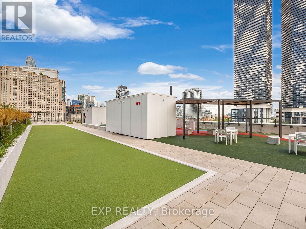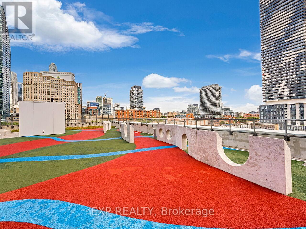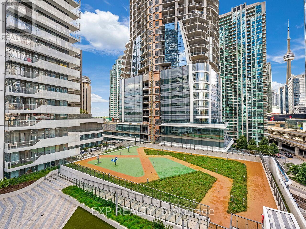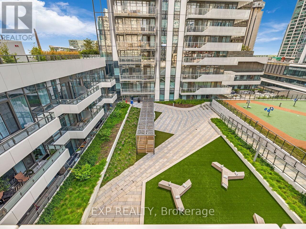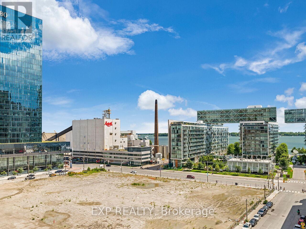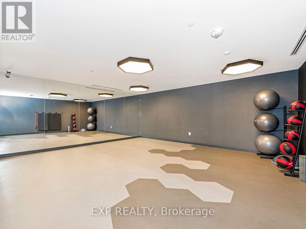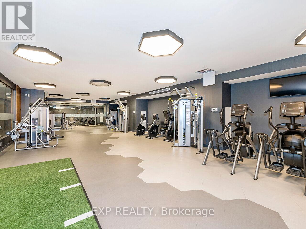4904 - 28 Freeland Street Toronto, Ontario M5E 1L7
$900,000Maintenance, Heat, Water, Insurance, Common Area Maintenance
$490.49 Monthly
Maintenance, Heat, Water, Insurance, Common Area Maintenance
$490.49 MonthlyWelcome to The Pinnacle at One Yonge Street, where modern design and urban living meet in perfect harmony. This stunning 1-bedroom plus spacious den unit offers everything you need, including breathtaking city views and sleek, clean lines throughout. The open-concept living and dining areas are flooded with natural light from the floor-to-ceiling windows, while the corner balcony provides a perfect spot to enjoy expansive views of Toronto's skyline and Lake Ontario. The spacious den is ideal for a home office or extra living space. Located in one of Toronto's most desirable buildings, you'll be just steps away from the waterfront, shopping, dining, and public transit, making this condo a dream for anyone who craves convenience and luxury. Don't miss your chance to live in the heart of downtown Toronto! (id:53661)
Property Details
| MLS® Number | C12208848 |
| Property Type | Single Family |
| Neigbourhood | Spadina—Fort York |
| Community Name | Waterfront Communities C1 |
| Community Features | Pet Restrictions |
| Features | Balcony, Carpet Free, In Suite Laundry |
| View Type | View Of Water |
Building
| Bathroom Total | 1 |
| Bedrooms Above Ground | 1 |
| Bedrooms Below Ground | 1 |
| Bedrooms Total | 2 |
| Appliances | Oven - Built-in, Central Vacuum, Range, Cooktop, Dryer, Microwave, Oven, Washer, Refrigerator |
| Cooling Type | Central Air Conditioning |
| Exterior Finish | Concrete |
| Flooring Type | Laminate |
| Heating Fuel | Natural Gas |
| Heating Type | Forced Air |
| Size Interior | 600 - 699 Ft2 |
| Type | Apartment |
Parking
| Underground | |
| No Garage |
Land
| Acreage | No |
Rooms
| Level | Type | Length | Width | Dimensions |
|---|---|---|---|---|
| Flat | Kitchen | 3.24 m | 1.64 m | 3.24 m x 1.64 m |
| Flat | Living Room | 3.48 m | 3.88 m | 3.48 m x 3.88 m |
| Flat | Dining Room | 2.55 m | 2.1 m | 2.55 m x 2.1 m |
| Flat | Primary Bedroom | 2.94 m | 3.39 m | 2.94 m x 3.39 m |
| Flat | Bedroom 2 | 2.12 m | 2.56 m | 2.12 m x 2.56 m |

