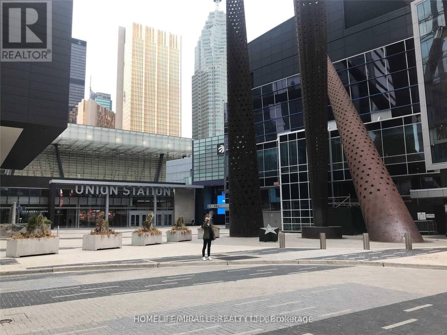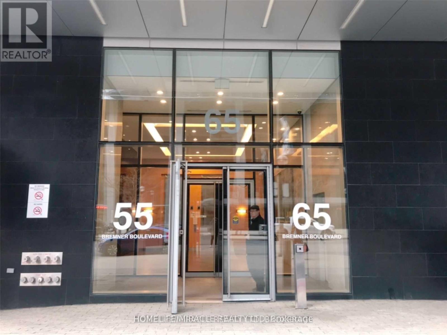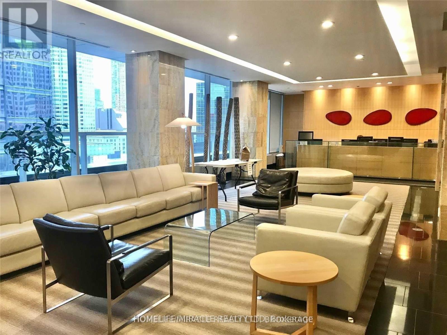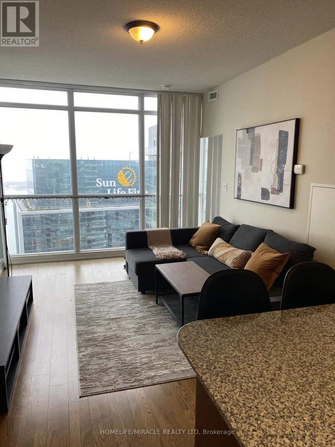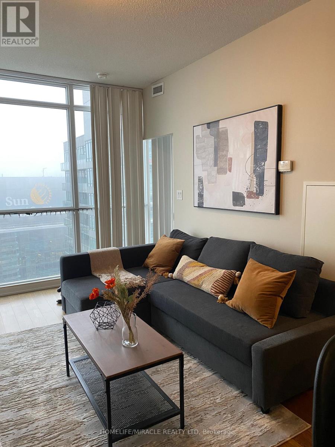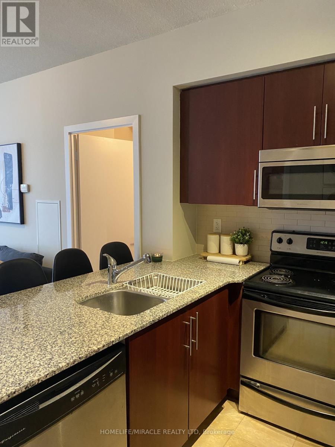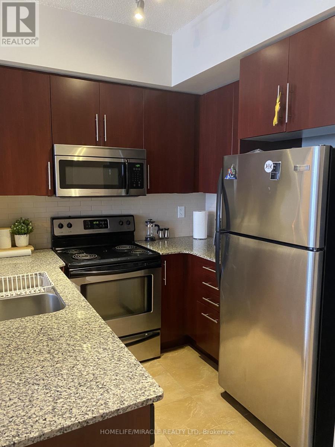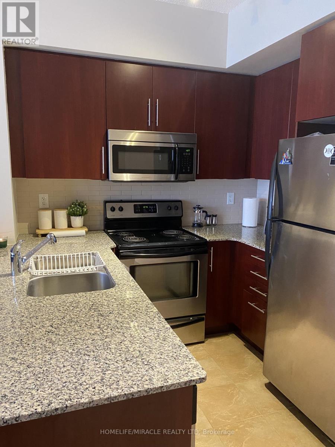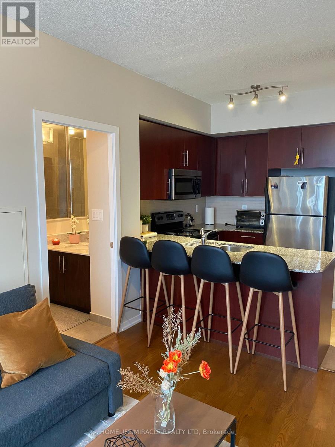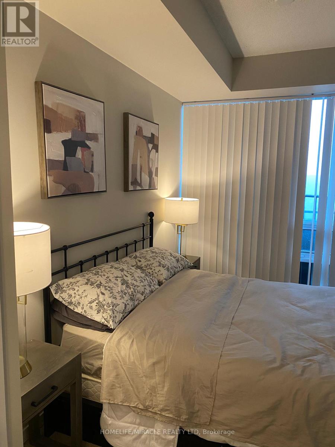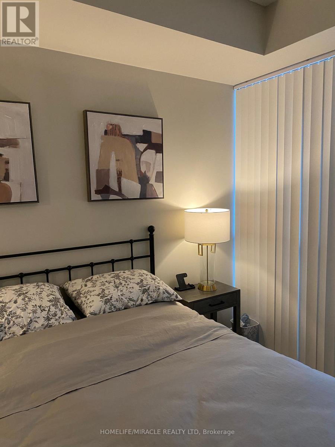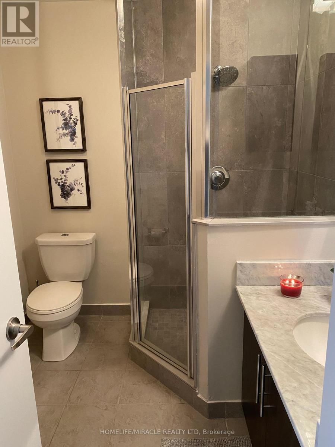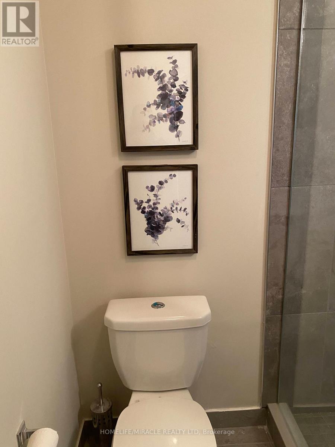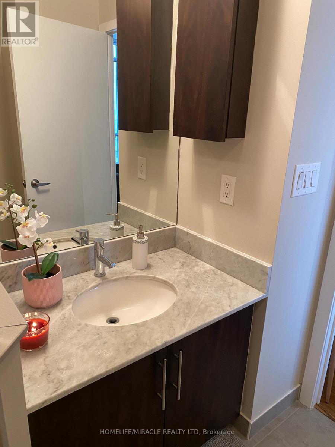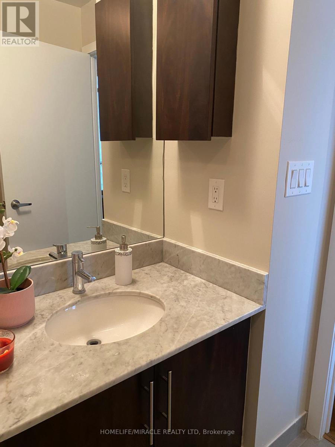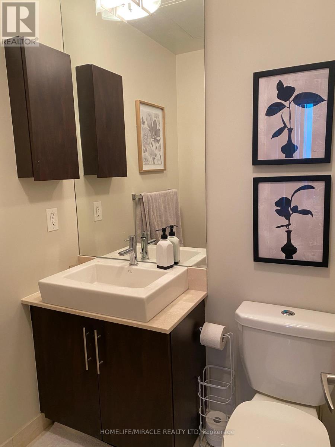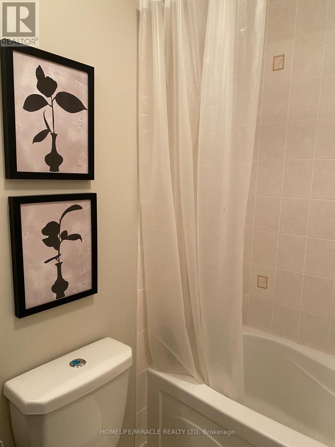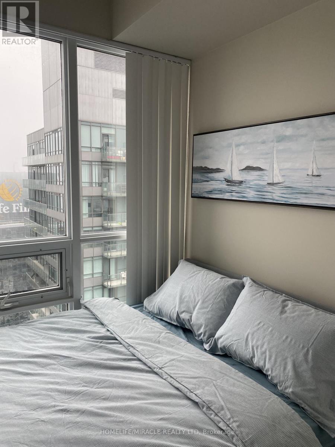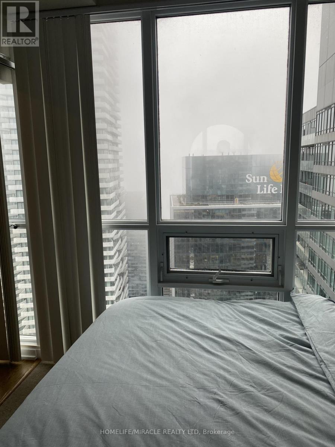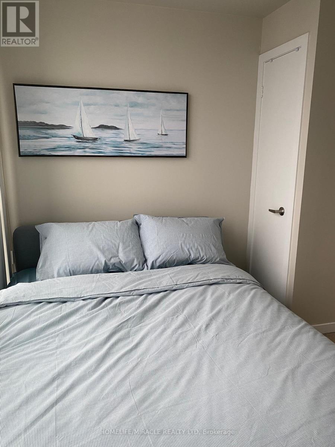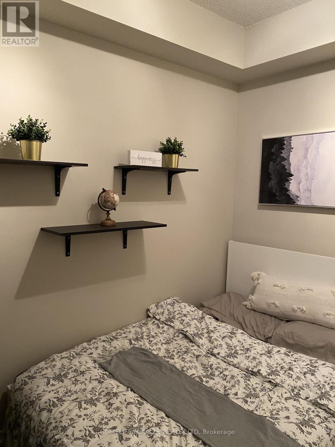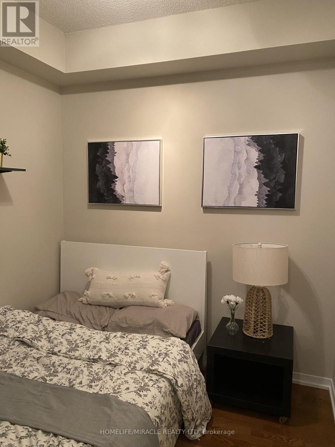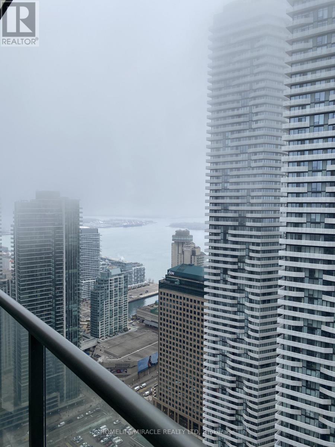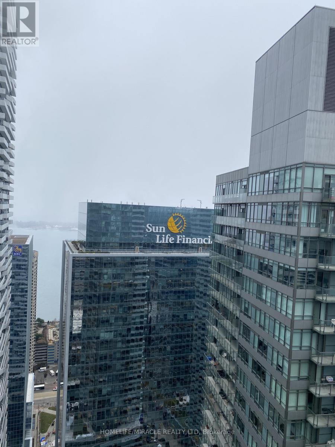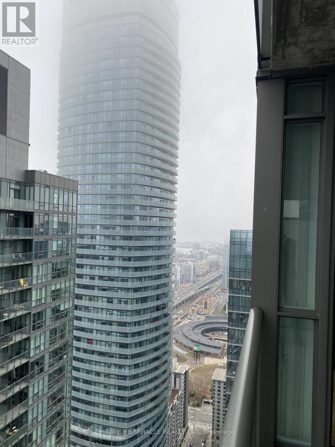3 Bedroom
2 Bathroom
700 - 799 ft2
Indoor Pool
Central Air Conditioning
Forced Air
$4,000 Monthly
Fully furnished south facing with lake view beautiful 2 BR plus Den condo at The Residences of Maple Leaf Square. Ready to move in very bright and spacious with high ceiling and large floor to ceiling windows. Direct access to Union, P.A.T.H, Scotia bank arena, groceries, restaurants and shops. King size master BR with W/I closet & 4Pc ensuite. Large second BR with large window overlooking the Lake. Separate big den with door and can be used as 3rd bedroom or office for your work from home. (id:53661)
Property Details
|
MLS® Number
|
C12376590 |
|
Property Type
|
Single Family |
|
Neigbourhood
|
Harbourfront-CityPlace |
|
Community Name
|
Waterfront Communities C1 |
|
Amenities Near By
|
Park, Public Transit |
|
Community Features
|
Pet Restrictions, Community Centre |
|
Features
|
Balcony |
|
Parking Space Total
|
1 |
|
Pool Type
|
Indoor Pool |
|
View Type
|
Lake View |
Building
|
Bathroom Total
|
2 |
|
Bedrooms Above Ground
|
2 |
|
Bedrooms Below Ground
|
1 |
|
Bedrooms Total
|
3 |
|
Amenities
|
Security/concierge, Exercise Centre, Recreation Centre |
|
Appliances
|
Dryer, Microwave, Oven, Stove, Washer, Window Coverings, Refrigerator |
|
Cooling Type
|
Central Air Conditioning |
|
Exterior Finish
|
Brick |
|
Flooring Type
|
Hardwood |
|
Heating Fuel
|
Natural Gas |
|
Heating Type
|
Forced Air |
|
Size Interior
|
700 - 799 Ft2 |
|
Type
|
Apartment |
Parking
Land
|
Acreage
|
No |
|
Land Amenities
|
Park, Public Transit |
|
Surface Water
|
Lake/pond |
Rooms
| Level |
Type |
Length |
Width |
Dimensions |
|
Ground Level |
Living Room |
4.73 m |
3.14 m |
4.73 m x 3.14 m |
|
Ground Level |
Dining Room |
4.73 m |
3.14 m |
4.73 m x 3.14 m |
|
Ground Level |
Kitchen |
2.38 m |
2.38 m |
2.38 m x 2.38 m |
|
Ground Level |
Primary Bedroom |
3.35 m |
2.87 m |
3.35 m x 2.87 m |
|
Ground Level |
Bedroom 2 |
2.75 m |
2.75 m |
2.75 m x 2.75 m |
|
Ground Level |
Den |
2.44 m |
2.75 m |
2.44 m x 2.75 m |
https://www.realtor.ca/real-estate/28804832/4901-65-bremner-boulevard-toronto-waterfront-communities-waterfront-communities-c1

