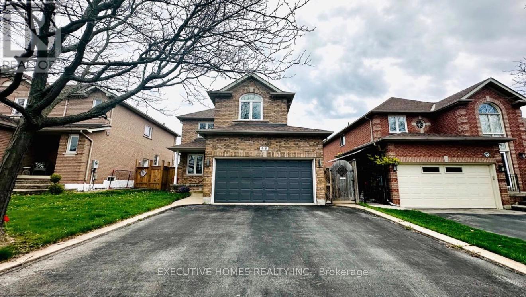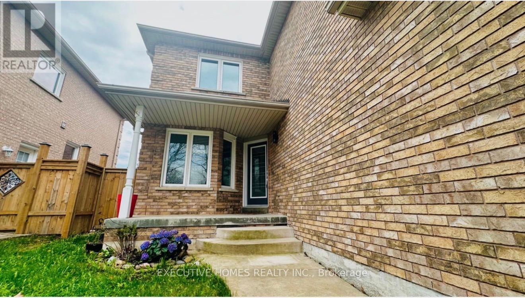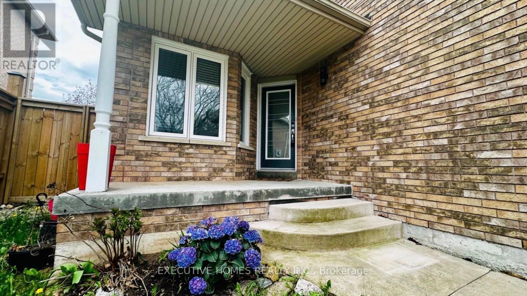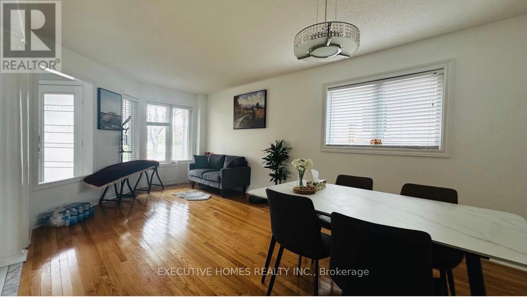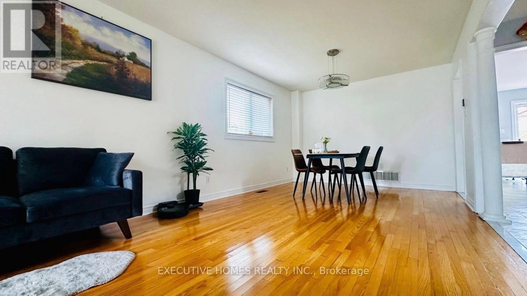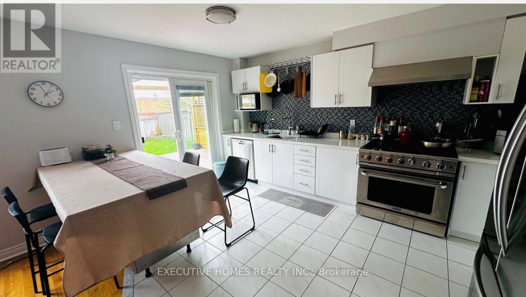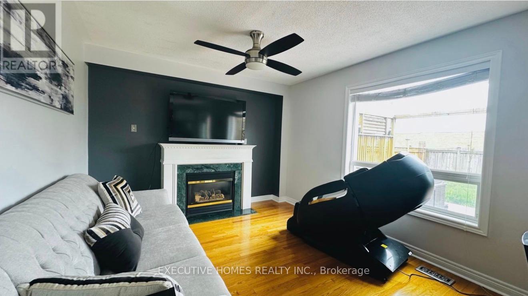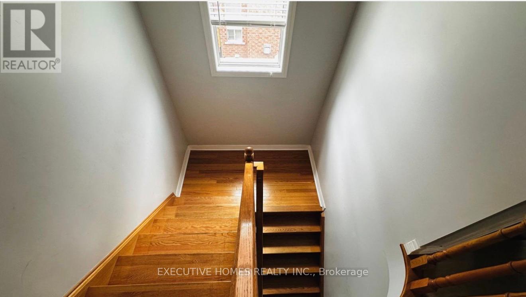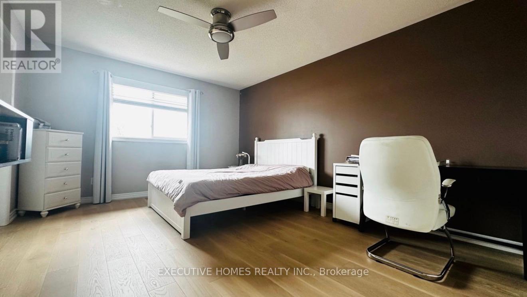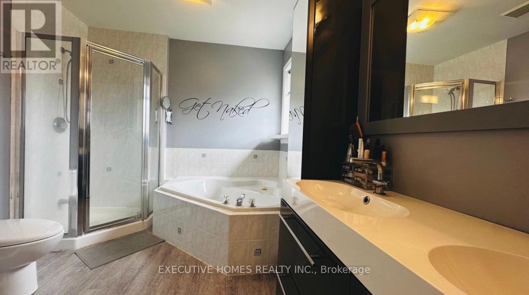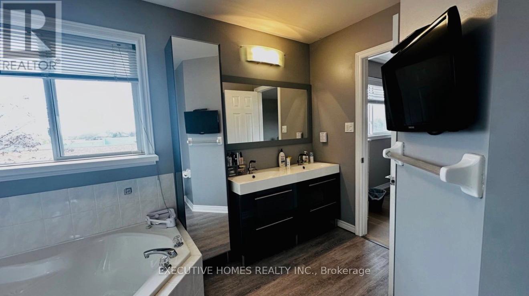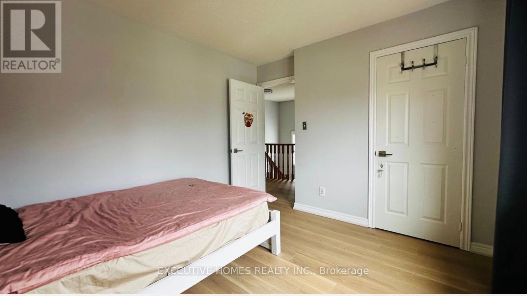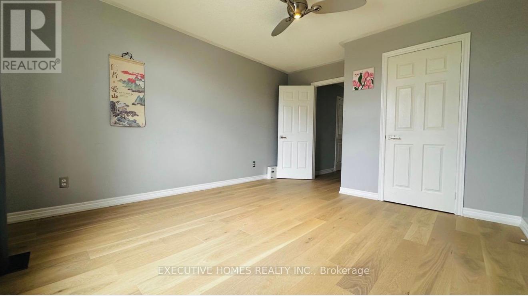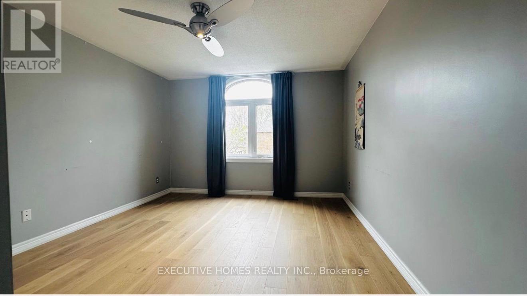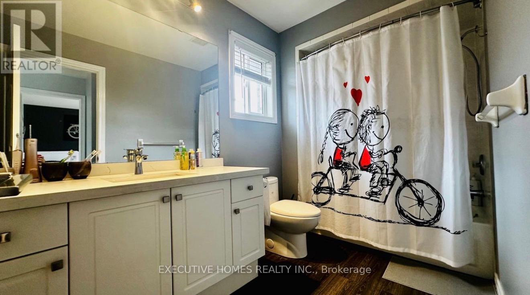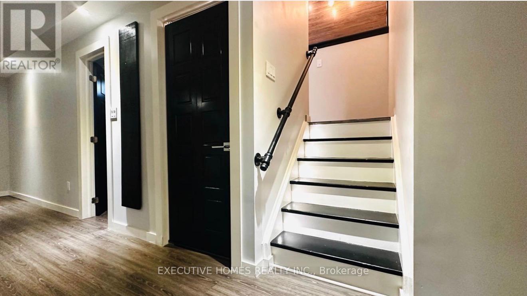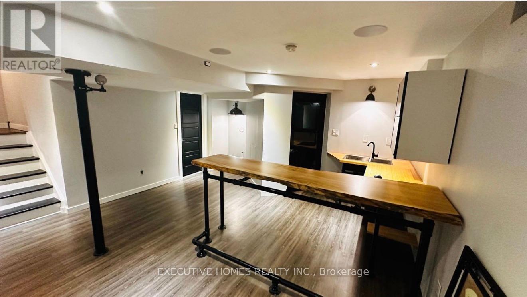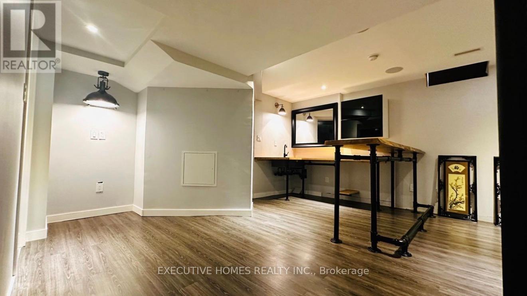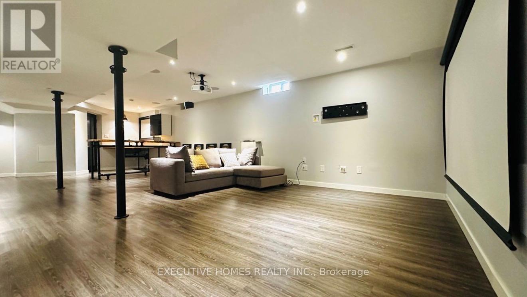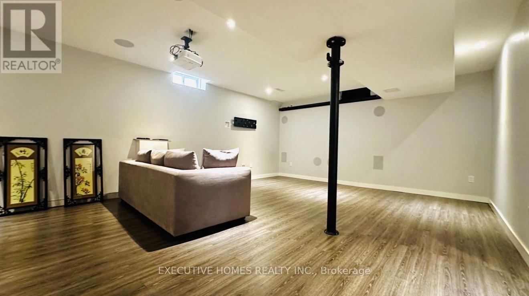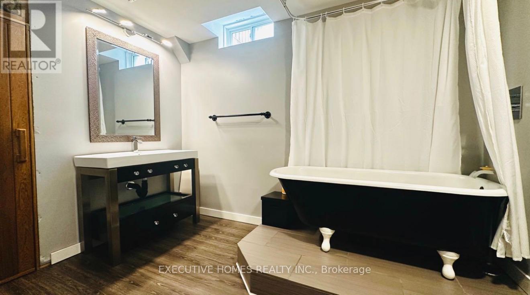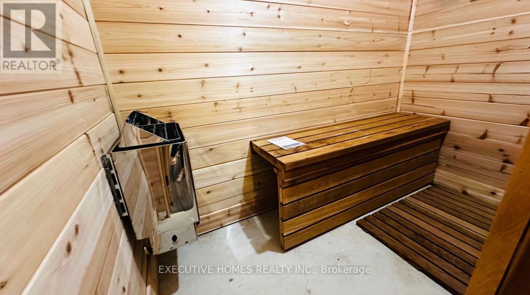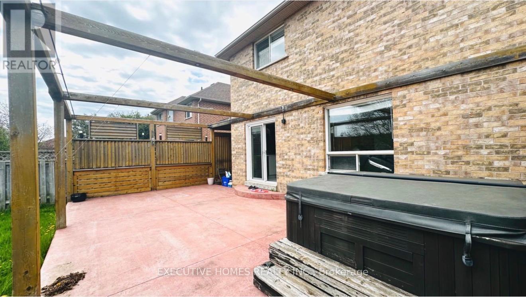4 Bedroom
4 Bathroom
2,000 - 2,500 ft2
Fireplace
Central Air Conditioning
Forced Air
$4,600 Monthly
Great Location! Beautiful 4 Br Detached House Located in the Great & Safe neighbourhood! No Carpet!Custom Kitchen with S/S Appliances, Gas Stove, Centre Island. Family Room W/Gas Fireplace,O/Looking Backyard, All Bedrooms Are Generous In Size. Custom Finished Bsmt, Potlights, IncludedComplete Home Theater + Wet bar + Wine Cellar + 4Pc Bath, Shower + Sauna. Google/Alexa Smart RunHome. Private Rear Yard Huge 32' X 16' Concrete Patio, Natural Gas-Line. Easy commute to alldirections with all amenities nearby. Close To Schools,Community centre, Hospital, Shopping, Parks, plazas, gas stations. (id:53661)
Property Details
|
MLS® Number
|
W12437591 |
|
Property Type
|
Single Family |
|
Community Name
|
1015 - RO River Oaks |
|
Amenities Near By
|
Hospital, Park, Public Transit, Schools |
|
Parking Space Total
|
5 |
Building
|
Bathroom Total
|
4 |
|
Bedrooms Above Ground
|
4 |
|
Bedrooms Total
|
4 |
|
Appliances
|
Dishwasher, Dryer, Furniture, Microwave, Stove, Washer, Window Coverings, Refrigerator |
|
Basement Development
|
Finished |
|
Basement Type
|
N/a (finished) |
|
Construction Style Attachment
|
Detached |
|
Cooling Type
|
Central Air Conditioning |
|
Exterior Finish
|
Brick |
|
Fireplace Present
|
Yes |
|
Flooring Type
|
Hardwood, Ceramic, Laminate |
|
Foundation Type
|
Concrete |
|
Half Bath Total
|
1 |
|
Heating Fuel
|
Natural Gas |
|
Heating Type
|
Forced Air |
|
Stories Total
|
2 |
|
Size Interior
|
2,000 - 2,500 Ft2 |
|
Type
|
House |
|
Utility Water
|
Municipal Water |
Parking
Land
|
Acreage
|
No |
|
Land Amenities
|
Hospital, Park, Public Transit, Schools |
|
Sewer
|
Sanitary Sewer |
|
Size Depth
|
113 Ft |
|
Size Frontage
|
40 Ft ,10 In |
|
Size Irregular
|
40.9 X 113 Ft |
|
Size Total Text
|
40.9 X 113 Ft |
Rooms
| Level |
Type |
Length |
Width |
Dimensions |
|
Second Level |
Primary Bedroom |
4.57 m |
3.38 m |
4.57 m x 3.38 m |
|
Second Level |
Bedroom 2 |
3.41 m |
3.32 m |
3.41 m x 3.32 m |
|
Second Level |
Bedroom 3 |
3.4 m |
3.32 m |
3.4 m x 3.32 m |
|
Second Level |
Bedroom 4 |
4.48 m |
4.29 m |
4.48 m x 4.29 m |
|
Basement |
Media |
4.57 m |
4.87 m |
4.57 m x 4.87 m |
|
Basement |
Bathroom |
3.1 m |
2.28 m |
3.1 m x 2.28 m |
|
Basement |
Great Room |
5.48 m |
4.87 m |
5.48 m x 4.87 m |
|
Main Level |
Dining Room |
3.35 m |
3.35 m |
3.35 m x 3.35 m |
|
Main Level |
Living Room |
3.35 m |
3.1 m |
3.35 m x 3.1 m |
|
Main Level |
Kitchen |
4.57 m |
3.38 m |
4.57 m x 3.38 m |
|
Main Level |
Family Room |
4.26 m |
3.97 m |
4.26 m x 3.97 m |
|
Main Level |
Foyer |
5.53 m |
1.37 m |
5.53 m x 1.37 m |
https://www.realtor.ca/real-estate/28935853/49-westfield-trail-oakville-ro-river-oaks-1015-ro-river-oaks

