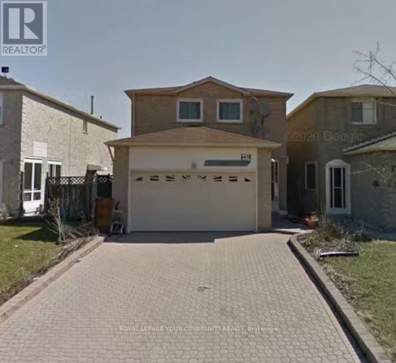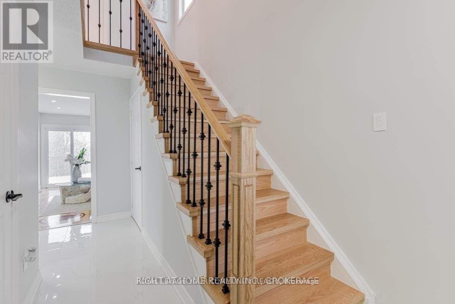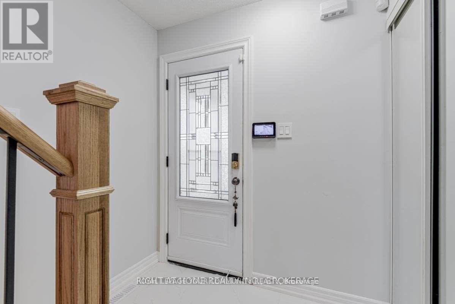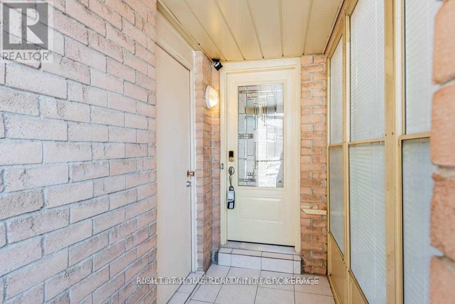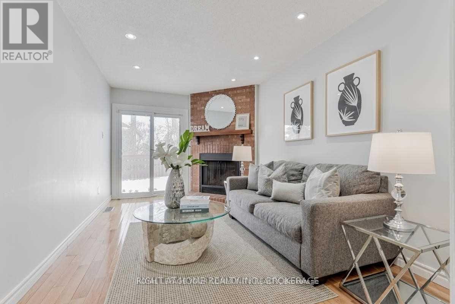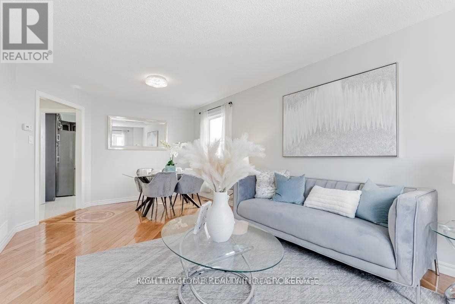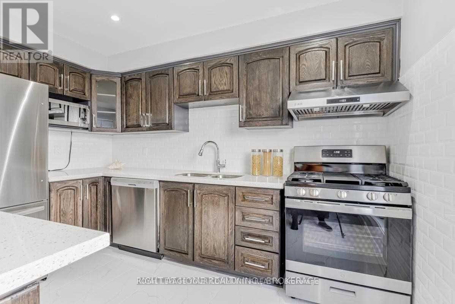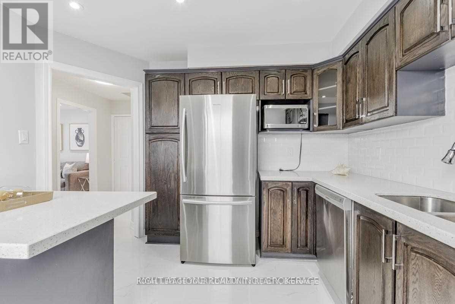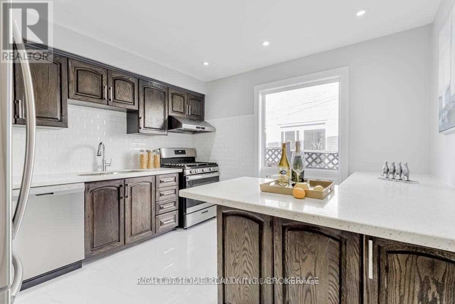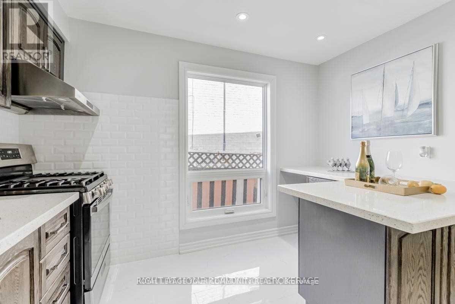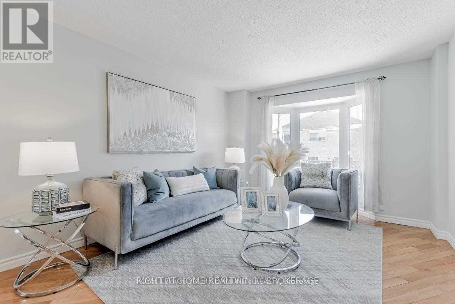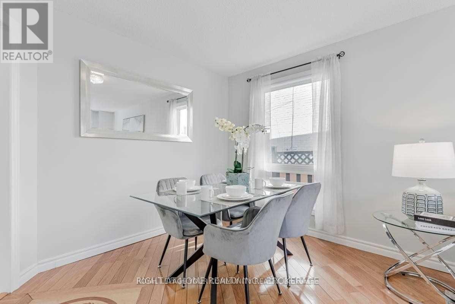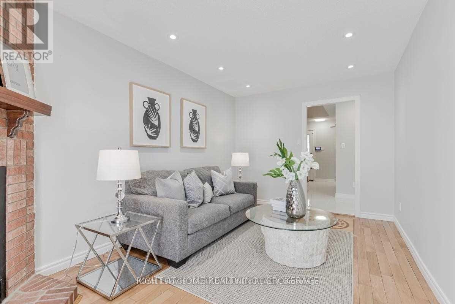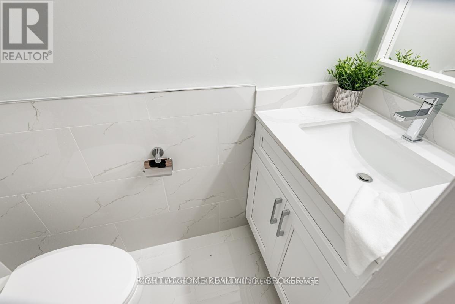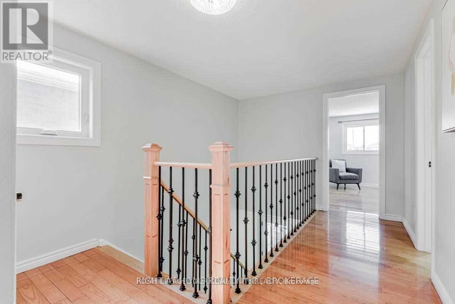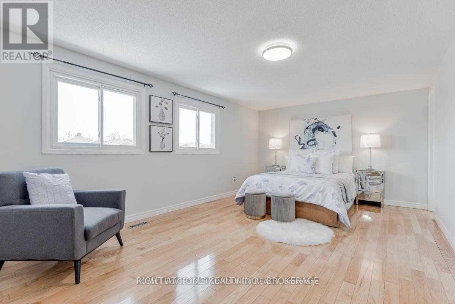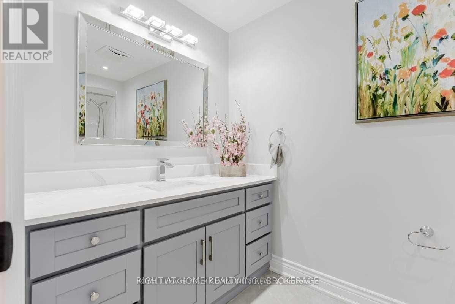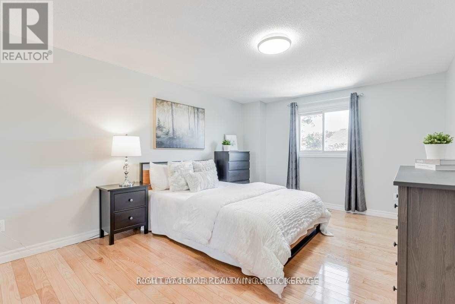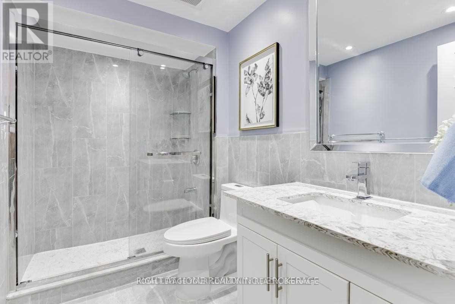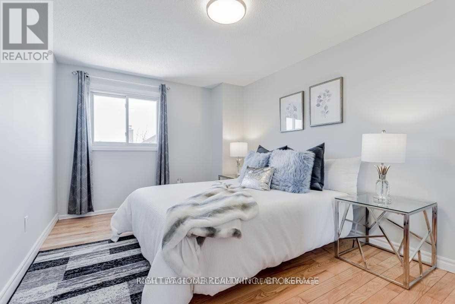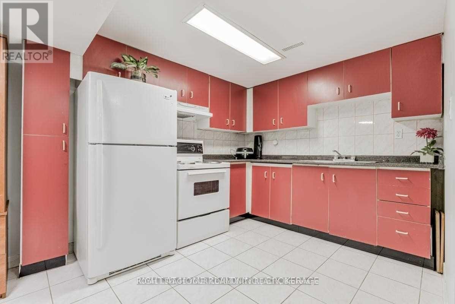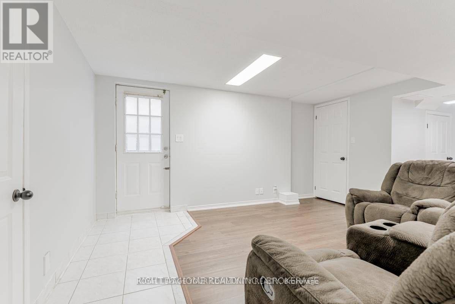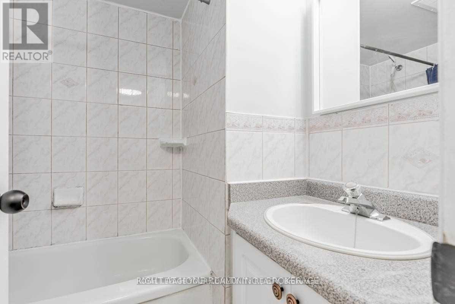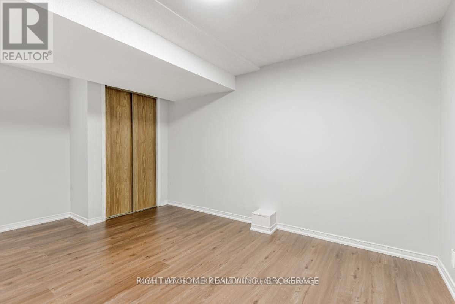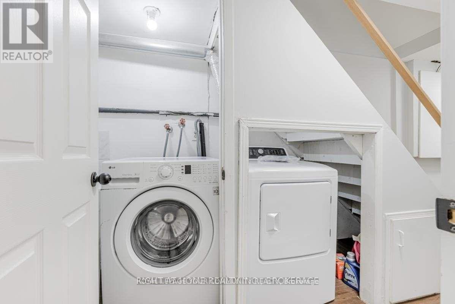4 Bedroom
4 Bathroom
1,500 - 2,000 ft2
Central Air Conditioning
Forced Air
$3,600 Monthly
Updated Home In Sought-After Community! Steps To Transit, Parks, Strong Schools (Randall Ps, St.Fx, Mmhs, Fmm), Rec Ctrs. Close To Highways, Shopping, Trails, Downtown Markham. W/U Finished Bsmt, Upd Kitchen W/Granite Ctr, Island/Bfast Bar & Oak Cab Dr! No Sidewalk! ** This is a linked property.** (id:53661)
Property Details
|
MLS® Number
|
N12469842 |
|
Property Type
|
Single Family |
|
Community Name
|
Milliken Mills East |
|
Equipment Type
|
Water Heater |
|
Features
|
Carpet Free |
|
Parking Space Total
|
6 |
|
Rental Equipment Type
|
Water Heater |
Building
|
Bathroom Total
|
4 |
|
Bedrooms Above Ground
|
3 |
|
Bedrooms Below Ground
|
1 |
|
Bedrooms Total
|
4 |
|
Appliances
|
Dishwasher, Dryer, Two Stoves, Washer, Two Refrigerators |
|
Basement Development
|
Finished |
|
Basement Features
|
Separate Entrance |
|
Basement Type
|
N/a (finished) |
|
Construction Style Attachment
|
Detached |
|
Cooling Type
|
Central Air Conditioning |
|
Exterior Finish
|
Brick |
|
Flooring Type
|
Hardwood, Ceramic, Vinyl |
|
Foundation Type
|
Concrete |
|
Half Bath Total
|
1 |
|
Heating Fuel
|
Natural Gas |
|
Heating Type
|
Forced Air |
|
Stories Total
|
2 |
|
Size Interior
|
1,500 - 2,000 Ft2 |
|
Type
|
House |
|
Utility Water
|
Municipal Water |
Parking
Land
|
Acreage
|
No |
|
Sewer
|
Sanitary Sewer |
|
Size Depth
|
105 Ft ,4 In |
|
Size Frontage
|
30 Ft ,1 In |
|
Size Irregular
|
30.1 X 105.4 Ft |
|
Size Total Text
|
30.1 X 105.4 Ft |
Rooms
| Level |
Type |
Length |
Width |
Dimensions |
|
Second Level |
Primary Bedroom |
5.79 m |
3.66 m |
5.79 m x 3.66 m |
|
Second Level |
Bedroom 2 |
5.18 m |
3.2 m |
5.18 m x 3.2 m |
|
Second Level |
Bedroom 3 |
4.06 m |
2.95 m |
4.06 m x 2.95 m |
|
Basement |
Recreational, Games Room |
|
|
Measurements not available |
|
Basement |
Kitchen |
|
|
Measurements not available |
|
Basement |
Bedroom 4 |
|
|
Measurements not available |
|
Main Level |
Living Room |
6.17 m |
3.51 m |
6.17 m x 3.51 m |
|
Main Level |
Family Room |
4.88 m |
2.95 m |
4.88 m x 2.95 m |
|
Main Level |
Kitchen |
3.51 m |
3.41 m |
3.51 m x 3.41 m |
https://www.realtor.ca/real-estate/29005985/49-sorrell-crescent-markham-milliken-mills-east-milliken-mills-east

