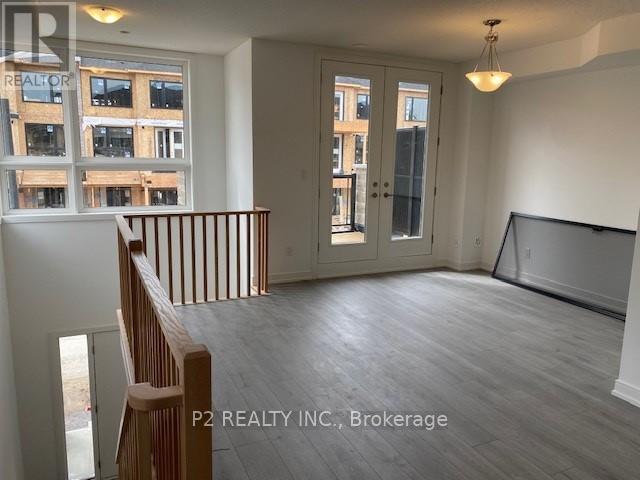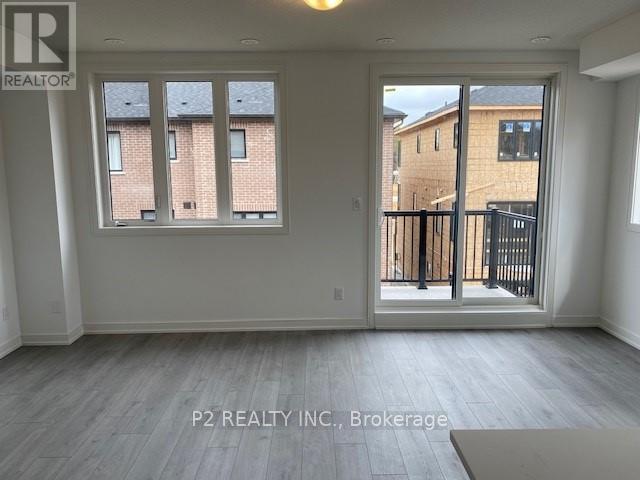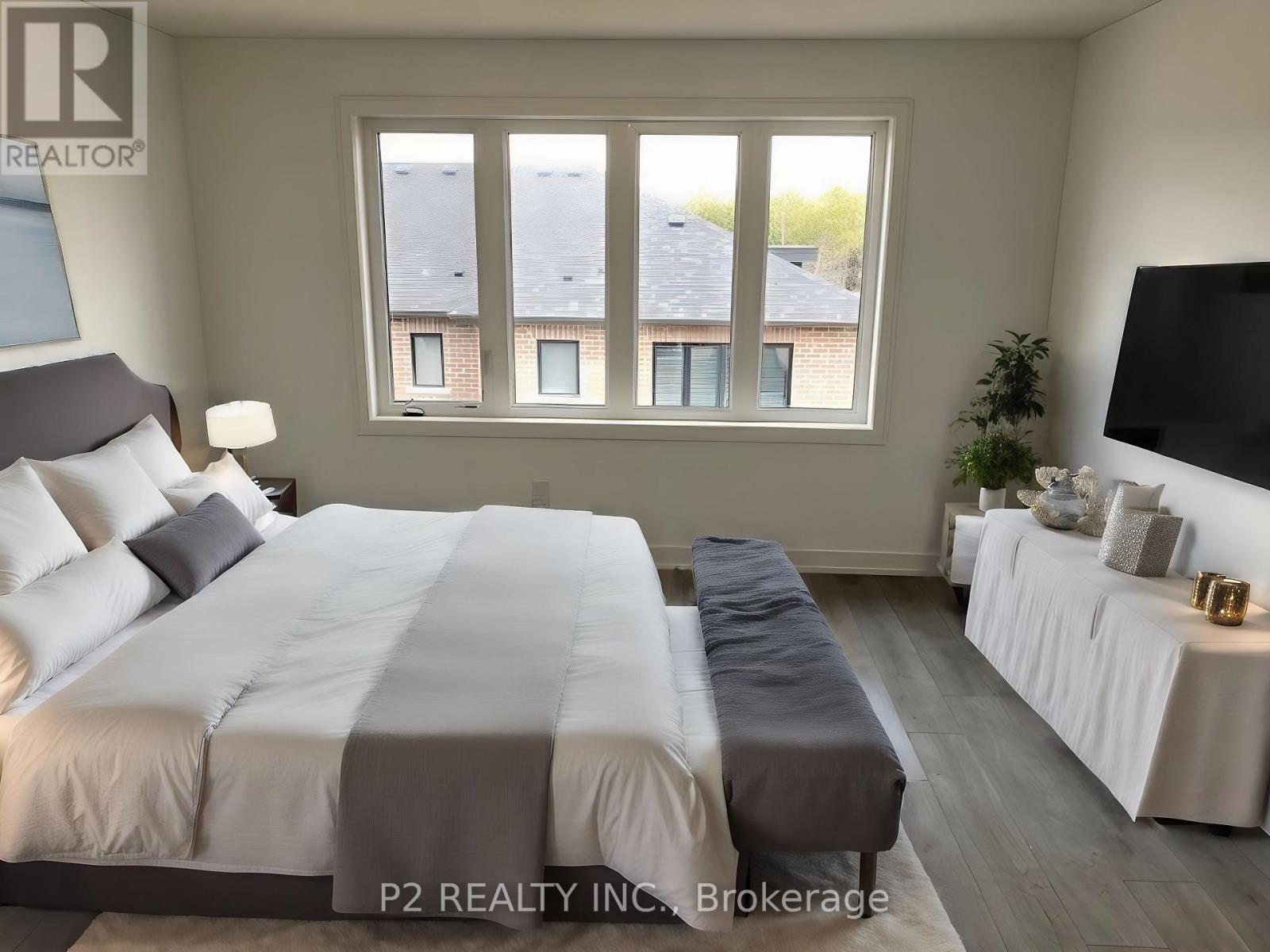4 Bedroom
3 Bathroom
2,000 - 2,500 ft2
Central Air Conditioning
Forced Air
$2,750 Monthly
Freehold End Unit Townhome Features Over 2200 Sqft Of Finished Above Grade Living Space. 4 Bedrooms, 3 Bathrooms, Quartz Counters, Wood Flooring On Ground And Main Levels, 9ft Ceiling On The Main Floor, Unfinished Basement For Additional Storage, Lots Of Upgrades. Short Drive To All Shops And Restaurants, Walking Distance To Go Train Station. (id:53661)
Property Details
|
MLS® Number
|
S12114671 |
|
Property Type
|
Single Family |
|
Community Name
|
Innis-Shore |
|
Parking Space Total
|
2 |
Building
|
Bathroom Total
|
3 |
|
Bedrooms Above Ground
|
4 |
|
Bedrooms Total
|
4 |
|
Age
|
0 To 5 Years |
|
Appliances
|
Dryer, Washer |
|
Basement Development
|
Unfinished |
|
Basement Type
|
N/a (unfinished) |
|
Construction Style Attachment
|
Attached |
|
Cooling Type
|
Central Air Conditioning |
|
Exterior Finish
|
Brick |
|
Flooring Type
|
Ceramic, Vinyl, Carpeted |
|
Foundation Type
|
Poured Concrete |
|
Half Bath Total
|
1 |
|
Heating Fuel
|
Natural Gas |
|
Heating Type
|
Forced Air |
|
Stories Total
|
3 |
|
Size Interior
|
2,000 - 2,500 Ft2 |
|
Type
|
Row / Townhouse |
|
Utility Water
|
Municipal Water |
Parking
Land
|
Acreage
|
No |
|
Sewer
|
Sanitary Sewer |
Rooms
| Level |
Type |
Length |
Width |
Dimensions |
|
Second Level |
Kitchen |
2.59 m |
3.35 m |
2.59 m x 3.35 m |
|
Second Level |
Family Room |
5.74 m |
3.65 m |
5.74 m x 3.65 m |
|
Second Level |
Living Room |
4.62 m |
4.72 m |
4.62 m x 4.72 m |
|
Second Level |
Dining Room |
4.62 m |
4.72 m |
4.62 m x 4.72 m |
|
Third Level |
Primary Bedroom |
3.96 m |
4.36 m |
3.96 m x 4.36 m |
|
Third Level |
Bedroom 2 |
3.09 m |
3.4 m |
3.09 m x 3.4 m |
|
Third Level |
Bedroom 3 |
2.54 m |
3.81 m |
2.54 m x 3.81 m |
|
Ground Level |
Bedroom 4 |
5.74 m |
3.65 m |
5.74 m x 3.65 m |
https://www.realtor.ca/real-estate/28239801/49-red-maple-lane-barrie-innis-shore-innis-shore





















