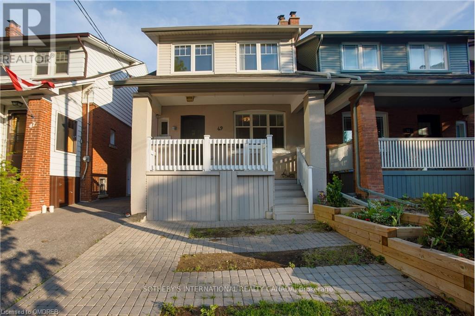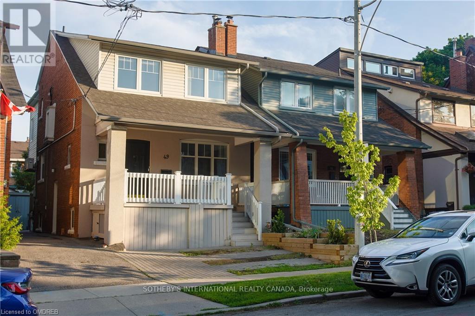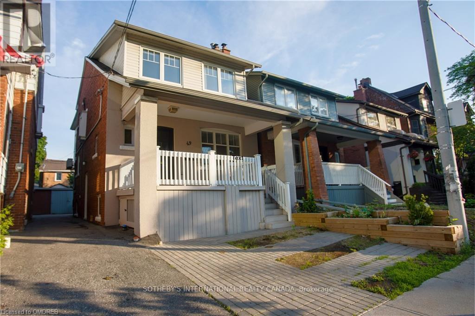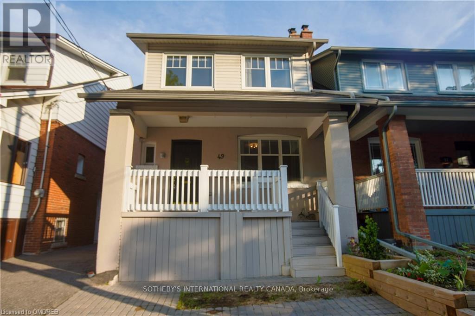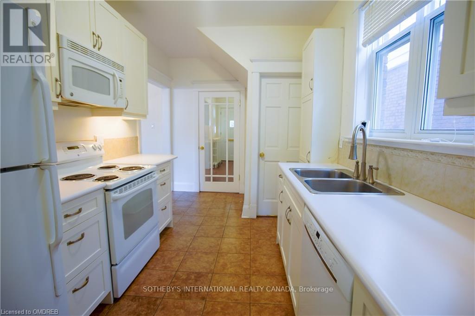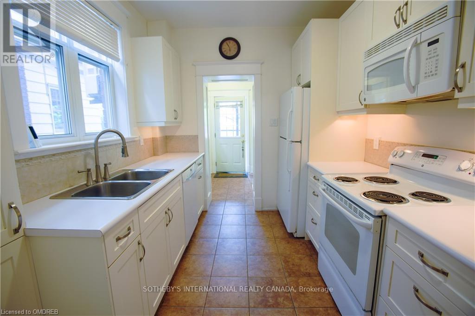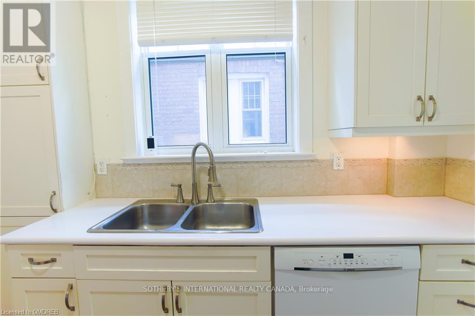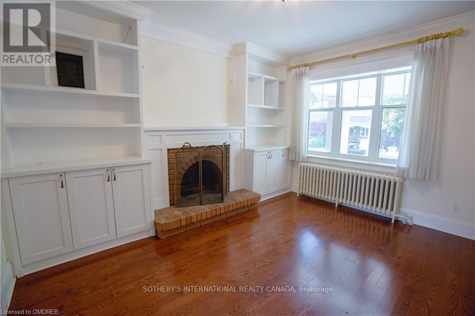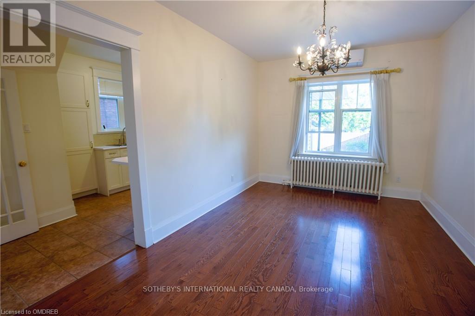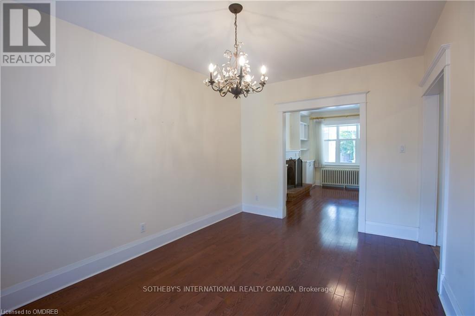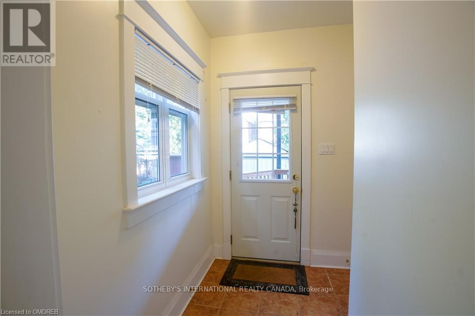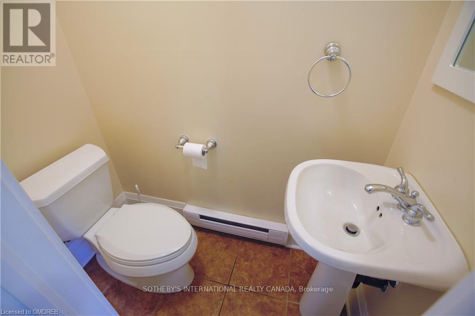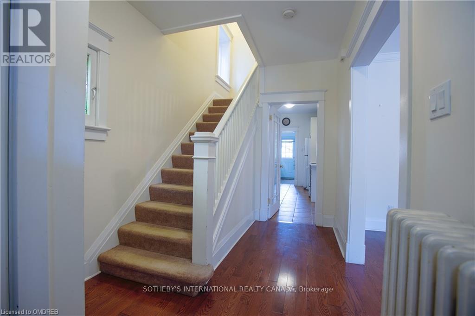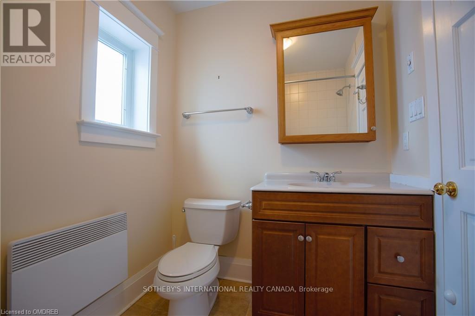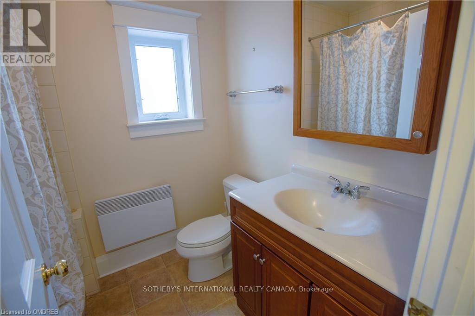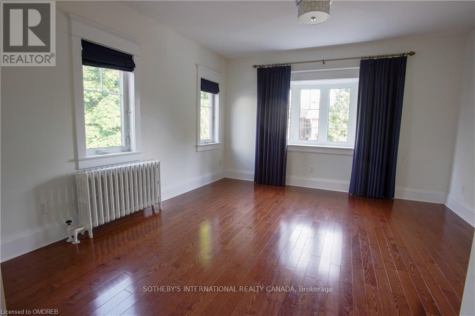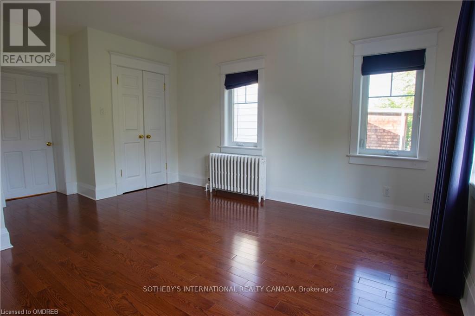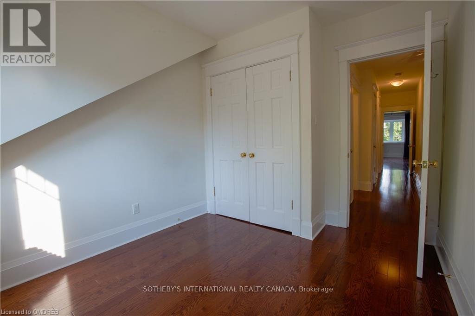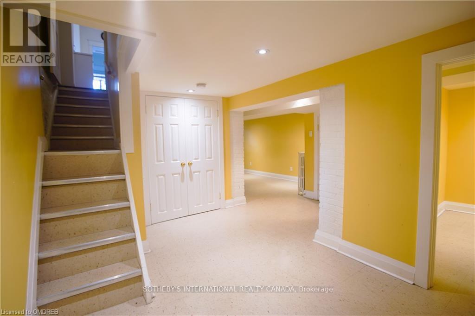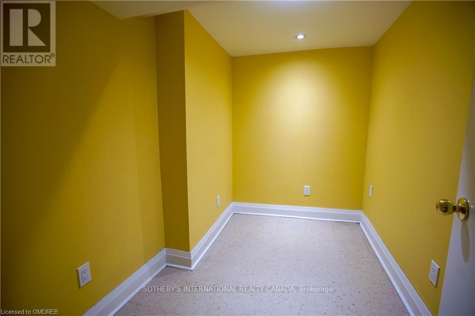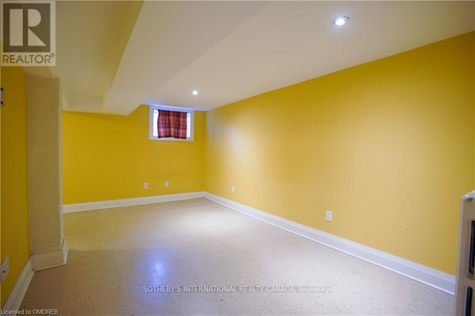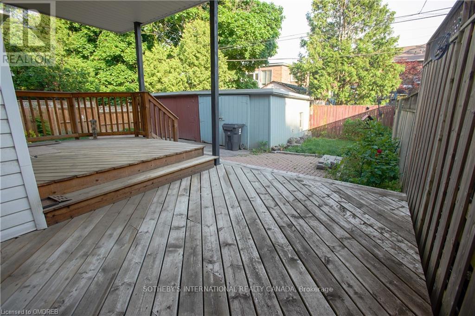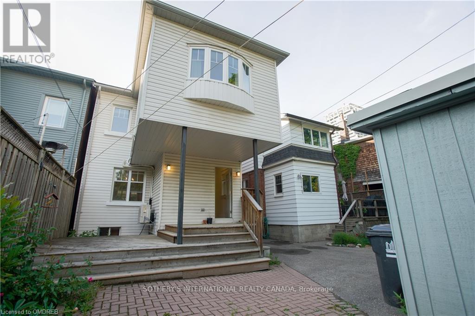4 Bedroom
3 Bathroom
1,500 - 2,000 ft2
Wall Unit
Forced Air
$4,900 Monthly
Just listed! 4 bedroom detached home in Chaplin Estates located in a beautiful quiet family neighborhood. Close to amenities of Yonge & Eglinton, steps to Yonge subway line, shops, restaurants and schools. Zoned for Oriole Park, Hodgson, North Toronto & Northern. Don't miss out!! (id:53661)
Property Details
|
MLS® Number
|
C12195963 |
|
Property Type
|
Single Family |
|
Neigbourhood
|
Toronto—St. Paul's |
|
Community Name
|
Yonge-Eglinton |
|
Parking Space Total
|
2 |
Building
|
Bathroom Total
|
3 |
|
Bedrooms Above Ground
|
4 |
|
Bedrooms Total
|
4 |
|
Age
|
51 To 99 Years |
|
Appliances
|
Dishwasher, Dryer, Microwave, Stove, Washer, Window Coverings, Refrigerator |
|
Basement Development
|
Finished |
|
Basement Type
|
Full (finished) |
|
Construction Style Attachment
|
Detached |
|
Cooling Type
|
Wall Unit |
|
Exterior Finish
|
Stone, Brick |
|
Foundation Type
|
Unknown |
|
Half Bath Total
|
1 |
|
Heating Fuel
|
Natural Gas |
|
Heating Type
|
Forced Air |
|
Stories Total
|
2 |
|
Size Interior
|
1,500 - 2,000 Ft2 |
|
Type
|
House |
|
Utility Water
|
Municipal Water |
Parking
Land
|
Acreage
|
No |
|
Sewer
|
Sanitary Sewer |
|
Size Depth
|
94 Ft |
|
Size Frontage
|
25 Ft |
|
Size Irregular
|
25 X 94 Ft |
|
Size Total Text
|
25 X 94 Ft|1/2 - 1.99 Acres |
Rooms
| Level |
Type |
Length |
Width |
Dimensions |
|
Second Level |
Primary Bedroom |
4.9 m |
3.86 m |
4.9 m x 3.86 m |
|
Second Level |
Bedroom |
3.66 m |
2.64 m |
3.66 m x 2.64 m |
|
Second Level |
Bedroom |
3.78 m |
2.67 m |
3.78 m x 2.67 m |
|
Second Level |
Bedroom |
3.38 m |
2.77 m |
3.38 m x 2.77 m |
|
Basement |
Recreational, Games Room |
4.75 m |
2.79 m |
4.75 m x 2.79 m |
|
Basement |
Laundry Room |
2.64 m |
2.01 m |
2.64 m x 2.01 m |
|
Main Level |
Living Room |
4.11 m |
3.38 m |
4.11 m x 3.38 m |
|
Main Level |
Kitchen |
4.39 m |
2.51 m |
4.39 m x 2.51 m |
|
Main Level |
Dining Room |
4.39 m |
3.07 m |
4.39 m x 3.07 m |
https://www.realtor.ca/real-estate/28415723/49-hillsdale-avenue-w-toronto-yonge-eglinton-yonge-eglinton

