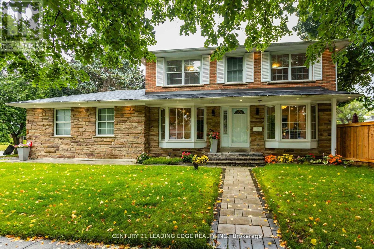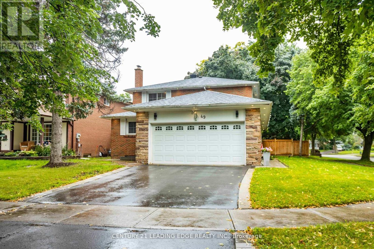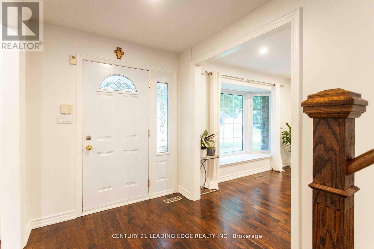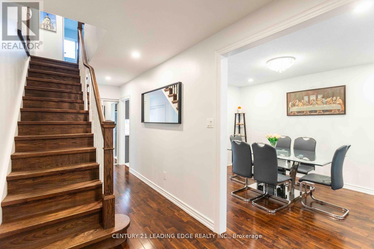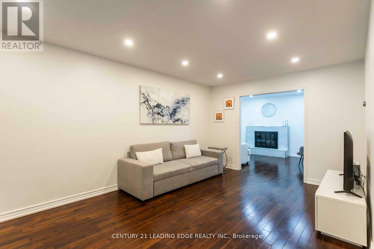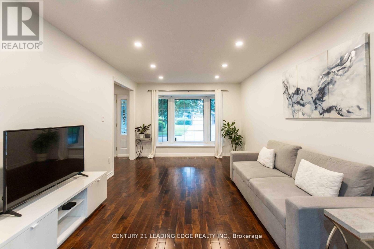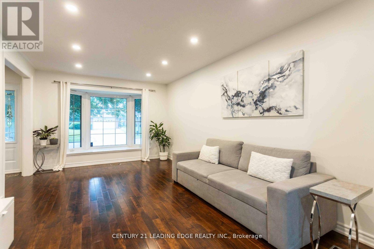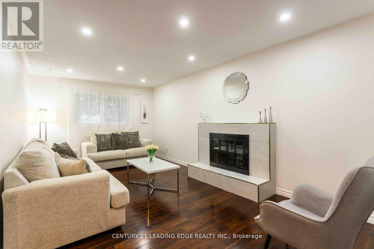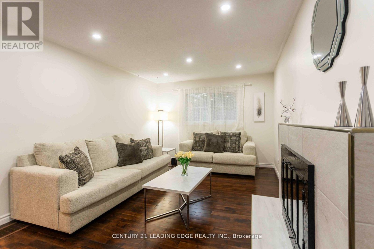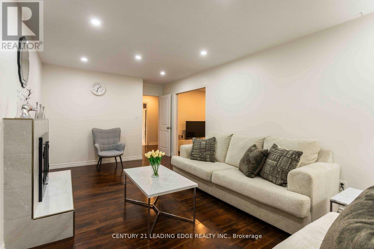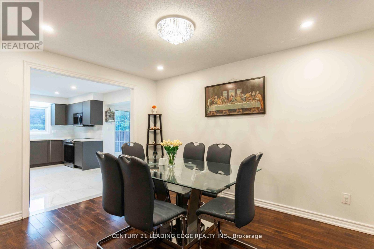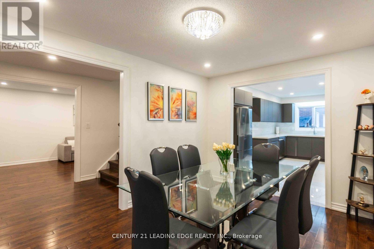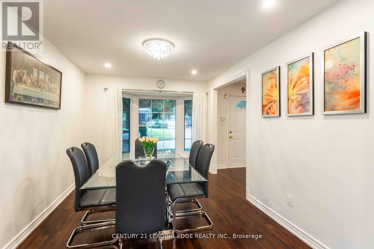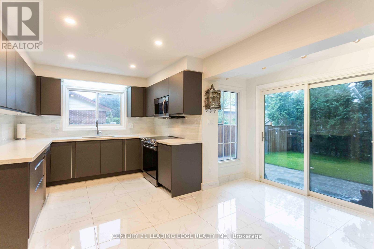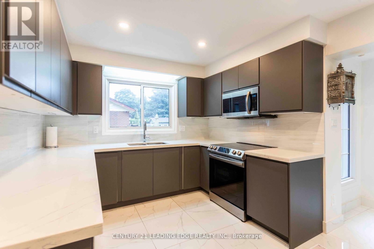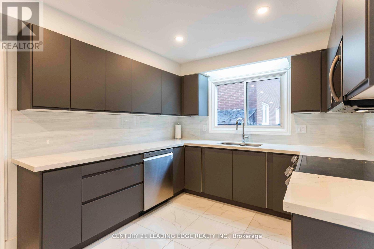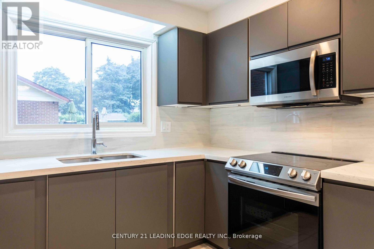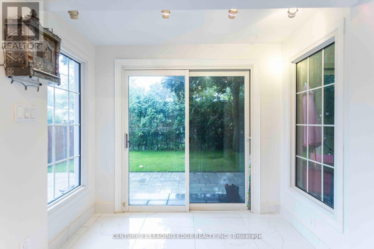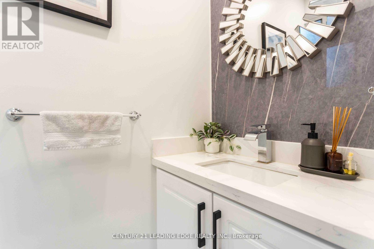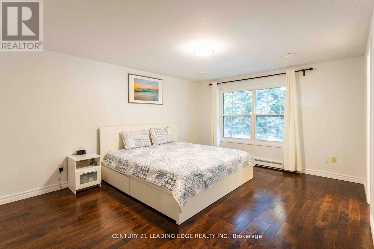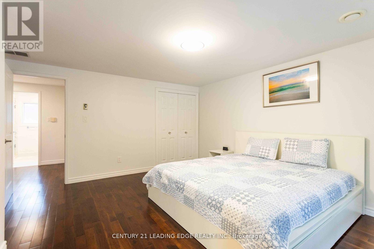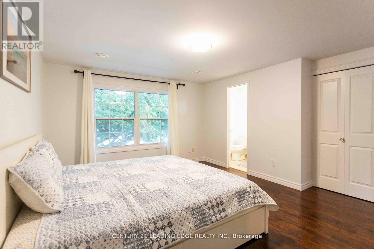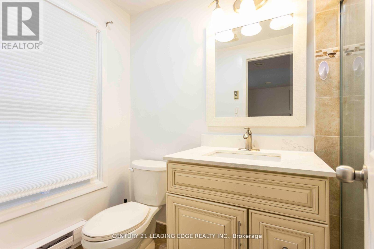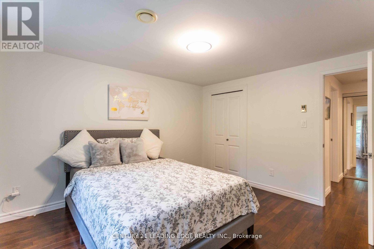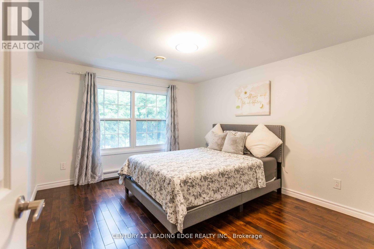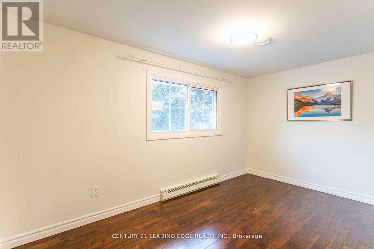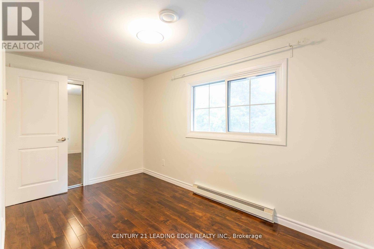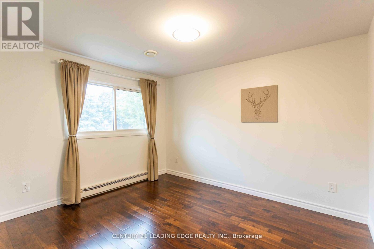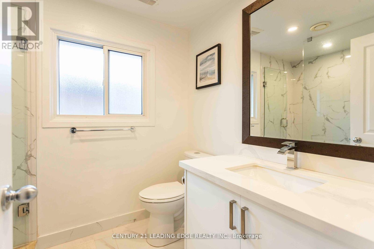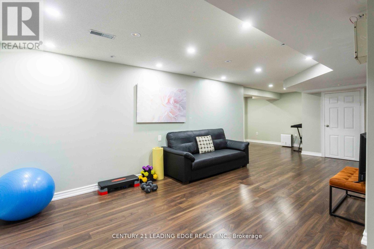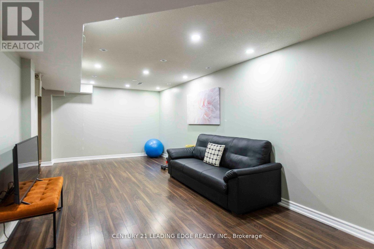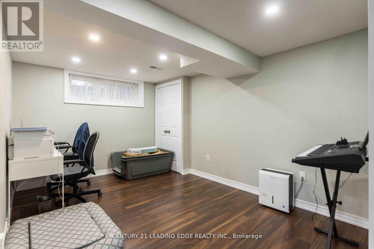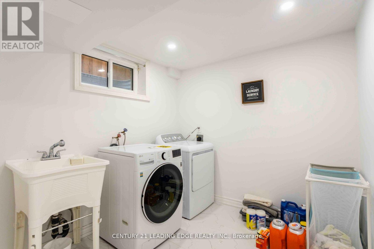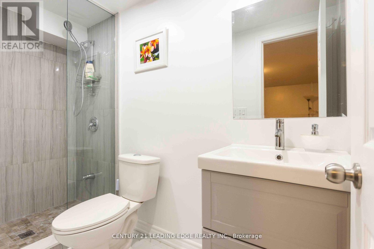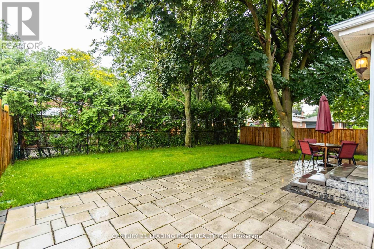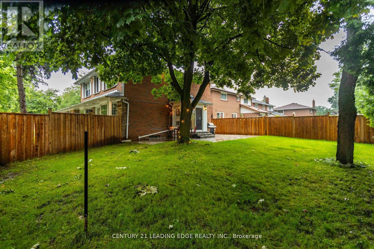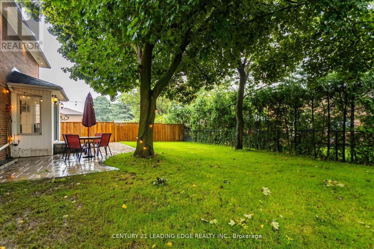5 Bedroom
4 Bathroom
1,500 - 2,000 ft2
Fireplace
Central Air Conditioning
Forced Air
$5,000 Monthly
Beautifully upgraded and FURNISHED 4+1 bedroom family home for lease. Spacious & bright. Hardwood flooring and pot-lights throughout. Open concept layout w/ newly-upgraded modern kitchen with quartz countertops and backsplash, stainless steel appliances. Bright eat-in kitchen and breakfast sunroom walk out to a large backyard with south exposure, new deck and professionally manicured garden with sprinklers. Finished basement with bedroom and new ensuite, perfect for guests. Only minutes to 401, cafes, clinics, restaurants, shops and schools. (id:53661)
Property Details
|
MLS® Number
|
E12321007 |
|
Property Type
|
Single Family |
|
Neigbourhood
|
East L'Amoreaux |
|
Community Name
|
L'Amoreaux |
|
Amenities Near By
|
Golf Nearby, Public Transit, Schools, Park |
|
Community Features
|
Community Centre |
|
Parking Space Total
|
4 |
Building
|
Bathroom Total
|
4 |
|
Bedrooms Above Ground
|
4 |
|
Bedrooms Below Ground
|
1 |
|
Bedrooms Total
|
5 |
|
Appliances
|
Garage Door Opener Remote(s), Water Heater, Dryer, Washer, Window Coverings |
|
Basement Development
|
Finished |
|
Basement Type
|
N/a (finished) |
|
Construction Style Attachment
|
Detached |
|
Cooling Type
|
Central Air Conditioning |
|
Exterior Finish
|
Brick |
|
Fireplace Present
|
Yes |
|
Flooring Type
|
Hardwood |
|
Foundation Type
|
Unknown |
|
Half Bath Total
|
1 |
|
Heating Fuel
|
Natural Gas |
|
Heating Type
|
Forced Air |
|
Stories Total
|
2 |
|
Size Interior
|
1,500 - 2,000 Ft2 |
|
Type
|
House |
|
Utility Water
|
Municipal Water |
Parking
Land
|
Acreage
|
No |
|
Land Amenities
|
Golf Nearby, Public Transit, Schools, Park |
|
Sewer
|
Sanitary Sewer |
|
Size Depth
|
110 Ft |
|
Size Frontage
|
56 Ft |
|
Size Irregular
|
56 X 110 Ft |
|
Size Total Text
|
56 X 110 Ft |
Rooms
| Level |
Type |
Length |
Width |
Dimensions |
|
Second Level |
Primary Bedroom |
4.57 m |
4.12 m |
4.57 m x 4.12 m |
|
Second Level |
Bedroom 2 |
4 m |
3.41 m |
4 m x 3.41 m |
|
Second Level |
Bedroom 3 |
3.48 m |
2.99 m |
3.48 m x 2.99 m |
|
Second Level |
Bedroom 4 |
4.12 m |
2.89 m |
4.12 m x 2.89 m |
|
Basement |
Recreational, Games Room |
5.33 m |
2.87 m |
5.33 m x 2.87 m |
|
Main Level |
Living Room |
5.33 m |
3.4 m |
5.33 m x 3.4 m |
|
Main Level |
Dining Room |
4.01 m |
3.01 m |
4.01 m x 3.01 m |
|
Main Level |
Family Room |
3.34 m |
5.8 m |
3.34 m x 5.8 m |
|
Main Level |
Kitchen |
4.79 m |
3.03 m |
4.79 m x 3.03 m |
Utilities
|
Electricity
|
Installed |
|
Sewer
|
Installed |
https://www.realtor.ca/real-estate/28682297/49-harringay-crescent-toronto-lamoreaux-lamoreaux

