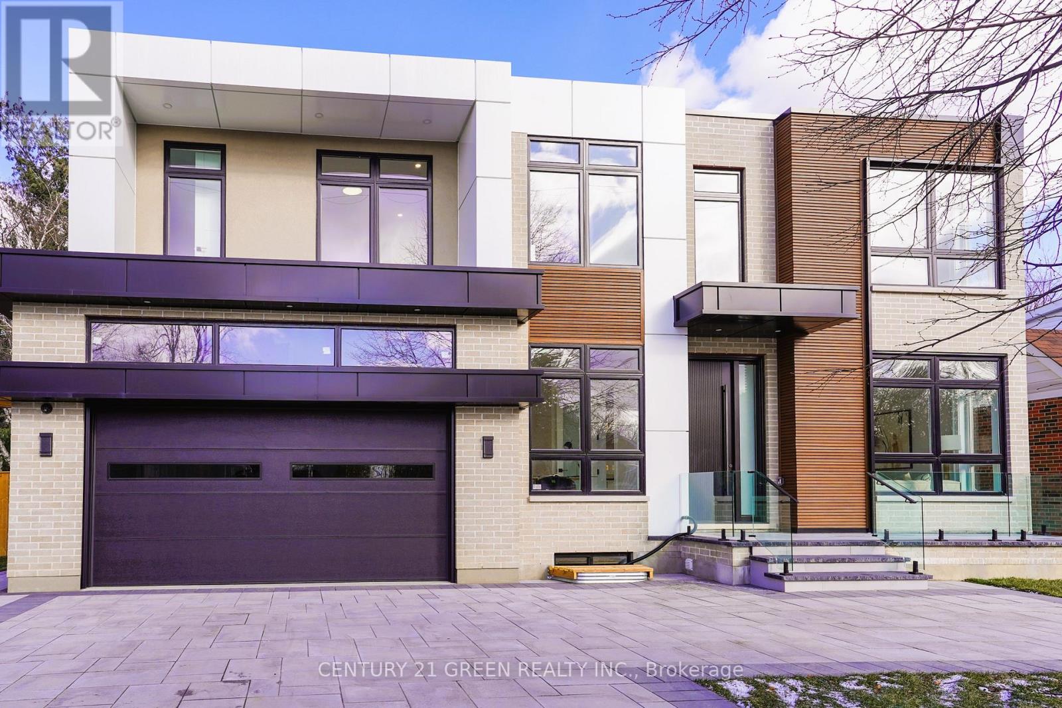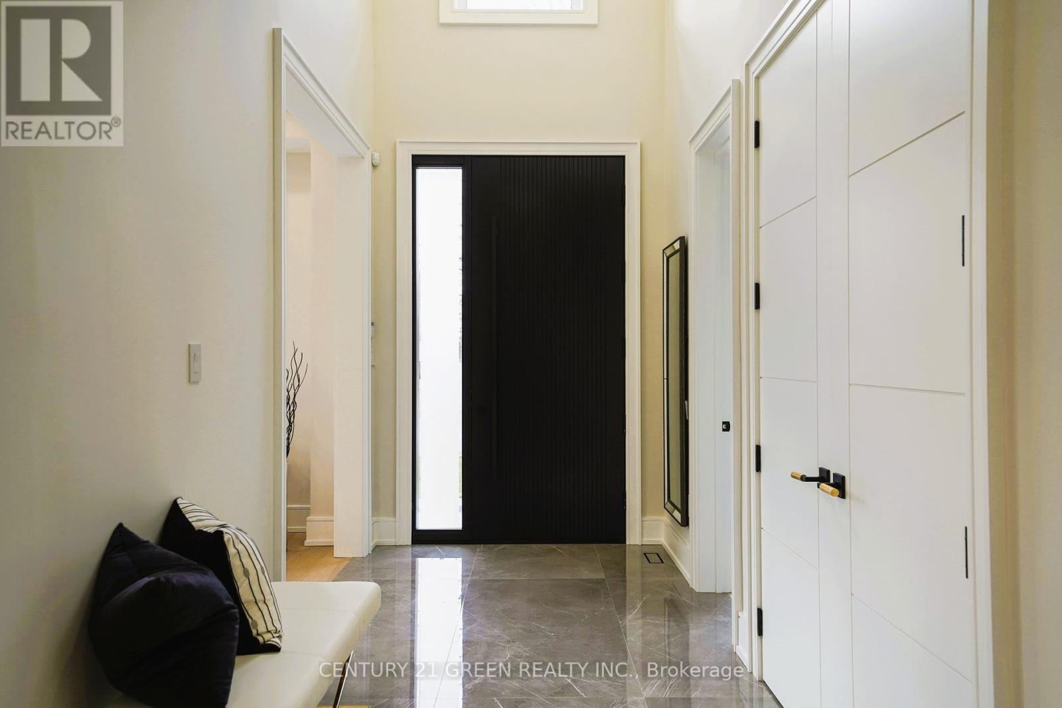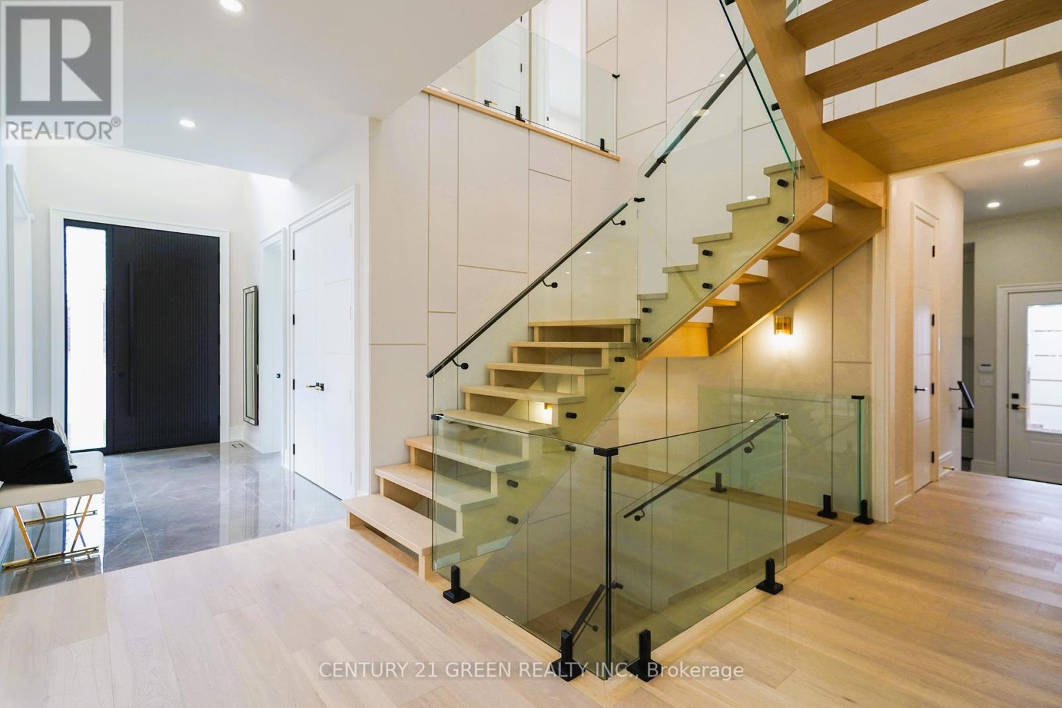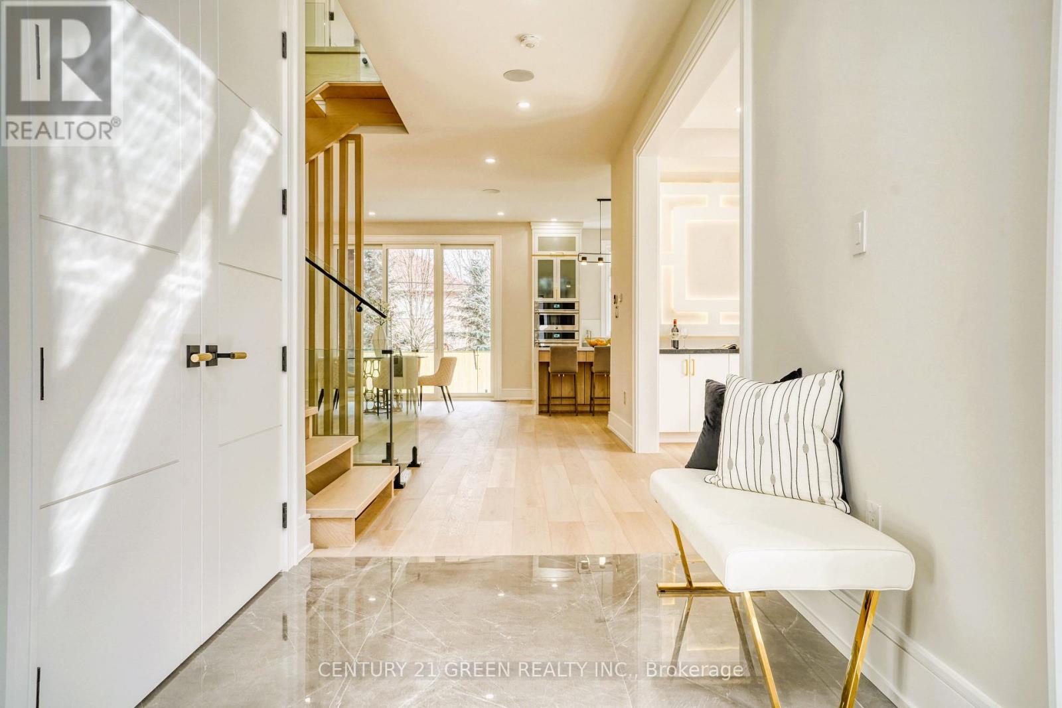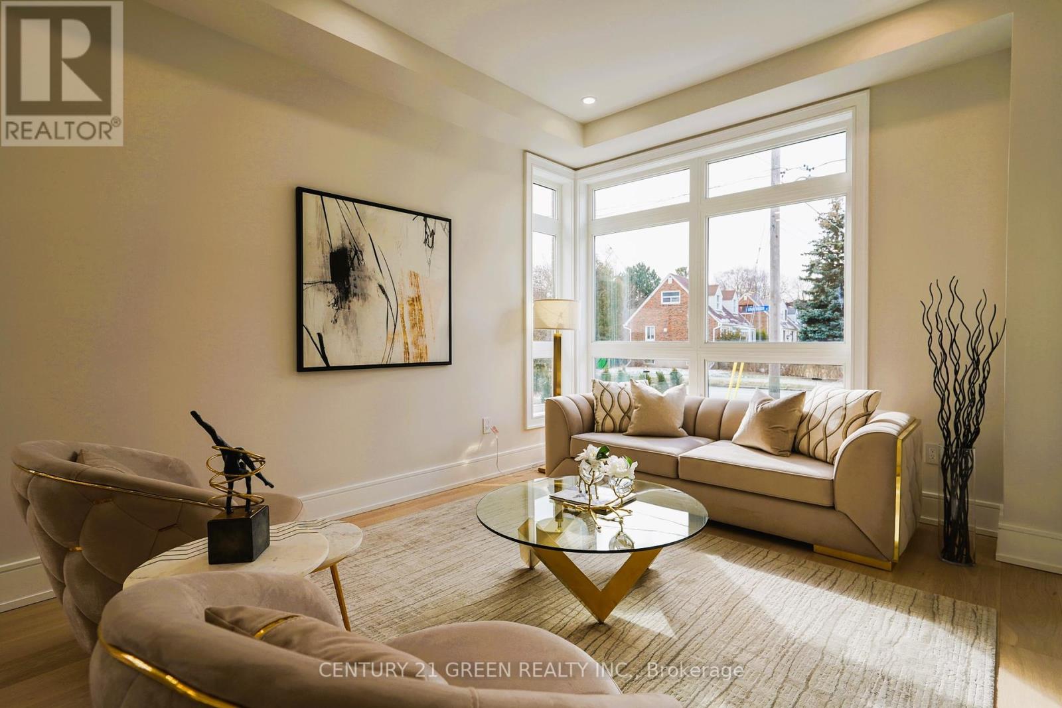7 Bedroom
6 Bathroom
3,500 - 5,000 ft2
Fireplace
Central Air Conditioning, Air Exchanger
Forced Air
$2,598,000
Attention Buyers: Rare Opportunity! Don't miss this chance to own a stunning custom-built home at an unbeatable price. The lowest in 10 years! The Seller's loss is your gain. Fully custom-built home with premium finishes. Priced below market value - a rare find. Act fast - this deal wont last! Experience Unmatched Luxury in This Custom-Built Masterpiece Indulge in the pinnacle of refined living with this breathtaking residence, where modern design meets everyday functionality. Boasting over 6,500 sq. ft. of meticulously crafted living space including a fully finished basement this home offers a seamless blend of sophistication, comfort, and timeless style. Grand & Inviting Interiors Step through a sunlit foyer into expansive living and dining spaces ideal for both intimate living and upscale entertaining. The chefs kitchen is a culinary dream, featuring custom cabinetry, high-end finishes, and an open-concept layout flowing effortlessly into the main living areas. A main-floor office and ample storage complete this thoughtfully designed level. Luxurious Private Retreats The upper level offers a serene primary suite with a cozy fireplace/TV unit and a spa-inspired ensuite. Four additional bedrooms each feature private ensuites, ensuring ultimate privacy and comfort for all. Entertainers Paradise in the Lower Level The professionally finished basement is a luxury in itself, featuring: Heated floors A self-contained nanny suite Home gym Modern washroom Entertainment lounge with fireplace & TV Theatre room for immersive movie nights Outdoor Serenity & Style Step outside to a beautifully landscaped backyard oasis perfect for al fresco dining, family gatherings, or quiet evenings under the stars. This is more than just a home its a curated lifestyle of elegance and distinction. Fully custom-built with top-tier finishes Priced below market value a rare opportunity Act fast this deal wont last! (id:53661)
Open House
This property has open houses!
Starts at:
1:00 pm
Ends at:
5:00 pm
Starts at:
1:00 pm
Ends at:
5:00 pm
Property Details
|
MLS® Number
|
C12257181 |
|
Property Type
|
Single Family |
|
Neigbourhood
|
Newtonbrook West |
|
Community Name
|
Newtonbrook West |
|
Features
|
Sump Pump |
|
Parking Space Total
|
7 |
Building
|
Bathroom Total
|
6 |
|
Bedrooms Above Ground
|
5 |
|
Bedrooms Below Ground
|
2 |
|
Bedrooms Total
|
7 |
|
Amenities
|
Fireplace(s) |
|
Appliances
|
Garage Door Opener Remote(s), Oven - Built-in, Water Heater, Central Vacuum, Home Theatre, Microwave |
|
Basement Development
|
Finished |
|
Basement Features
|
Walk Out |
|
Basement Type
|
N/a (finished) |
|
Construction Style Attachment
|
Detached |
|
Cooling Type
|
Central Air Conditioning, Air Exchanger |
|
Exterior Finish
|
Brick, Stucco |
|
Fireplace Present
|
Yes |
|
Fireplace Total
|
3 |
|
Flooring Type
|
Hardwood, Carpeted |
|
Foundation Type
|
Concrete |
|
Heating Fuel
|
Natural Gas |
|
Heating Type
|
Forced Air |
|
Stories Total
|
2 |
|
Size Interior
|
3,500 - 5,000 Ft2 |
|
Type
|
House |
|
Utility Water
|
Municipal Water |
Parking
Land
|
Acreage
|
No |
|
Sewer
|
Sanitary Sewer |
|
Size Depth
|
122 Ft ,3 In |
|
Size Frontage
|
62 Ft ,6 In |
|
Size Irregular
|
62.5 X 122.3 Ft ; Fenced Lot--interlocking Patio |
|
Size Total Text
|
62.5 X 122.3 Ft ; Fenced Lot--interlocking Patio |
|
Zoning Description
|
Residential |
Rooms
| Level |
Type |
Length |
Width |
Dimensions |
|
Second Level |
Primary Bedroom |
8.69 m |
4.75 m |
8.69 m x 4.75 m |
|
Second Level |
Bedroom 2 |
4.57 m |
4.08 m |
4.57 m x 4.08 m |
|
Second Level |
Bedroom 3 |
3.9 m |
3.54 m |
3.9 m x 3.54 m |
|
Second Level |
Bedroom 4 |
3.6 m |
3.54 m |
3.6 m x 3.54 m |
|
Basement |
Exercise Room |
4.3 m |
3.41 m |
4.3 m x 3.41 m |
|
Basement |
Media |
6 m |
5.88 m |
6 m x 5.88 m |
|
Basement |
Bedroom |
4.6 m |
3.38 m |
4.6 m x 3.38 m |
|
Main Level |
Living Room |
8.11 m |
3.54 m |
8.11 m x 3.54 m |
|
Main Level |
Dining Room |
8.11 m |
3.54 m |
8.11 m x 3.54 m |
|
Main Level |
Kitchen |
5.06 m |
3.81 m |
5.06 m x 3.81 m |
|
Main Level |
Office |
4.73 m |
2.74 m |
4.73 m x 2.74 m |
|
Main Level |
Family Room |
5.97 m |
5.06 m |
5.97 m x 5.06 m |
Utilities
|
Cable
|
Available |
|
Electricity
|
Installed |
|
Sewer
|
Installed |
https://www.realtor.ca/real-estate/28547076/49-grantbrook-street-toronto-newtonbrook-west-newtonbrook-west

