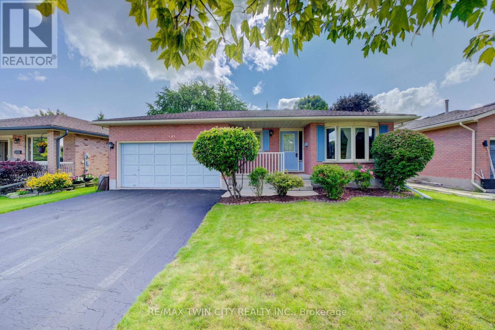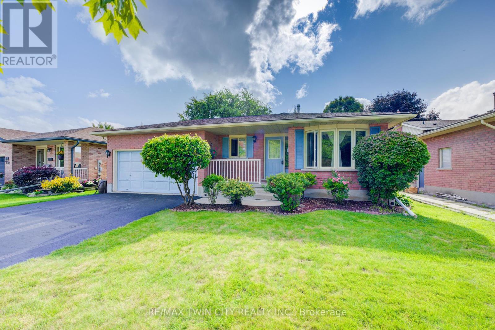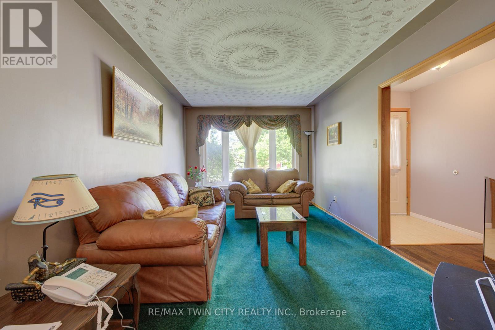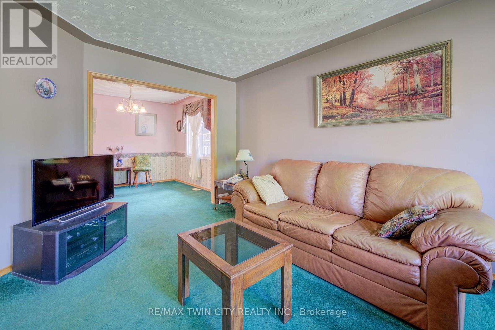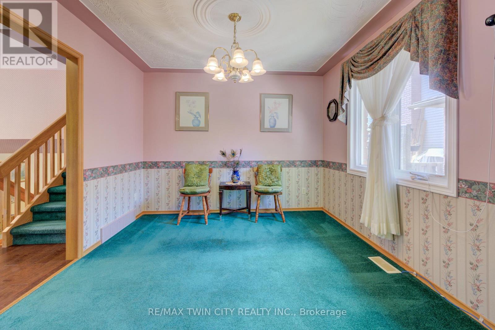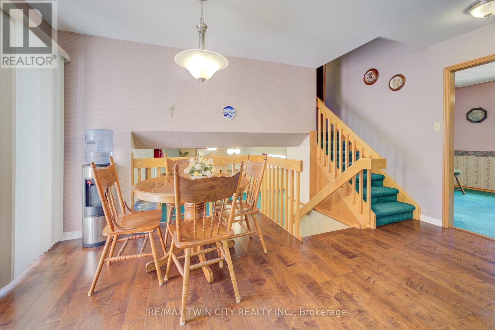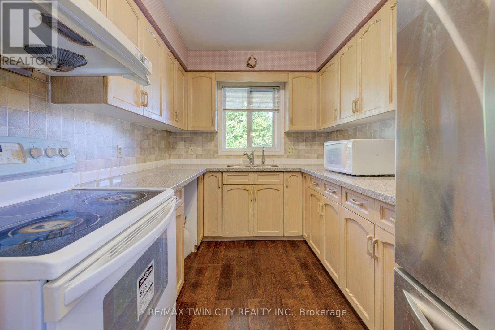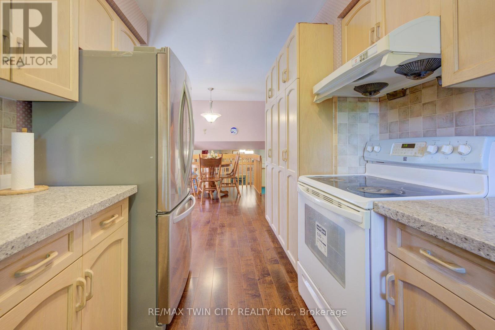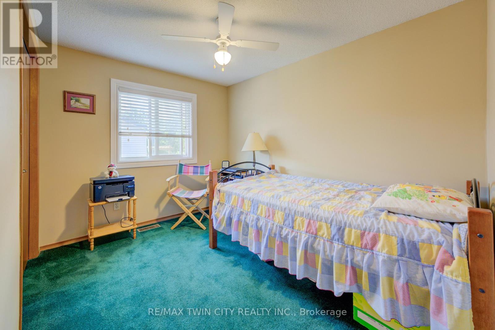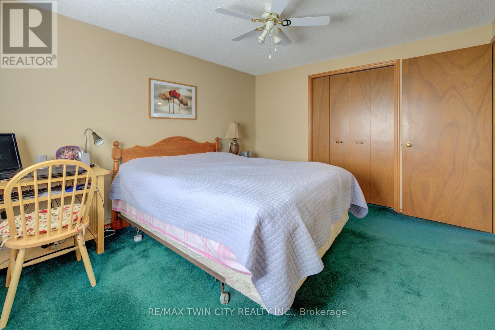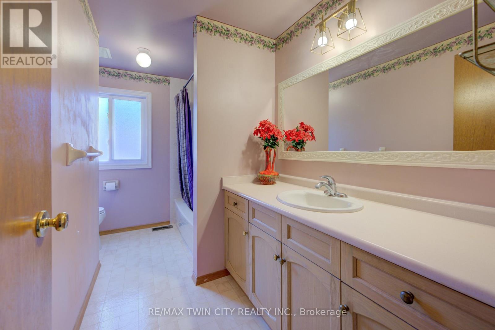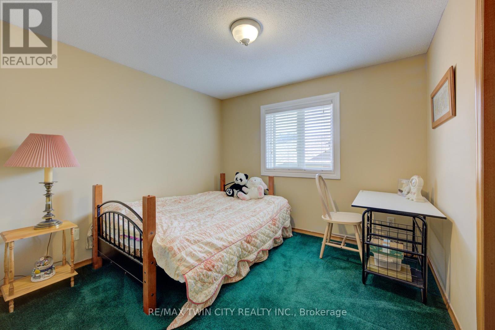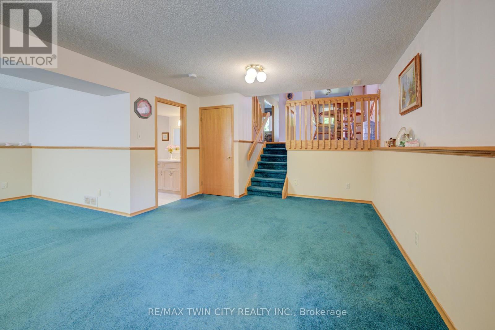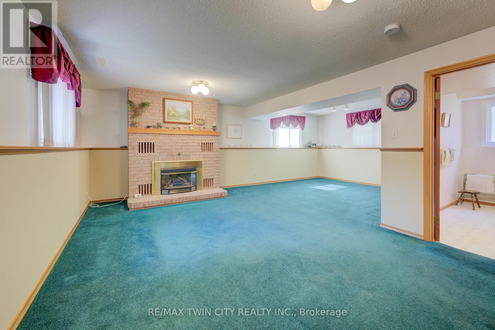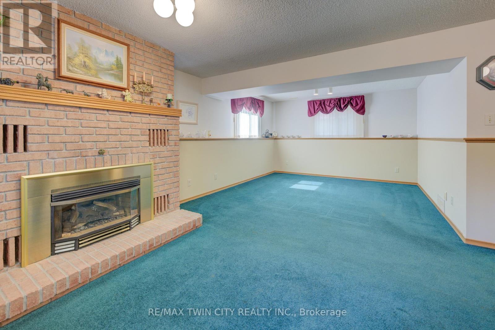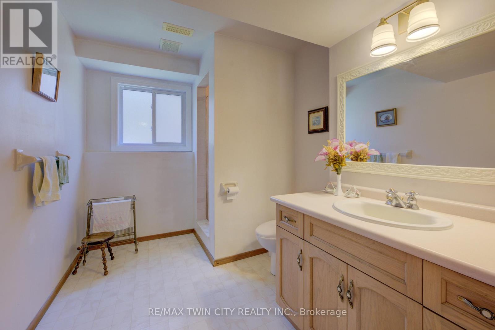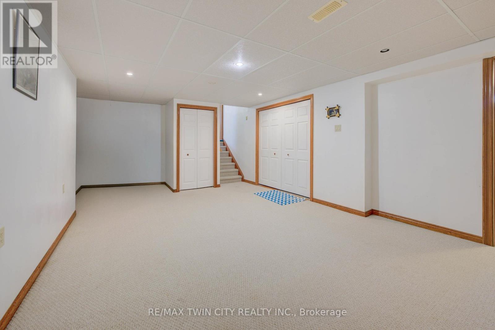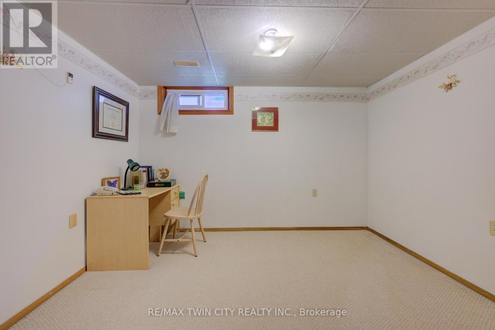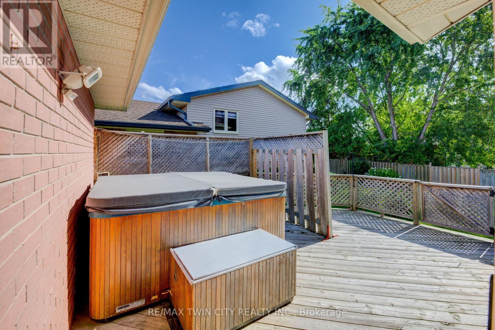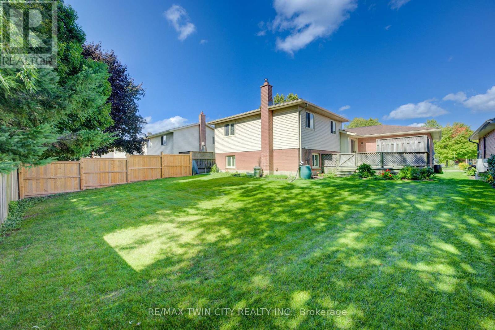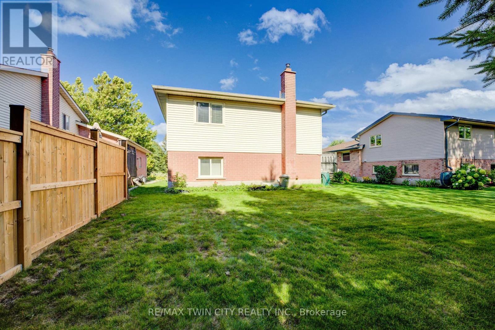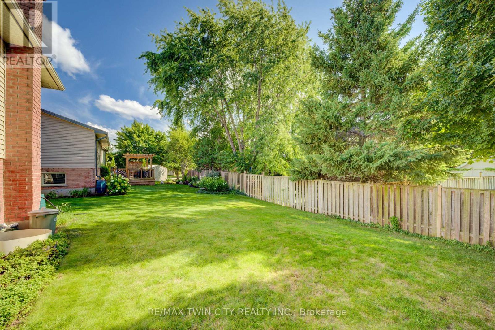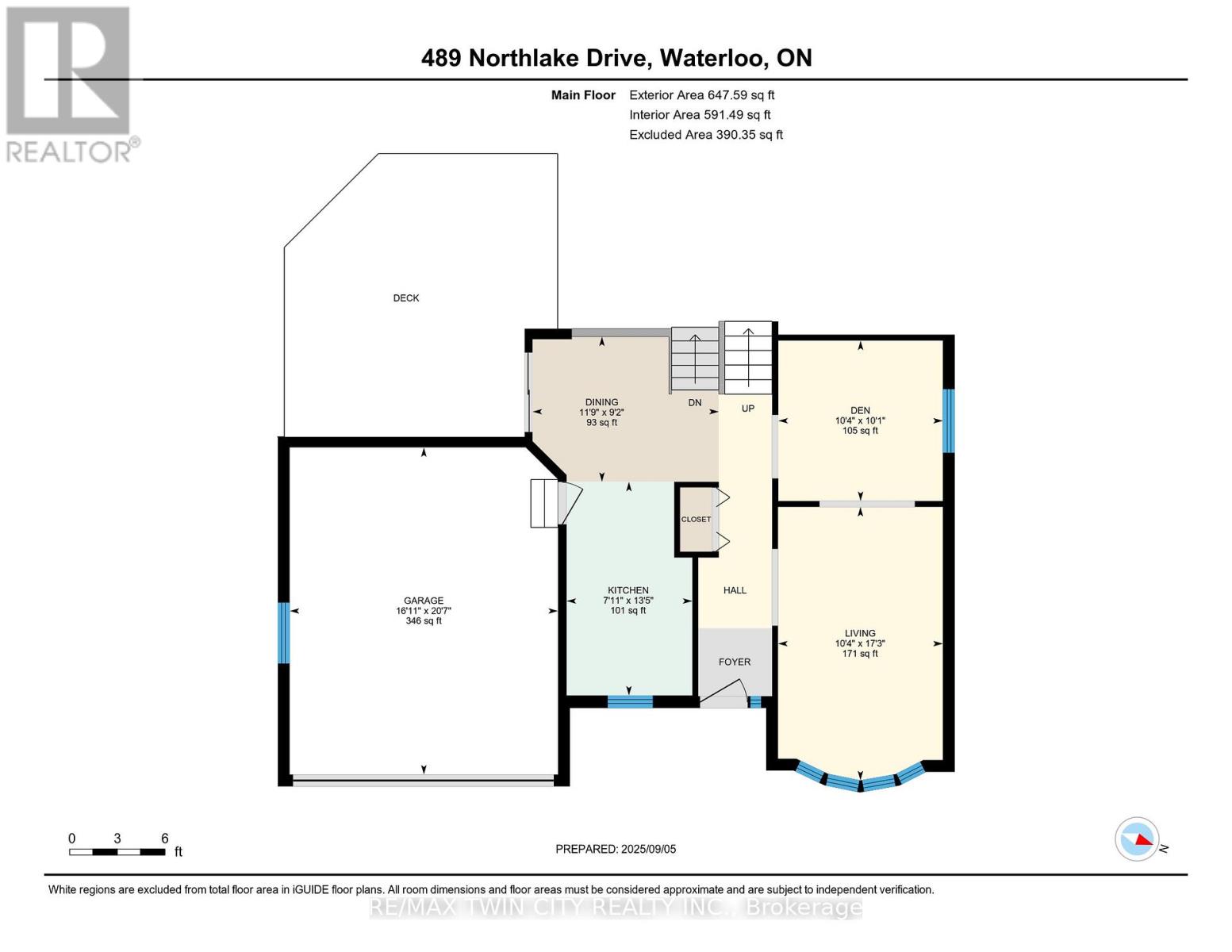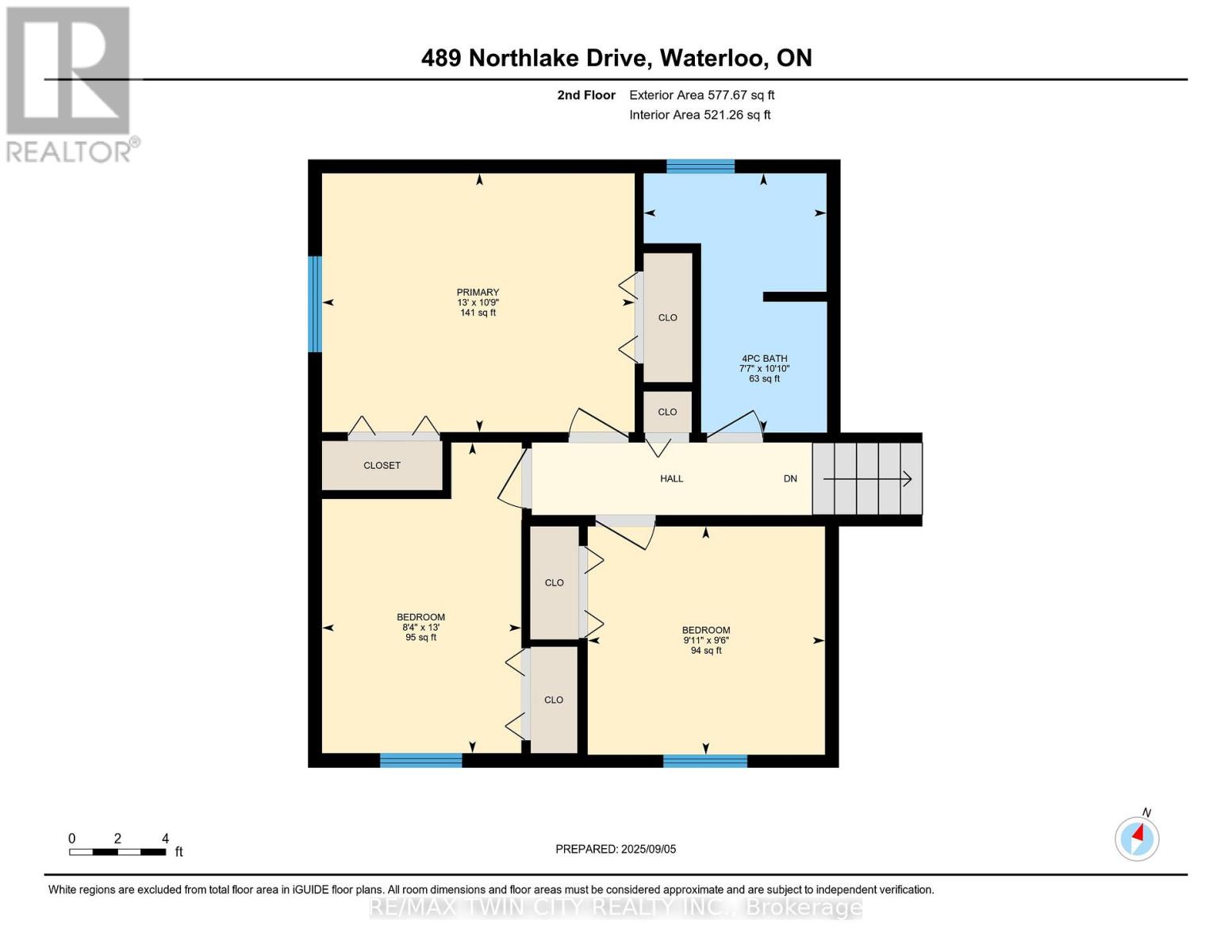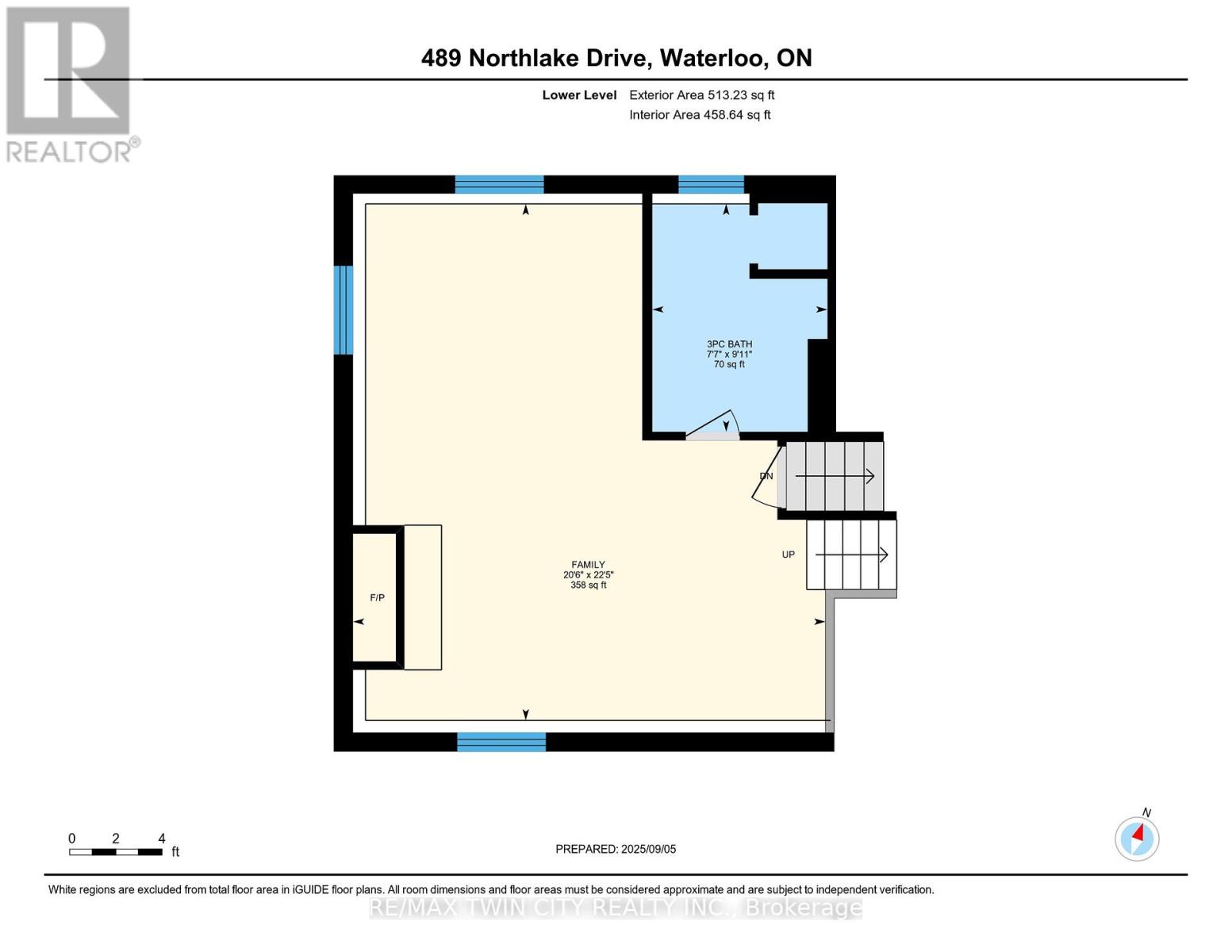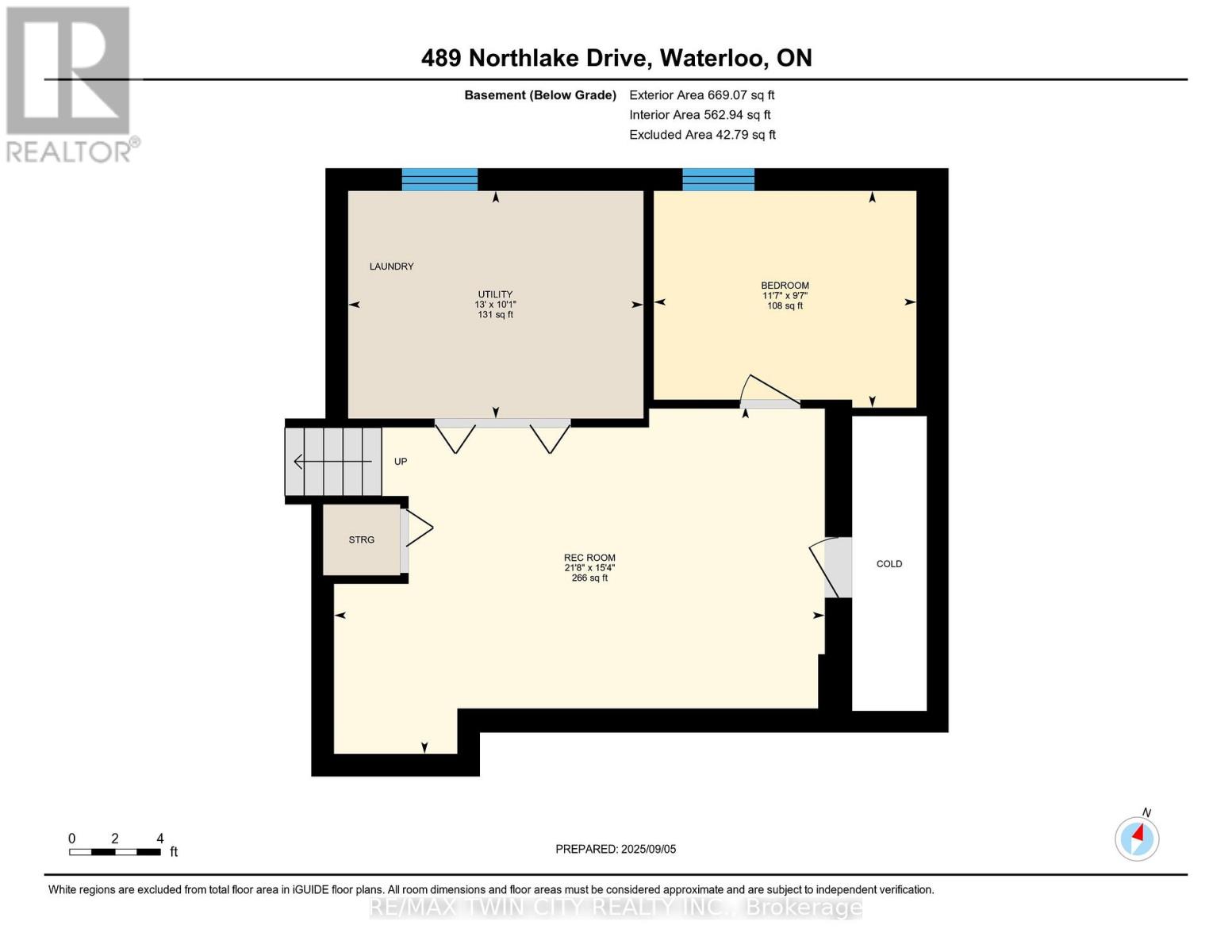4 Bedroom
2 Bathroom
1,500 - 2,000 ft2
Fireplace
Central Air Conditioning
Forced Air
$749,900
DOUBLE CAR GARAGE BACKSPLIT IN DESIRABLE WATERLOO NEIGHBORHOOD WITH GREAT POTENTIAL! With new flooring, paint and some cosmetic updates this can be someone's forever home. Welcome to this spacious 4-level backsplit located in a highly desirable, family-friendly neighborhood. Offering 4 bedrooms, 2 bathrooms, a 2-car garage plus driveway parking for 2, this home provides both comfort and convenience. The inviting main level features a bright living room with a large bay window, filling the space with lots of natural light. The eat-in kitchen offers ample counter and cabinet space with access to a large deck space featuring a hot tub, overlooking the generous backyard perfect for entertaining and family gatherings or just relaxing outside on those warm summer days. Upstairs, youll find 3 bedrooms and a 4-piece bathroom. The lower level boasts a spacious family room with a cozy gas fireplace to enjoy weekend evenings with your family and friends in as well as a convenient 3-piece bathroom, while the basement provides a rec room, the 4th bedroom, and a utility room for extra storage. Ideally located near highly rated schools, Laurel Creek Conservation Area, shopping, parks, trails, and public transit, this home is the perfect blend of lifestyle and location. (id:53661)
Property Details
|
MLS® Number
|
X12395371 |
|
Property Type
|
Single Family |
|
Neigbourhood
|
Lakeshore Village |
|
Equipment Type
|
Water Heater |
|
Parking Space Total
|
4 |
|
Rental Equipment Type
|
Water Heater |
Building
|
Bathroom Total
|
2 |
|
Bedrooms Above Ground
|
4 |
|
Bedrooms Total
|
4 |
|
Amenities
|
Fireplace(s) |
|
Appliances
|
Water Heater, Water Softener, Dryer, Stove, Washer, Refrigerator |
|
Basement Development
|
Finished |
|
Basement Type
|
N/a (finished) |
|
Construction Style Attachment
|
Detached |
|
Construction Style Split Level
|
Backsplit |
|
Cooling Type
|
Central Air Conditioning |
|
Exterior Finish
|
Brick, Brick Veneer |
|
Fireplace Present
|
Yes |
|
Foundation Type
|
Poured Concrete |
|
Heating Fuel
|
Natural Gas |
|
Heating Type
|
Forced Air |
|
Size Interior
|
1,500 - 2,000 Ft2 |
|
Type
|
House |
|
Utility Water
|
Municipal Water |
Parking
Land
|
Acreage
|
No |
|
Sewer
|
Sanitary Sewer |
|
Size Frontage
|
50 Ft ,10 In |
|
Size Irregular
|
50.9 Ft |
|
Size Total Text
|
50.9 Ft |
|
Zoning Description
|
Sr1 |
https://www.realtor.ca/real-estate/28844709/489-northlake-drive-waterloo

