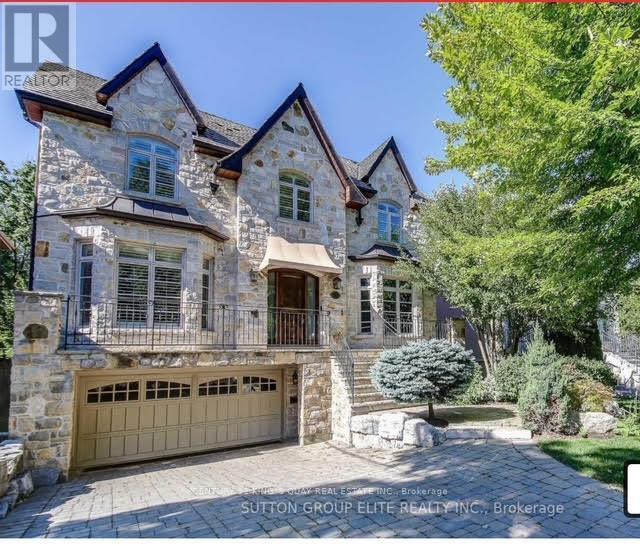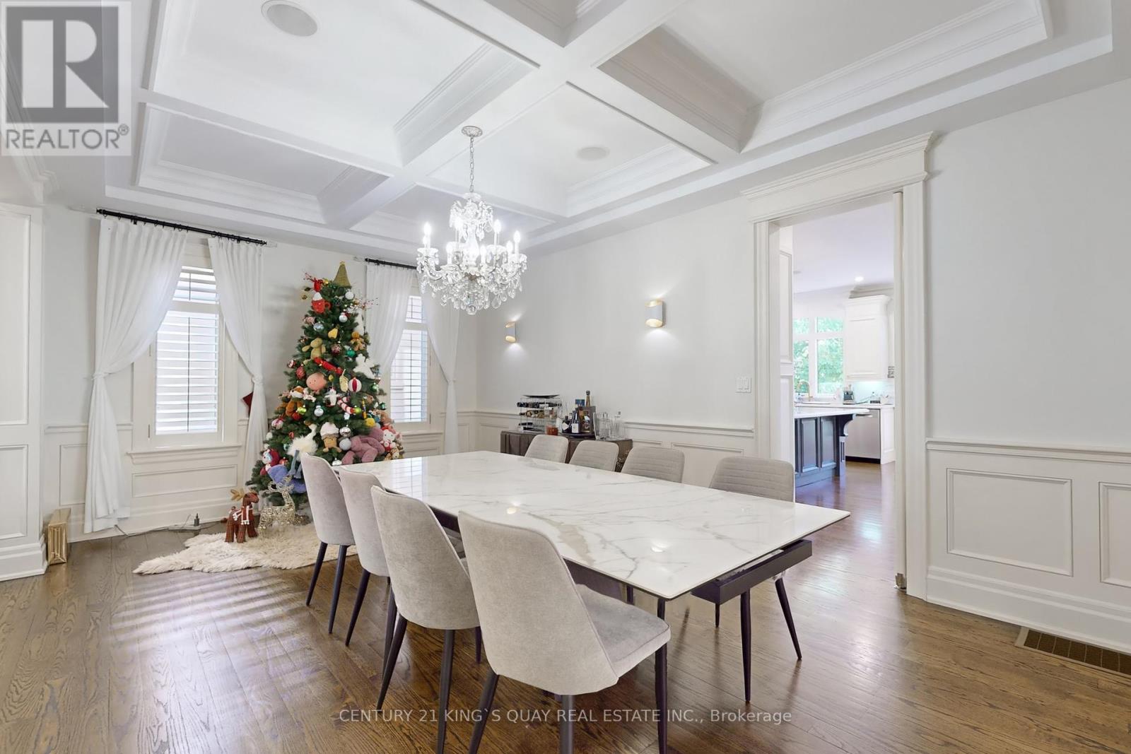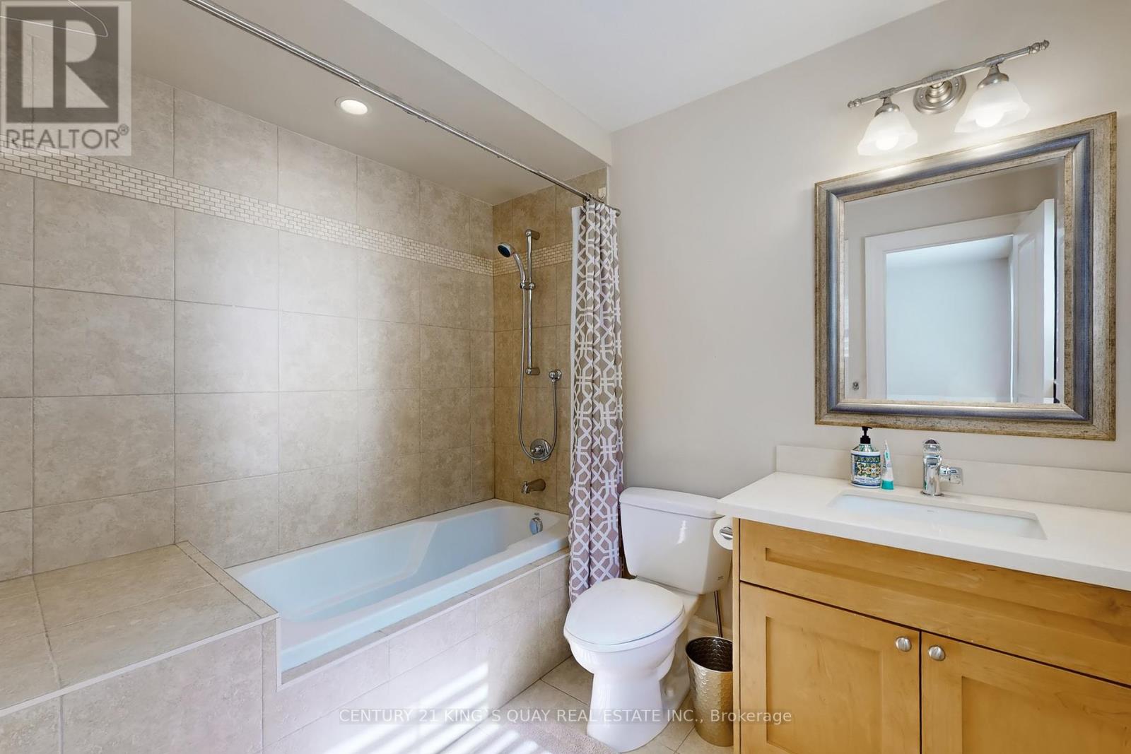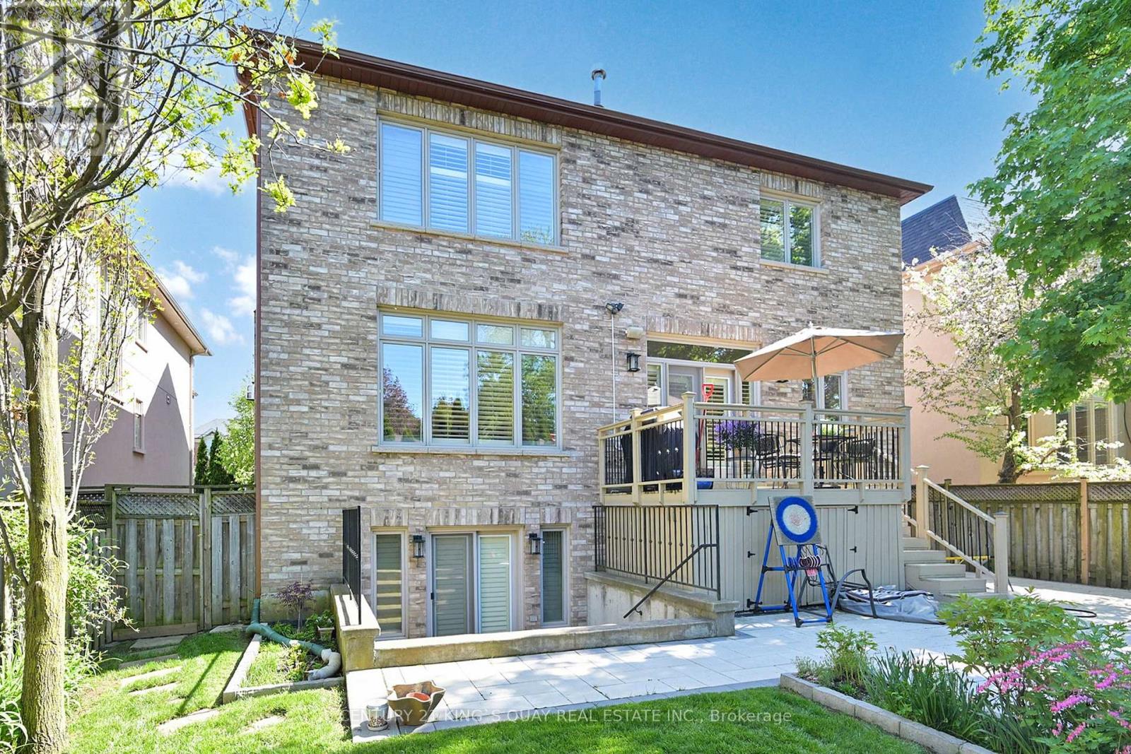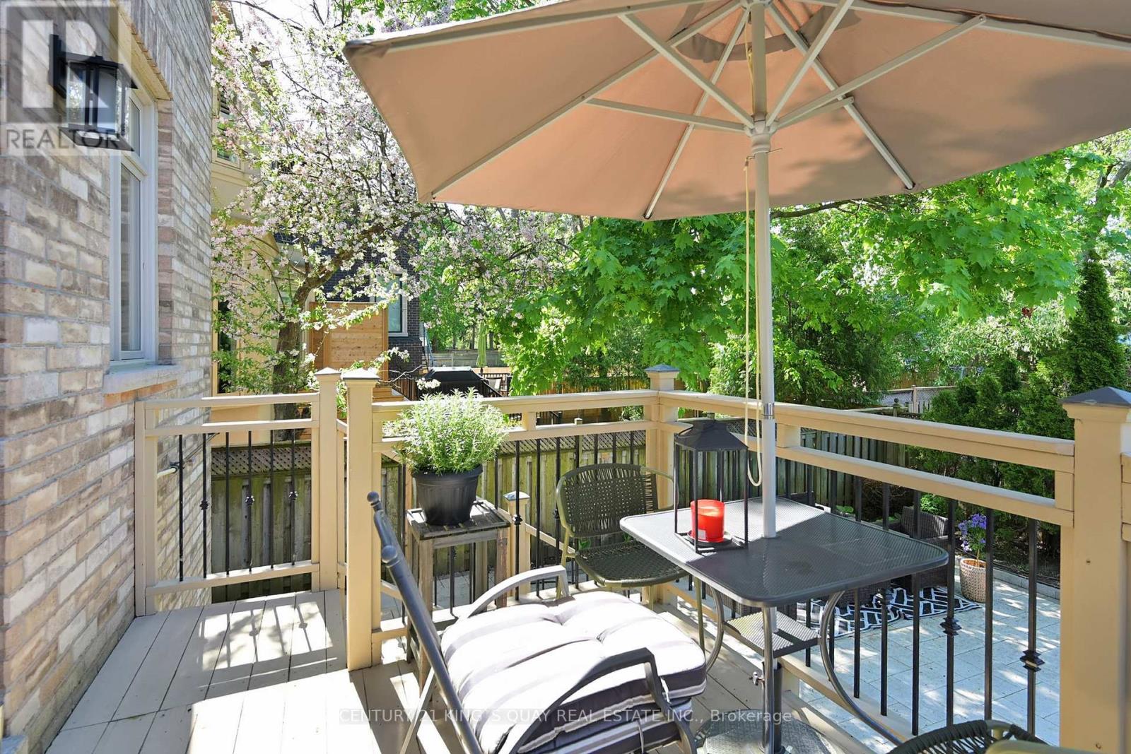5 Bedroom
6 Bathroom
3,500 - 5,000 ft2
Fireplace
Central Air Conditioning
Forced Air
Landscaped
$9,600 Monthly
Absolutely Stunning! Luxurious Custom Home On Avenue/Lawrence's Most Desirable Street. Upper Town Sophisticated Life Style. Approximately 5400 Sf Of Luxury Living Space Surrounds Your Every Step. Premium Finishings. Gorgeous Gourmet Kitchen. 4+1 Spacious Bedrooms And 6 Bathrooms. Fabulous Flow For Entertaining. Heavenly Master Retreat W/ Fireplace & Luxurious 5-Pc Ensuite. Nanny Suites In Finished W/O Basement. Laundry in 2nd floor. California Shutters Throughout. B/I Island Dustpan. B/I Surround Sound On Main. In-Ground Sprinkler System. Walk to Avenue Shopping, Restaurants, Banking, Minutes to Private Schools. (id:53661)
Property Details
|
MLS® Number
|
C12164720 |
|
Property Type
|
Single Family |
|
Neigbourhood
|
North York |
|
Community Name
|
Bedford Park-Nortown |
|
Amenities Near By
|
Public Transit, Schools |
|
Features
|
Paved Yard |
|
Parking Space Total
|
4 |
|
Structure
|
Deck, Patio(s) |
|
View Type
|
City View |
Building
|
Bathroom Total
|
6 |
|
Bedrooms Above Ground
|
4 |
|
Bedrooms Below Ground
|
1 |
|
Bedrooms Total
|
5 |
|
Appliances
|
Barbeque, Oven - Built-in, Cooktop, Dryer, Garage Door Opener Remote(s), Microwave, Oven, Washer, Window Coverings, Refrigerator |
|
Basement Development
|
Finished |
|
Basement Features
|
Walk Out |
|
Basement Type
|
N/a (finished) |
|
Construction Style Attachment
|
Detached |
|
Cooling Type
|
Central Air Conditioning |
|
Exterior Finish
|
Brick |
|
Fire Protection
|
Alarm System, Security System, Smoke Detectors |
|
Fireplace Present
|
Yes |
|
Fireplace Total
|
2 |
|
Flooring Type
|
Hardwood, Carpeted |
|
Foundation Type
|
Concrete |
|
Half Bath Total
|
1 |
|
Heating Fuel
|
Natural Gas |
|
Heating Type
|
Forced Air |
|
Stories Total
|
2 |
|
Size Interior
|
3,500 - 5,000 Ft2 |
|
Type
|
House |
|
Utility Water
|
Municipal Water |
Parking
Land
|
Acreage
|
No |
|
Fence Type
|
Fenced Yard |
|
Land Amenities
|
Public Transit, Schools |
|
Landscape Features
|
Landscaped |
|
Sewer
|
Sanitary Sewer |
Rooms
| Level |
Type |
Length |
Width |
Dimensions |
|
Second Level |
Primary Bedroom |
6.27 m |
5 m |
6.27 m x 5 m |
|
Second Level |
Bedroom 2 |
4.2 m |
3.6 m |
4.2 m x 3.6 m |
|
Second Level |
Bedroom 3 |
4.7 m |
4.2 m |
4.7 m x 4.2 m |
|
Second Level |
Bedroom 4 |
4.25 m |
3.5 m |
4.25 m x 3.5 m |
|
Basement |
Bedroom |
4.3 m |
3.45 m |
4.3 m x 3.45 m |
|
Basement |
Media |
11.05 m |
4.15 m |
11.05 m x 4.15 m |
|
Main Level |
Living Room |
4.5 m |
4.4 m |
4.5 m x 4.4 m |
|
Main Level |
Library |
4.95 m |
3.6 m |
4.95 m x 3.6 m |
|
Main Level |
Dining Room |
4.5 m |
5 m |
4.5 m x 5 m |
|
Main Level |
Family Room |
5.89 m |
5 m |
5.89 m x 5 m |
|
Main Level |
Kitchen |
5.89 m |
4.6 m |
5.89 m x 4.6 m |
Utilities
|
Cable
|
Available |
|
Sewer
|
Available |
https://www.realtor.ca/real-estate/28348599/488a-fairlawn-avenue-toronto-bedford-park-nortown-bedford-park-nortown

