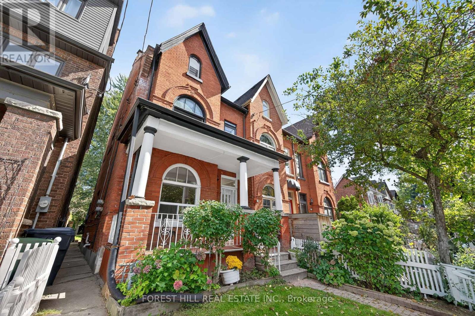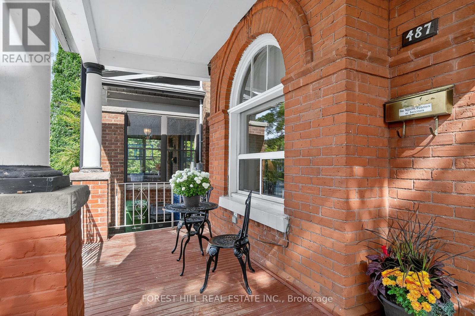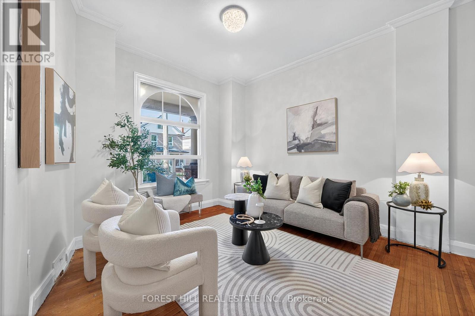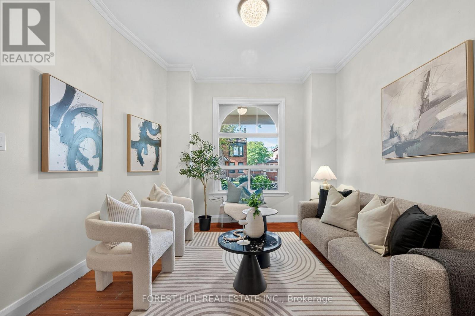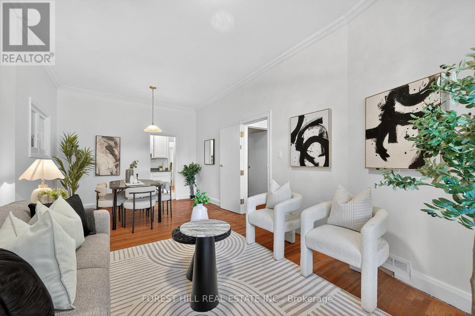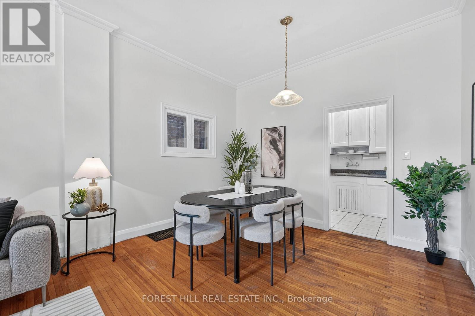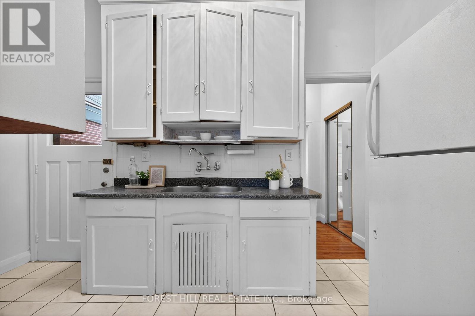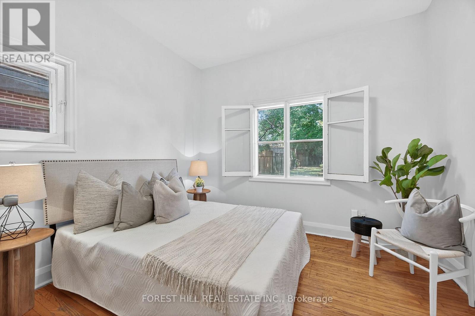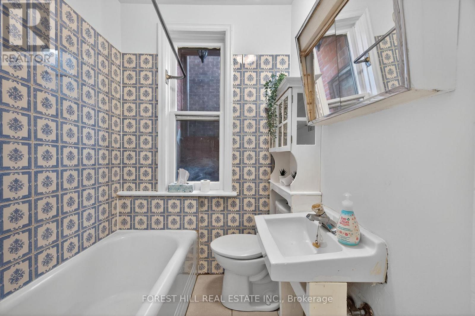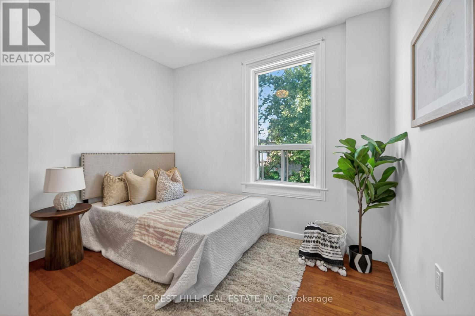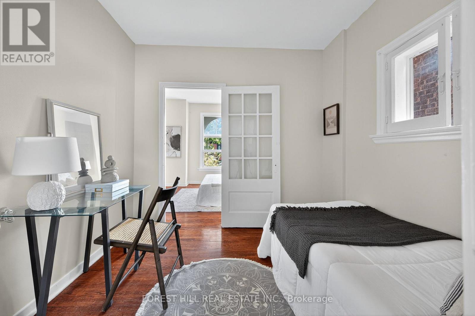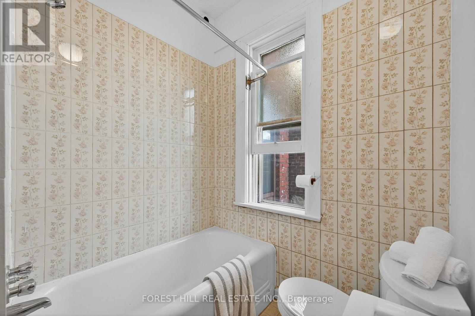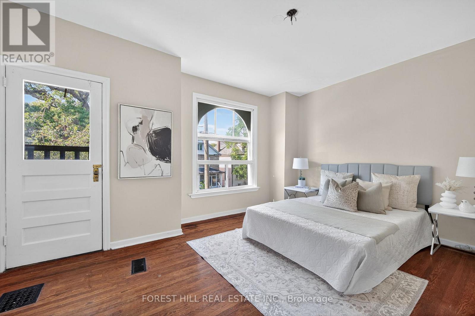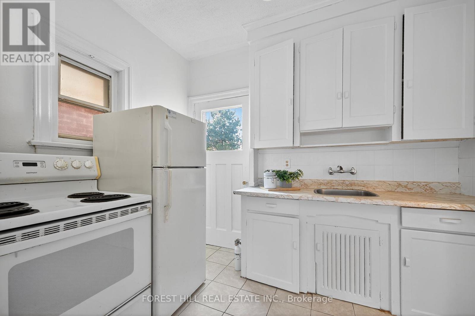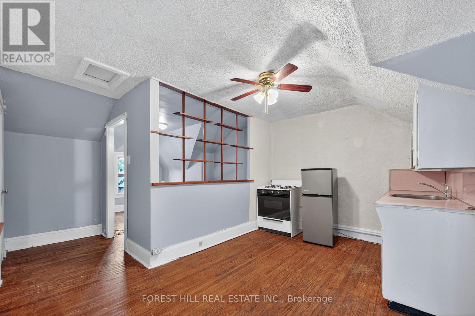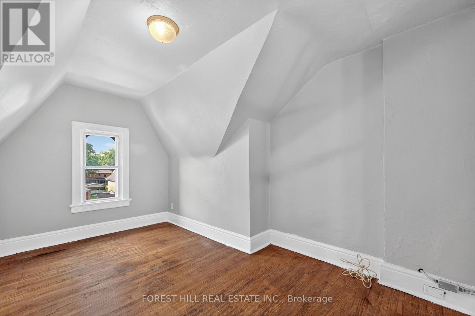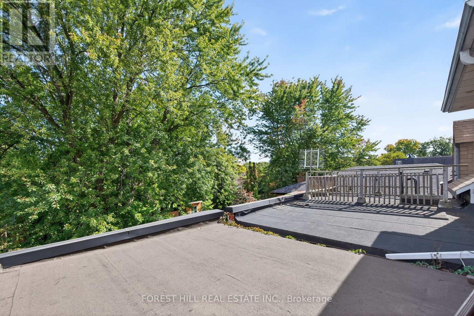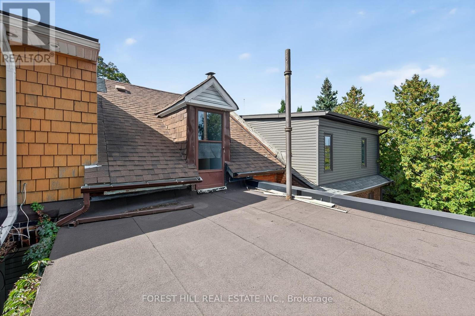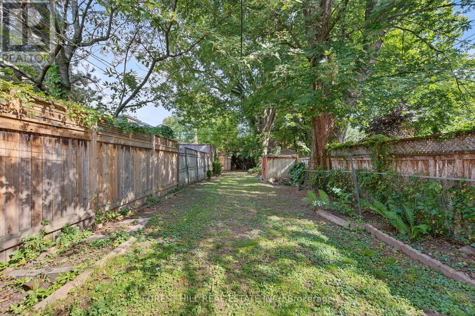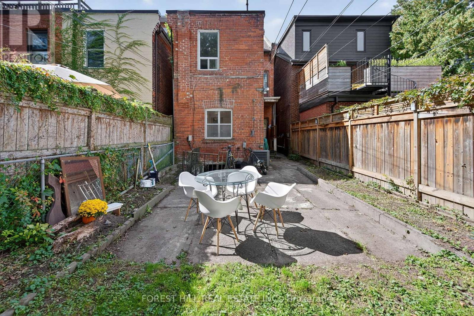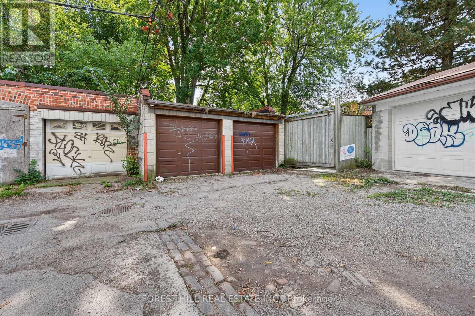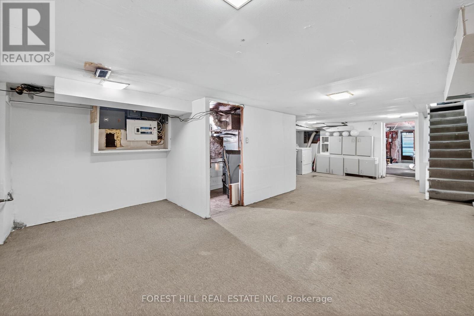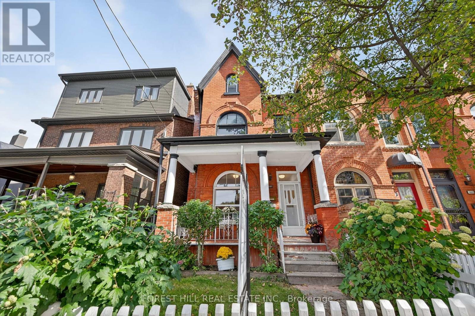487 Clendenan Avenue Toronto, Ontario M6P 2X7
$1,149,900
Welcome to 487 Clendenan Ave. A sun-filled end-unit 2.5 storey home on an extra-deep 19.5 x 169 lot with rare lane access, garage, & potential for a garden suite. Homes with this combination of features are few and far between in The Junction.Step inside & youre immediately greeted by soaring Victorian ceiling heights, tall windows & the timeless proportions only homes of this era can offer. With over 1,600 sq. ft. above grade plus an unfinished basement, you have a blank canvas to create your ultimate family home.Immerse yourself in the heart of The Junction, a neighbourhood that blends small-town charm with urban vibrancy. Walk to indie coffee shops, artisanal bakeries, craft breweries, and eclectic restaurants. Spend weekends exploring High Parks trails, playgrounds, and farmers market. Families will love the strong sense of community, local festivals, and easy access to TTC, UP Express, & bike lanes for effortless commuting.487 Clendenan falls within Annette Street Jr. & Sr. Public School (highly regarded for its community feel) and Humberside Collegiate Institute (one of Torontos most desirable high schools). These address-based school designations make the home especially appealing for families planning long-term.For investors & renovators, the upside is tremendous. Consider Building a garden suite for additional rental income. Expand the home toward the rear taking advantage of the 169 ft. depth to add square footage. Modernize the existing structure & restore the Victorian character while layering in modern design, creating a showcase family home with historic charm. Or maintain & build upon the multi-unit configuration, enhancing it's full income potential. For families, its a rare chance to plant roots in one of Torontos most vibrant neighbourhoods, while for investors it represents a high-potential opportunity that can't be missed.Bring your vision to 487 Clendenan Ave and unlock its full potential in the heart of The Junction. (id:53661)
Open House
This property has open houses!
2:00 pm
Ends at:4:00 pm
2:00 pm
Ends at:4:00 pm
Property Details
| MLS® Number | W12442916 |
| Property Type | Single Family |
| Neigbourhood | Junction Area |
| Community Name | Junction Area |
| Equipment Type | Water Heater |
| Features | Lane |
| Parking Space Total | 1 |
| Rental Equipment Type | Water Heater |
Building
| Bathroom Total | 2 |
| Bedrooms Above Ground | 4 |
| Bedrooms Total | 4 |
| Appliances | Dryer, Garage Door Opener, Stove, Washer, Refrigerator |
| Basement Development | Unfinished |
| Basement Features | Walk Out |
| Basement Type | N/a (unfinished) |
| Construction Style Attachment | Attached |
| Cooling Type | Central Air Conditioning |
| Exterior Finish | Brick |
| Flooring Type | Hardwood, Tile |
| Foundation Type | Unknown |
| Heating Fuel | Natural Gas |
| Heating Type | Forced Air |
| Stories Total | 3 |
| Size Interior | 1,500 - 2,000 Ft2 |
| Type | Row / Townhouse |
| Utility Water | Municipal Water |
Parking
| Attached Garage | |
| Garage |
Land
| Acreage | No |
| Sewer | Sanitary Sewer |
| Size Depth | 169 Ft ,3 In |
| Size Frontage | 19 Ft ,6 In |
| Size Irregular | 19.5 X 169.3 Ft |
| Size Total Text | 19.5 X 169.3 Ft |
| Zoning Description | R(d0.6*737) |
Rooms
| Level | Type | Length | Width | Dimensions |
|---|---|---|---|---|
| Second Level | Bedroom 2 | 2.74 m | 3.2 m | 2.74 m x 3.2 m |
| Second Level | Bedroom 3 | 4.67 m | 3.45 m | 4.67 m x 3.45 m |
| Second Level | Den | 2.84 m | 2.67 m | 2.84 m x 2.67 m |
| Second Level | Kitchen | 2.9 m | 2.16 m | 2.9 m x 2.16 m |
| Third Level | Bedroom 4 | 4.17 m | 2.77 m | 4.17 m x 2.77 m |
| Third Level | Kitchen | 3.99 m | 2.84 m | 3.99 m x 2.84 m |
| Basement | Recreational, Games Room | 8.2 m | 2.92 m | 8.2 m x 2.92 m |
| Basement | Utility Room | 4.22 m | 2.67 m | 4.22 m x 2.67 m |
| Main Level | Living Room | 6.53 m | 3.48 m | 6.53 m x 3.48 m |
| Main Level | Dining Room | 6.53 m | 3.48 m | 6.53 m x 3.48 m |
| Main Level | Kitchen | 3.89 m | 1.83 m | 3.89 m x 1.83 m |
| Main Level | Bedroom | 2.95 m | 3.33 m | 2.95 m x 3.33 m |
https://www.realtor.ca/real-estate/28947951/487-clendenan-avenue-toronto-junction-area-junction-area

