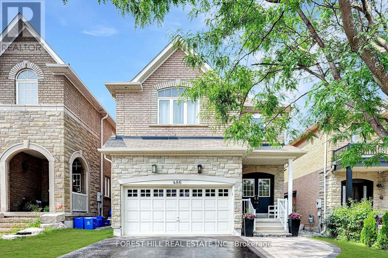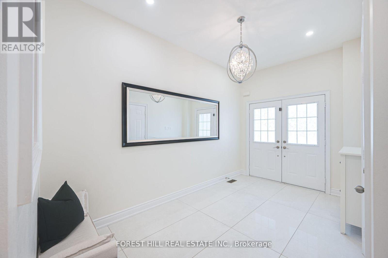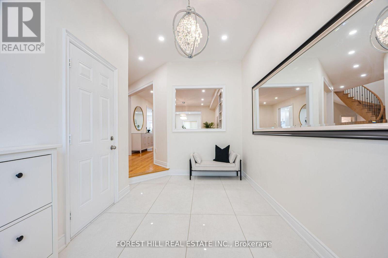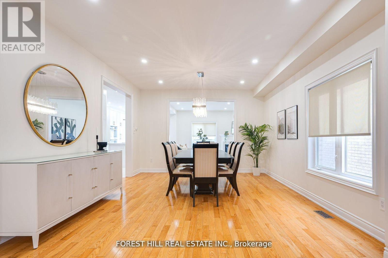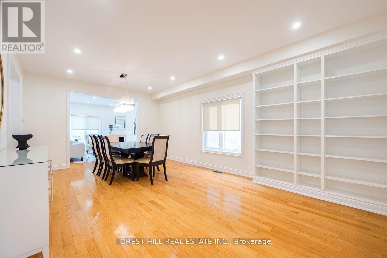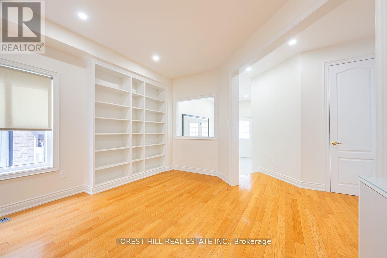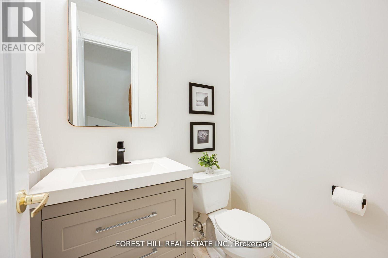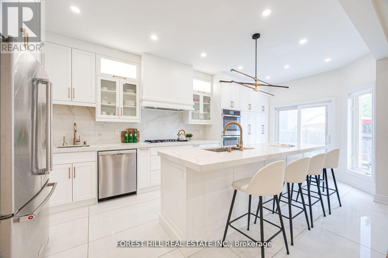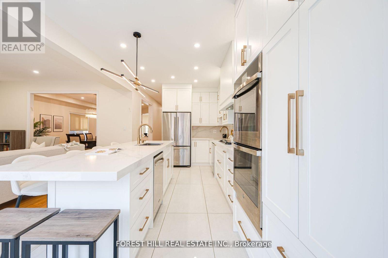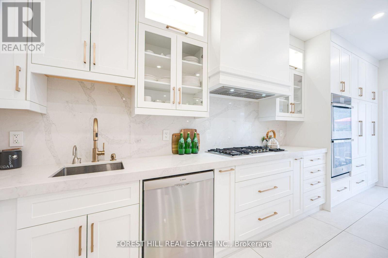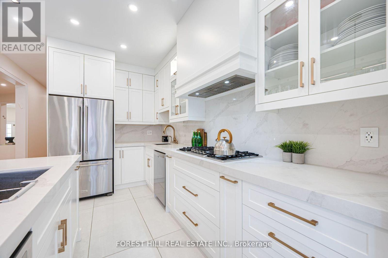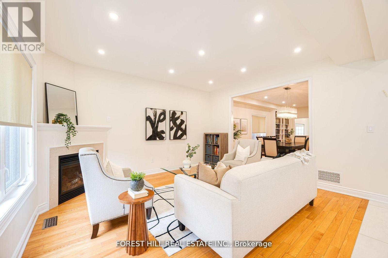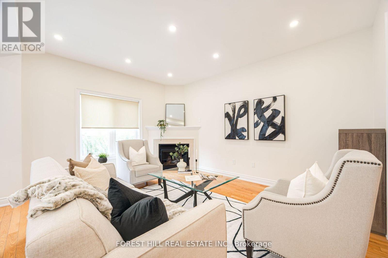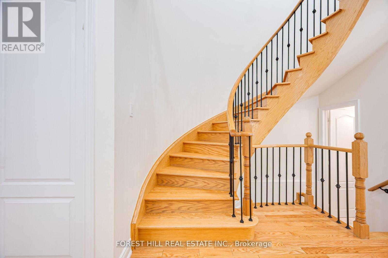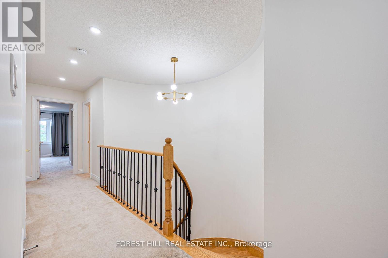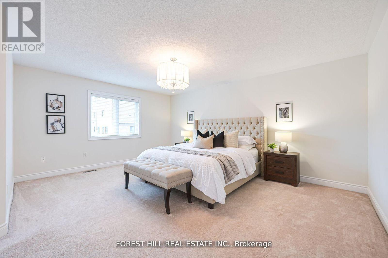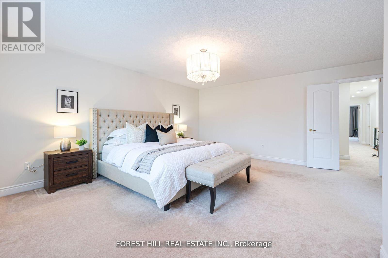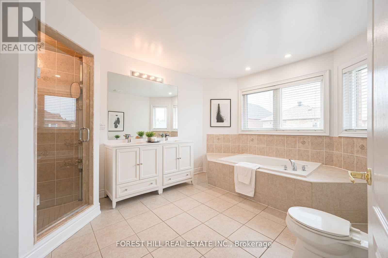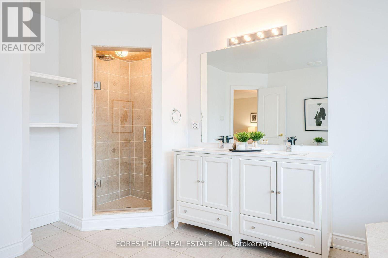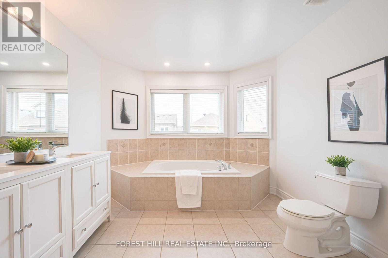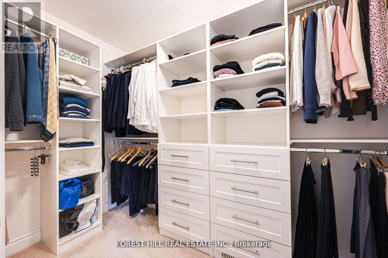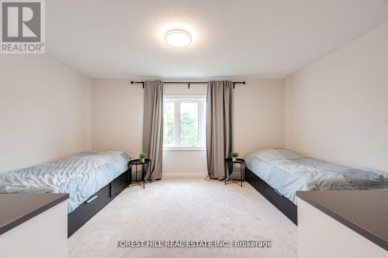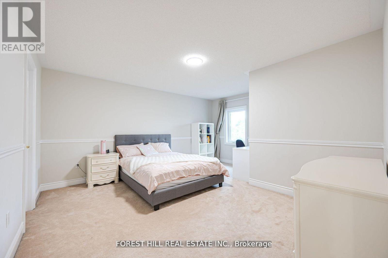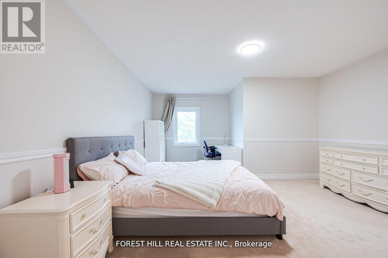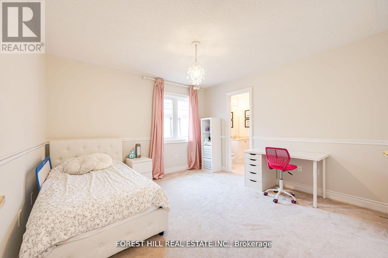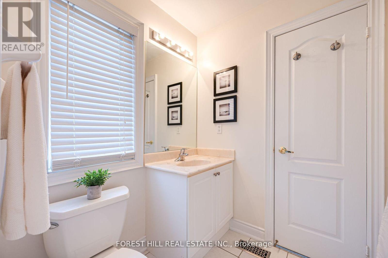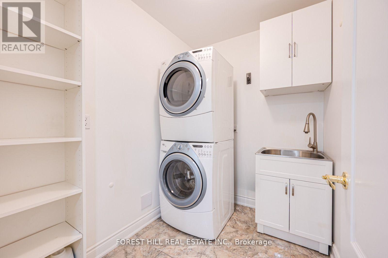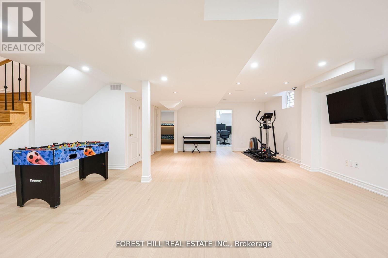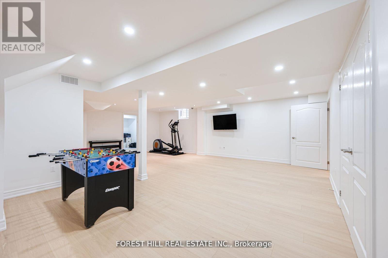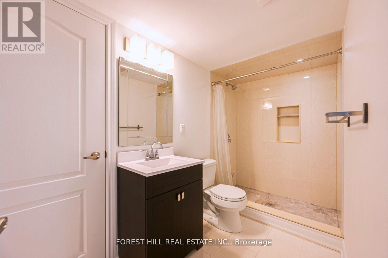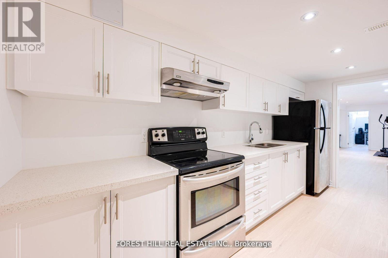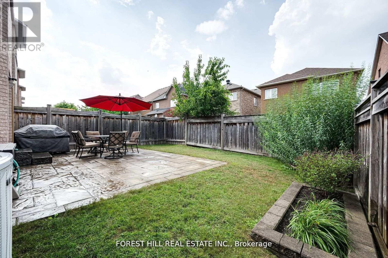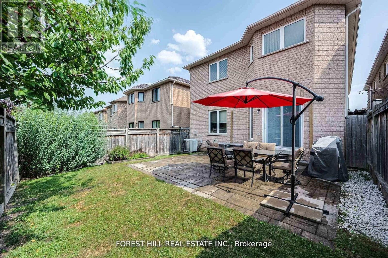6 Bedroom
5 Bathroom
2,500 - 3,000 ft2
Fireplace
Central Air Conditioning
Forced Air
$1,628,000
Welcome to 486 Apple Blossom Dr, a stylish and spacious home in the heart of Thornhill Woods, showcasing beautifully upgraded living space throughout. Step inside and you'll immediately appreciate the elegant hardwood floors, recessed lighting throughout, and a layout designed for both comfort and entertaining. At the heart of the home is a dream kitchen, fully renovated with quartz countertops and backsplash, an oversized centre island, 2 built-in ovens, 2 dishwashers, 2 sinks, a gas cooktop, an instant hot water dispenser, and custom cabinetry that maximizes every inch of storage space. This kitchen is perfect for serious cooks, hosting holidays, or casual family nights around the island. The main floor also features a large dining room ideal for gatherings and the convenience of main-floor laundry. Upstairs, you'll find four generous bedrooms and the rare luxury of 3 full bathrooms, offering privacy and comfort for every family member. Each bedroom is equipped with custom-built closet organizers for smart, stylish storage. The professionally finished basement adds even more living space with two additional bedrooms, a full kitchen, and a full bathroom ideal for extended family, guests, or a private nanny suite plus plenty of flexible space for a gym, office, or recreation area. Step outside to discover a beautifully maintained backyard featuring a generous patio perfect for entertaining and a well-sized grassy area ideal for gardening enthusiasts or children's play. Thoughtfully designed, meticulously maintained, and truly move-in ready, this home combines function and style at every turn. Perfectly located in Thornhill Woods, you're just minutes from parks, top-rated schools, community centres, and transit. This is more than a house it's the home your family has been waiting for. (id:53661)
Open House
This property has open houses!
Starts at:
2:00 pm
Ends at:
4:00 pm
Property Details
|
MLS® Number
|
N12426673 |
|
Property Type
|
Single Family |
|
Neigbourhood
|
Thornhill Woods |
|
Community Name
|
Patterson |
|
Equipment Type
|
Water Heater |
|
Parking Space Total
|
6 |
|
Rental Equipment Type
|
Water Heater |
Building
|
Bathroom Total
|
5 |
|
Bedrooms Above Ground
|
4 |
|
Bedrooms Below Ground
|
2 |
|
Bedrooms Total
|
6 |
|
Age
|
16 To 30 Years |
|
Appliances
|
Cooktop, Dishwasher, Dryer, Oven, Hood Fan, Range, Stove, Washer, Window Coverings, Refrigerator |
|
Basement Development
|
Finished |
|
Basement Type
|
N/a (finished) |
|
Construction Style Attachment
|
Detached |
|
Cooling Type
|
Central Air Conditioning |
|
Exterior Finish
|
Brick, Stone |
|
Fireplace Present
|
Yes |
|
Fireplace Total
|
1 |
|
Flooring Type
|
Hardwood, Laminate, Carpeted |
|
Foundation Type
|
Unknown |
|
Half Bath Total
|
1 |
|
Heating Fuel
|
Natural Gas |
|
Heating Type
|
Forced Air |
|
Stories Total
|
2 |
|
Size Interior
|
2,500 - 3,000 Ft2 |
|
Type
|
House |
|
Utility Water
|
Municipal Water |
Parking
Land
|
Acreage
|
No |
|
Sewer
|
Sanitary Sewer |
|
Size Depth
|
108 Ft ,3 In |
|
Size Frontage
|
32 Ft ,2 In |
|
Size Irregular
|
32.2 X 108.3 Ft |
|
Size Total Text
|
32.2 X 108.3 Ft |
|
Zoning Description
|
Residential |
Rooms
| Level |
Type |
Length |
Width |
Dimensions |
|
Second Level |
Primary Bedroom |
5.66 m |
5.32 m |
5.66 m x 5.32 m |
|
Second Level |
Bedroom |
3.63 m |
3.64 m |
3.63 m x 3.64 m |
|
Second Level |
Bedroom |
4.96 m |
4.33 m |
4.96 m x 4.33 m |
|
Second Level |
Bedroom |
5.33 m |
4.61 m |
5.33 m x 4.61 m |
|
Basement |
Bedroom |
2.8 m |
2.36 m |
2.8 m x 2.36 m |
|
Basement |
Kitchen |
4.47 m |
1.71 m |
4.47 m x 1.71 m |
|
Basement |
Recreational, Games Room |
3.12 m |
7.8 m |
3.12 m x 7.8 m |
|
Basement |
Bedroom |
3.06 m |
3.4 m |
3.06 m x 3.4 m |
|
Main Level |
Living Room |
6.87 m |
3.93 m |
6.87 m x 3.93 m |
|
Main Level |
Dining Room |
6.87 m |
3.93 m |
6.87 m x 3.93 m |
|
Main Level |
Kitchen |
4.66 m |
3.38 m |
4.66 m x 3.38 m |
|
Main Level |
Family Room |
3.96 m |
4.55 m |
3.96 m x 4.55 m |
https://www.realtor.ca/real-estate/28913086/486-apple-blossom-drive-vaughan-patterson-patterson

