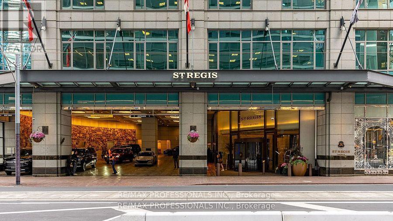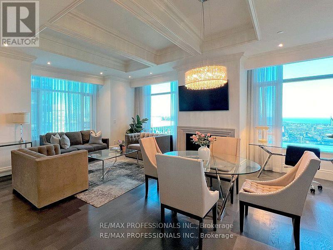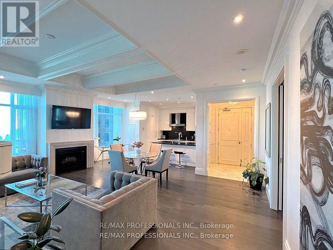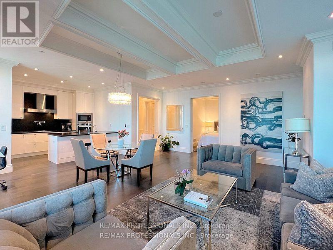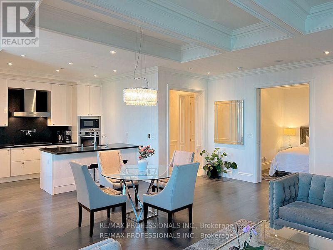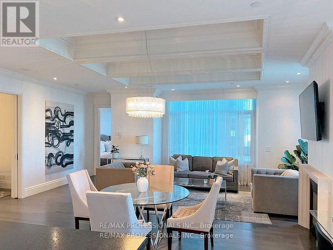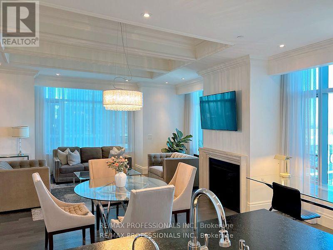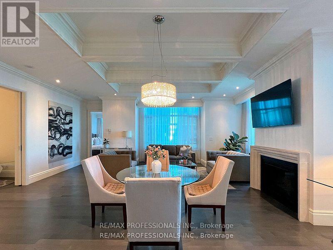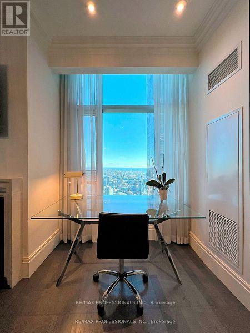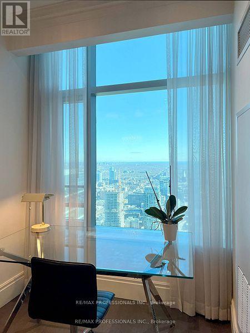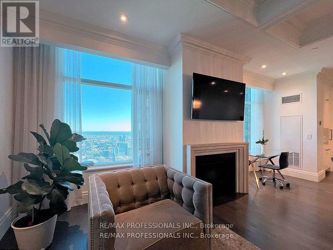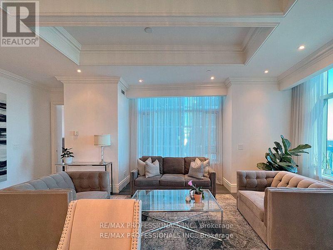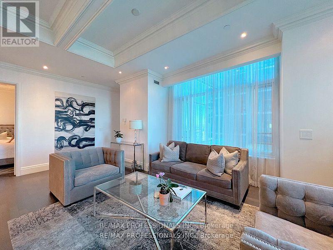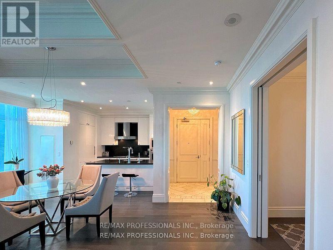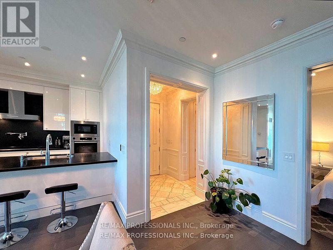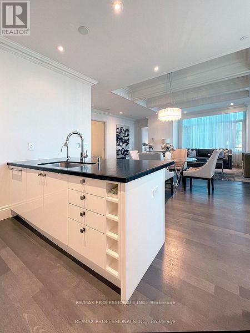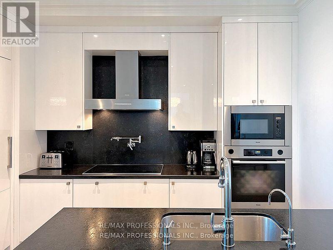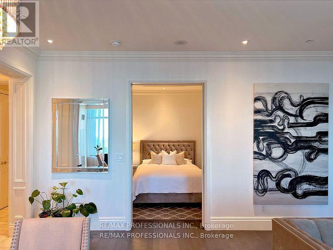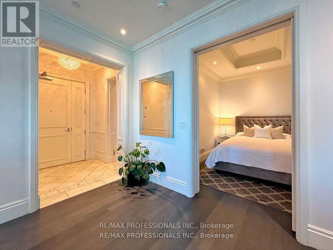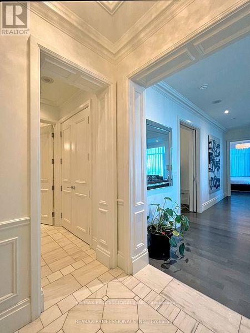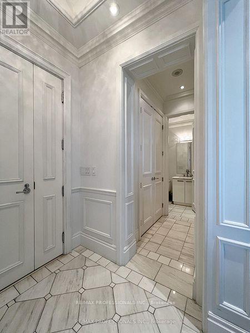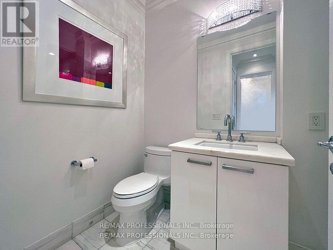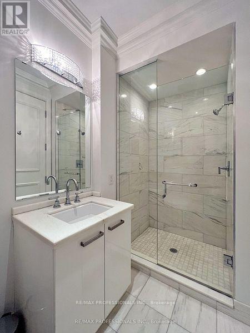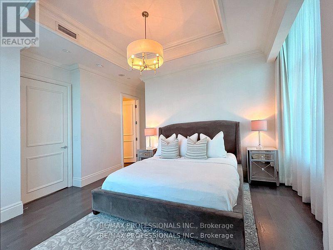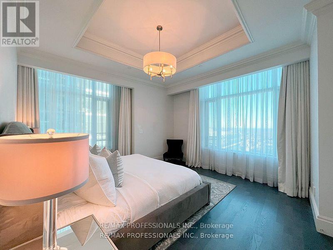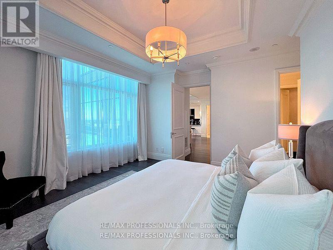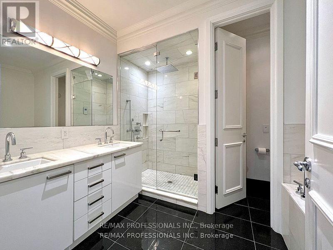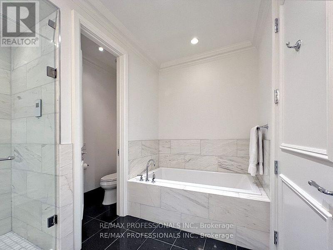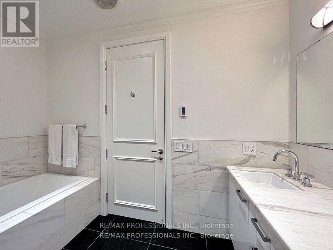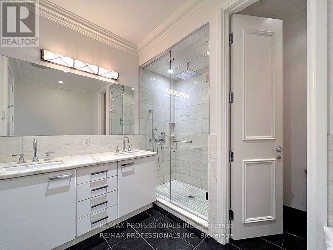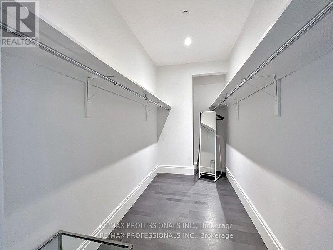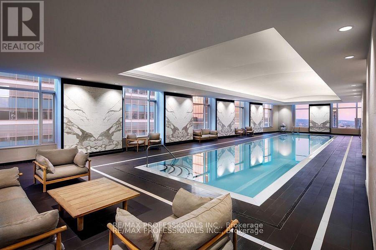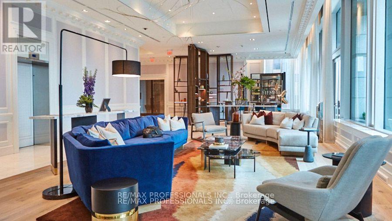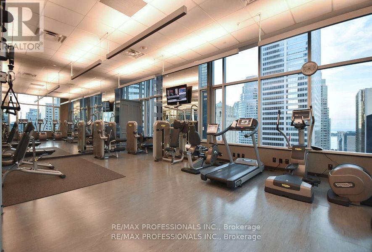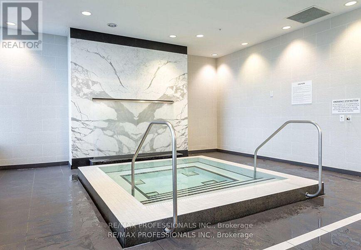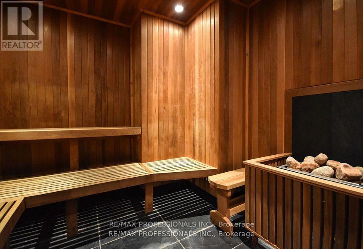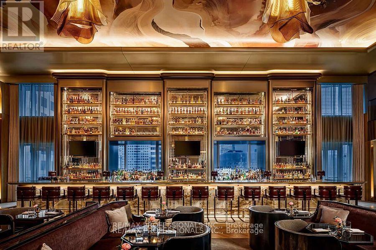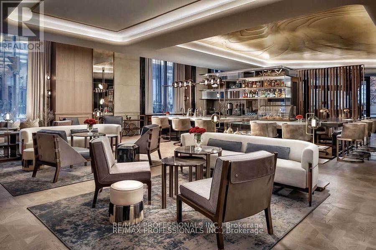2 Bedroom
2 Bathroom
1,400 - 1,599 ft2
Fireplace
Indoor Pool
Central Air Conditioning
Forced Air
$8,250 Monthly
Welcome To The St. Regis Residences where you will experience a new level of service and living experience. Enjoy direct to suite elevator access for this two bedroom, two bathroom 1563sqft furnished unit. Soaring 11 foot Ceilings with crown moulding and Spectacular South East Views of the lake and city. Finished To The Highest Standards, including custom motorized drapery, high end furniture, kitchen accessories and crockery. Enjoy All The Amenities Granted to Hotel Guests: Five-Star Services, The Fabulous Spa, The Louix Louis Restaurant, Natural Saltwater Infinity Pool, sauna, The Astor Lounge, The 32nd Floor Sky Lobby, 24-Hr Concierge and Valet, Fitness And Exercise Studio, Valet Parking, access to Room And Maid Service and Conference Facilities. Home To Many Celebrities Who Especially Value Luxury, Quality, Both Privacy And The Vitality Of Urban City Life. Direct Access to the PATH system, just steps away from Toronto's finest dining, entertainment, and the heart of the financial district, Rogers Centre, Union Station, Scotiabank Arena and Billy Bishop Island Airport. The level of service you will experience here is next level! (id:53661)
Property Details
|
MLS® Number
|
C12392613 |
|
Property Type
|
Single Family |
|
Neigbourhood
|
Spadina—Fort York |
|
Community Name
|
Bay Street Corridor |
|
Amenities Near By
|
Hospital, Park |
|
Community Features
|
Pet Restrictions |
|
Features
|
Carpet Free |
|
Parking Space Total
|
1 |
|
Pool Type
|
Indoor Pool |
Building
|
Bathroom Total
|
2 |
|
Bedrooms Above Ground
|
2 |
|
Bedrooms Total
|
2 |
|
Age
|
6 To 10 Years |
|
Amenities
|
Security/concierge, Exercise Centre, Fireplace(s), Storage - Locker |
|
Appliances
|
Central Vacuum, Window Coverings |
|
Cooling Type
|
Central Air Conditioning |
|
Exterior Finish
|
Concrete, Steel |
|
Fireplace Present
|
Yes |
|
Fireplace Total
|
1 |
|
Flooring Type
|
Hardwood |
|
Heating Type
|
Forced Air |
|
Size Interior
|
1,400 - 1,599 Ft2 |
|
Type
|
Apartment |
Parking
Land
|
Acreage
|
No |
|
Land Amenities
|
Hospital, Park |
Rooms
| Level |
Type |
Length |
Width |
Dimensions |
|
Main Level |
Foyer |
1.9 m |
1.71 m |
1.9 m x 1.71 m |
|
Main Level |
Living Room |
7.1 m |
6.17 m |
7.1 m x 6.17 m |
|
Main Level |
Kitchen |
3.21 m |
3.38 m |
3.21 m x 3.38 m |
|
Main Level |
Primary Bedroom |
4.2 m |
4.81 m |
4.2 m x 4.81 m |
|
Main Level |
Library |
3.3 m |
2.6 m |
3.3 m x 2.6 m |
https://www.realtor.ca/real-estate/28838549/4803-311-bay-street-toronto-bay-street-corridor-bay-street-corridor

