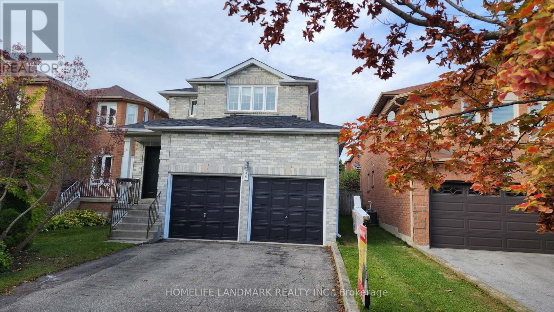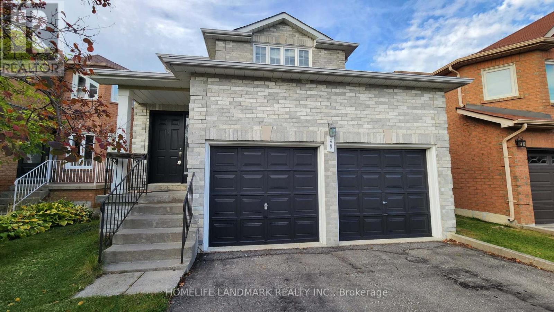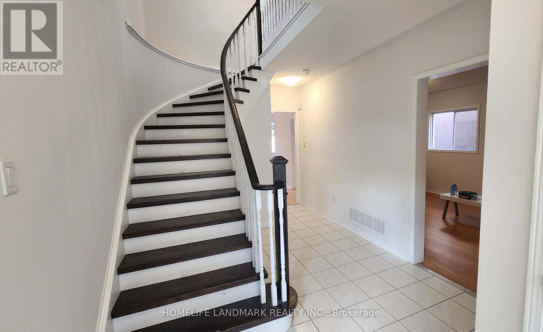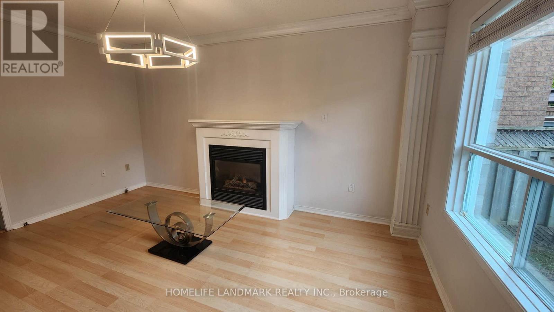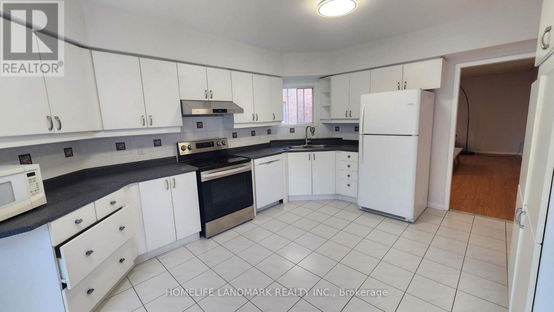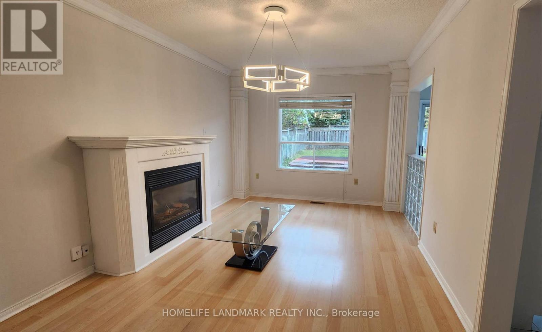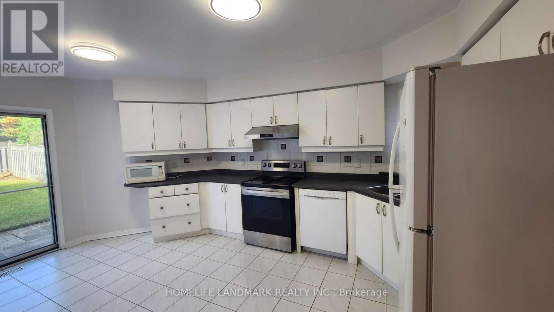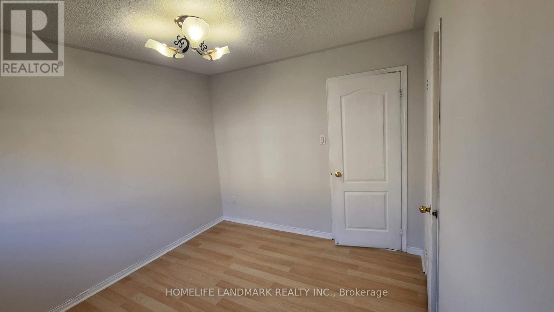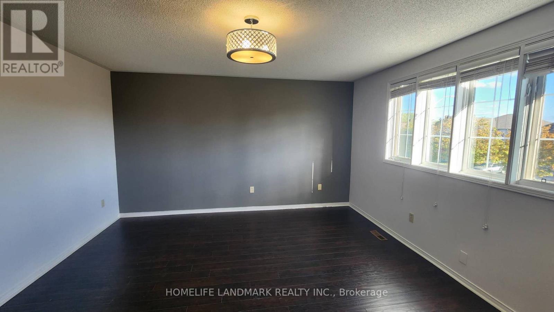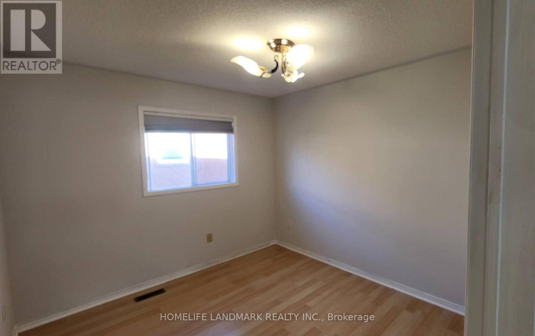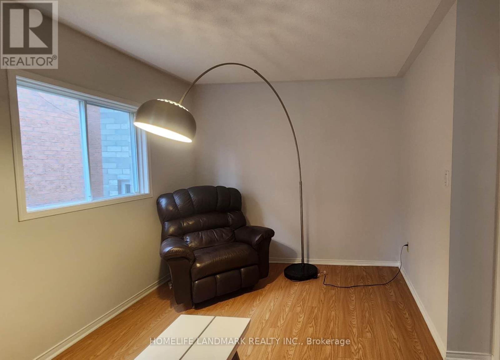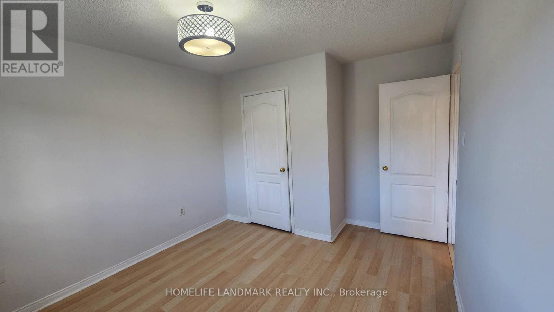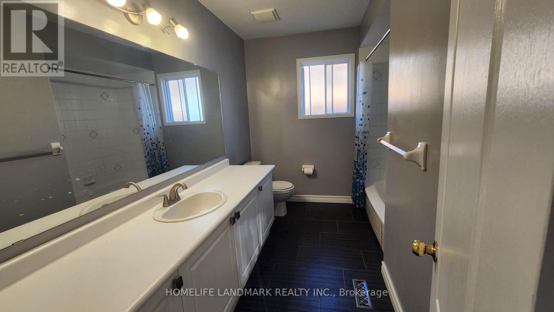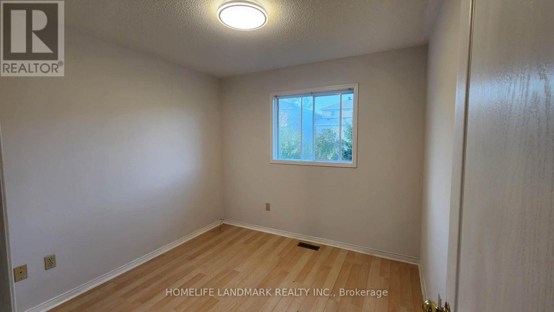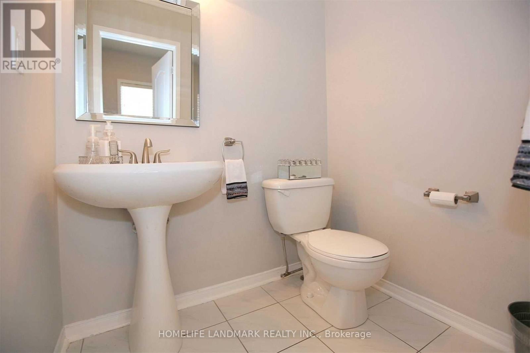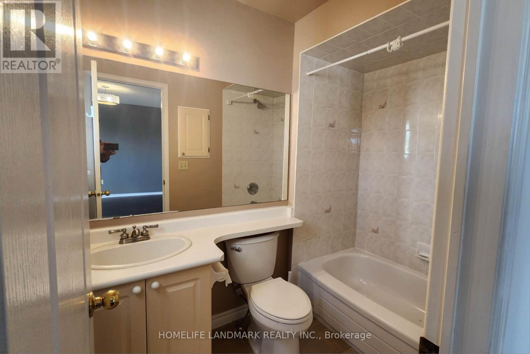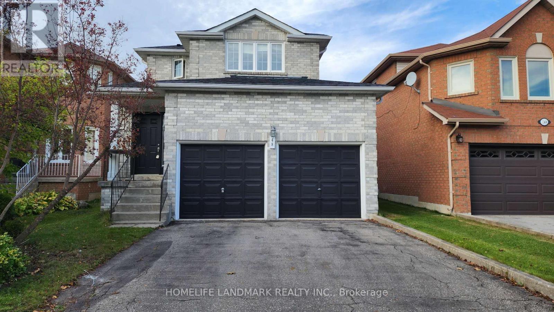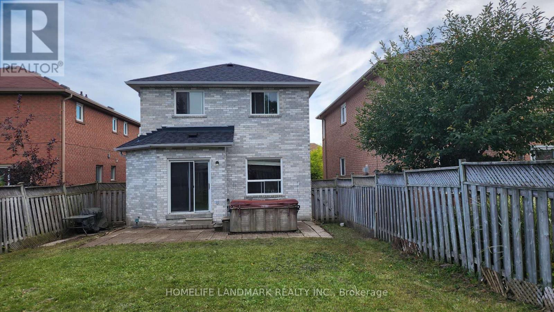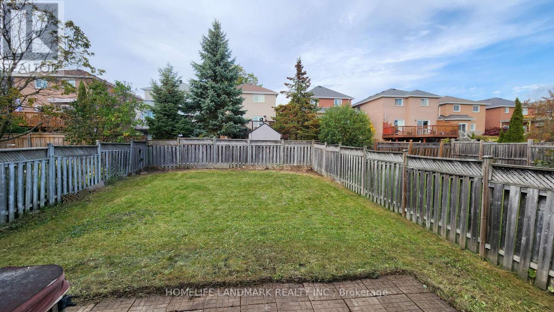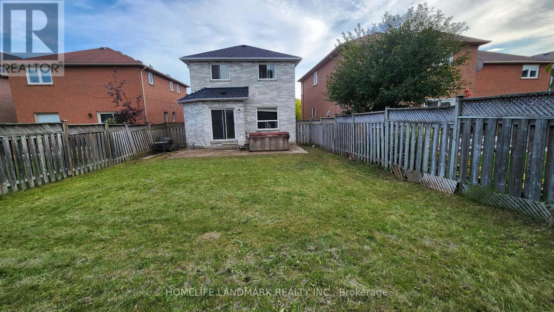48 Painted Rock Avenue Richmond Hill, Ontario L4S 1R6
$1,288,888
Welcome to 48 Painted Rock Ave, This stunning, 4 bedroom detached home nestled in the vibrant and prestigious Westbrook community of Richmond Hill. Situated on a quiet, family-friendly street, renowned for its family-friendly atmosphere and top-rated schools in the GTA, Including Richmond Hill High School, Silver Pines Public School, and St. Theresa of LCHS. 3 Mins Walking To St.Theresa High. This spacious Immaculately Clean, Bright Home features a thoughtfully designed layout with sun-filled principal rooms. Large Pool Size Back Yard Fully Fenced For Privacy. New Roof, Freshly Painted. The Main Floor Showcases 8.6ft Ceilings. Close To The Community Center W/Swimming pool,HWY 404 & 407, Costco, Restaurants, Library, Hospital. Don't Miss This Beauty! (id:53661)
Open House
This property has open houses!
2:00 pm
Ends at:5:00 pm
2:00 pm
Ends at:4:00 pm
Property Details
| MLS® Number | N12470575 |
| Property Type | Single Family |
| Community Name | Westbrook |
| Parking Space Total | 5 |
Building
| Bathroom Total | 3 |
| Bedrooms Above Ground | 4 |
| Bedrooms Total | 4 |
| Appliances | Water Heater, Water Meter, Dishwasher, Dryer, Hood Fan, Stove, Washer, Window Coverings, Refrigerator |
| Basement Development | Unfinished |
| Basement Type | N/a (unfinished) |
| Construction Style Attachment | Detached |
| Cooling Type | Central Air Conditioning |
| Exterior Finish | Brick |
| Fireplace Present | Yes |
| Flooring Type | Ceramic, Laminate |
| Foundation Type | Poured Concrete |
| Half Bath Total | 1 |
| Heating Fuel | Natural Gas |
| Heating Type | Forced Air |
| Stories Total | 2 |
| Size Interior | 1,500 - 2,000 Ft2 |
| Type | House |
| Utility Water | Municipal Water |
Parking
| Attached Garage | |
| Garage |
Land
| Acreage | No |
| Sewer | Sanitary Sewer |
| Size Depth | 131 Ft ,2 In |
| Size Frontage | 34 Ft ,6 In |
| Size Irregular | 34.5 X 131.2 Ft |
| Size Total Text | 34.5 X 131.2 Ft |
Rooms
| Level | Type | Length | Width | Dimensions |
|---|---|---|---|---|
| Second Level | Primary Bedroom | 4.33 m | 4.87 m | 4.33 m x 4.87 m |
| Second Level | Bedroom 2 | 3.22 m | 3.2 m | 3.22 m x 3.2 m |
| Second Level | Bedroom 3 | 3.9 m | 3.19 m | 3.9 m x 3.19 m |
| Second Level | Bedroom 4 | 3.73 m | 2.94 m | 3.73 m x 2.94 m |
| Main Level | Kitchen | 5.32 m | 3.65 m | 5.32 m x 3.65 m |
| Main Level | Dining Room | 6.18 m | 3.28 m | 6.18 m x 3.28 m |
| Main Level | Living Room | 6.18 m | 3.28 m | 6.18 m x 3.28 m |
| Main Level | Family Room | 4.68 m | 3.28 m | 4.68 m x 3.28 m |
Utilities
| Cable | Installed |
| Sewer | Installed |
https://www.realtor.ca/real-estate/29007450/48-painted-rock-avenue-richmond-hill-westbrook-westbrook

